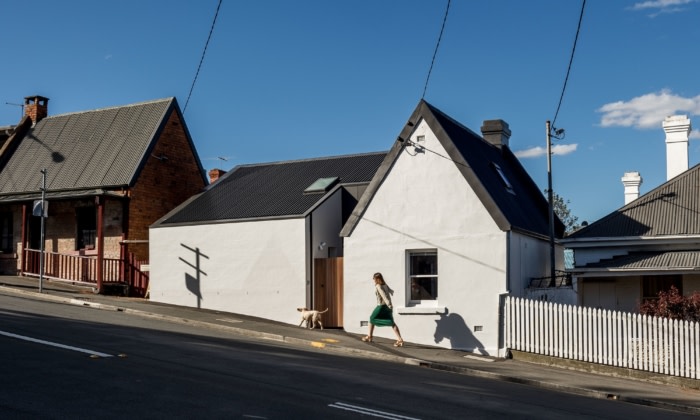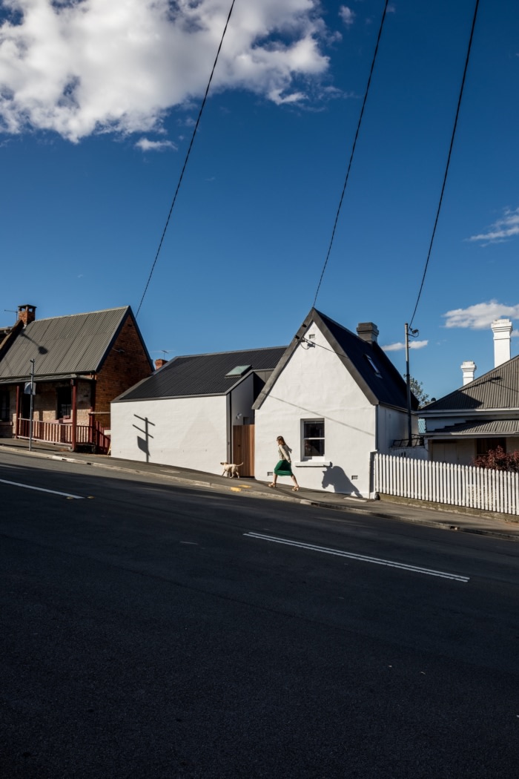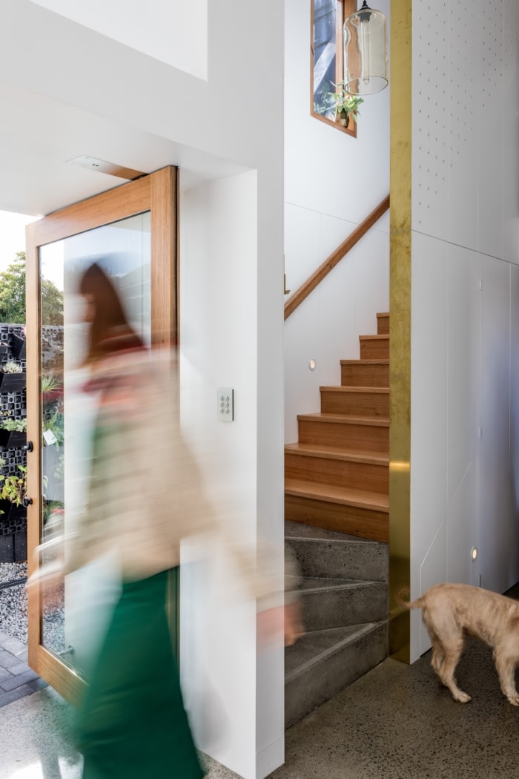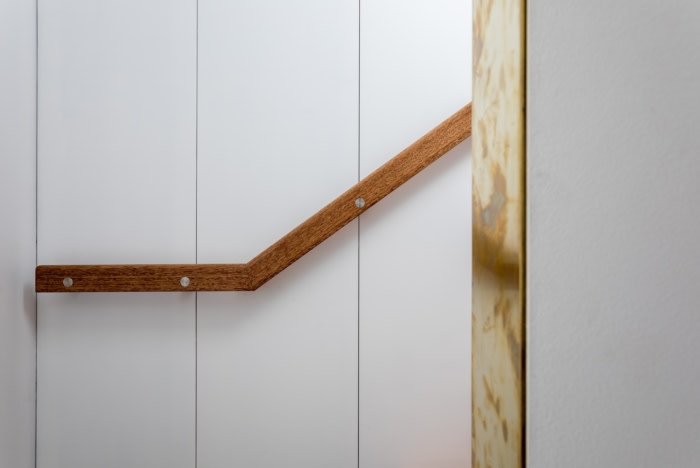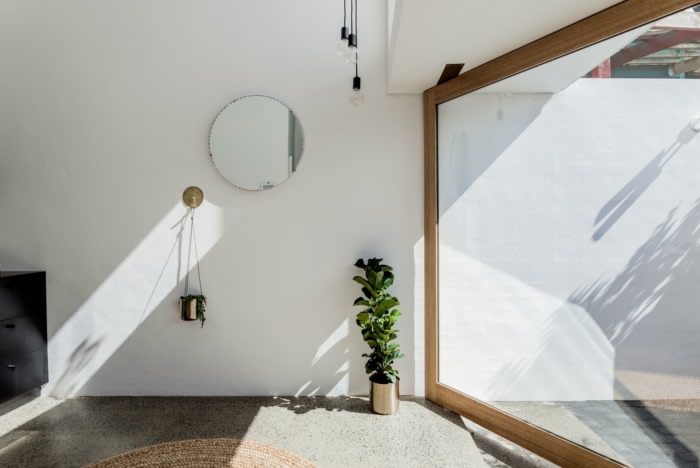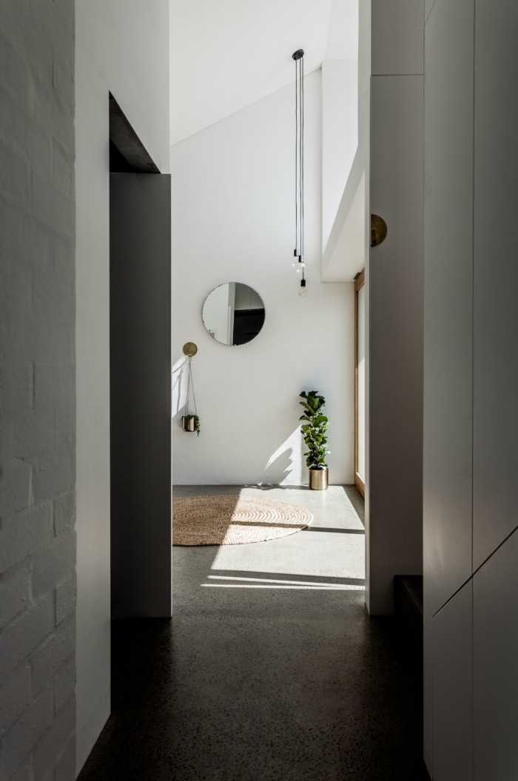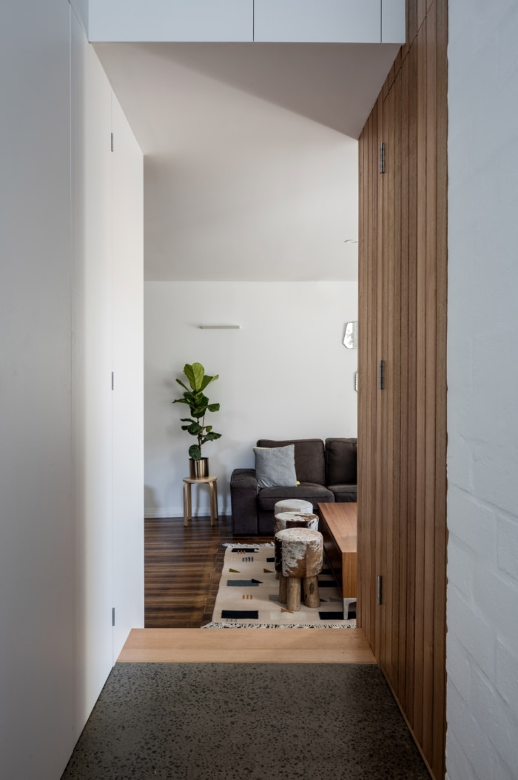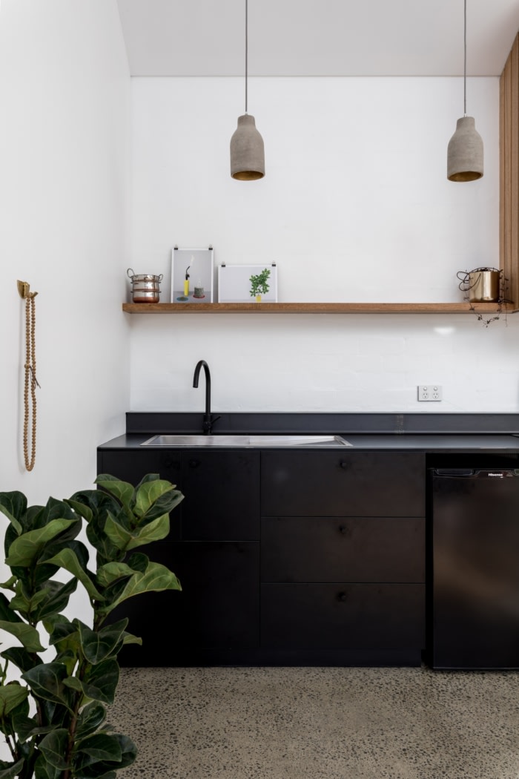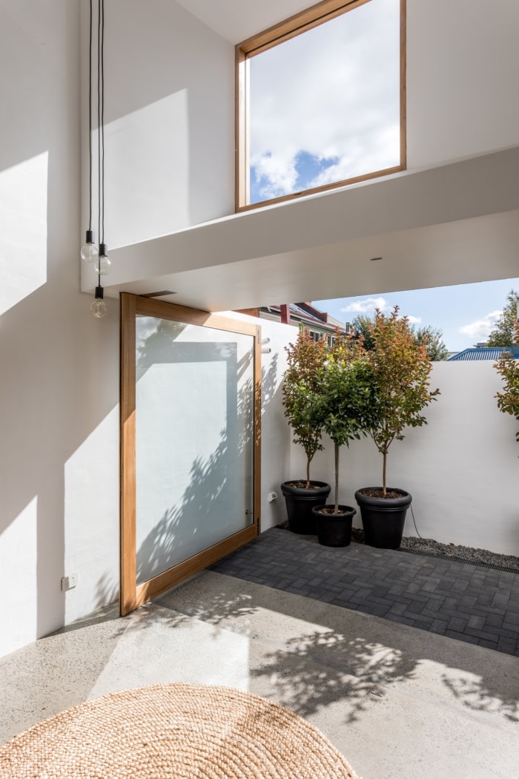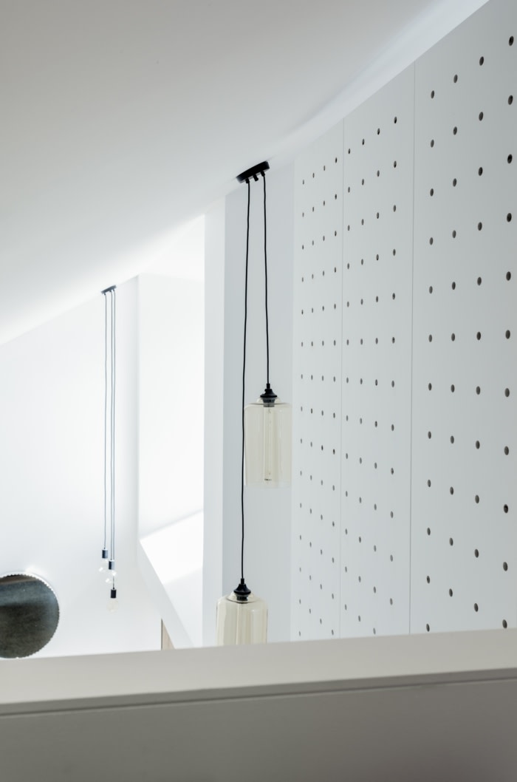Milkman’s Cottage
Preston Lane Architects worked to design a secret world within a simple form in the renovation and expansion of a small, heritage significant 1870’s milkman’s cottage in Hobart.
The brief centered around providing privacy, catching sunlight and maximizing useable internal and external space without compromising the original ‘bones’ and streetscape significance of the heritage home.
The previously ad-hoc cottage had been poorly renovated in the 1980’s and lacked any connection to the outdoors. Internally spaces were dark, cramped, and awkward. The front door was located at the rear of a lean-to addition containing a bathroom and laundry. The outdoor space was very open to the public and overlooked by passersby on the street.
From the street, the extension sits comfortably beside the original façade of the milkman’s cottage and in context with its historic neighbour up the hill. The new form sympathetically steps off the original home to not only create a formal entry but to allow the original cottage to stand proud on the street and maintain its dominance.
Due to the small footprint of the inner-city block, volume and light were tactics used playfully to increase the perceived size of the home.
The extension embraces the street edge by pushing its two dominant walls into one corner utilizing all edges of the block. The new double skinned brick walls form a barrier to the busy street but also take cues from the simple and strong geometry of the existing gabled cottage.
A tight construction budget played a significant role in the simplicity of form and material choice. The seemingly blank façade provides a canvas to the streetscape inviting an afternoon ‘shadow show’ as people make their way home from work.
The extension ‘grows’ out of the previous dormer window and houses a series of contrasting volumes with varied light qualities. A new entry at the hinge point of old and new incorporates the amenities of the home and includes a new stair and study alcove connecting both floors.
The newly altered home is essentially one large room divided into ‘home zones’. The two interlocking forms organize a collection of open rooms that result in the functions being defined by volume rather than walls and doors. Internally the connection between old and new appears seamless.
The extension celebrates tall and light filled spaces deliberately providing a contrast against the dimly lit and cosy alcoves of the original cottage. The subtle shift of materials and texture also highlights the shift between old and new.
The extension steps off the rear boundary to carve out space for a sun drenched courtyard. This external space hidden from the street provides an unexpected private outdoor retreat, a small collection of carefully selected succulents giving a final softening detail to the space.
Design: Preston Lane Architects
Photography: Adam Gibson

