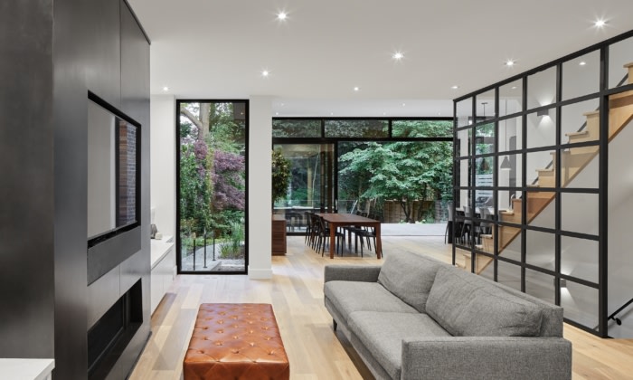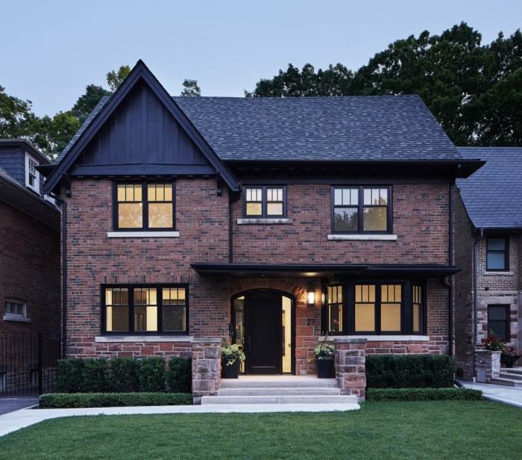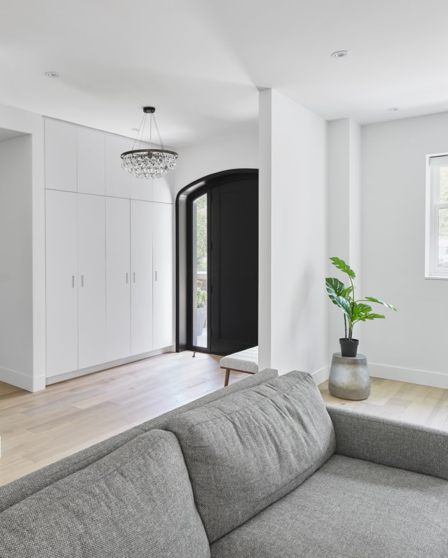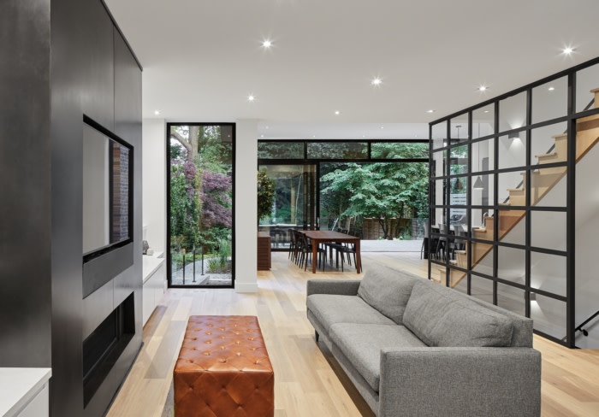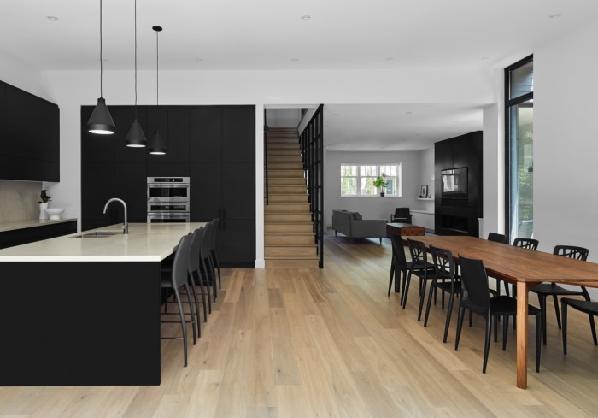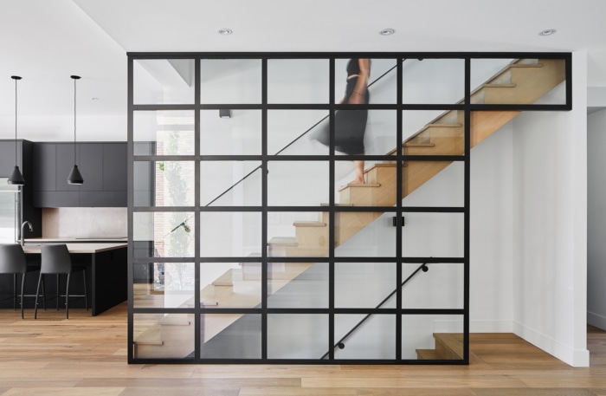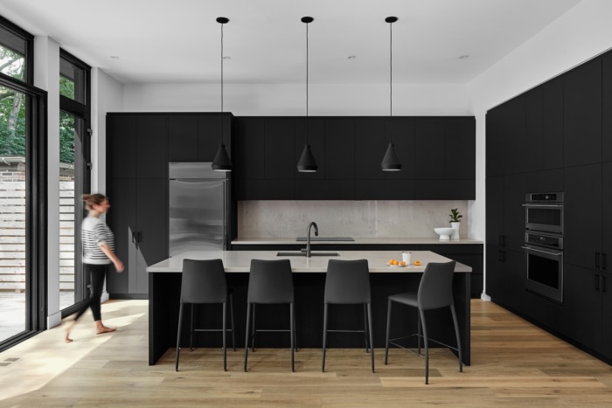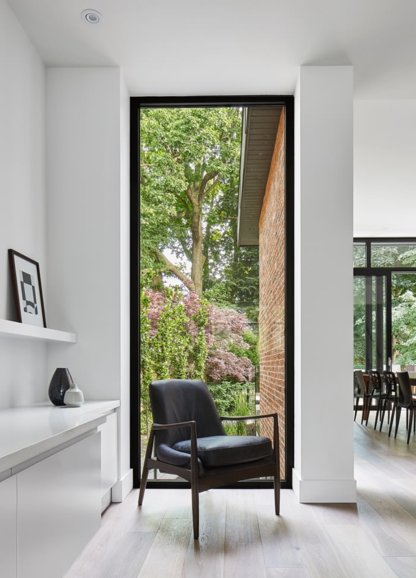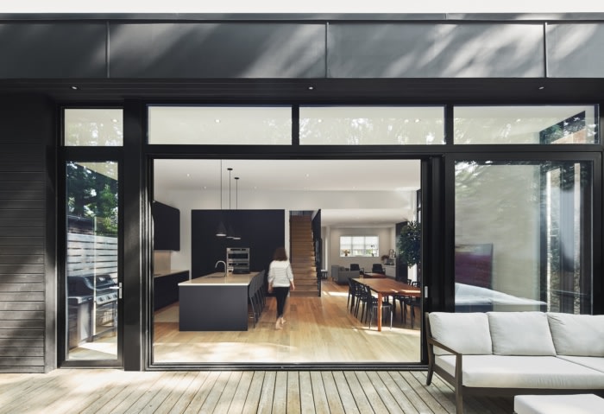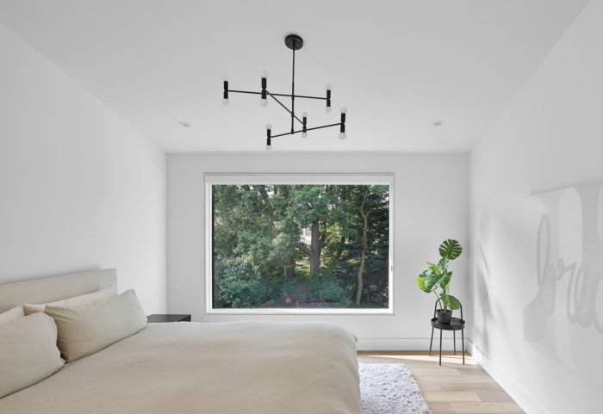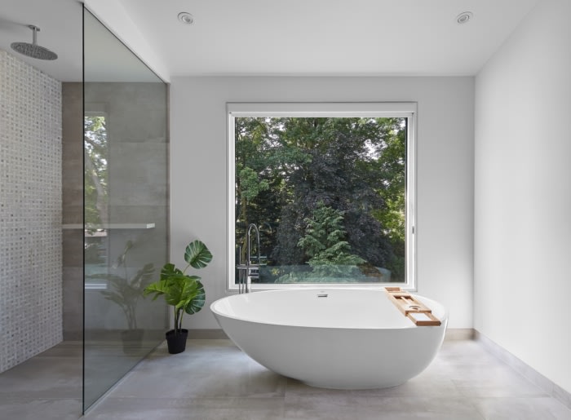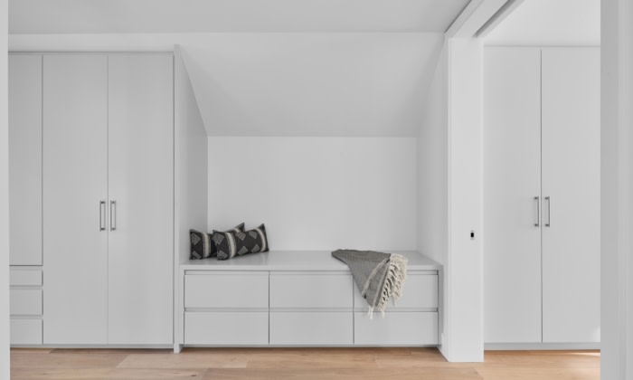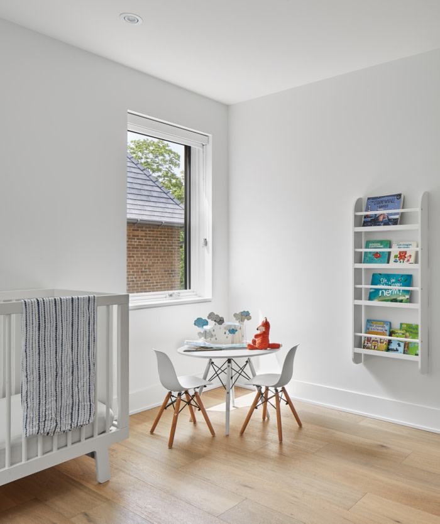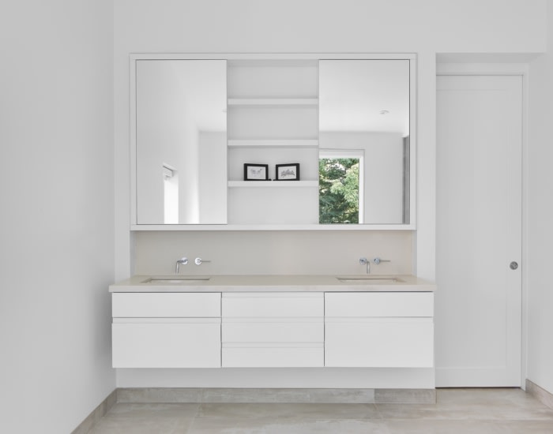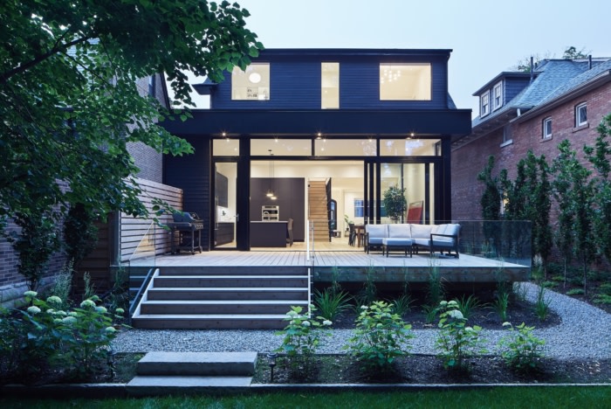Rosedale House Renovation
Solares Architecture thoughtfully increased flow and functionality in the beautiful renovation of a 1920s home in a heritage-zoned area of Toronto’s Rosedale neighborhood.
Behind the protected original façade lies a gorgeous and expansive renovation that stitches together inside and outside. Flow of spaces, soaring ceilings, modern interiors, and a heartfelt connection with the back garden are all hallmarks of this transformed heritage home.
Our clients relocated from the UK to Toronto. They loved the London home they left behind, and wanted some of the same design reflected in their new Toronto home. Consequently, they brought in Greg Mathers of Ciarcelluti Mathers Architecture – who had designed their London home – as primary interior design consultant. Connection to the outdoors, high ceilings, and a similar modern aesthetic were some of the key inspirations from their former home.
Since the front face of the building was protected by Heritage, the north window openings could not be changed. Instead, there are upgraded, high-performance windows installed in the original openings. Inside, the main floor is opened up to accommodate an entry area, office, mud room, powder room, and a soaring open-concept living-kitchen-dining space that spills out to the back garden through a giant sliding glass wall system.
Modern, floor-to-ceiling windows in the living and dining rooms, and huge ceiling heights make this home bright, airy and current. The main floor ceilings are 9’-6” at the front of the house, and rise up to 11″-6″ in the rear dining-kitchen area. The entire main floor was lowered from the original level in order to achieve these dramatic ceiling heights. A feature fireplace was made with two large sheets of steel built locally to create a focal point in the living room.
Great attention was paid to detailing the rear sliding wall so the experience is continuous and seamless between inside and out. The outside deck was raised to be perfectly aligned with the inside floor, and the deck was framed so that the decking could run parallel with the inside floorboards. In order to create an “invisible” threshold, the whole threshold is sunken into the floor for a smooth transition. Special attention was paid to waterproofing this detail as well, which required carving into the joists and modifying the structure.
On the second floor, there are three bedrooms, two full washrooms, and a laundry room. The third floor is dedicated to the master suite, with a “walk-in closet” that occupies the entire width of the house. The bedroom and bathroom both have vaulted ceilings and lush garden views.
The basement was dug out to achieve 9’-0” ceilings, and houses a large playroom for the children, a guest bedroom and bathroom that could one day accommodate a live-in childcare provider, a home gym room, and a very large storage room that also houses all the mechanical equipment.
Design: Solares Architecture
Photography: Nanne Springer

