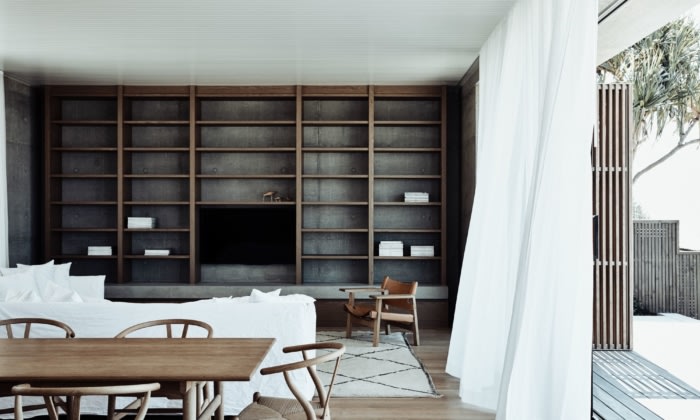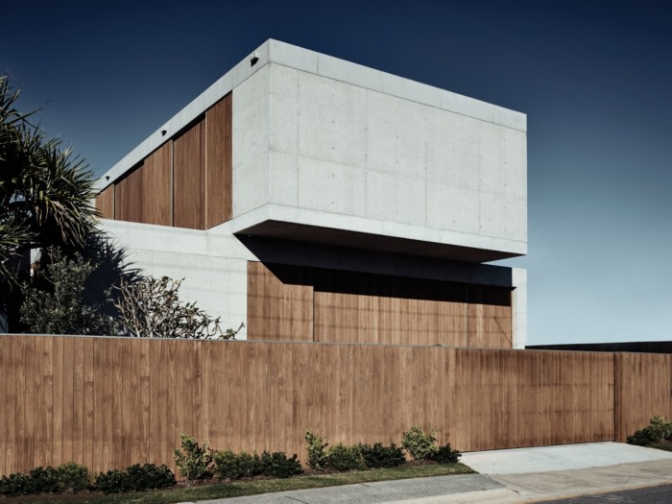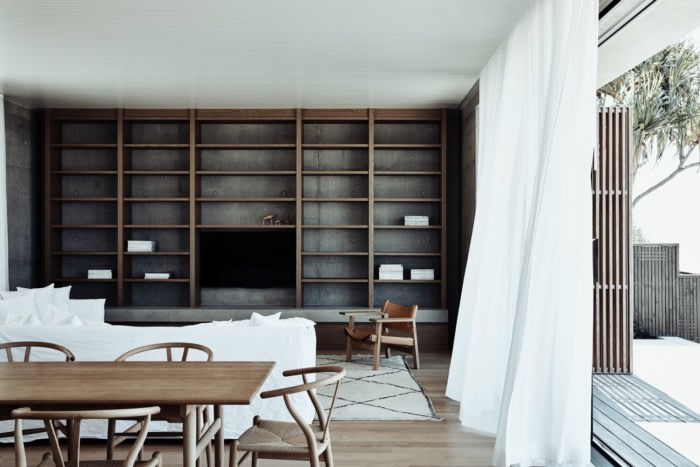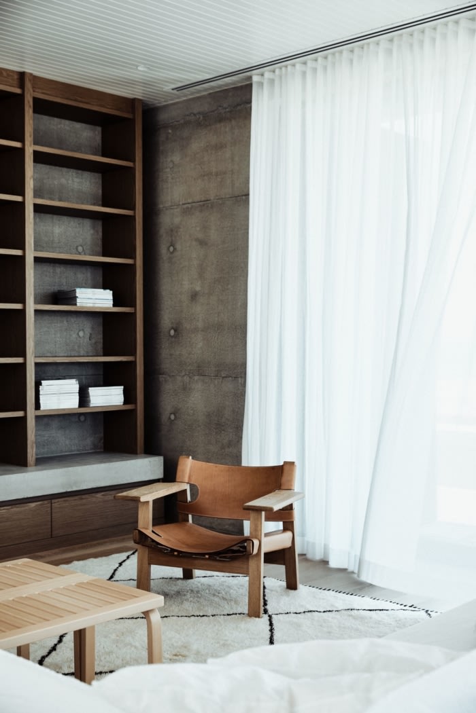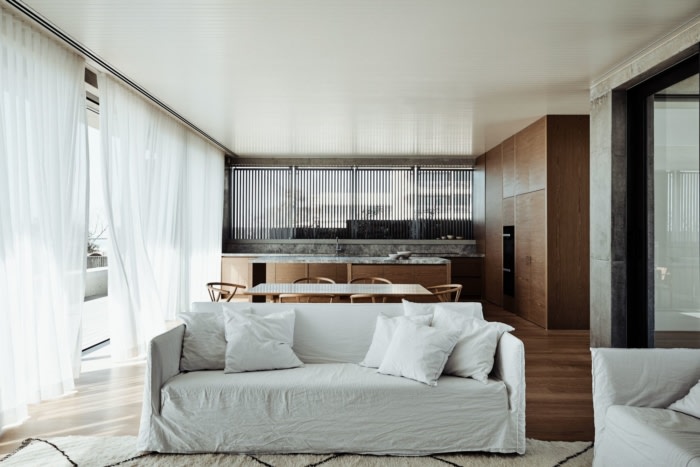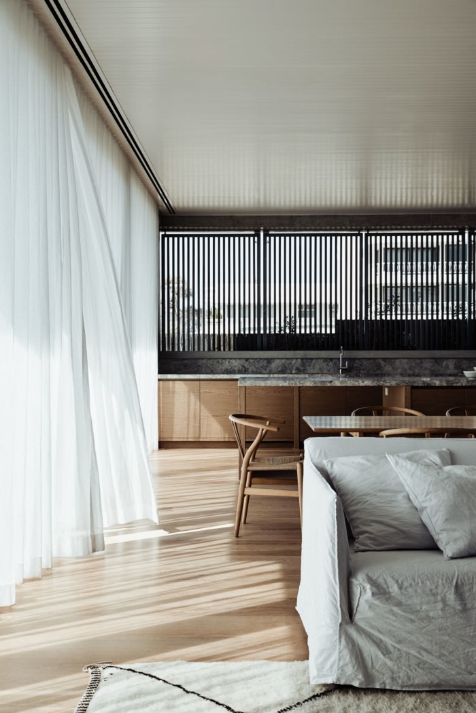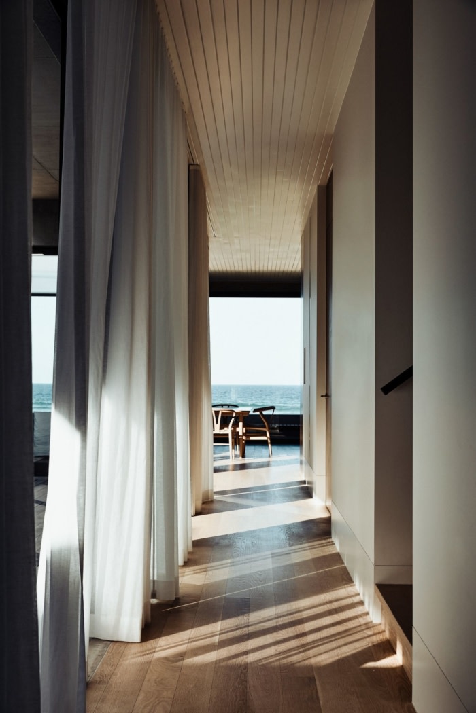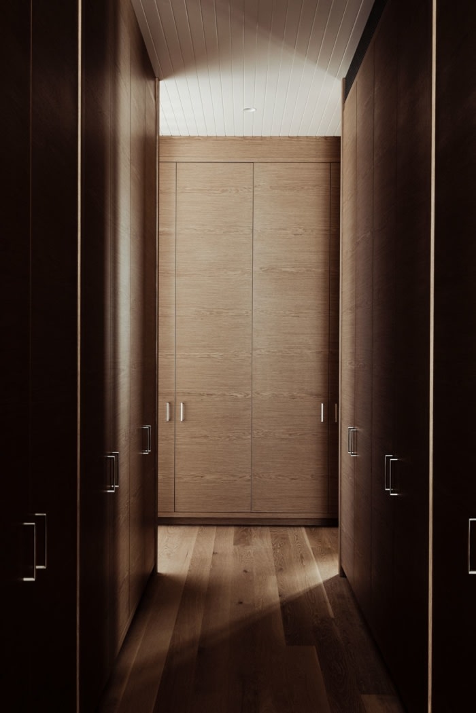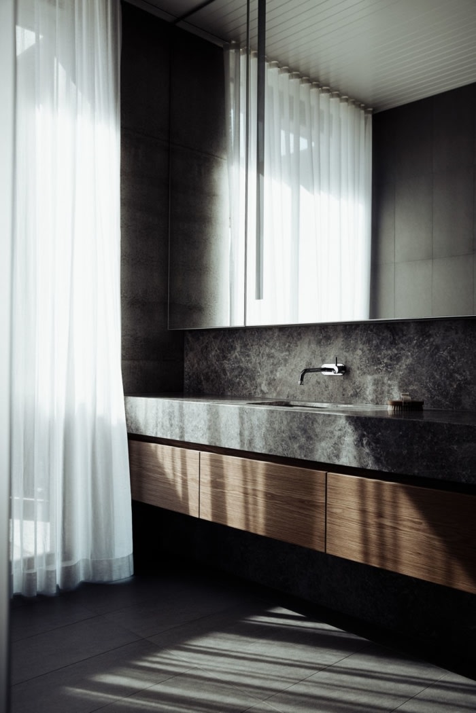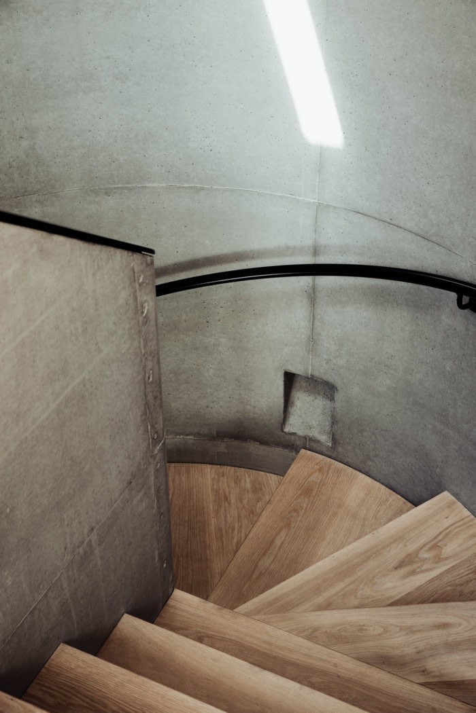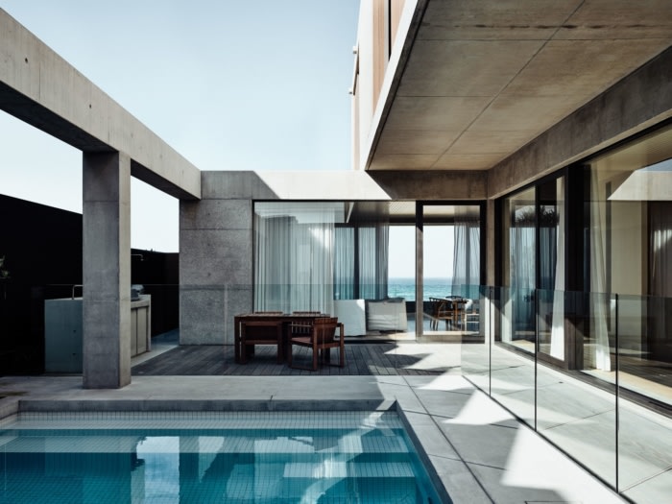Mermaid Beach Residence
B.E Architecture used their client’s keen appreciation for and fondness of concrete to design the interior and exterior of this Australian beachside home.
The Mermaid Beach Residence is a new family home positioned along a surf beach in Queensland. The concrete facade is punctuated by operable timber shutters on the external windows to protect against the sun and weather conditions. The house includes a central, north-facing internal courtyard which allows the occupants to enjoy the outdoors even when the ocean winds pick up.
From the street the design gives little away, presenting a façade composed of smooth off-form and textured concrete. The textured concrete is created through a technique called ‘scabbling’ which involves grinding back the skin of the concrete by hand with a specialist impact drill to expose the aggregate underneath. The concrete façade is punctuated by timber panels to protect the windows from the harsh Queensland sun, and the building from storms.
The central internal first-floor courtyard required careful consideration and was designed to create controlled views of the neighbouring properties. In the central courtyard, a suspended concrete beam above the pool becomes the focal point for occupants in this area, rather than on the adjacent structure. This has been a successful technique we have also used on other projects to make unwanted views recede. The architecture allows the family both shared and private experiences where they sit, stand, dine, work in, on, or under architectural forms throughout the home. There is a clear connection between the natural environment and the building; rooms spill out into courtyards or terraces while the ground floor is open to the beach. The curved central staircase skylight drags light inwards, and eaves create a shaded area to eat and entertain.
The interior palette was kept simple; concrete, stone, and timber make up the majority of the materials used. These are reflective of the client’s appreciation of minimalist Scandinavian design and desire for simplicity and uncluttered open spaces. The house was deliberately designed to be connected to the beach because of the significant role it plays in the occupants’ daily routines.
Design: B.E Architecture
Photography: Derek Swalwell

