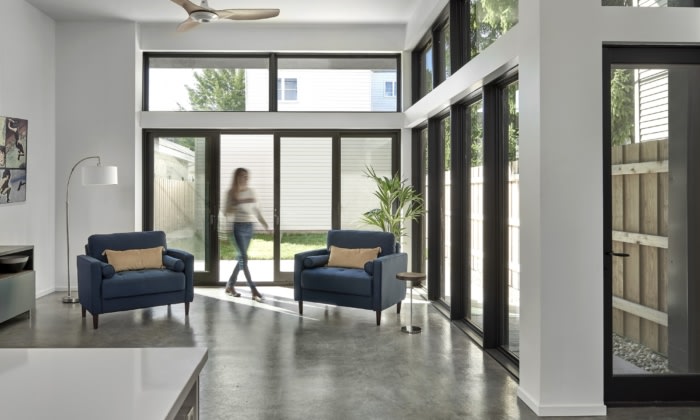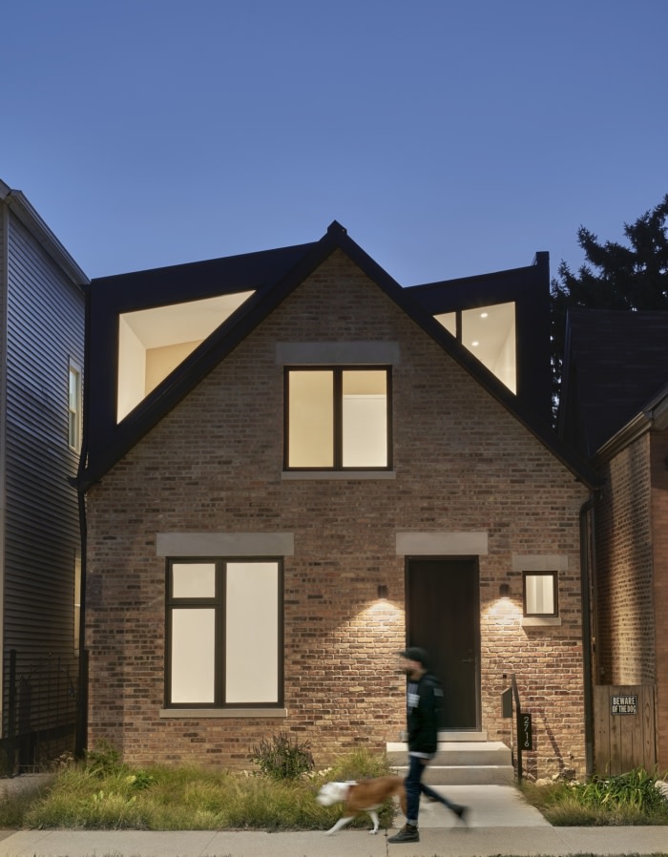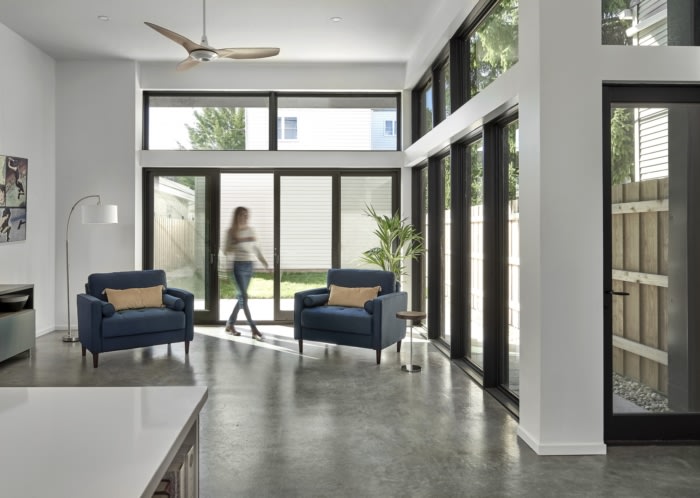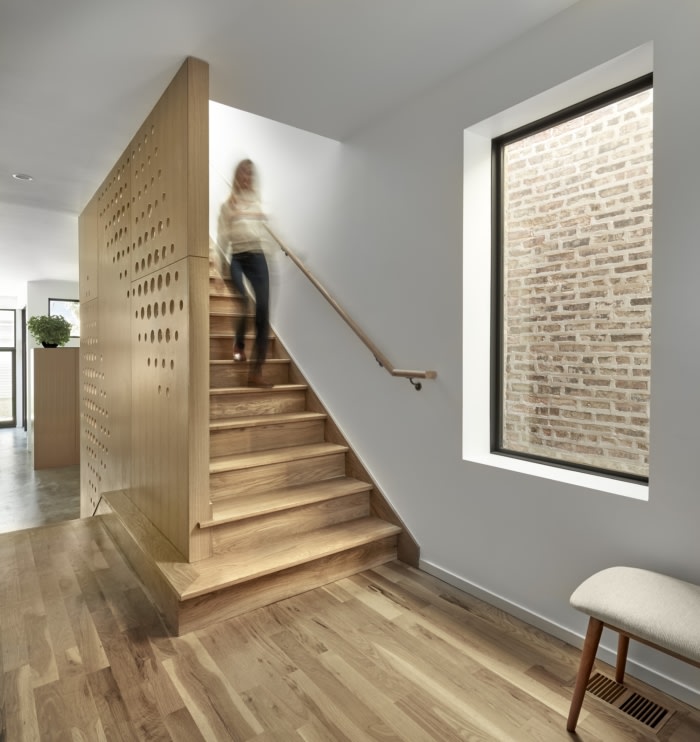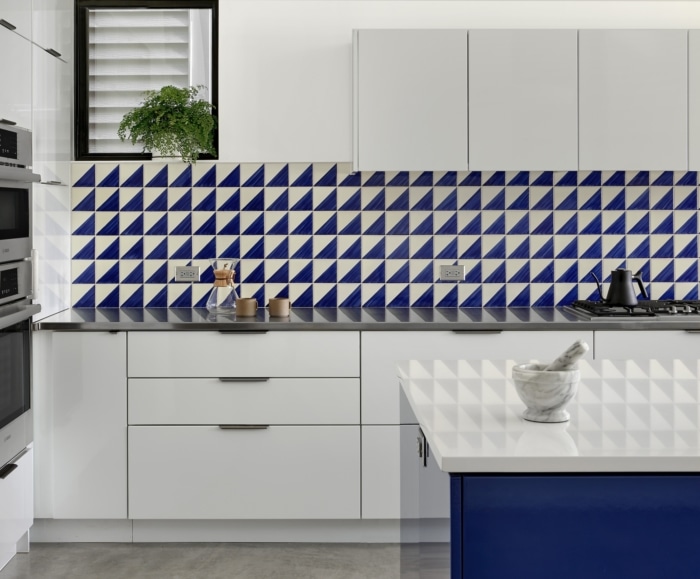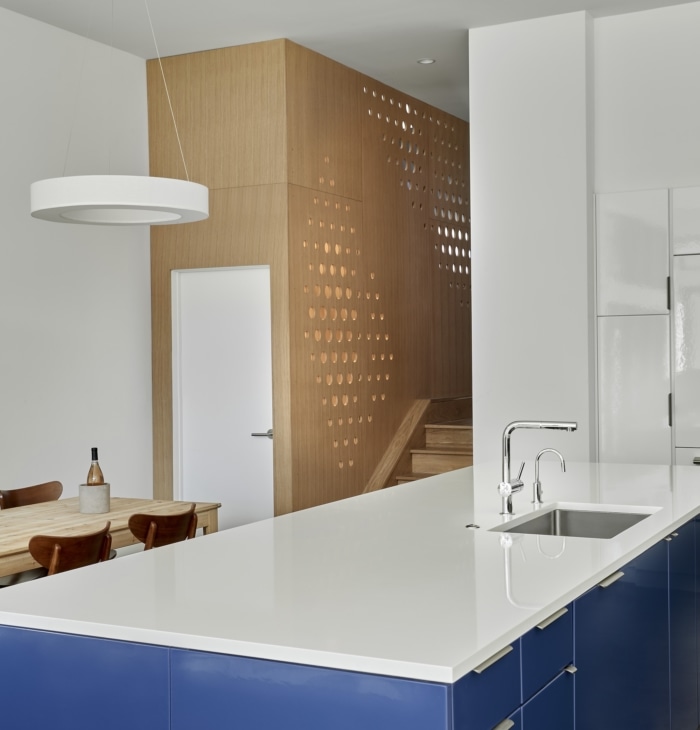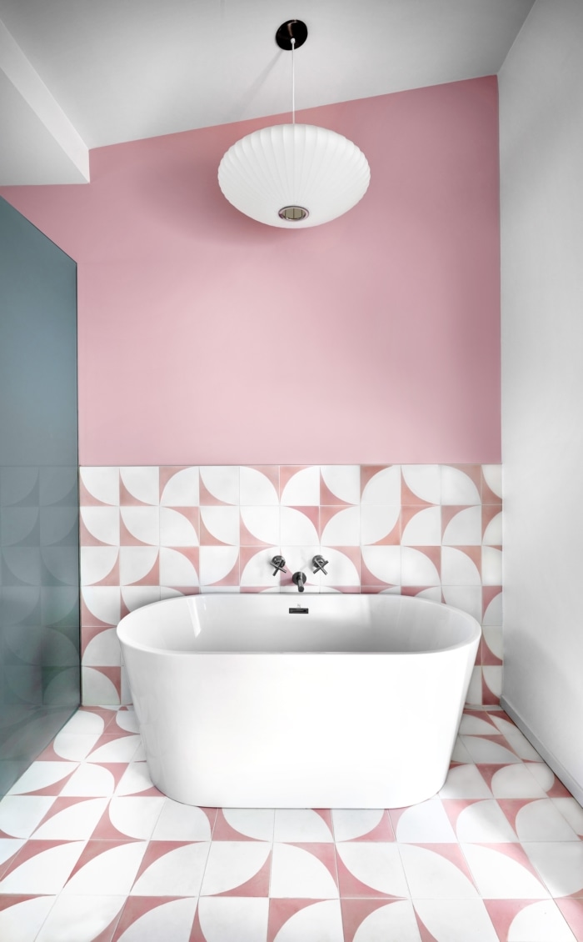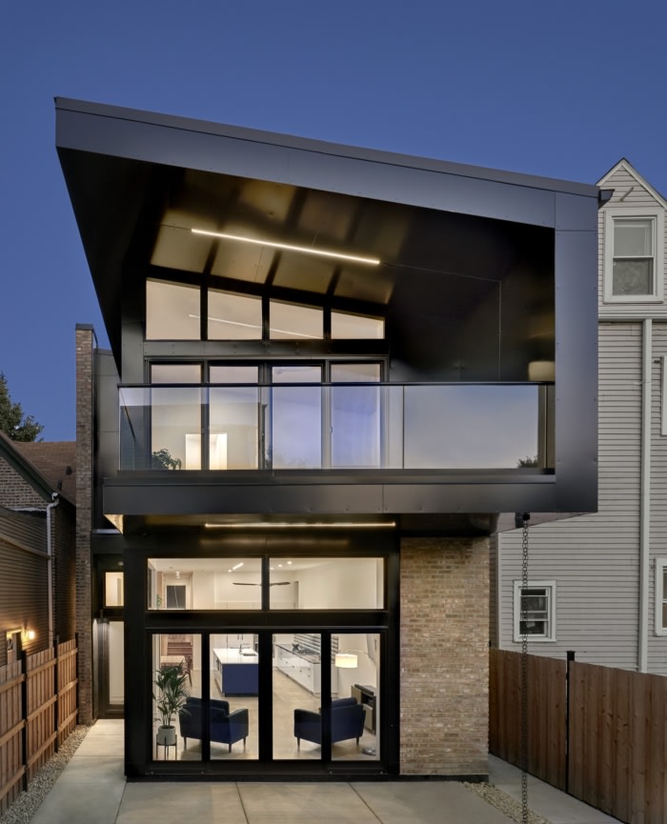Richmond Street Worker Cottage
Rather than demolishing a historic Worker Cottage in Chicago, Moss Design reimagined the humble dwelling as a modern, light-filled, split level home with open living spaces, a master suite, and a connection to the backyard.
Historic Worker Cottage Saved From Demolition
Originally constructed as a single-story Worker Cottage with an attic above, the house endured many haphazard renovations. The program for our client was to modernize the home and add additional square footage while respecting and maintaining the traditional residential scale and street presence.
We restored the front facade and split the main level so the public living space is at grade with easy access to the backyard. The first level has a guest suite that connects to the open kitchen/living space and the new master suite with balcony and additional bedrooms are located on the second level.
Preserving the Worker Cottage Character
True to our sustainable nature and desire to preserve the cottage aesthetic, we salvaged as much of the existing home as possible to maintain the style. By keeping most of the existing exterior structure, we could keep a wider footprint because one side of the building was built right on the property line. If we had demolished the house and started with a clean slate, we would not have been permitted to build directly on the lot line. The destruction and start new approach would have diminished interior space allotment, and we’re already pressed for space when working within the typical 25′ x 125′ Chicago lot size.
Updated Floor Plan & Connection to the Backyard
There are several benefits to split-level design that works well with this renovation , including loftier 12′ ceilings and an open layout in the main living spaces, a first-floor guest suite, and a bonus partial basement level for the laundry room.
We kept the original floor configuration at the front to maintain the existing facade and connection to the front. The entry, guest room, and bathroom are located on the existing floor level. From there is where the ‘split’ begins. We installed a custom staircase and lowered the first floor to grade level in the back of the house.
The living space of a typical Chicago home is elevated 2′-6’ above the ground plane. This creates several challenges when trying to connect to the outdoors, especially in the private backyard space. When the living space and yard are at the same level, it is easier to connect to the yard. After bringing the first floor down to grade, we removed a dated,
unsightly rear porch and designed a spacious, light-filled kitchen, dining and family room space that opens up to the backyard.
Solar Orientation with Modern Dormers
The building had some strange integrated dormers “popped-up” onto the existing structure. When thinking about incorporating solar panels into the salvaged exterior, our solution was to keep the existing dormer locations and reconfigure the roof slope into a single slope towards the south. This approach has several advantages — sloping to the south optimized the roof for solar orientation; it simplified the roof framing/structure, and it is more naturally connected to the dormers of the traditional building form. Whenever our clients are ready to invest in a solar system, no further infrastructure is required for installation, except for the system hardware.
Instead of cladding the end of the dormers in similar existing vinyl siding, we chose glazed walls to emphasize the dormers and provide additional light and views to the front. This elegant design solution creates a more spacious experience and a connection to the outdoors for anyone inside the dormer-clad room.
Design: Moss Design
Photography: Tony Soluri

