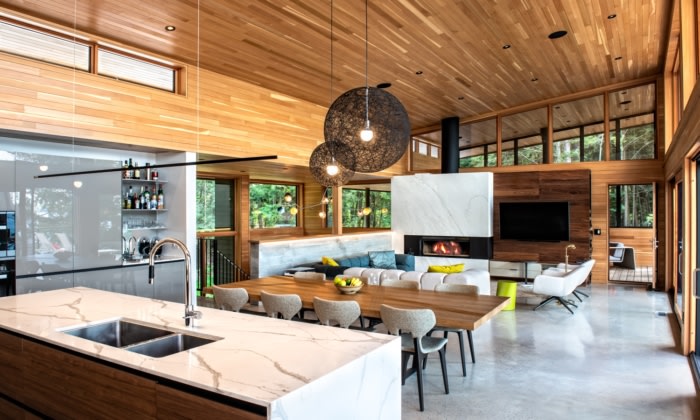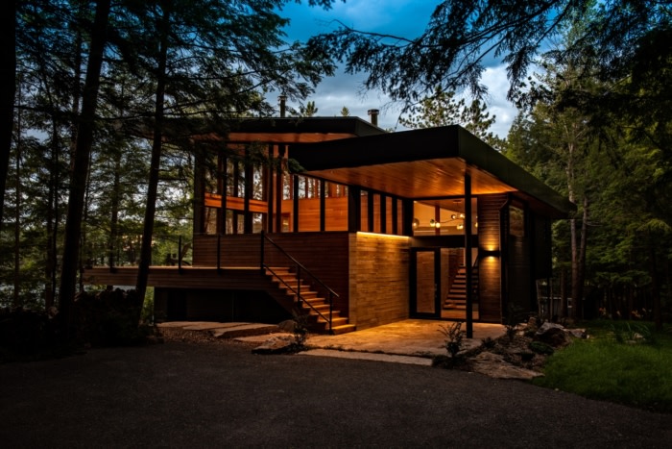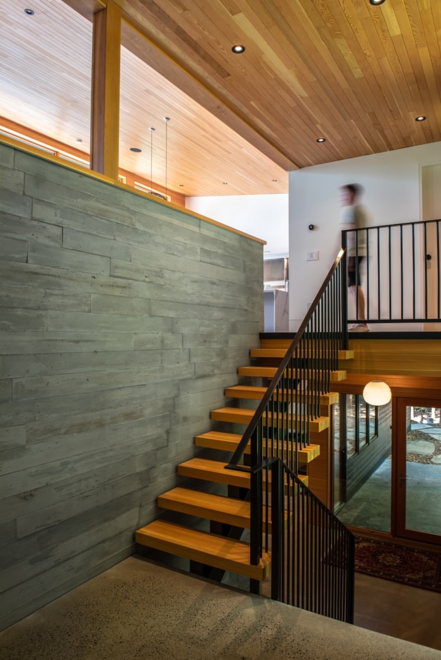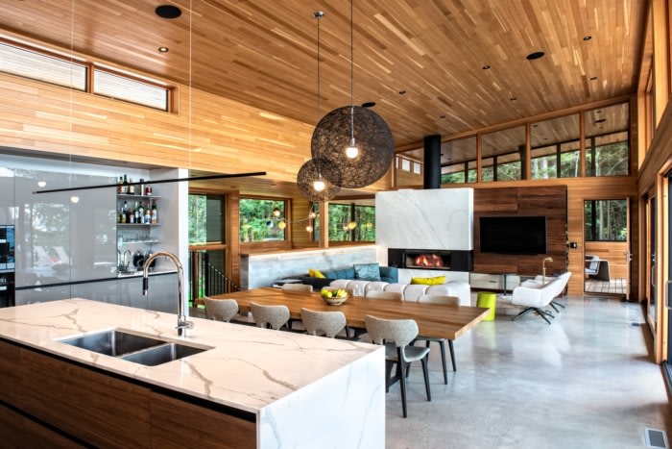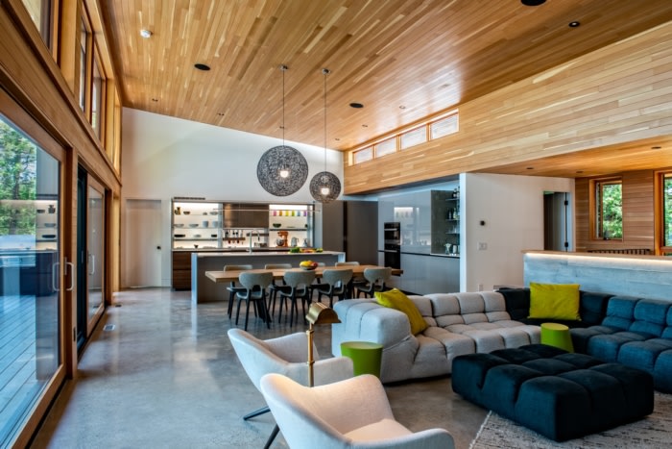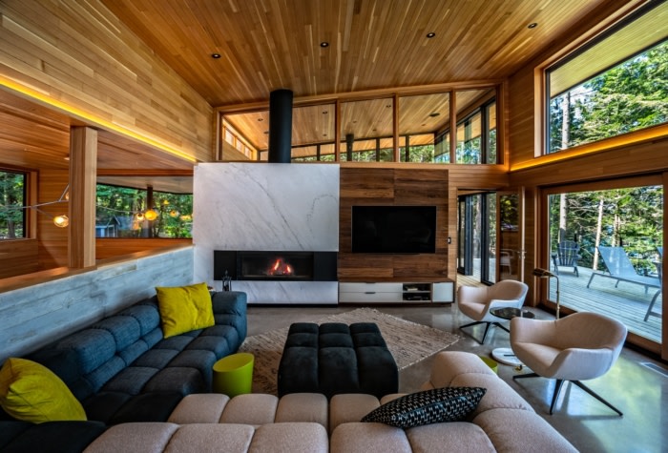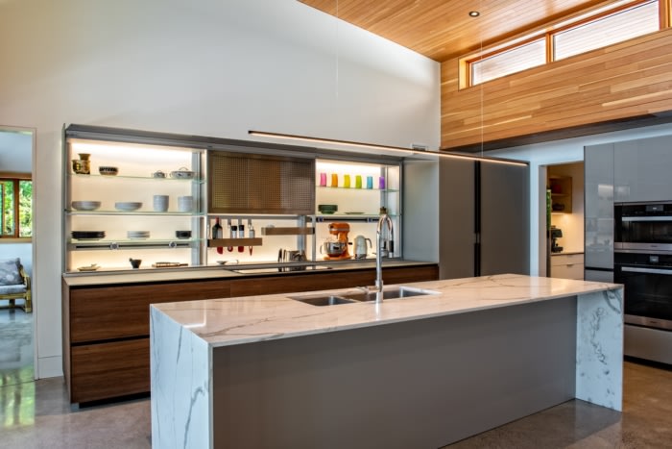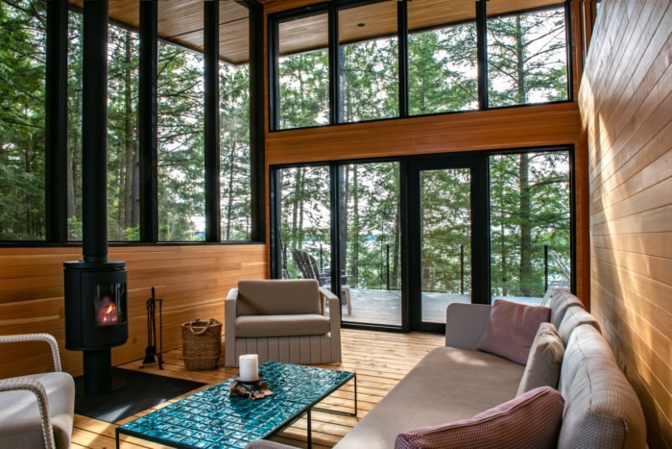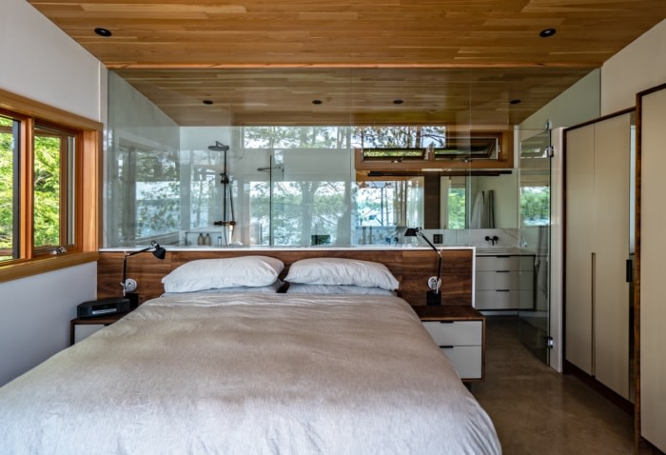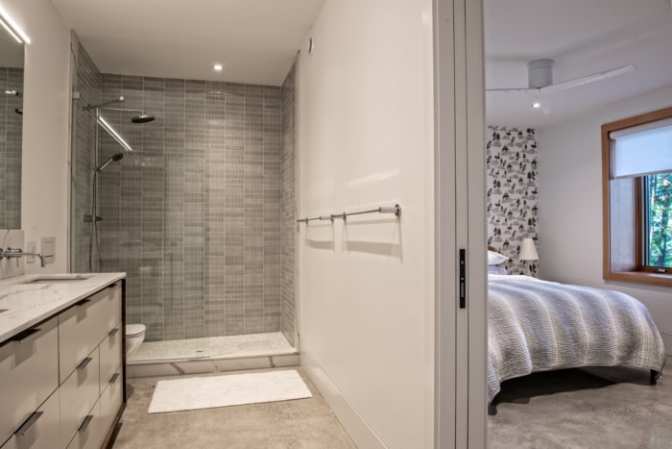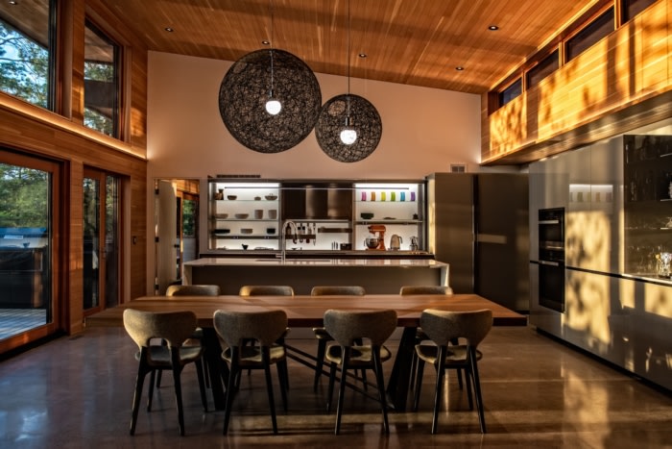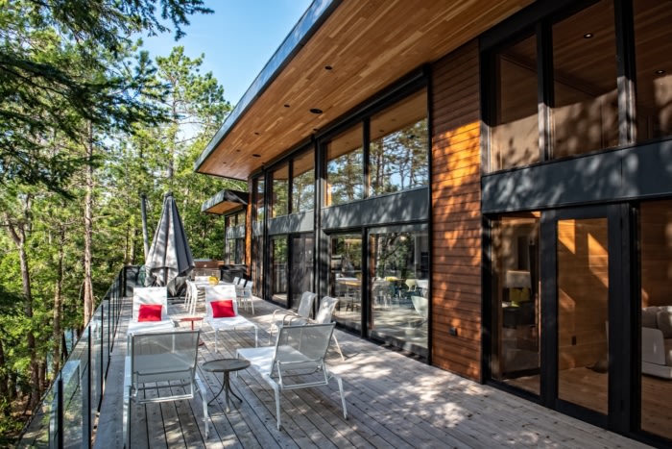Kawartha Lakes Cottage
Situated on a heavily treed, west facing property on a beautiful Ontario lake, Altius Architecture designed this year-round home to replace the family’s 1950’s cottage.
Inspired by the idea of a simple sloping plane hovering over a large open living space that flows from inside to outside, the home was designed to connect with the surroundings and take advantage of the view to the lake and forest.
Originally conceived as two volumes connected by a breezeway, the home evolved into a two level home both to meet zoning requirements and energy efficiency goals. The home has radiant in-floor heating and a high performance building envelope to create a comfortable, energy efficient environment year round. Polished concrete floors provide both thermal mass and durability, while Douglas fir windows and ceilings create warmth, while walnut furniture and accents add interest to the spaces.
On approach, one is welcomed by a large covered entryway with access to the deck which extends the full width of the home. Firewood storage neatly tucks beneath the deck along with the additional storage for outdoor furniture. Stairs on the inside lead to the main living spaces on the upper level and bedrooms on the lower level.
A board formed concrete wall lines the entry way and frames the view to the forest. As one ascends the stairs the view to the lake opens across the living spaces, through a large expanse of glass. A pair of oversized patio doors with retractible screens allows the spaces to open to the outdoors during the summer and provides natural ventilation.
The backlit kitchen by Valcuccine connects with a walk-in pantry and outdoor barbecue area, creating an optimal chefs kitchen. The large dining table makes hosting family diners a regular event and was positioned such that no one has their back to the view.
A marble clad fireplace with adjacent tv provide a focal point while warming the living room.
The master suite features a glass walled ensuite bathroom, maintaining the view tot he lake from every part of the room. Built-in closets neatly conceal ample storage.
Three bedrooms on the lower level have direct views to the lake, while the family room provides secondary living space for tv watching and hanging out. A large laundry room and storage is tucked next to the stairs. The exit leads to the rear yard and guest house along the edge of the lake.
The screened porch is the most used room of the house. With screened walls on three sides, one is surrounded by trees, yet protected from the mosquitos and black flies, a reality of the Canadian forest. A small wood stove warms the room on cool night and extending use into the shoulder seasons.
Ample deck space accommodates multiple seating areas for dining, lounging and enjoying the sunset at the end of the day.
Architect: Altius Architecture
Interior Design: idOne
Contractor: Brinkman Construction
Photography: Greg Van Riel Photography

