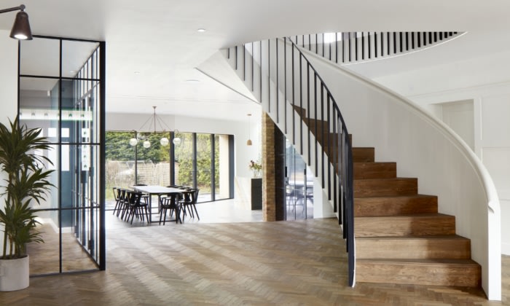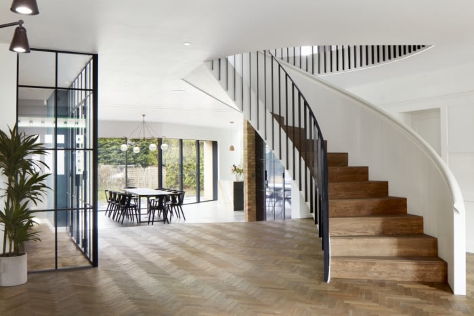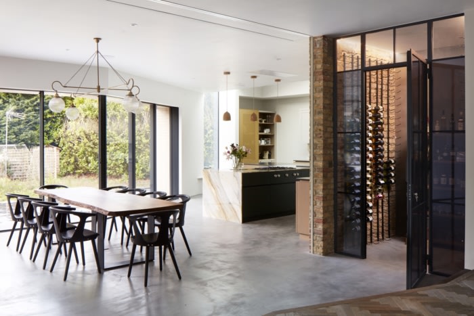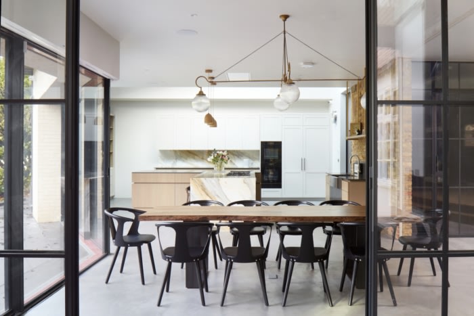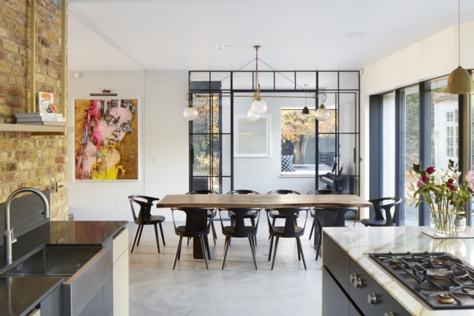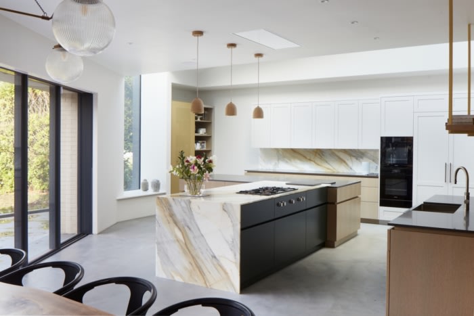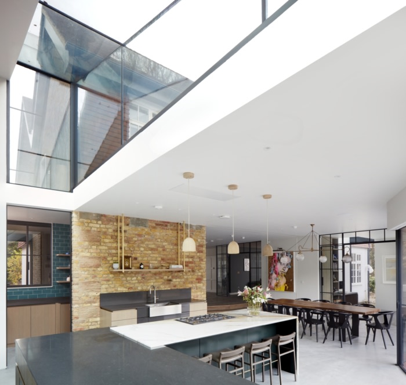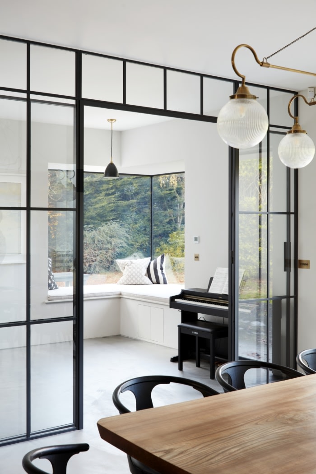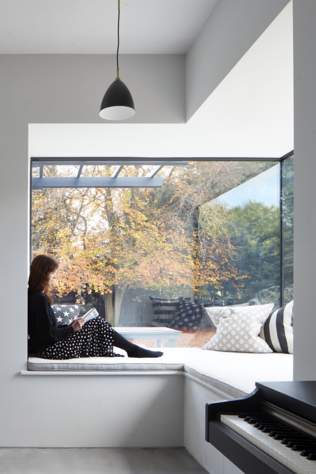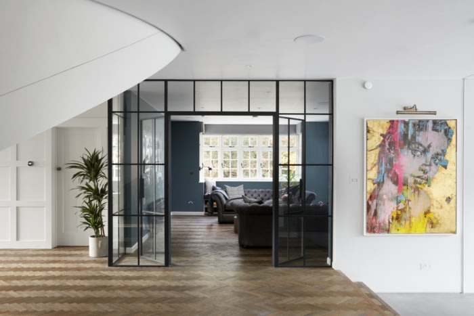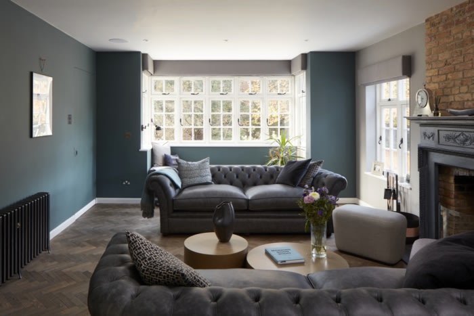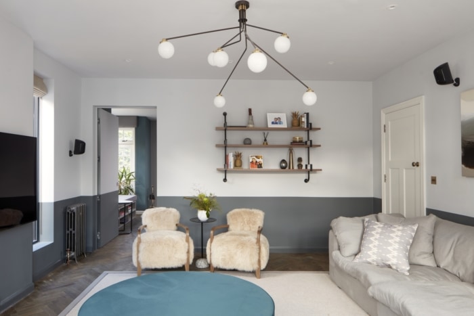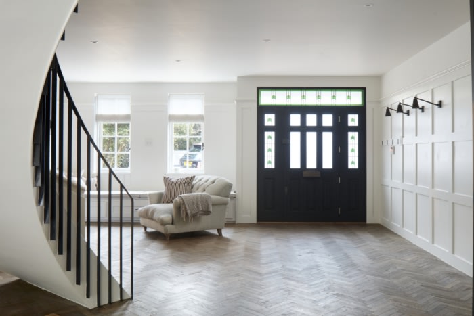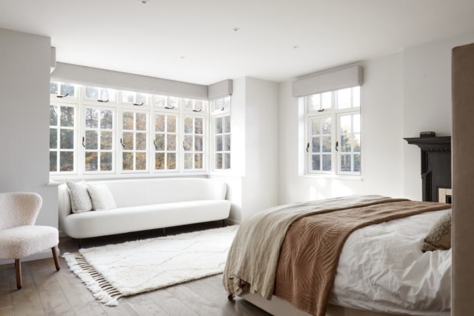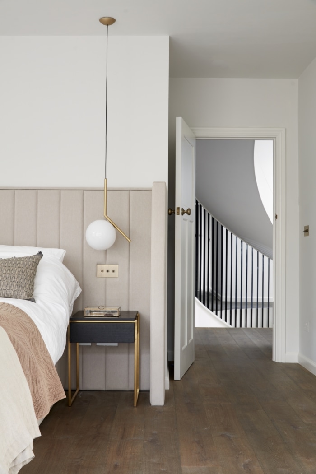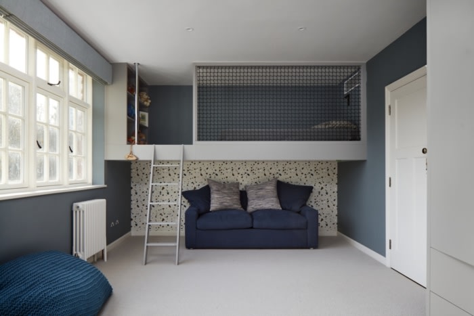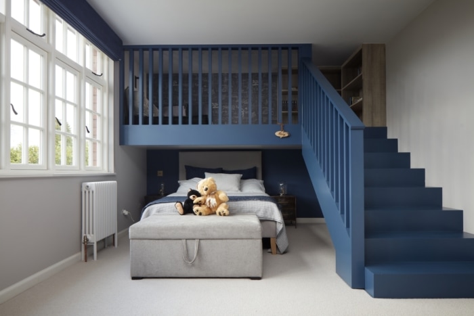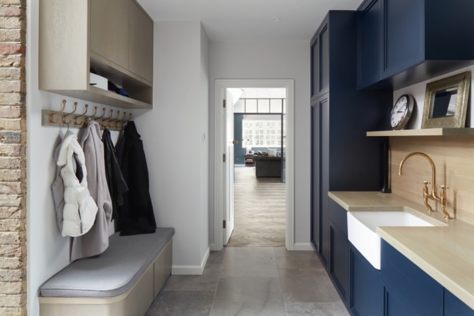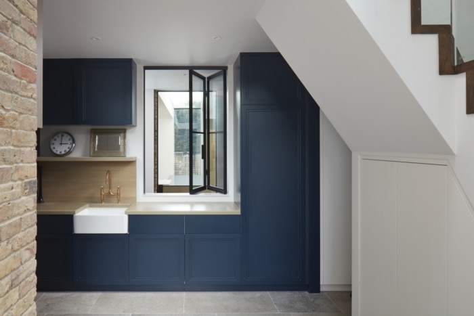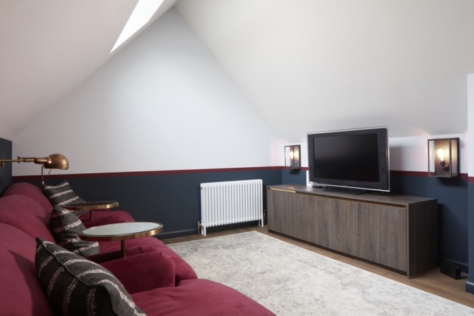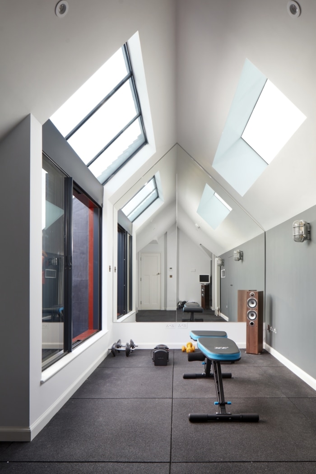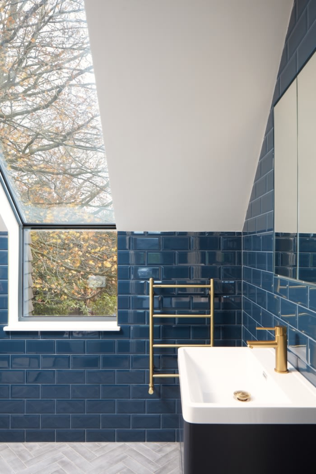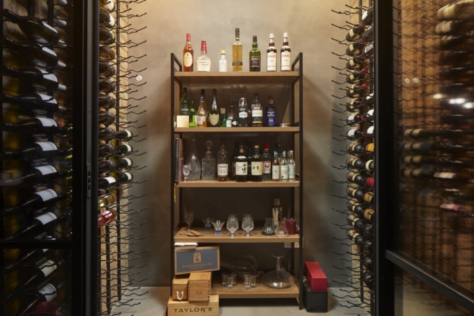Double Act House
Scenario Architecture has completed a self-build home renovation and extension on a detached house in Beaconsfield, Buckinghamshire.
This grand Edwardian house in Buckinghamshire is surrounded by an extensive garden in the Home Counties. The owners approached Scenario Architecture to design a substantial extension, remodel the interior while respecting and celebrating the period character of the original house.
To accommodate the needs of the family it soon became clear to the architects that several additions would be required at every level of the house. If these were contemporary interventions the original house would have become lost along with the period character loved by the homeowners.
This large residential renovation needed to be considerate to the clients’ values about the original architectural details, therefore the architects divided the alteration into two styles; the extension and restoration of the house were designed to maintain the Edwardian character with grand proportions and increased symmetry. The enlarged house was further extended with a contemporary rear extension creating a strong relationship with the garden and an annexe to the side to provide a garage and a guest suite.
The interior colour palette was inspired by the local clay found in the roof tiles and the bricks, concrete base and reclaimed oak floors and accents of raw metal. Natural and honest materials marry the Edwardian grandeur with the contemporary brick, ceramic tiles and metal.
A major challenge for the project was the central staircase which was required to follow the direction of the dining table leading to views across the ground floor. This view stretches out the idea of the sequencing of activities in the house onto the lightness of the ascending stairs which lead to the upper floors. From the main entrance, the layout flows through Edwardian reception rooms into the newly added modern kitchen and dining areas, defined by a subtle change in level. Upon entering the modern extension, large glazed openings and deep, integrated window seats result in an unmediated immersive connection to the garden.
Design: Scenario Architecture
Photography: Matt Clayton

