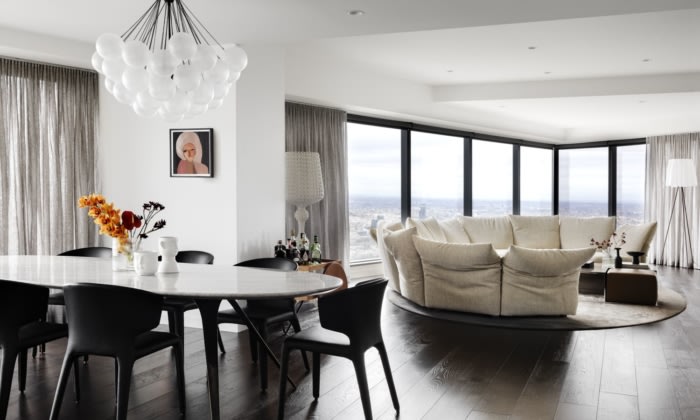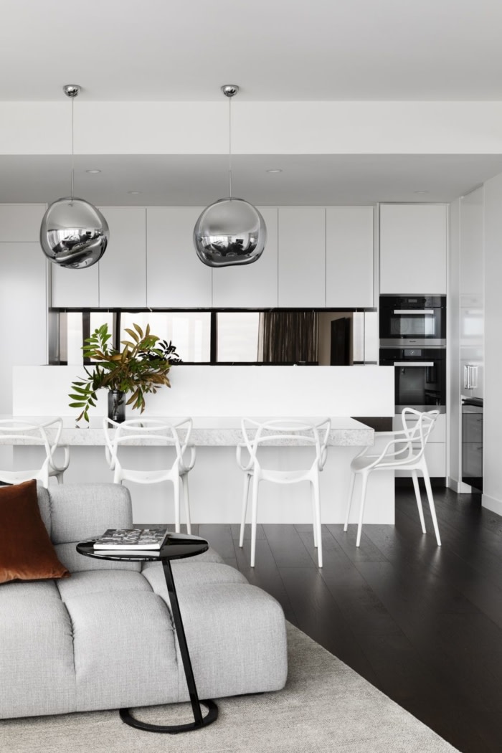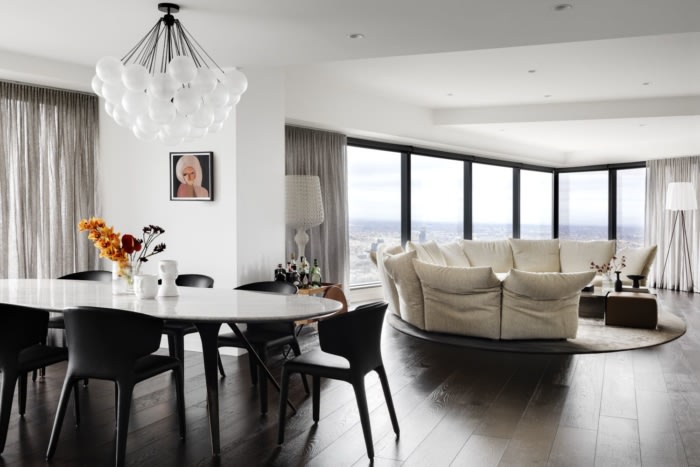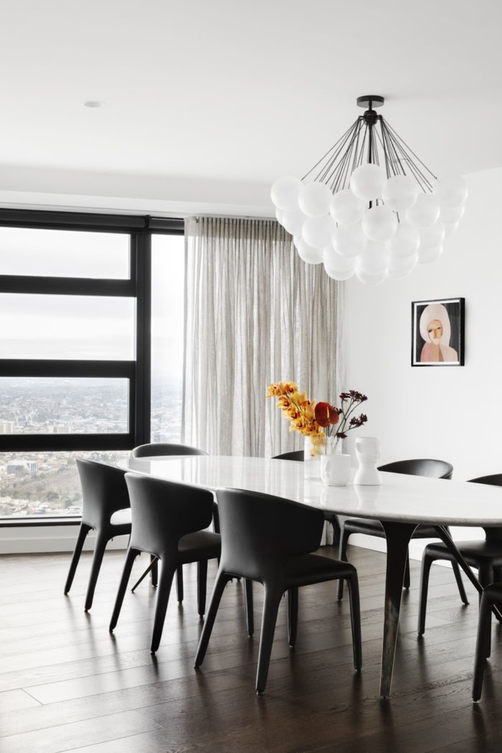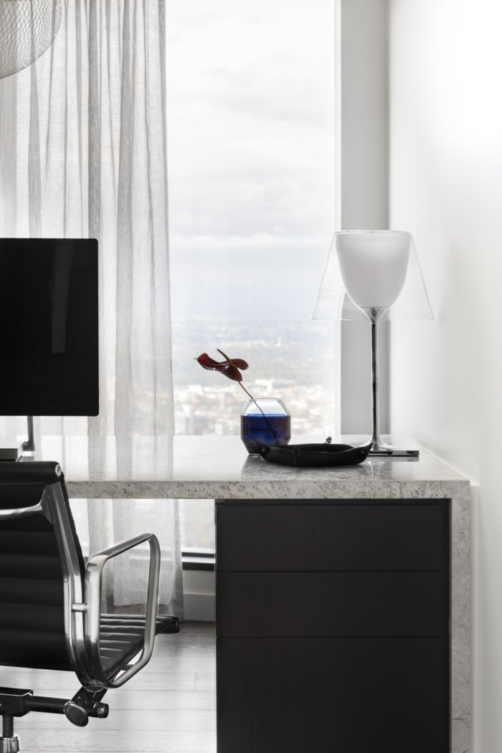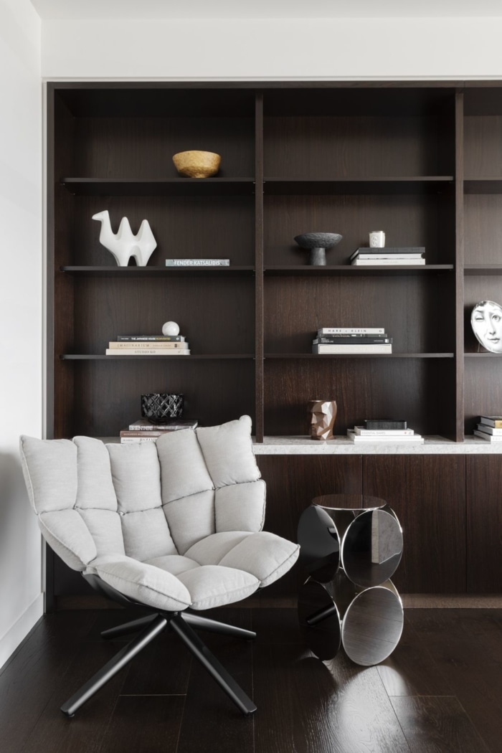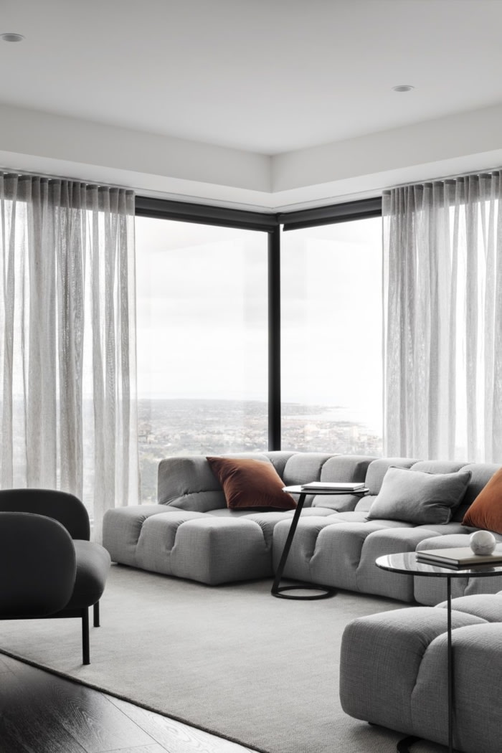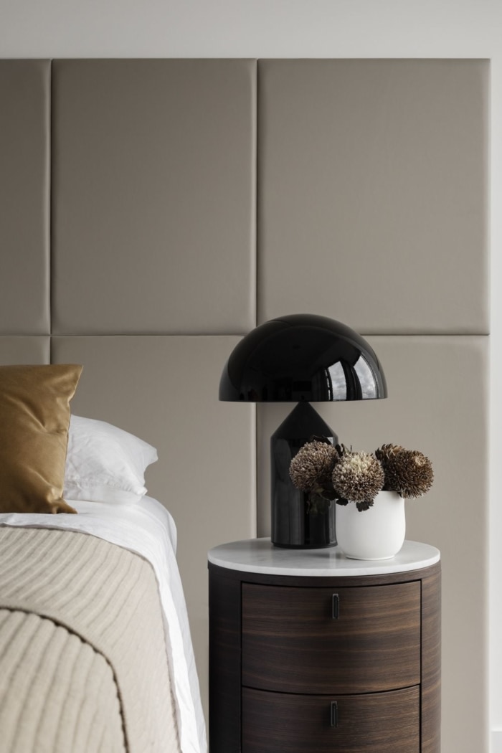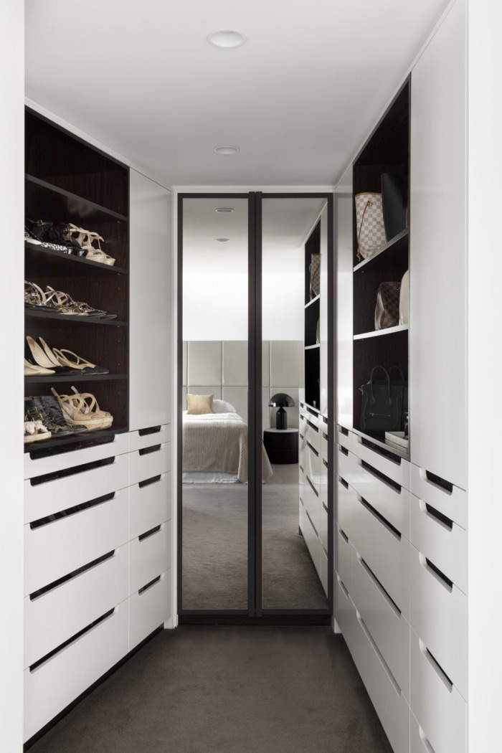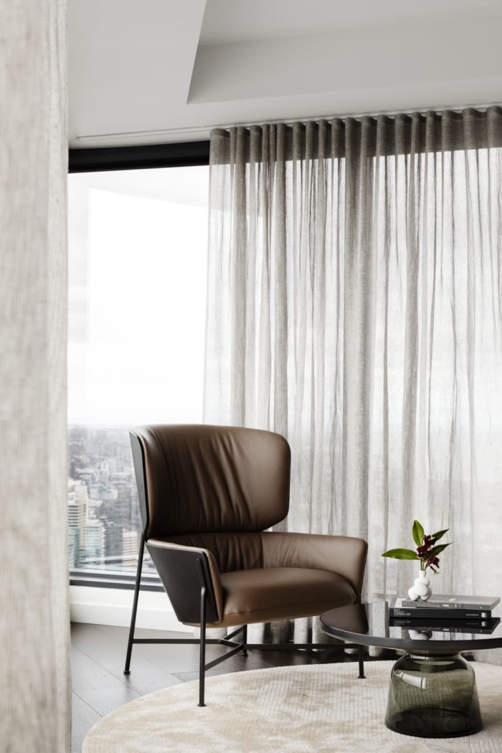Sanctuary Apartment
Molecule Studio completed the renovation and furnishing of a large sub-penthouse apartment in a high-rise tower on Melbourne’s Southbank, an elegant city home for a busy professional couple.
The client’s brief was to create an elegant city home with a spatial ease befitting the generous floor area. The clients, a busy professional couple, have an international sensibility with a sophisticated aesthetic in their appreciation for sculptural and contemporary furniture.
The structural changes to the fit out were minor, also limited by necessity that the existing service points remained in their original positions, meaning that the existing kitchen and bathrooms could not be re-located.
The primary design response and the most transformative impact has been the development of a new cohesive materials palette which has breathed new life into a previously stuffy interior. Creating a warm home environment in the sky, with a fully glazed façade in all rooms requires a considered selection of materials to reconnect the occupants to nature.
A series of understated natural textures and neutral tones are employed with consistency, giving the impression of an expanded series of spaces. New deep chocolate-coloured timber floorboards unite the entertaining, family and study spaces. A fresh white paint to the walls and ceilings reflects light through the interior, serves as a backdrop for the clients’ art collection and minimises the impression of a complex existing ceiling plane. Soft linen sheer curtains filter the immersive views through the full height glazed façade.
The new Kitchen is designed in two zones, a concealed preparation area with robust finishes and a communal built-in meals table for family dining. A small but highly effective pantry utilises an existing semi-outdoor winter garden area. The entertaining area (Formal Dining and Sitting) is expansive and zoned accordingly to use.
The new furniture and lighting selections build on the clients’ existing collection, adding a series of custom and commissioned pieces by Australian and international designers which are united by a holistic palette of gold, bronze, grey and black.
The design, documentation and fit out construction works were completed within a short time frame of seven months, an efficient process made possible through a collaborative relationship with the clients and builder.
The Sanctuary Apartment is a sophisticated city apartment which transports the occupants into an elegant environment within which hospitality or sanctuary are equally celebrated.
Design: Molecule Studio
Contractor: Krongold
Photography: Martina Gemmola

