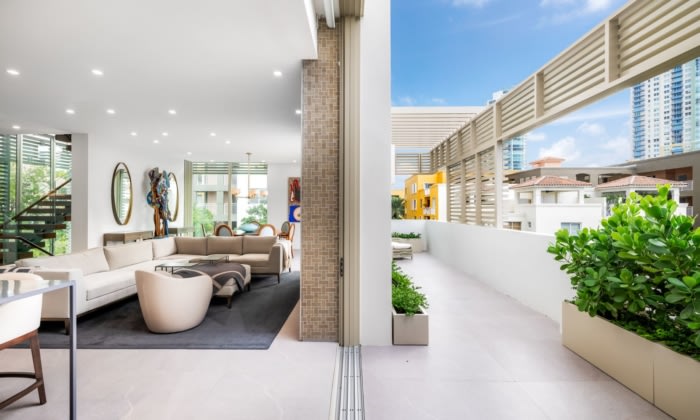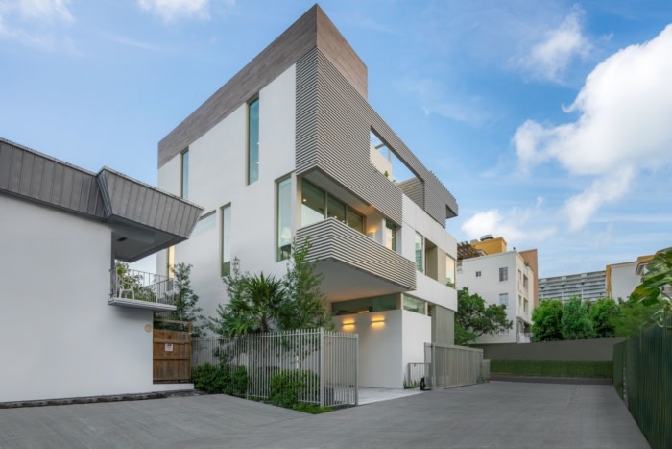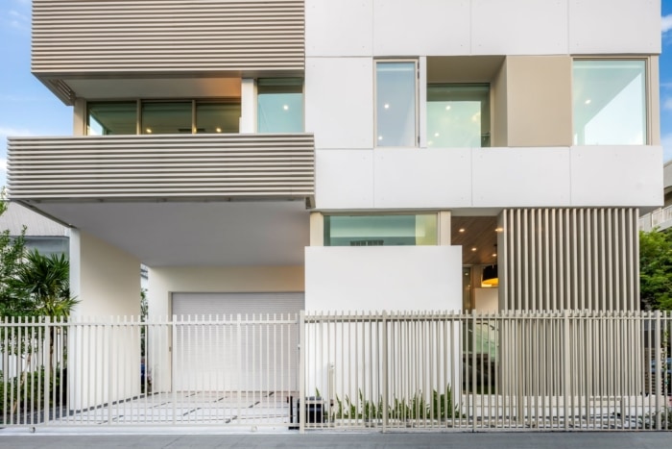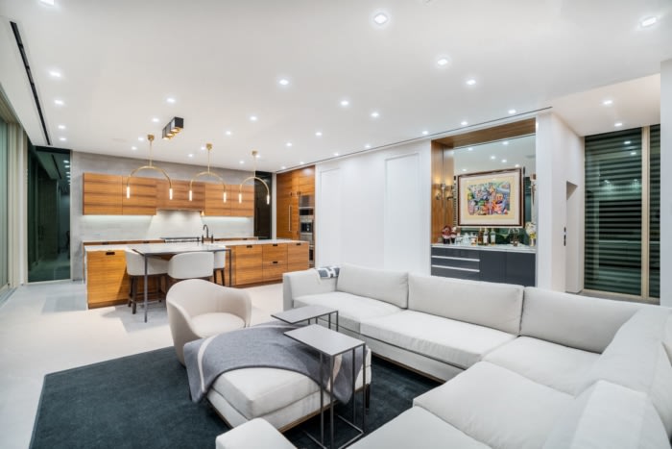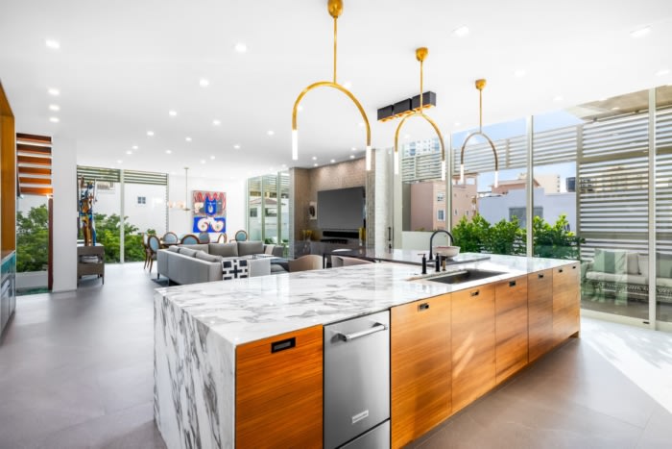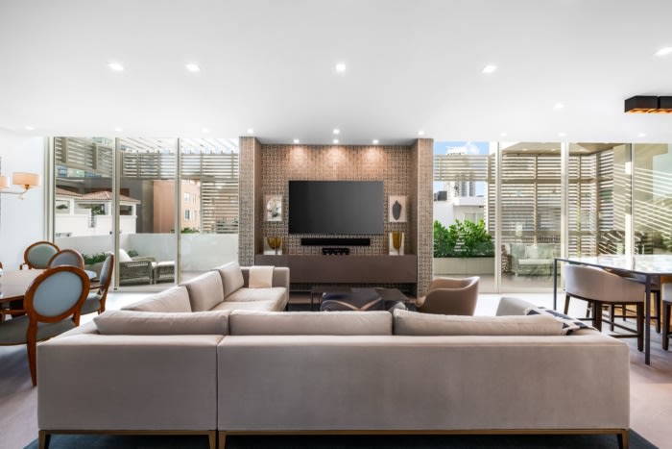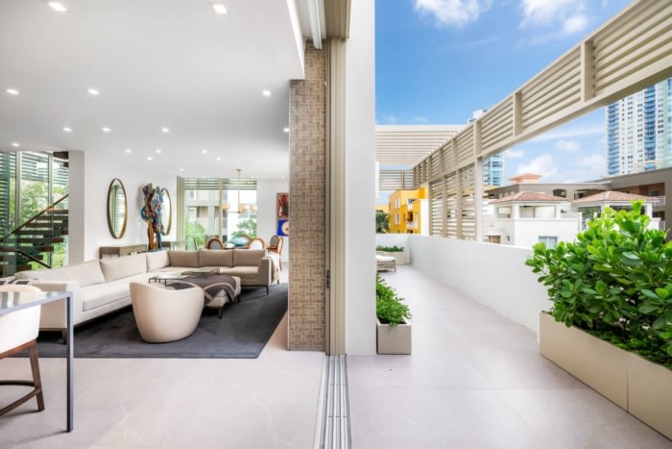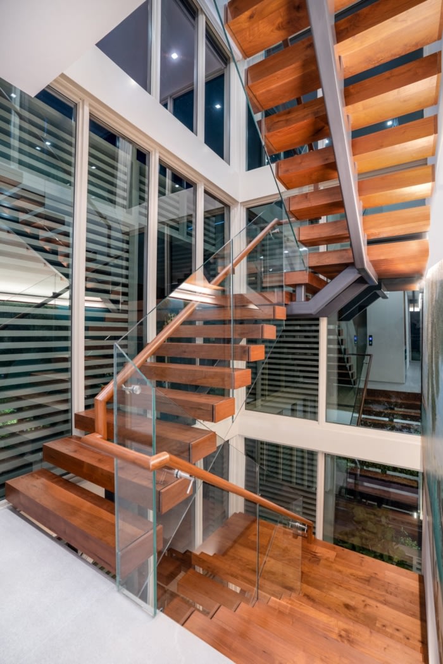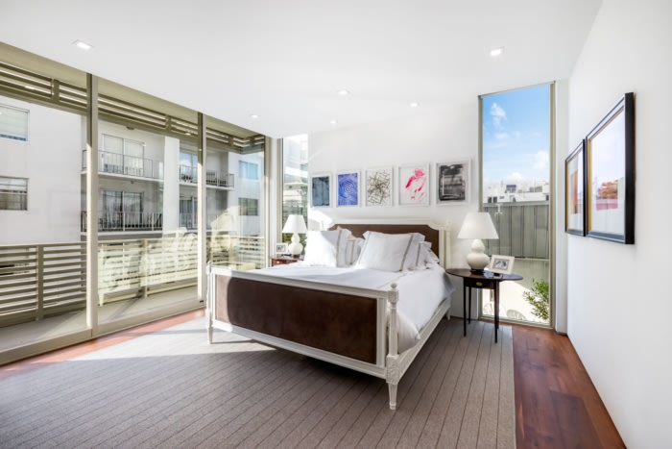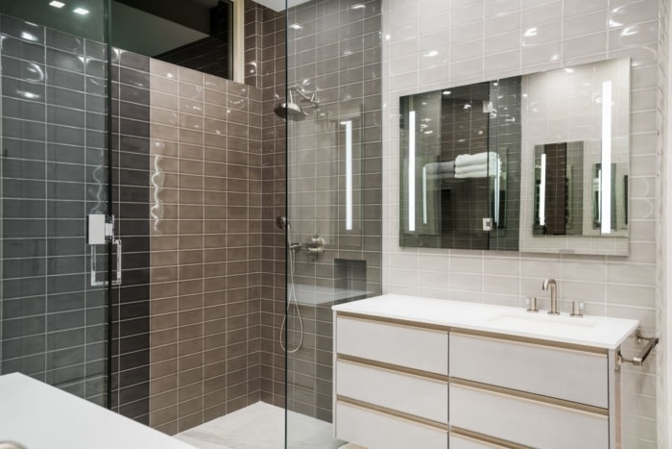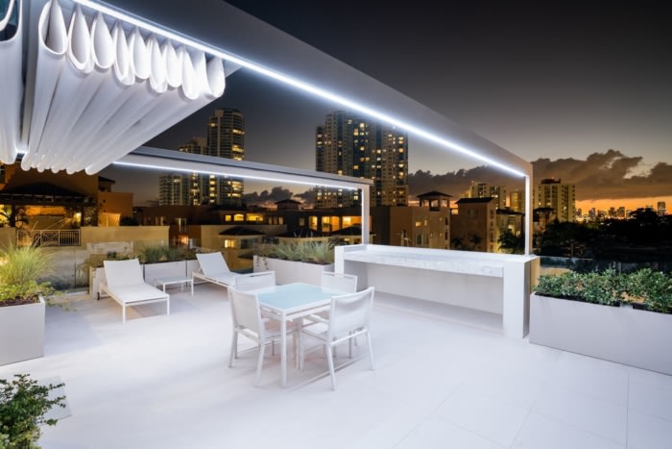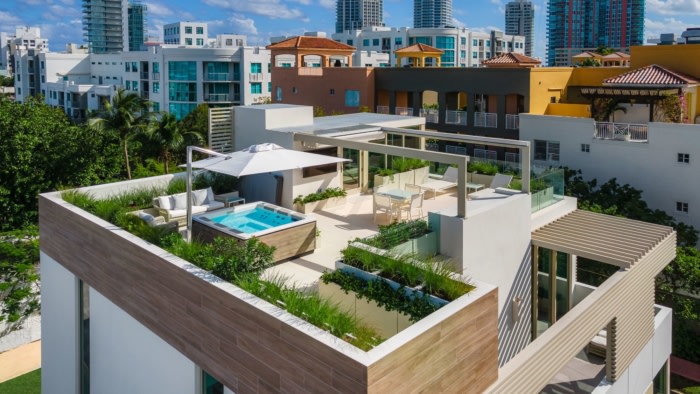South Beach Multi-Level Residence
Choeff Levy Fischman used Art Deco and the surrounding context to design this multi-level tropical modern home in the South Beach neighborhood of Miami.
Choeff Levy Fischman is now the first to apply this architectural typology to a multi-level, single-family residence in South Beach’s coveted South of Fifth (SoFi) neighborhood.
Many of the residential elements, from cladding and entry to living and outdoor sanctuaries, magnificently combine the values of Tropical Modernism with Art Deco touches to create a distinctive dwelling that is as unique as it is fitting within the context of its surroundings.
The architects took a cue from Art Deco, particularly from Miami Beach, where many historic art deco buildings emphasized the corner of streets and intersections by situating the entrance to the building on the corner and designing the façade in a way that wraps the corner, almost like it’s a single, continuous façade.
Being in a historical Art Deco district, the architects worked closely with the Miami Beach Preservation Board. As a tribute to the site’s history, the architects superimposed a silhouette of the previous Art Deco building and added a commemorative plaque on the home’s front gate.
The homeowners chose this location because they wanted a home in an urban environment that was in a truly walkable neighborhood and that was also near the water. The architects understood the client’s vision for a modern home that had interaction to the street and still blended with the surrounding buildings in this part of South Beach where it’s mostly multi-family residences.
The 3,936 square-foot residence features terraces, natural stone materials, exotic South American hardwood and lots of glass. Located on 2nd Street in the South of Fifth neighborhood, the home’s exteriors consist of light colors and textures such as off-white and taupe, exposed concrete, stucco, dark wood accents and aluminum lower slats.
A cascading water feature and tabby concrete floating steps with glass railings lead to the front door of the home. On the first level are the foyer, a powder room, laundry room and two-car garage. The second and third floors and the rooftop of the home can be accessed by elevator or by a floating wooden staircase that’s enclosed in a glass tower.
All three bedrooms are located on the second floor and have their own balcony. The master bedroom has floor-to-ceiling glass doors and windows bringing in an abundance of light to the space. The master bathroom, with his and hers vanity, has marble and tile throughout. There are also two additional bedrooms, each with its own bathroom, and one that also serves as a home office.
The third floor is a large open space ideal for entertainment with a living room, dining room, wet bar, and kitchen with sleek wood cabinets, marble counters and breakfast bar, and an expansive terrace. On the home’s 1,250 square-foot open-air rooftop, there’s a spa pool and lounge area with a summer kitchen and retractable awning for outdoor entertaining. One of the most impressive elements of this urban residence is the abundance of outdoor living space, true to Tropical Modern design.
Design: Choeff Levy Fischman
Photography: Lifestyle Production Group

