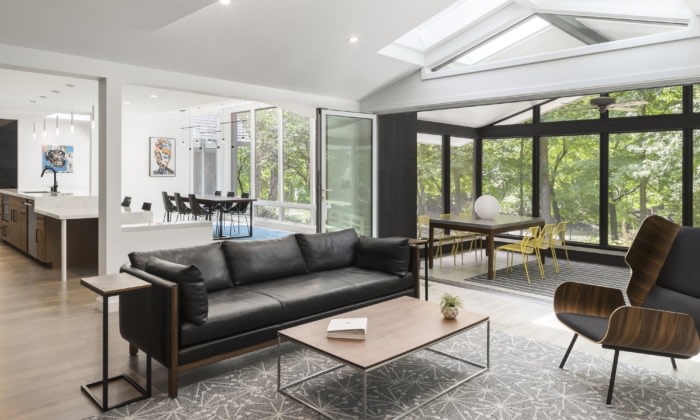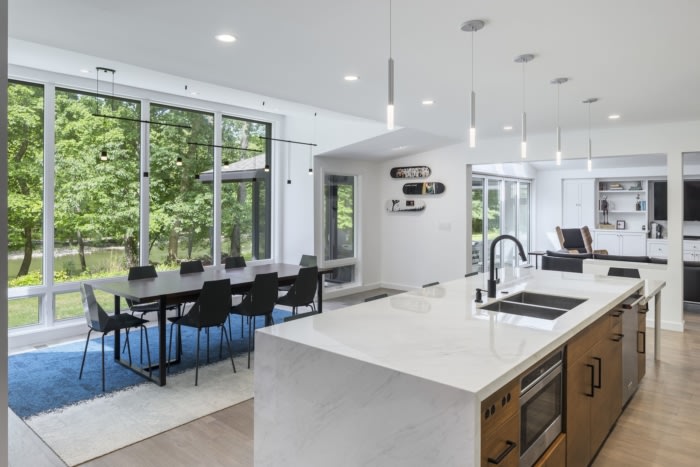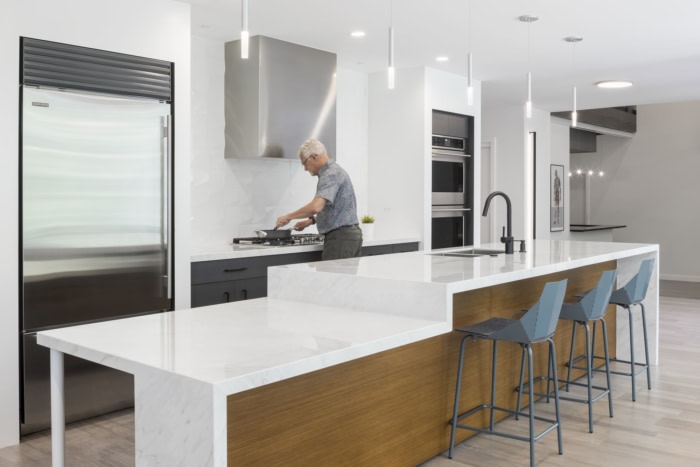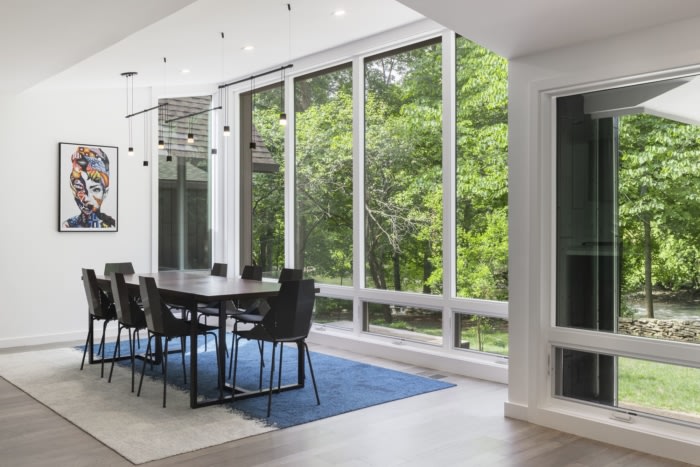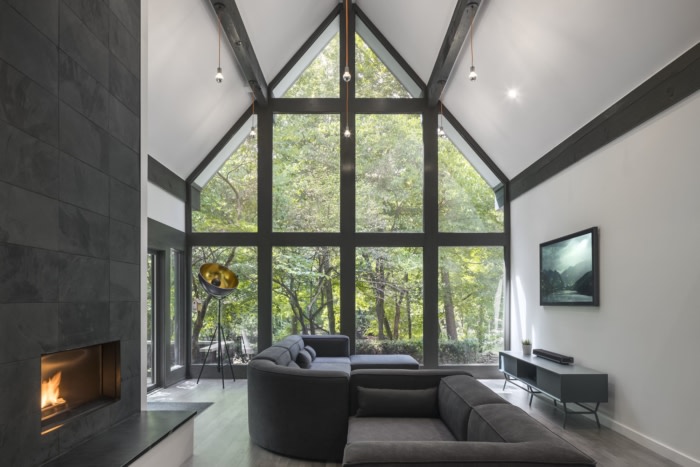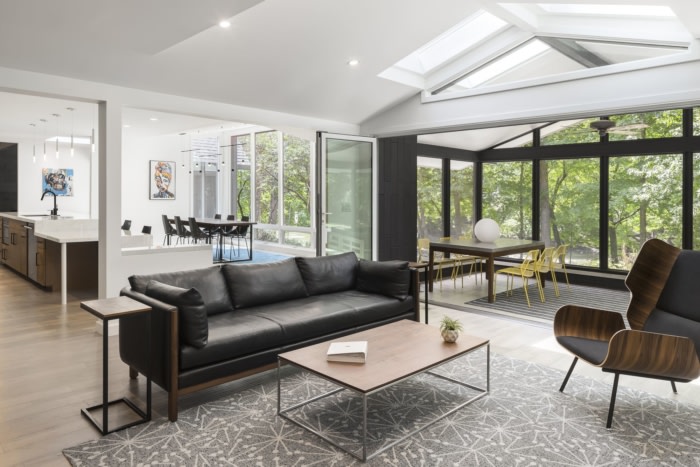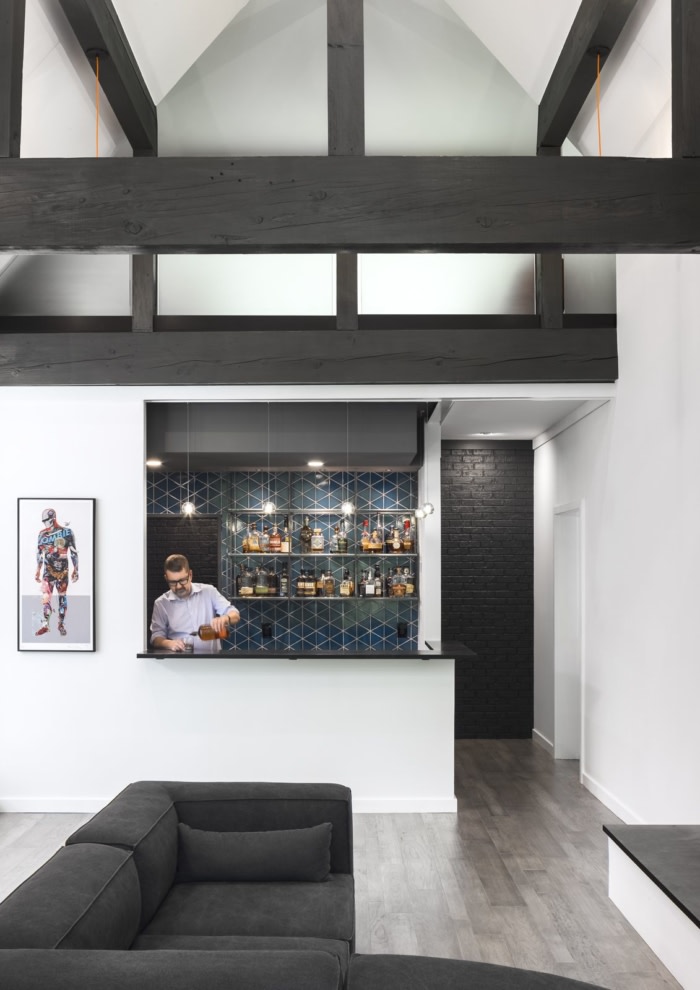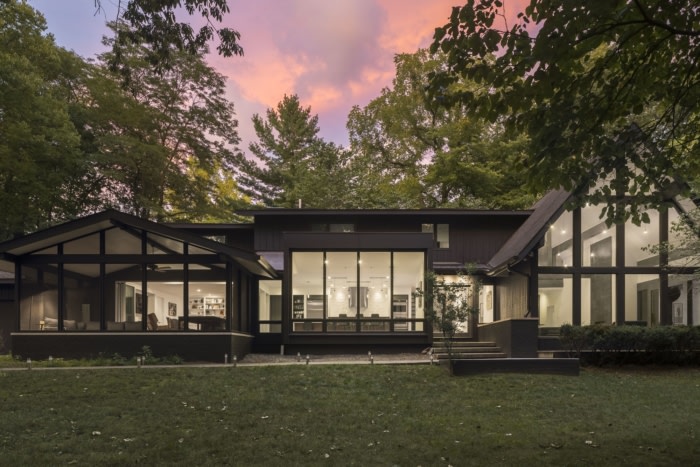Riverside House
A refreshing take on a 50 year-old dwelling, JBAD worked to update the living spaces, finishes and lighting to give this Dublin, Ohio home a new lease on life.
The project is a renovation and addition to a 4,400 sf 1968 house on the east bank of the Scioto River in Dublin, Ohio. The scope of the renovation included a new kitchen and dining (with a large bay window addition at the dining space), and a design refresh at the living room, entry, family room, and porch. The renovations included including new finishes, paint, flooring, furnishings, and lighting.
The owners had selected the original house in part because of the stunning wooded riverside site, so enhancing that connection was a primary driver of the project, but the existing house, while interesting, was surprisingly dark and closed off from the river and site. The owner’s goals were to open up the house much more to the site, especially to the west towards the river, providing views and light. They also longed for a more open, flowing, and light-filled interior, with a crisp and modern feel, while simultaneously harmonizing and working with the bones of the existing structure.
A number of unique and innovative elements were incorporated in the design. The kitchen features a large and spacious ‘command center’ island which steps down to become a small eating or sitting table, designed with their young child in mind. The island counter material is Sapienstone (an innovative porcelain material that has the appearance of marble but without the stain and scratch risk), and the island has an accent facing of carbonized bamboo. The living room features a new Cle slate tile facing on the existing fireplace and a new fireplace insert. The living room also features a bar inset into a former closet at the east end of the space, with a rich palette of Equipe Scale tile and charcoal grey soapstone counters.
Design: JBAD
Photography: Brad Feinknopf/OTTO

