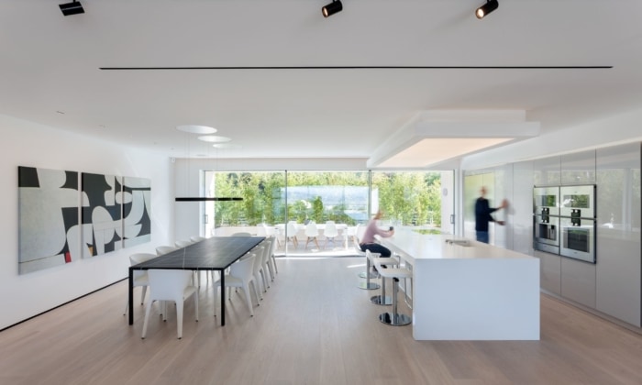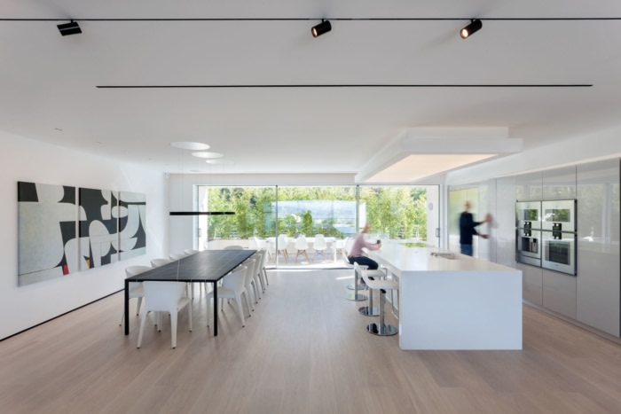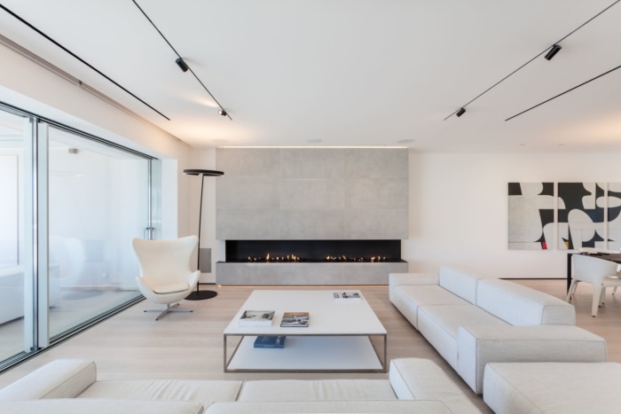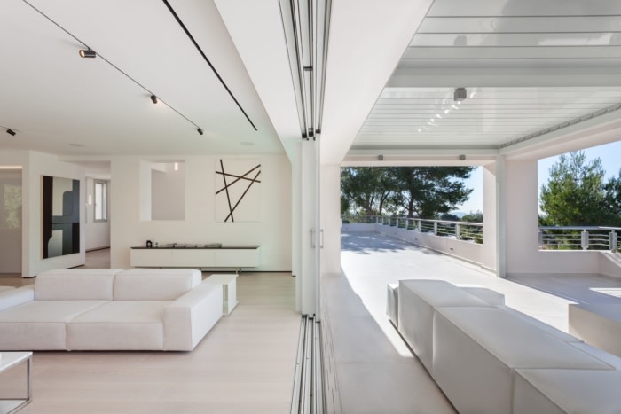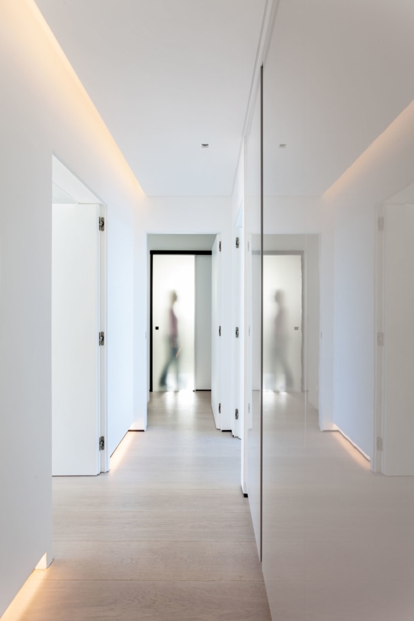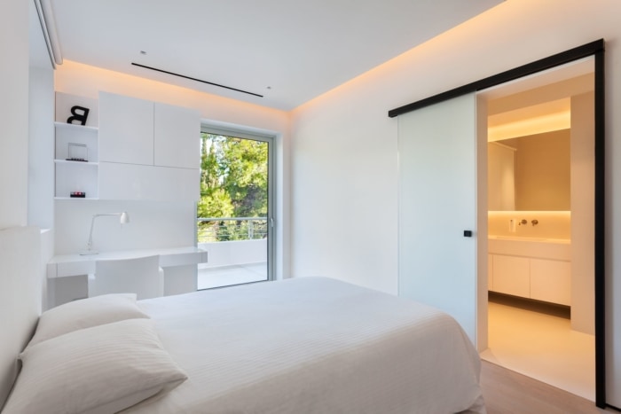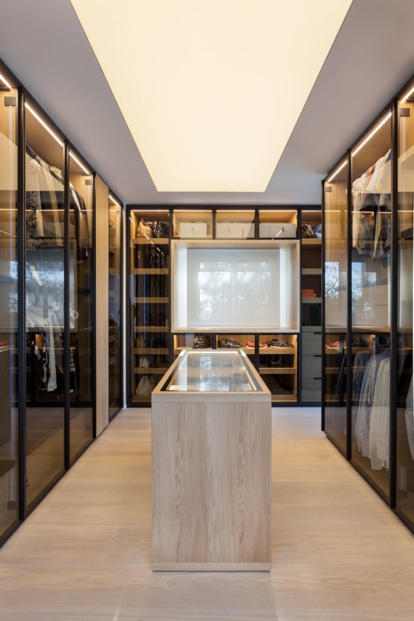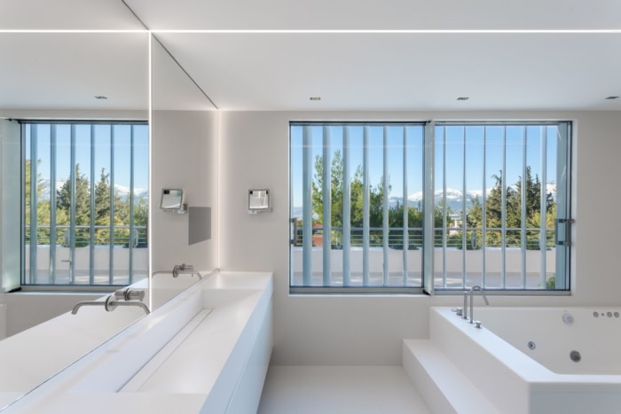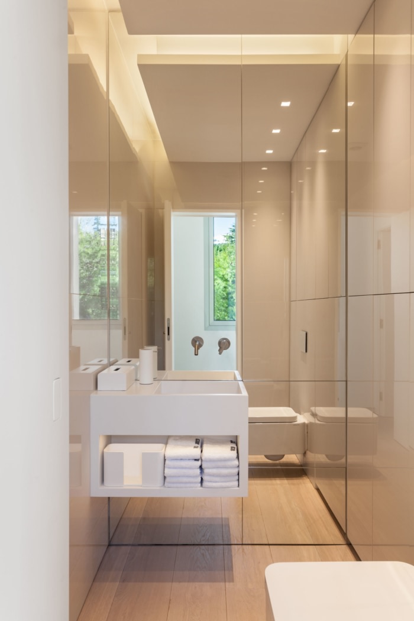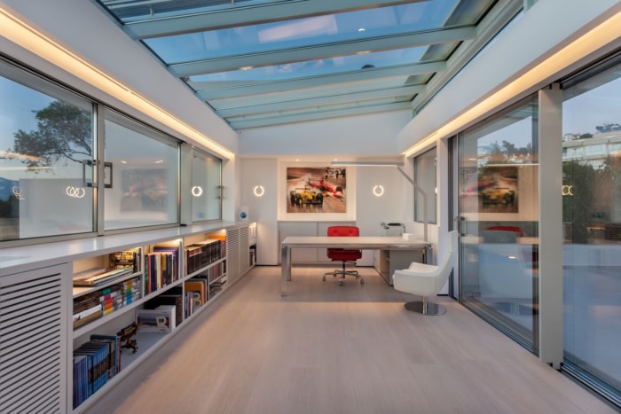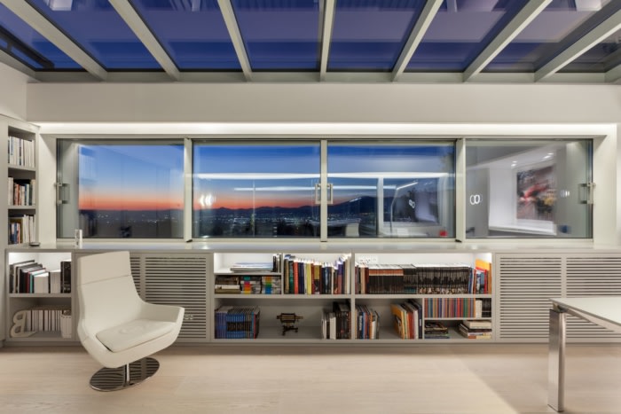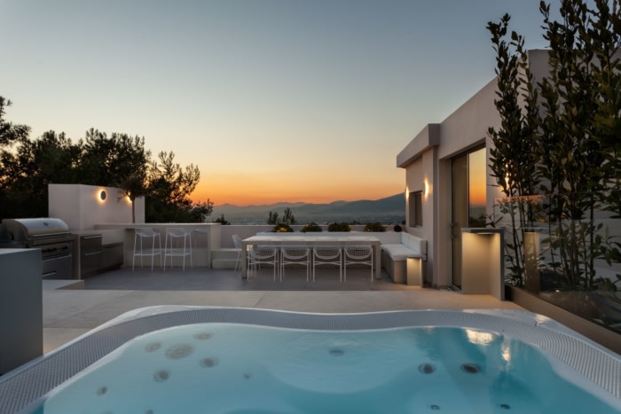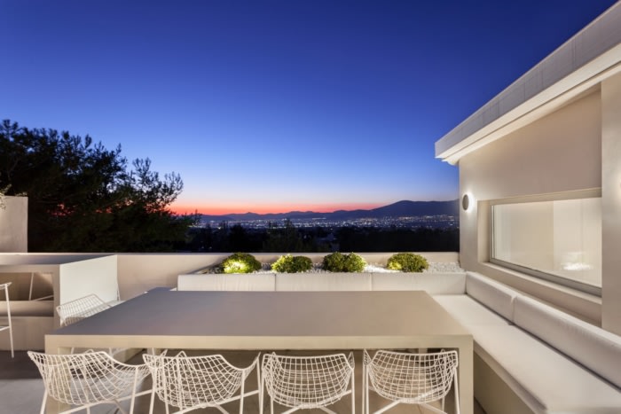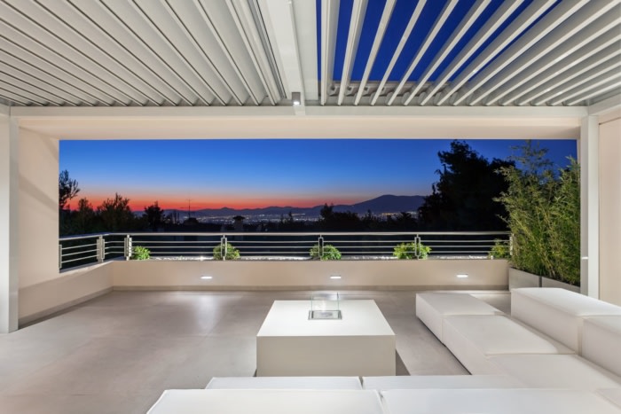Casa Politeia
AKpraxis designed Casa Politeia as an interaction of light with different shapes and materials, to offer a unique wellbeing experience in this Athens home.
Located in the homonymous luxury residential district, in the northern part of the historical center of Athens, Casa Politeia develops on the last two levels of a three-storey building and culminates with a roof that offers a priceless and boundless view of Mount Parnete and the green Attica region.
The design of the residential floors, curated by the AKpraxis studio, is told through pure shapes, light colors and permeable spaces invaded by natural light, which enters through full-wall windows. Each area of the house is articulated as in a loft according to the journey of light: fluid and airy, the interior is designed to erase the barriers between indoor and outdoor and gain a new configuration where the shaded and penumbra areas are almost absent. The colors chosen are neutral and the shades selected by the studio include white, light gray, oak wood, alternate with chromed or black metal details and great contemporary works of art.
In the purity of the spatial organization and the colors, the kitchen area open to the living room stands out, in which two elements contrast: a dining table, rectangular and black, is faced by an island, of the same length and completely white. The kitchen block confirms the design language of the home and is configured as a monolith, where the sink and the induction are perfectly integrated into the top. Topped by a lowering of the same size with diffused light, the island has a Lapitec top, washbasin and sides in Bianco Artico nuance, Satin finish: the thin passing veins enrich the material which, while retaining the warmth and charm of the natural stones, guarantees higher performances also in a sustainable key. The composition of Lapitec, a mixture of 100% natural minerals, is in fact completely free of inks, resins and other toxic additives and allows maximum hygiene and durability, thanks to the total absence of pores on the surface.
Finally, the extension of the kitchen unit brings Lapitec to its maximum expression: the top is in fact made of a single slab over 3 meters long and has no joints on its surface, affirming once again the attention to detail and the choice of essential lines by the Ak Praxis studio.
And right on the large terrace, outlined by a green perimeter with plants on multiple heights to recall the mountains on the horizon, there is also a practical barbecue area with a Lapitec worktop. The sintered stone, thanks to its features, resists even in outdoor environments without ever undergoing alterations.
Design: AKpraxis
Kitchen Island: Lapitec
Photography: Mariana Bisti

