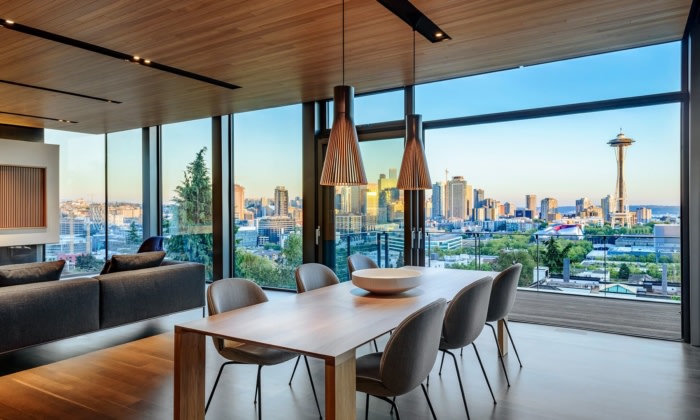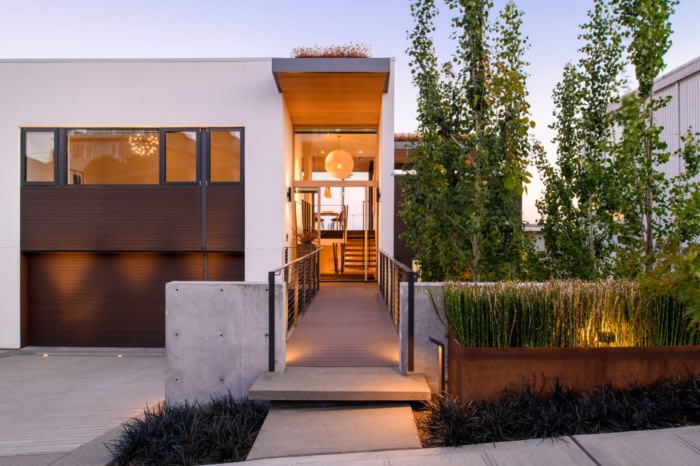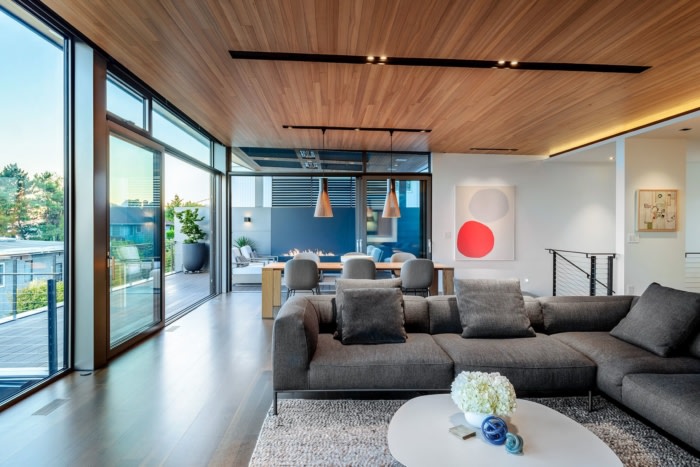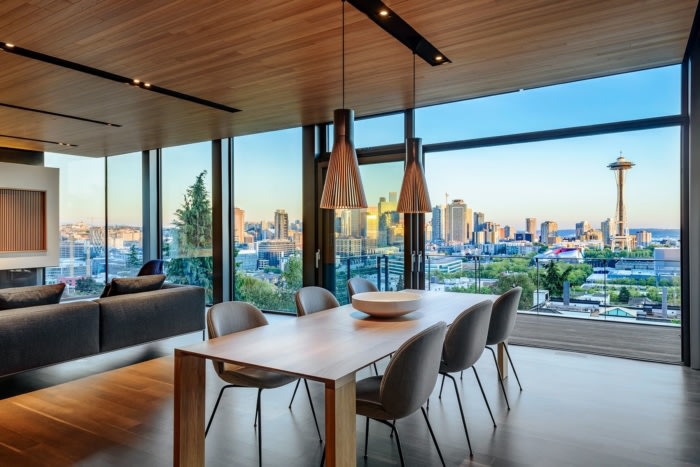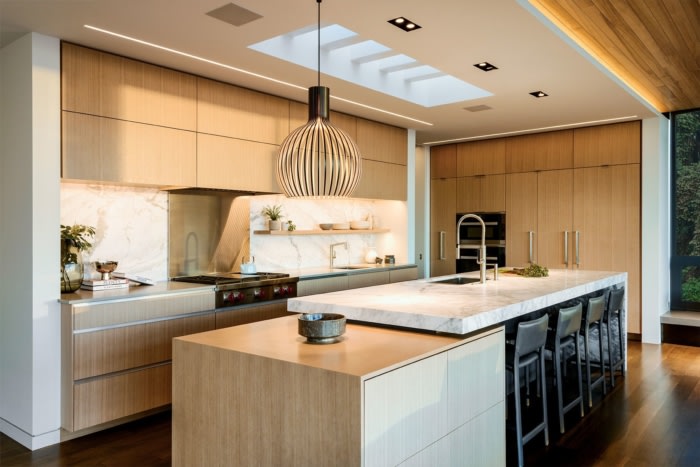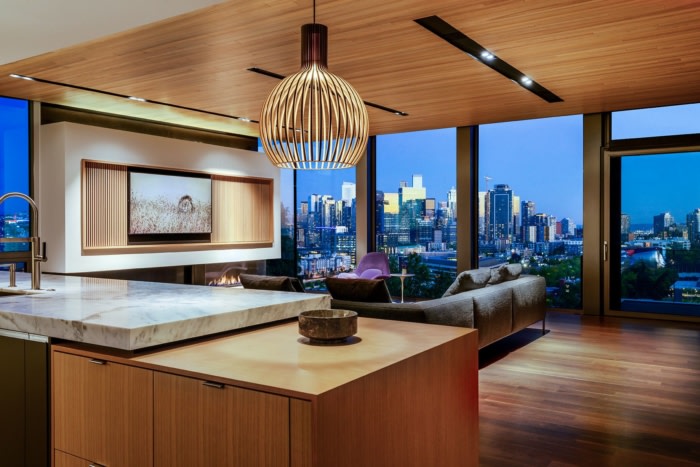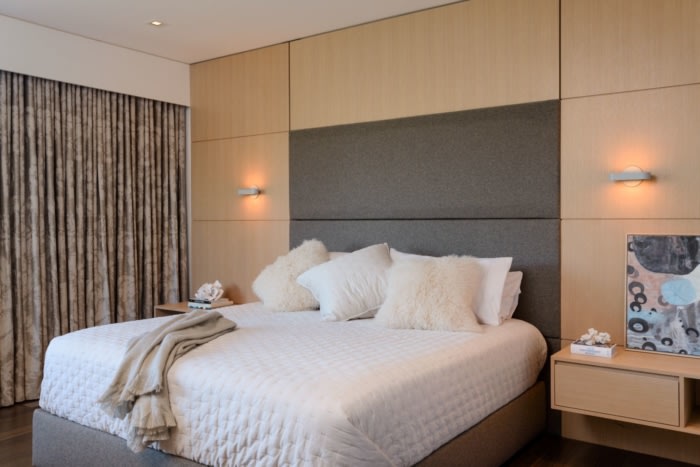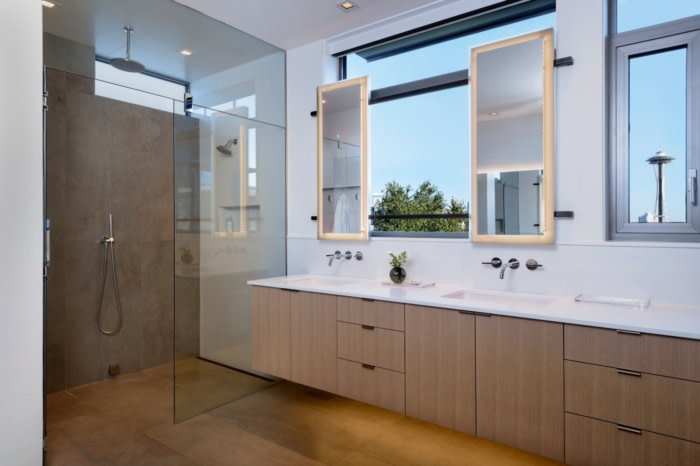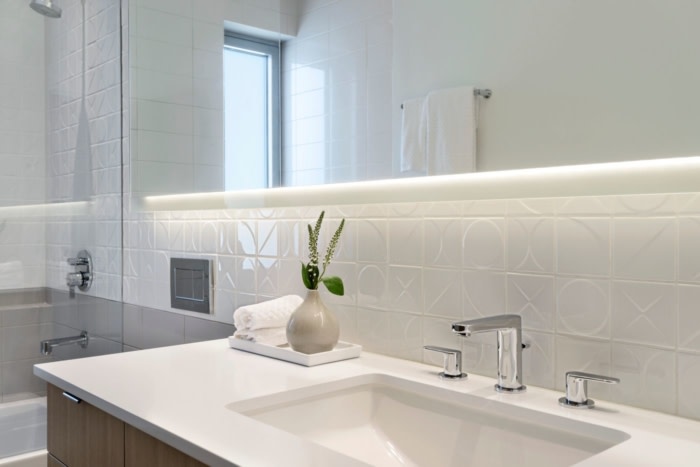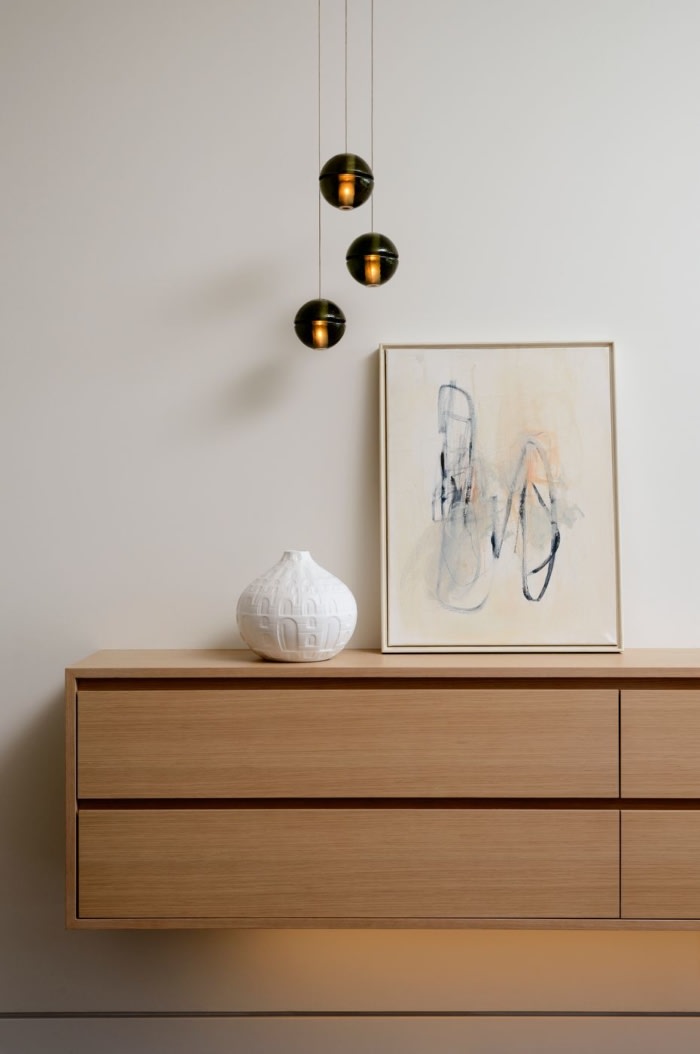Prospect House
Lane Williams Architects, with interiors designed in collaboration with Swivel Interiors, positioned the Prospect House to have sweeping views of Seattle’s most iconic features including the Olympics, Space Needle and Puget Sound.
The clients are long-time residents of Queen Anne who were passionate about staying on the hill, but also deeply desired a new modern home. After an exhaustive multi-year search they found a hillside location with breath-taking views of the downtown Seattle skyline, Puget Sound and Olympics. Best of all is a straight-line view of the iconic Space Needle. The steeply-sloped site created a challenging design and build project. The clients asked for views to be maximized on every floor while also creating a year-round living opportunity. Although the architecture, interior finishes and furnishings were both inspired and shaped by the desire to allow the panoramic City and Sound vista hold center court, the confident design lines of the home and thoughtful material selections never take a back seat.
The main goal was maximizing views of the Space Needle and Seattle’s downtown skyline, from all three floors and almost every room, while also addressing some rather complex and challenging requirements due to the steeply sloping site and permitting requirements. Interior finishes, furnishings and artwork needed to be confident without competing with the breathtaking views. Our clients also asked us to maximize the opportunity to have year-round outdoor livability in the home. The west side of the home includes a fully terraced “room” complete with fireplace, heaters and even skylights (for sunshine and nighttime star-gazing). The design team collaborated on a fireplace wall and privacy screen composed of metal and Dekton. Outdoor furnishings have modern low-profile lines while making comfort a priority.
Everything started with the ceiling! We knew we wanted to give the clients bright modern interiors while making sure the home still felt anchored into the hillside. The design team collaborated with European Hardwoods and we landed on rift and quartered planked Ash. The ceilings quietly float above you – serving to simply and softly frame the panoramic city and Sound views. Artworks by Mia Farrington and Sherry Ruden reflect the exterior colors of the sky and landscape.
The remainder of the finish and furnishings plan was built out from the ash ceiling decision. Cabinetry is flat-paneled rift white oak mixed with velvety Polaris (a new generation laminate from Abet Lamineti). A multi-level honed marble (Calacatta Carrara Classic island), with sink and space for seating, runs a full-slab length. A cabinet box is partially tucked under the cantilevered slab. The result is an island that runs the entire width of the kitchen. A Secto Octo pendant is centered above the oak wood box section of the island while two standard Secto Slat-wood pendants hang over a ten-foot Benson oak table with Gubi dining chairs, upholstered in a Kravdat black and white fabric. Most furnishings are modern European pieces sourced from local resources (Inform Interiors, B&B Italia, Driscoll Robbins, Ligne Roset).
The home has 4.5 baths which we wanted to all have the same bright patterned vibe without feeling redundant. To achieve this, we selected flat and dimensional white tiles (of note, Mosa’s Kho Liang Le’s classic 60’s tiles) and mixed them with matte gray and ribbed basalt tiles on accent walls and floors. While no two bathrooms are the same, they all feel connected.
Design: Swivel Interiors
Architect: Lane Williams Architects
Landscape Design: Shapiro Ryan Design
Photography: Will Austin

