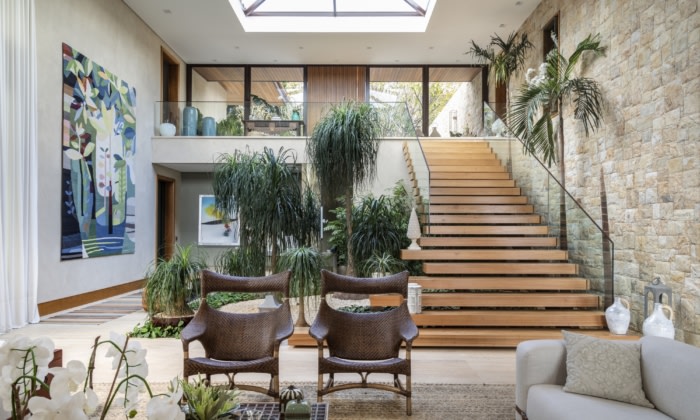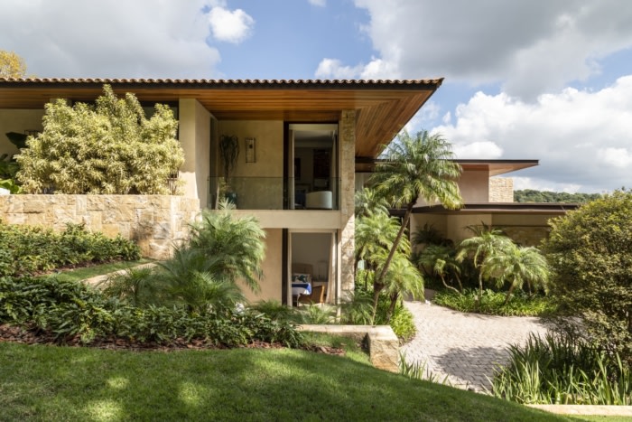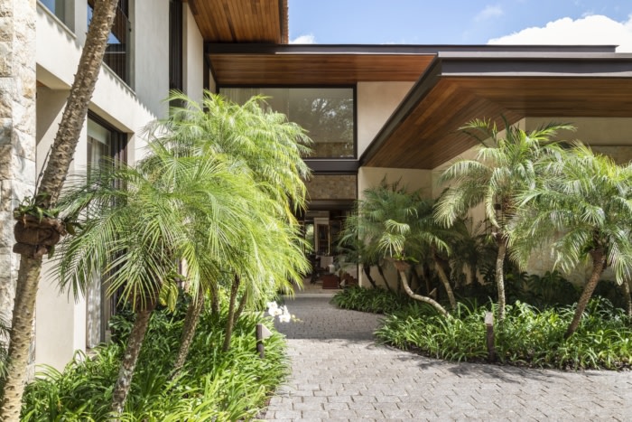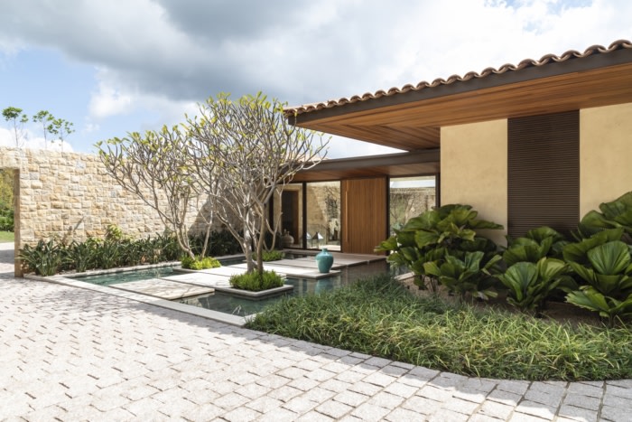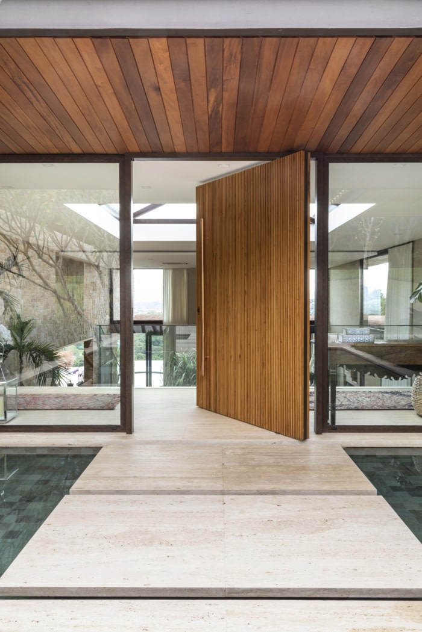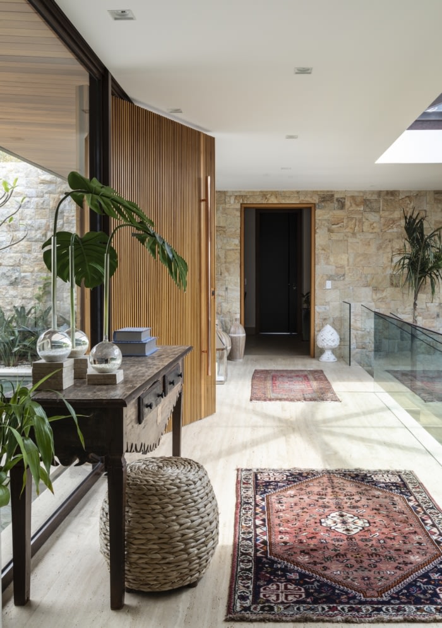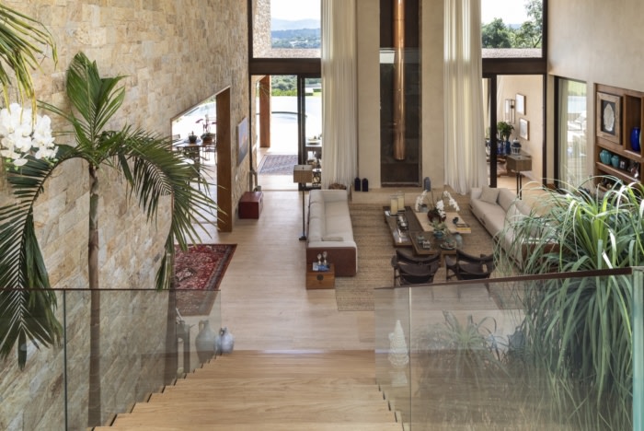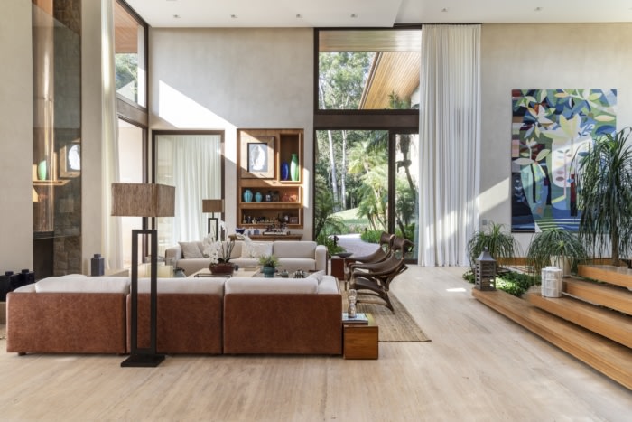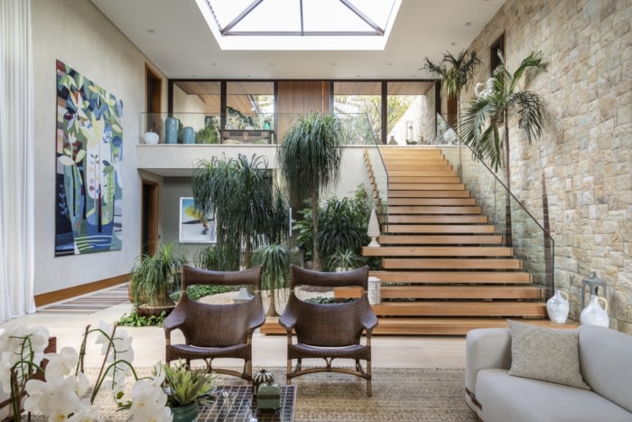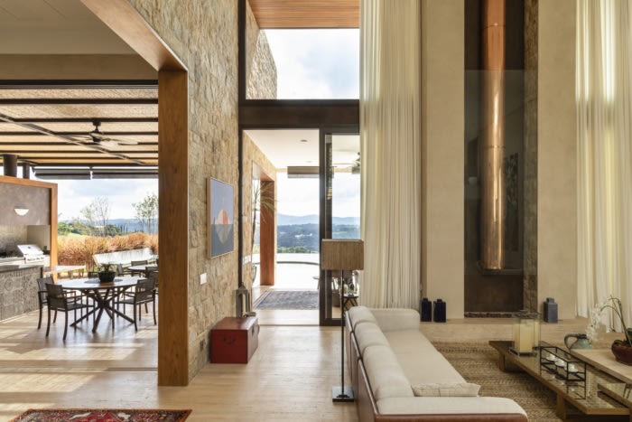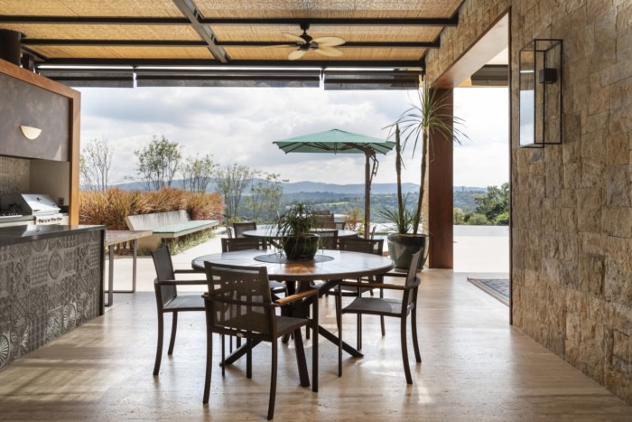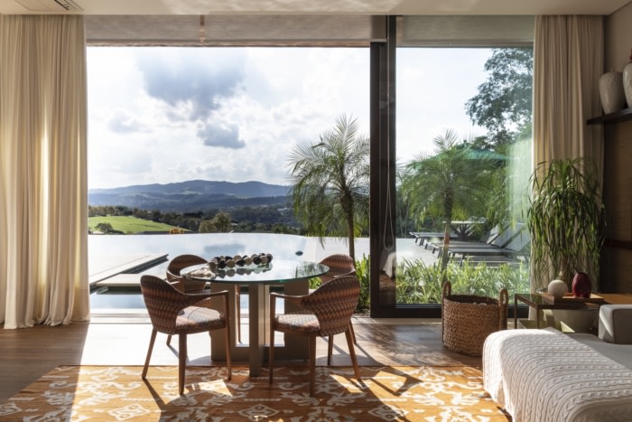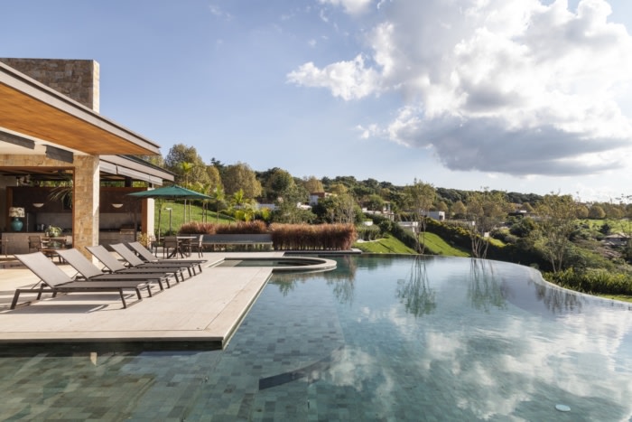EQ Residence
Designed by Gilda Meirelles Arquitetura to receive a family living abroad, the country house in the interior of São Paulo needed to accommodate them during long seasons in Brazil.
Located in Quinta da Baroneza, with 1,100m², the challenge was, in addition to thinking about the program for prolonged uses, solving the implantation in the very inclined terrain.
This land, according to the architect Gilda Meirelles, from Gilda Meirelles Arquitetura, had two striking characteristics, which were also its greatest qualities: the view and all sideview to a well-closed forest reserve. Therefore, the implantation was made in order to soften the inclination and enhance these two qualities.
The program was extensive because it was not only a leisure house. The project was made in order to give a lot of comfort to the intimate area, but also to have a wide leisure area.
As the idea was not to design a house with many levels, it was decided to place the rooms on the entrance floor and a right foot below with the rooms, terrace, swimming pool, that is, the whole social part. This is where the project stands out: from the entrance hall, through the double height of the room and the huge windows, you can see the garden, the pool and the beautiful view of the valley. The access to this floor of the room and terrace was made by a staircase, in the hall flanked by a huge internal garden.
Another highlight of the EQ House is the irregularly shaped pool with an infinite bottom edge, creating a frame for the beautiful view of those in the rooms and on the terrace.
The materials chosen were sought to integrate the house into the countryside and forest landscape. Wood in the ceilings, and in the floors of the intimate clay tile area, and also stones covering some very determined walls, and materials that are easy to use and maintain, such as porcelain tiles in the rooms, terrace and pool area.
The landscaping project completed the architecture, creating an integration with the forest and a connection with the view.
Design: Gilda Meirelles Arquitetura
Landscaping: Alex Hanazaki
Photography: Evelyn Müller

