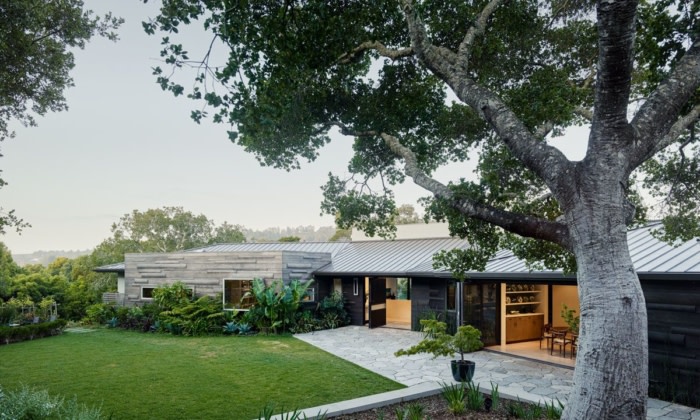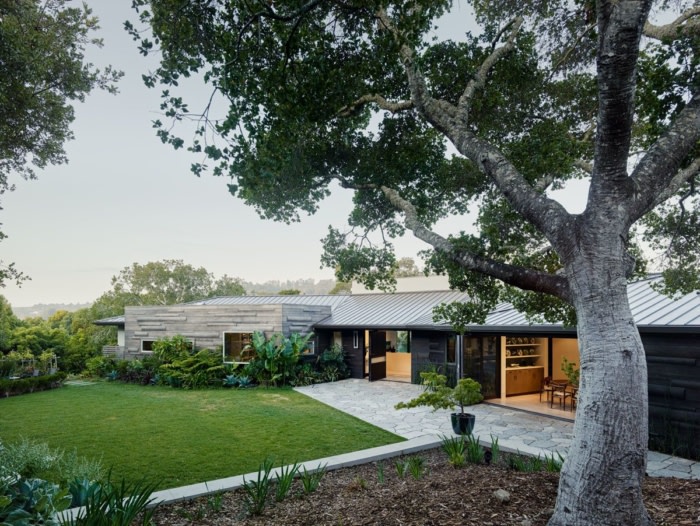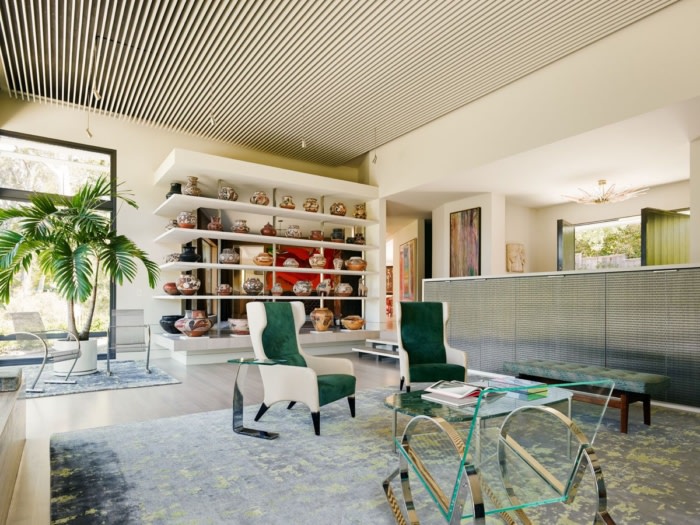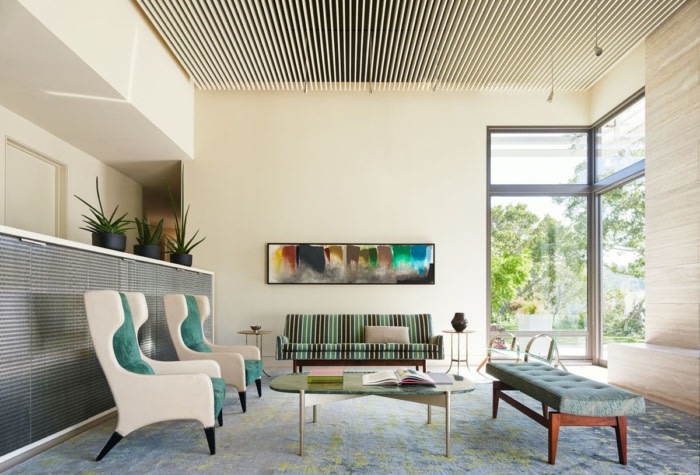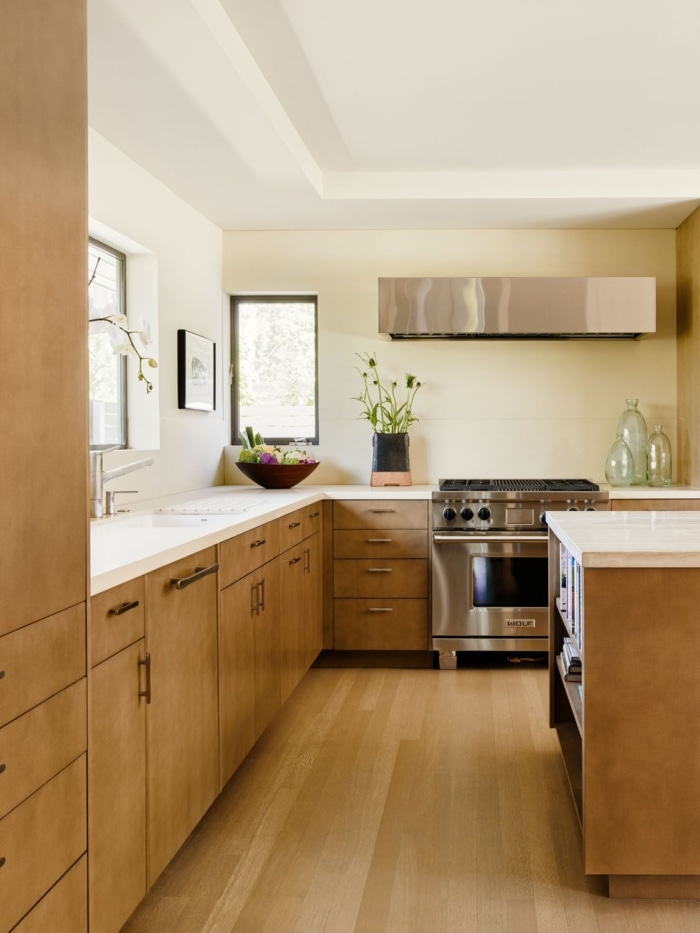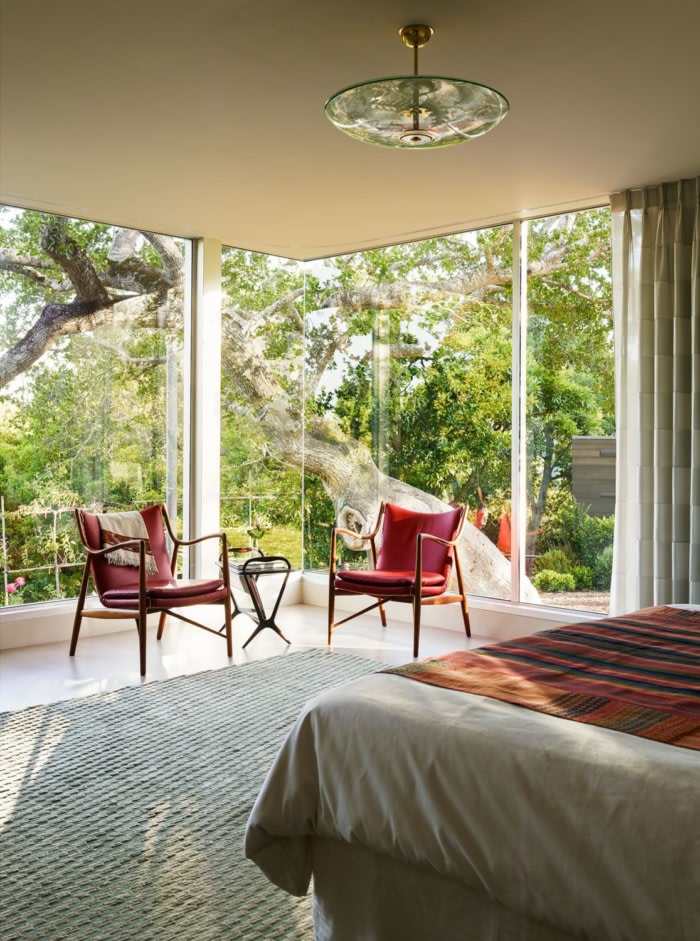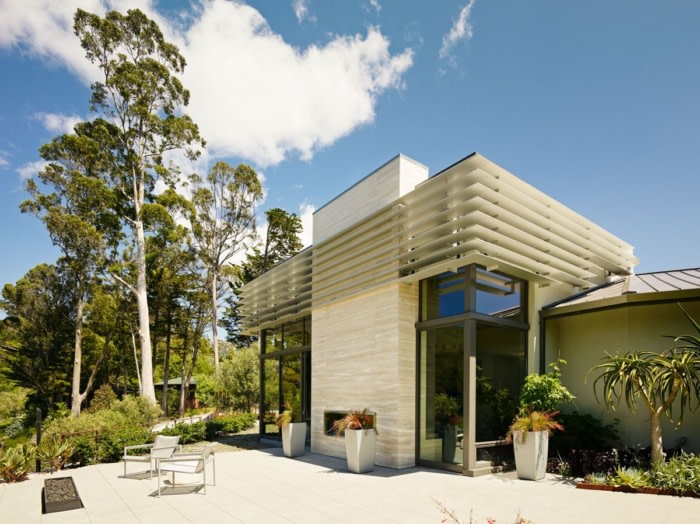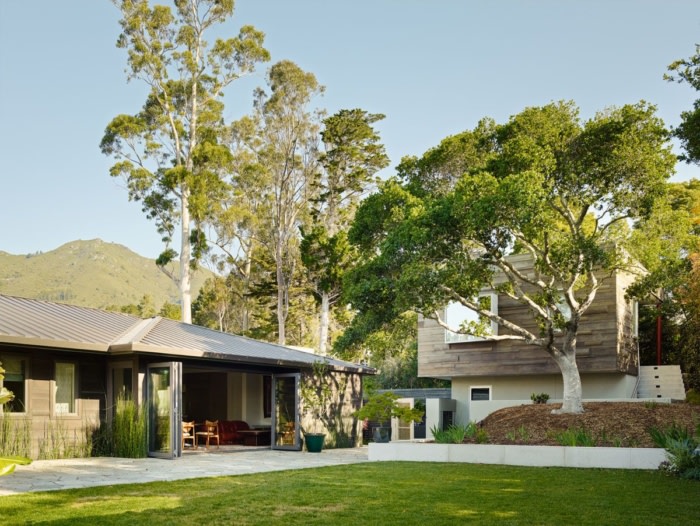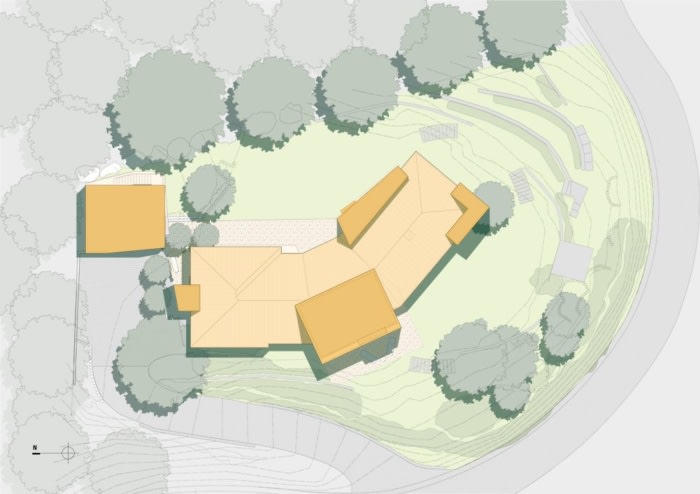Ranch Dressing House
Buttrick Projects Architecture+Design used a neutral interior color palette to serve as a backdrop for their clients’ beloved art collection in this home in Mill Valley.
A series of volumes was inserted at the perimeter of this 60’s boomerang plan to remedy the staid quality of the previous interior geometry and make the landscape more tangible from inside. Pillowed wood siding and large windows inserted at strategic locations add textural relief to the walls.
A neutral white interior envelope, washed with daylight, becomes a background for the clients’ art collection. The garage with studio above acts as a sculptural element and also provides an edge to the entry court.
Design: Buttrick Projects Architecture+Design
Interior Design: Gary Hutton Design
Contractor: Cuttle Construction
Photography: Joe Fletcher

