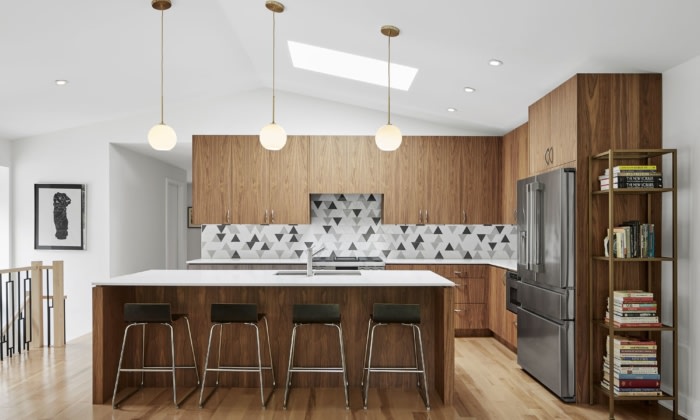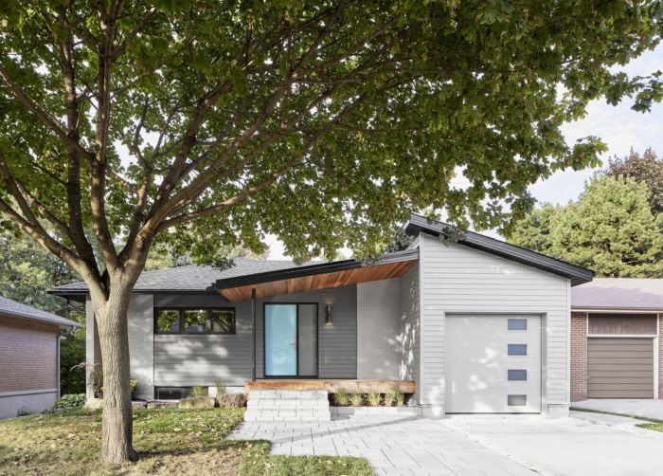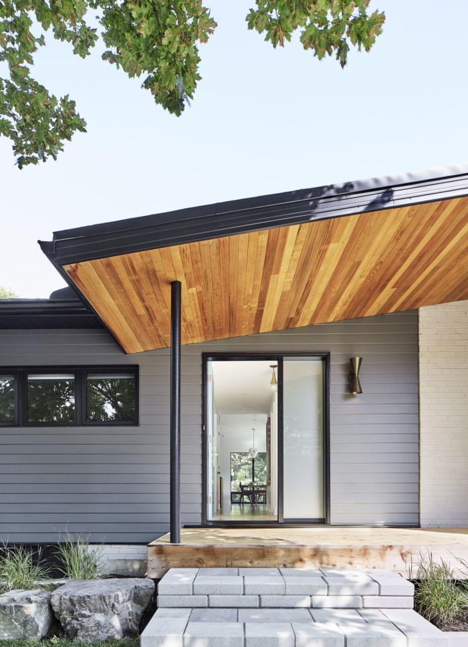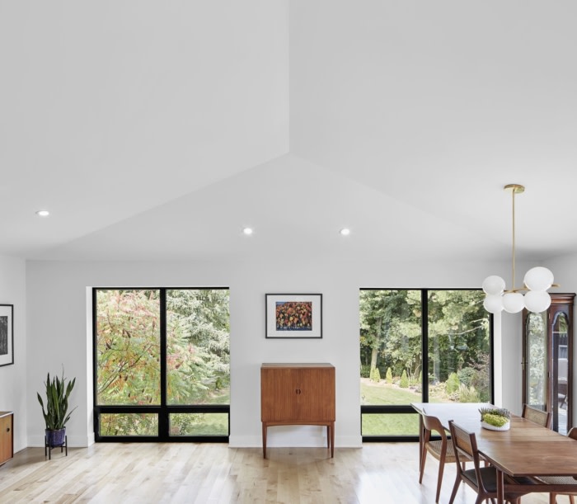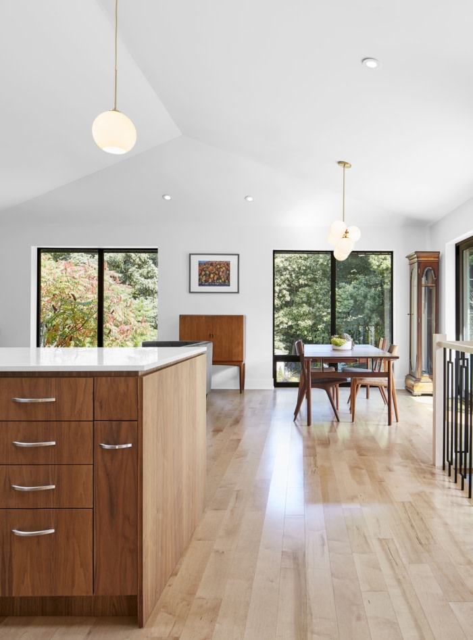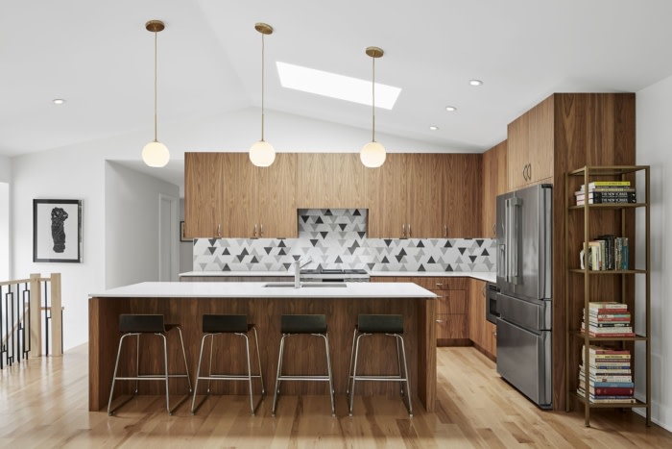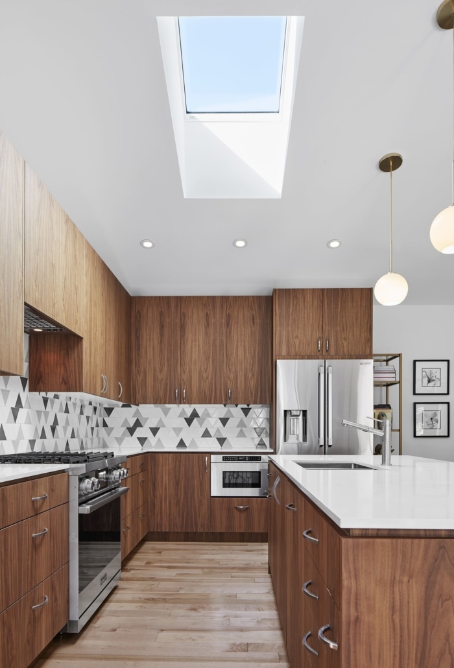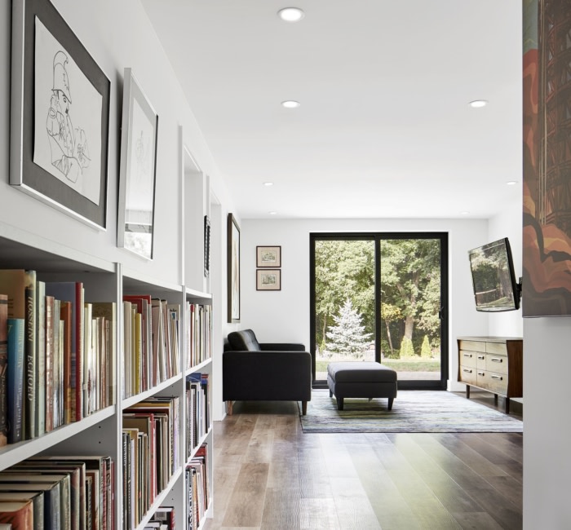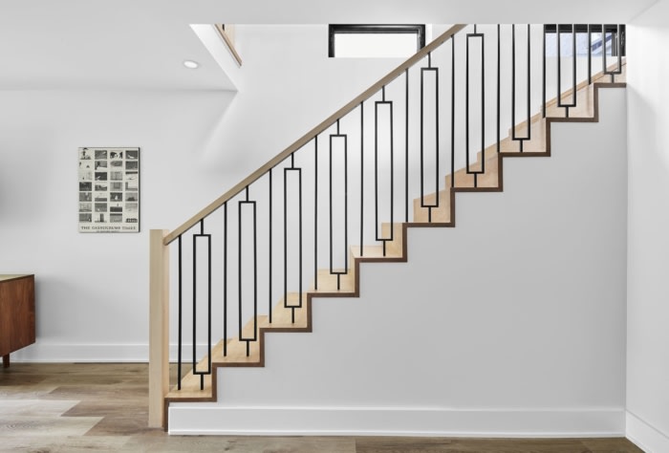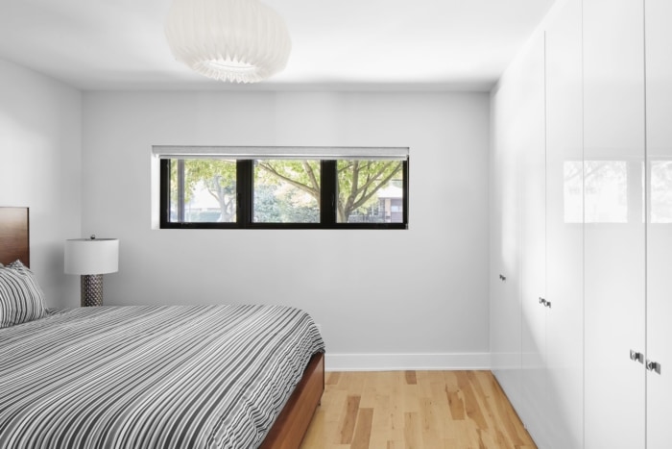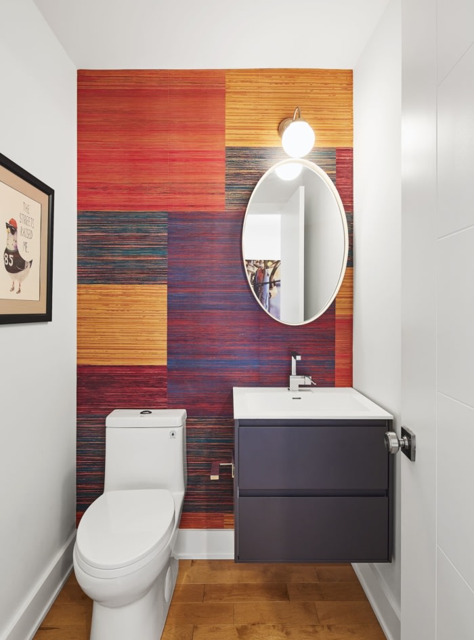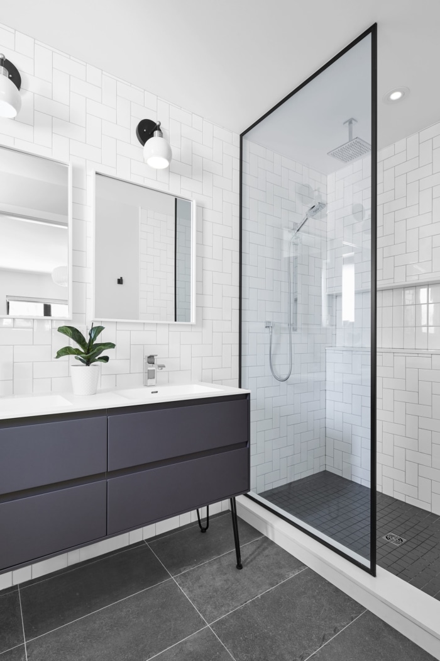Etobicoke Mid-Century Modern House
The metamorphosis of this Toronto-area bungalow by Solares Architecture was driven by the desire to increase the usability of existing space and a deep respect for the energy embodied in existing materials.
The homeowners wanted to blend their families in a home they would create themselves. Rather than build from scratch, they elected to give the past a new lease on life, taking the house one of them already owned and converting it completely into a sophisticated, light-filled space for the new family.
In its former life, the house offered no connection to the backyard or the stunning ravine beyond. The rooms were closed off and the basement was a dark, utilitarian space. It was poorly insulated and drafty.
Now, thanks to smart design and a green home sensibility, an energy efficient, stylish, five-bedroom home occupies the same 1,215 square foot building footprint as its three-bedroom predecessor. It has an open, airy feel with strong visual connection to the lush exterior. The lower garden level serves as a launch pad for the younger generation, and the main floor is a sophisticated space for the couple.
The mid-century modern look of this house is clear from the street. The colour palette is of dove, slate greys, and honey wood. An asymmetrical balance is struck between the roof of the garage and the low slope of the front canopy, which extends horizontally. A vintage 1950s porch light sets the tone for decor.
The garage extends further out towards the street than the rest of the house and rises higher. This strategic design creates vertical space, allowing the narrow garage to accommodate a mechanical car lift for home tune-ups.
The street is so quiet and peaceful that the private spaces could all be situated at the front of the house. As you enter the front door, you pass the master bedroom and en-suite on your left and the home office on your right. Further on you arrive in the vast open living space at the back of the house, which is home to the kitchen, dining area, and living area.
The white expanse of cathedral ceiling in this part of the house lifts your gaze upwards. The black frames of the floor-length windows invite the lush backyard in. The round lights, rich wood of the kitchen, and bold graphic backsplash give the space a distinct mid-century modern feel. Open the enormous lift-and-slide glass doors to the right of the dining space and the vast deck becomes an outdoor room in the warm months.
The house has been built into a slope, with the lower level below ground at the front of the house and at-grade at the back. Each of the four kids has a bedroom and there is a comfortable den that opens out into the backyard. A quirky bathroom design, with the shower, toilet and sink each in a separate space, prevents traffic jams. Over time, as the kids establish permanent homes of their own, the space can be reconfigured such that some of the bedrooms can become part of the den.
The colour palette is predominantly white with black accents, but throughout the house, punches of colour and thoughtful details – like the reveal on the kitchen countertop – provide visual interest. The tasteful artwork and vintage mid-century furniture complete the sophisticated look.
Design: Solares Architecture
Photography: Nanne Springer

