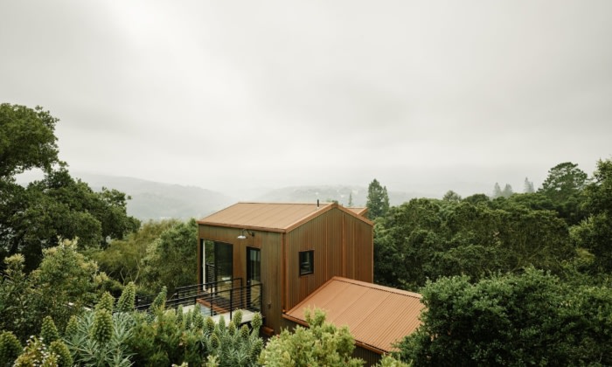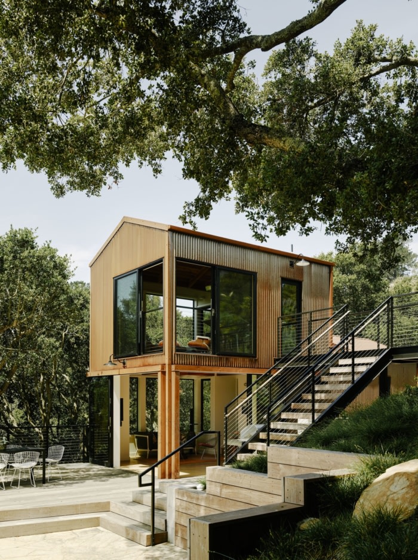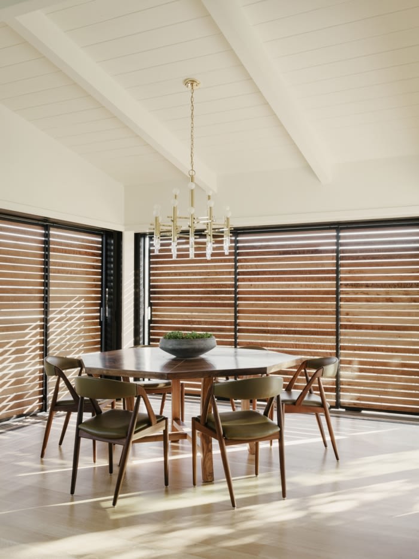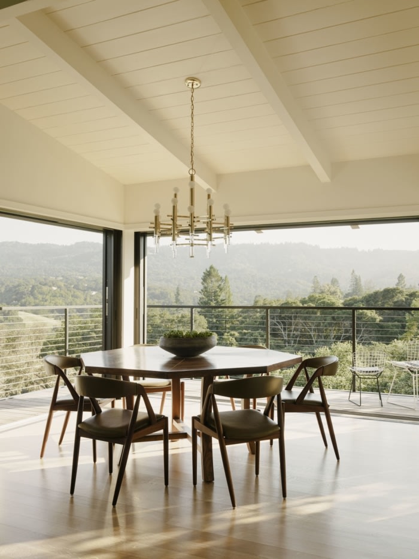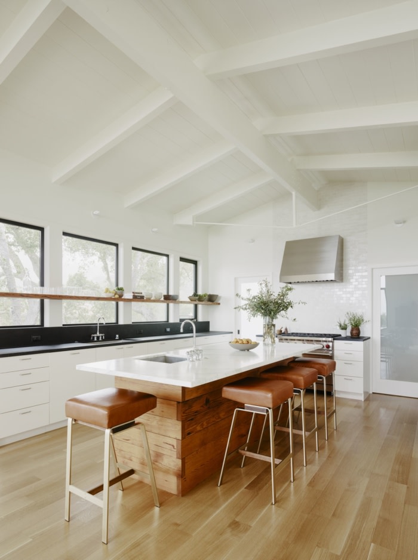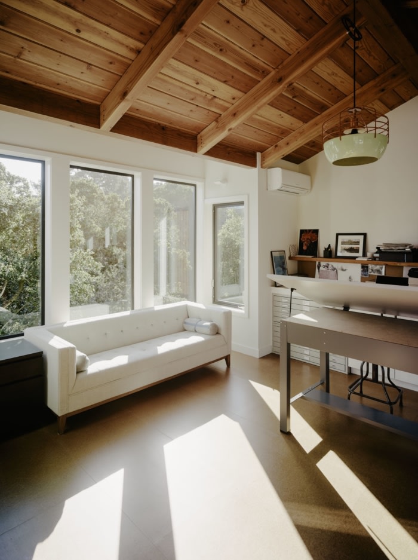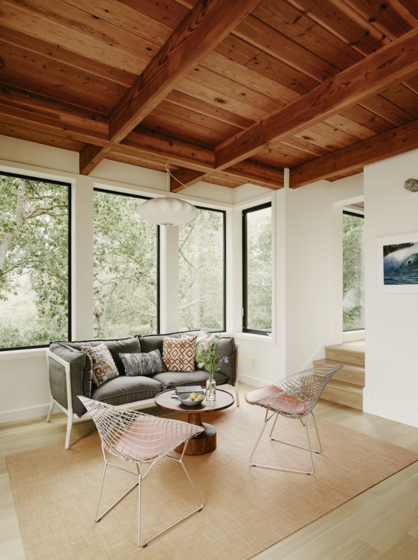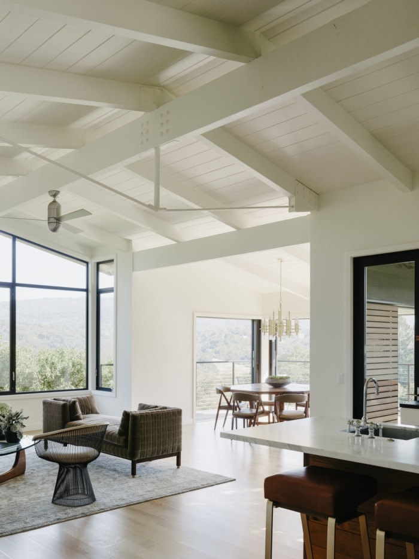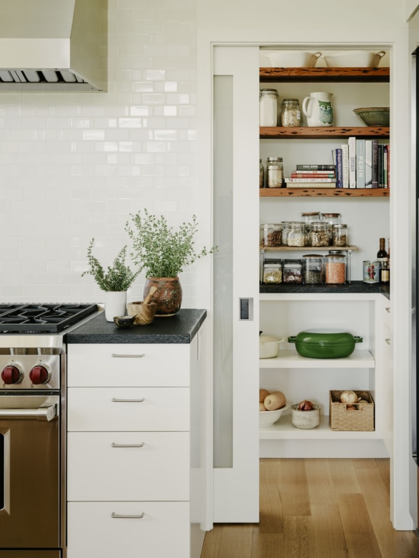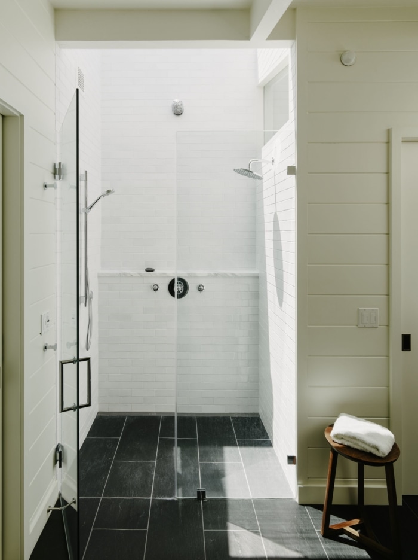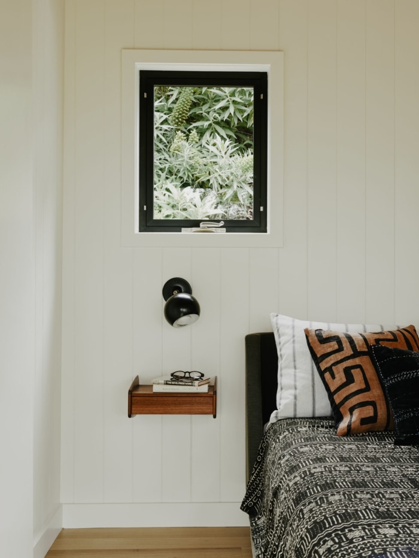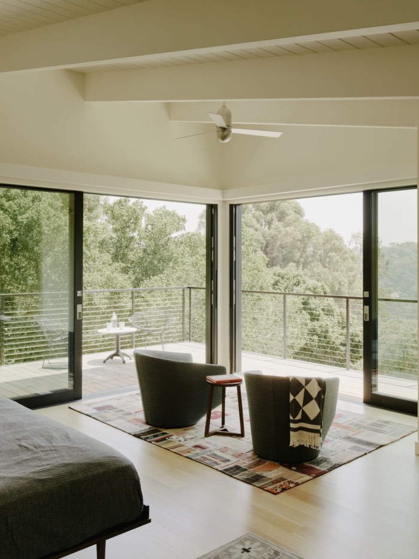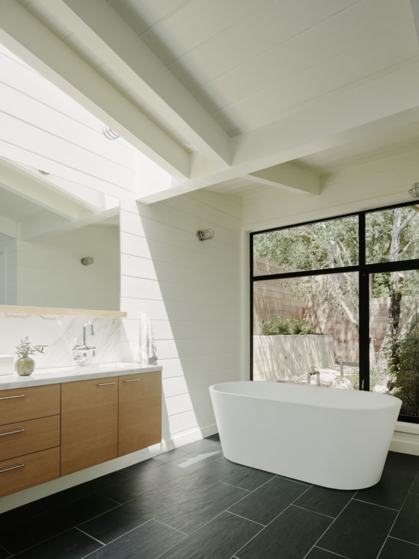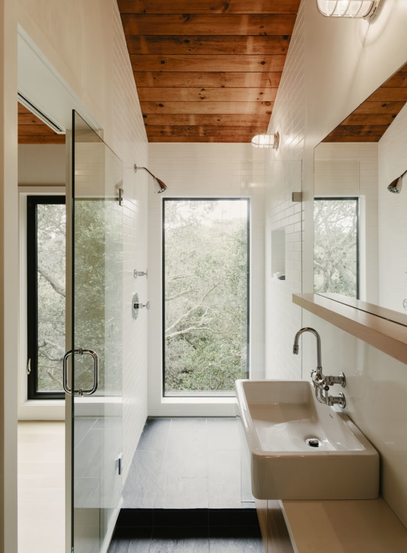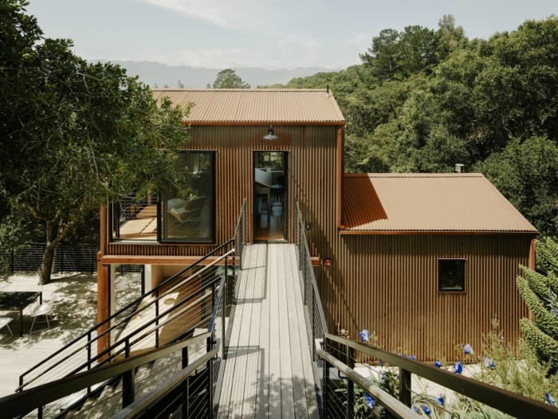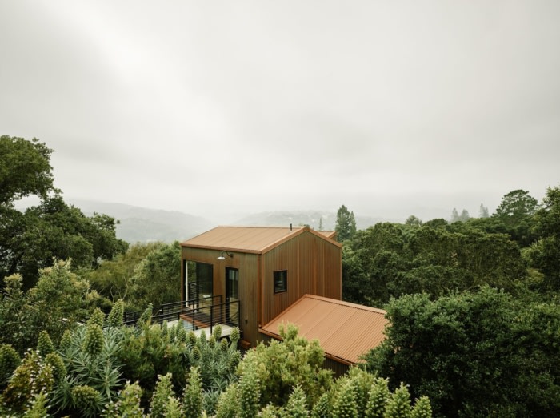Portola Valley House
Designed around an existing oak tree, Malcolm Davis Architecture situated this home for two modern moms and their young family to pull elements from its woodland surroundings that allow it to seamlessly blend into the existing landscape of Portola Valley.
The exterior is finished with burnt cedar siding and stucco to create an earthier tone, while significant design moves were made to the interior, including the addition of large floor-to-ceiling windows and a wrap-around balcony off of the dining room to take full advantage of the landscape and natural light. While the upper level of the house was already sited nicely for the views, Malcolm Davis Architecture dropped the floor at the lower level to take advantage of the natural sloping site. This allowed for the creation of a spacious media room and guest suite on the lower level that connects directly to the outdoor swimming pool.
The top floor of the home now includes enhanced zones for living, dining and cooking. Wrapped with a new balcony, the dining room was fitted with custom sliding glass panels, wood and steel shutters and retractable screens on three sides. This one space now allows for multiple dining experiences—the homeowner’s can dine inside a glass box, a shuttered pavilion or a screened-in porch.
The central kitchen, which is the heart of the home—the couple are passionate locavores and even have a chicken coop in the backyard, was enlarged through the removal of existing posts that were then replaced with tension rods and trusses, creating a spacious area perfect for hosting family and friends. Salvaged timber was used as shelving in the pantry and kitchen as well as in the family library, playing on the forestry theme of the home. And, perhaps most spectacularly, a new structure was constructed on the west side of the original property that now houses an art studio above a Lanai and an additional guest suite. At night, this annex glows like a jewel box.
According to the homeowners, who discovered Malcolm’s work through a friend that had previously worked with him, “Malcolm is a true artist. His homes honor light, flow and airiness like no other architect that we have seen. His design for our home also reflects a simplicity and timelessness that we greatly appreciate.” For Malcolm, it was an incredible opportunity to work with clients who share his deep appreciation and love for the California landscape and the lifestyle that it allows. “There is a playfulness to the house,” says Malcolm. “My clients think of it as a tree house, which is fitting given that their active lifestyle and love of the California landscape naturally merged with my own sensibilities and allowed us to create a relaxed and inviting backdrop for their lives.”
The design for the Portola Valley residence, which conveys an earthy modern California vibe, exemplifies Malcolm Davis Architecture’s sophisticated yet seemingly effortless style.
Design: Malcolm Davis Architecture
Interior Design: Lori Yeomans
Contractor: MN Builders
Photography: Joe Fletcher

