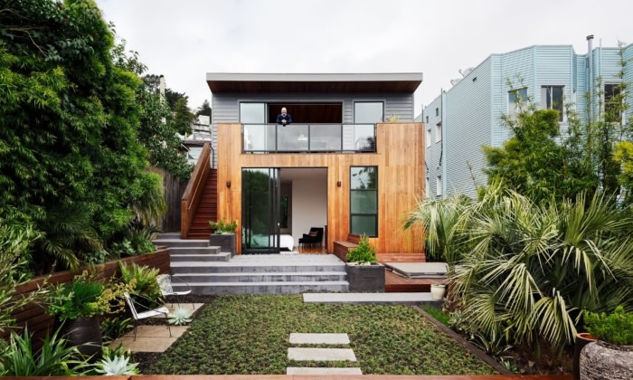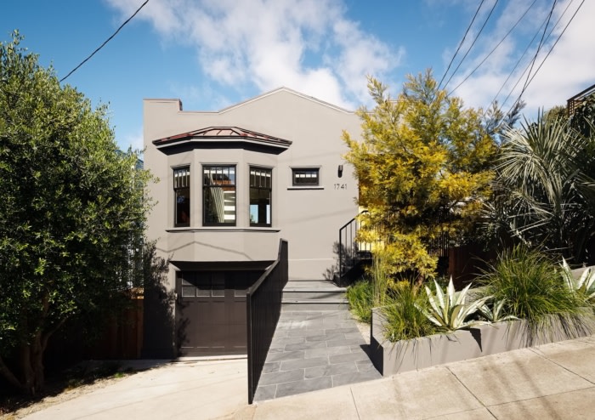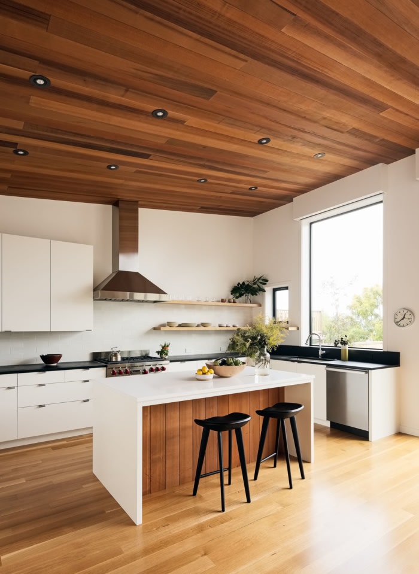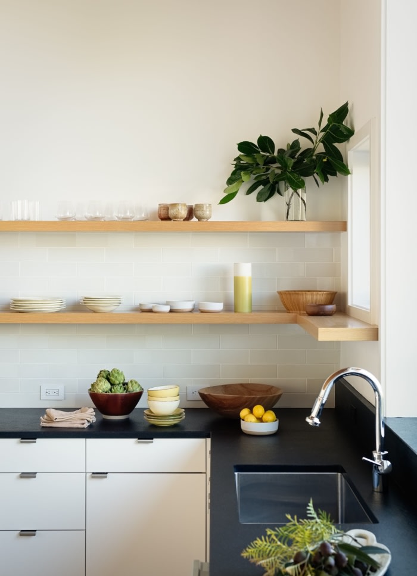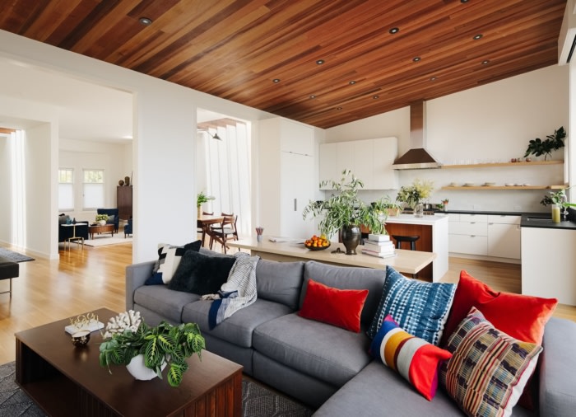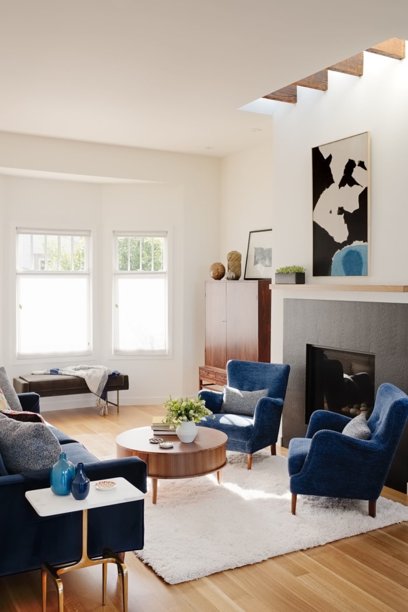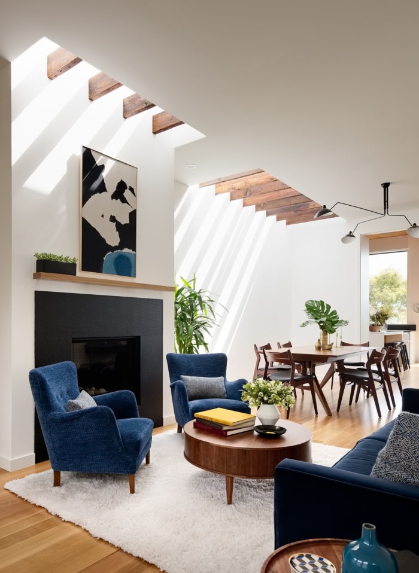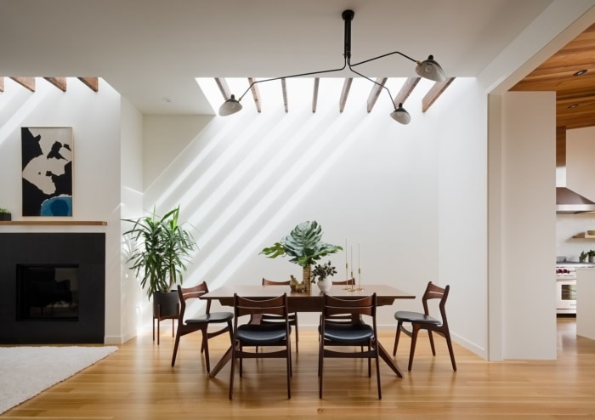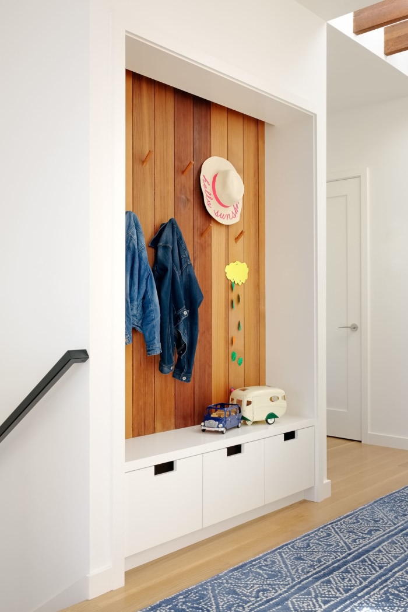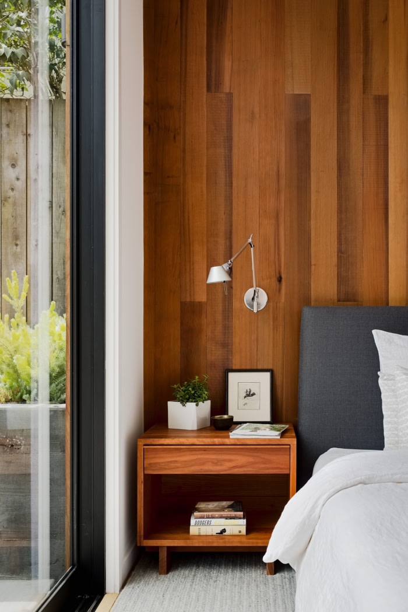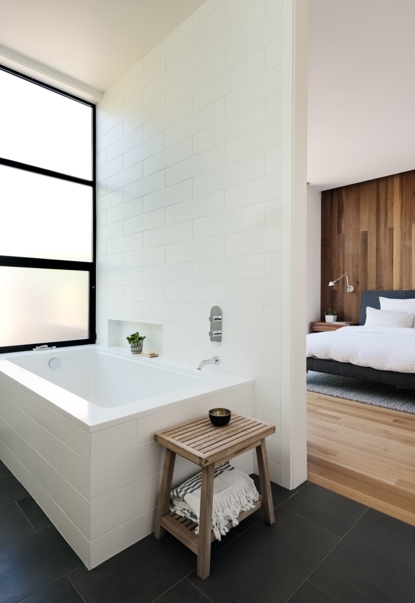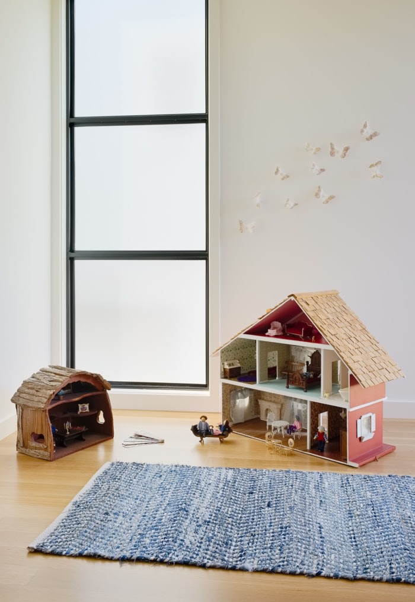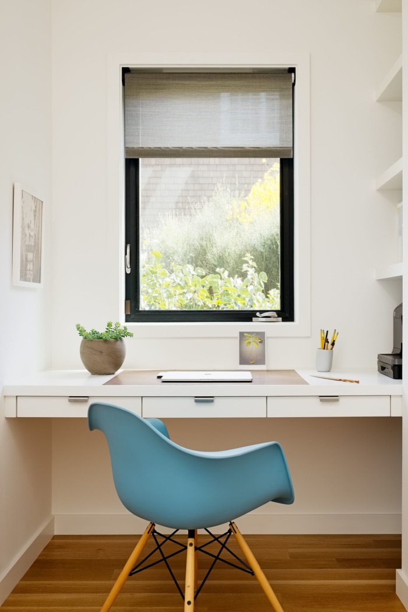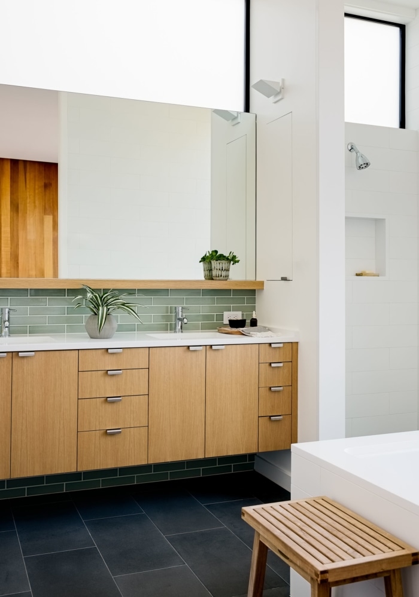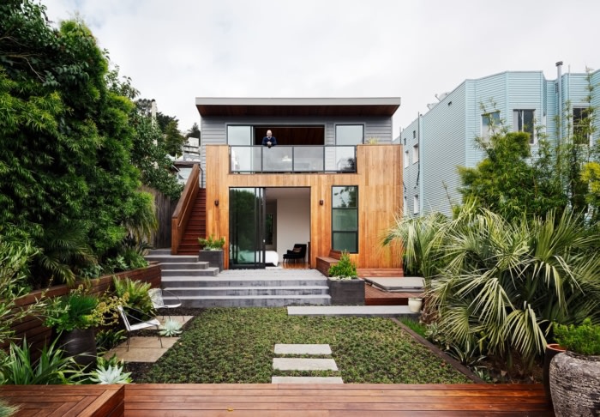Noe Valley Residence
Malcolm Davis Architecture brought a sense of character and functionality to this Noe Valley home while connecting it to the local historic context of the San Francisco neighborhood.
A young family of four had been living in their house for several years and knew it was time to take the challenge to renovate. When they bought the home originally, it had been flipped and lacked character and charm. The homeowners enlisted MDa for the whole-house remodel in Noe Valley, with a goal to maintain a connection to the historic neighborhood context, while maximizing the sense of openness and space in the residence beyond.
The existing front façade remains subtle and unchanged, blending seamlessly with neighbors and masking the transformation that has taken place within. Skylights, strategically placed along the northern walls over existing exposed framing, animate the original volume of the house. The interplay of the gathered light and framing members creates a constantly changing cast of shadows over the course of the day. A single sloped roof, paired with a full wall of sliding glass doors, defines the addition at the back of the house. Together they frame a sweeping view to the East, highlighting Bernal Heights and downtown, which can also be enjoyed from a generous deck at the rear of the addition. An appreciation and celebration of the “old bones” of the existing structure, combined with a pointed effort to maximize the play of indoor-outdoor spaces, defines this MDa project.
Design: Malcolm Davis Architecture
Interior Design: Lori Yeomans
Photography: Joe Fletcher

