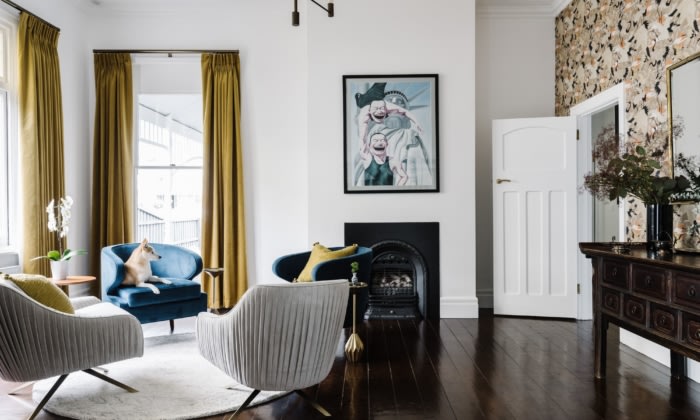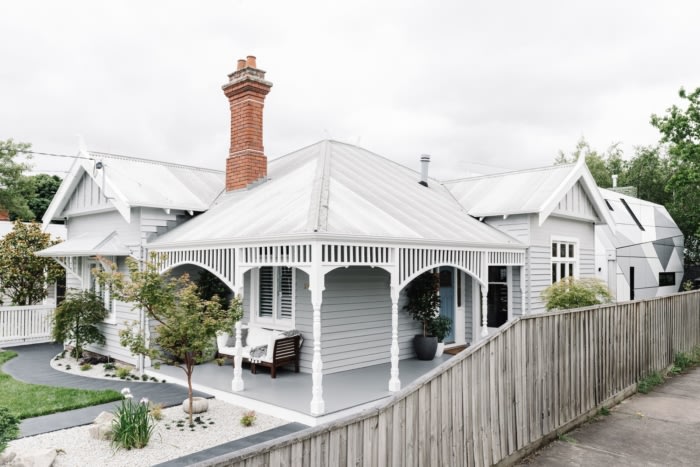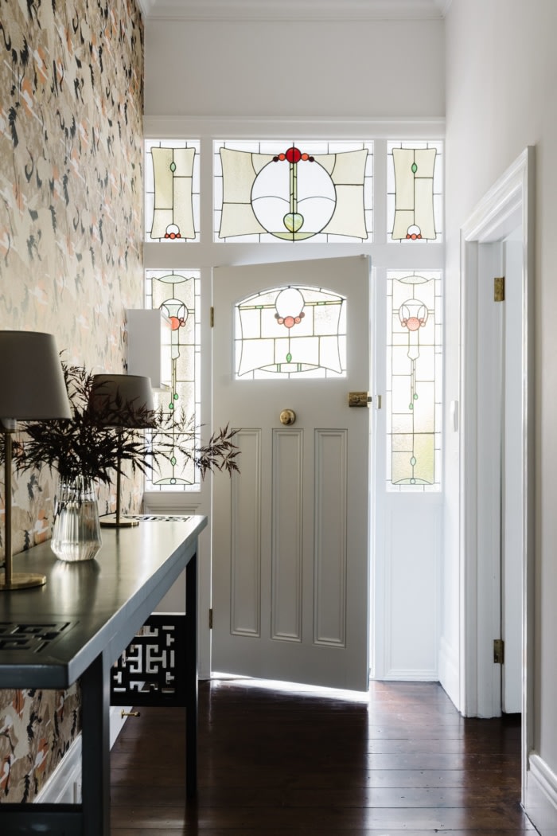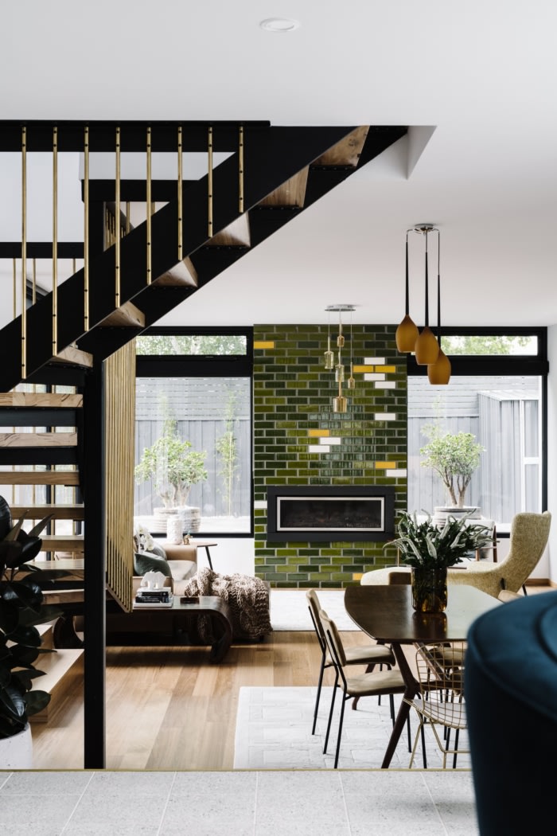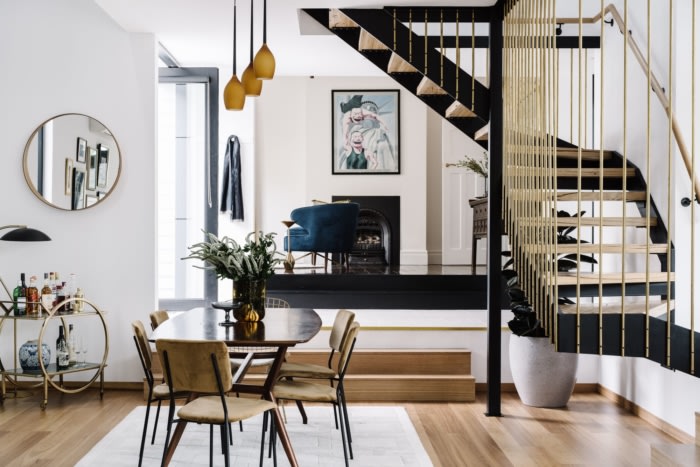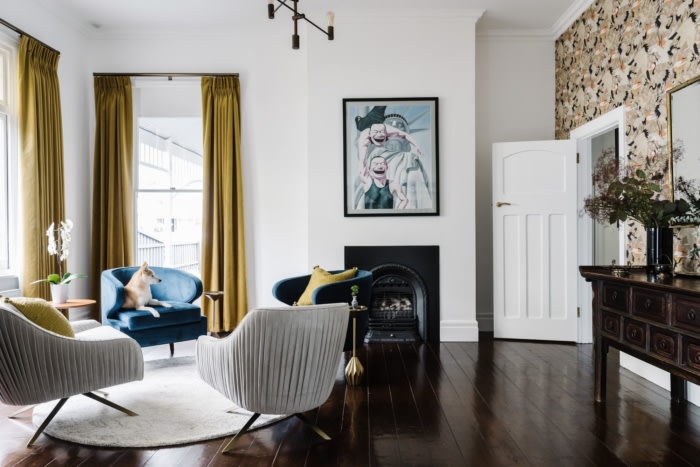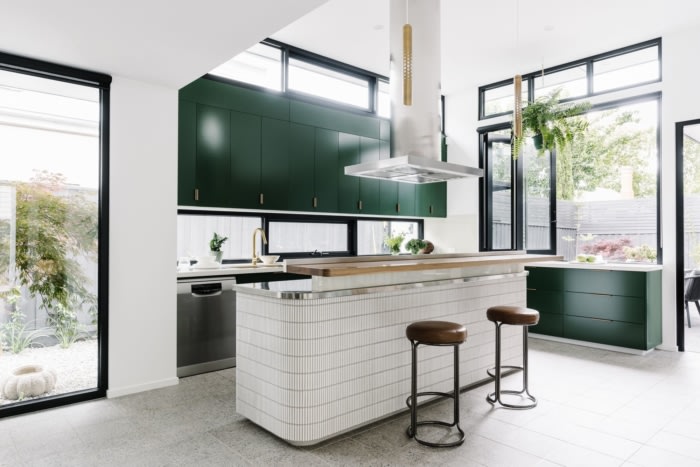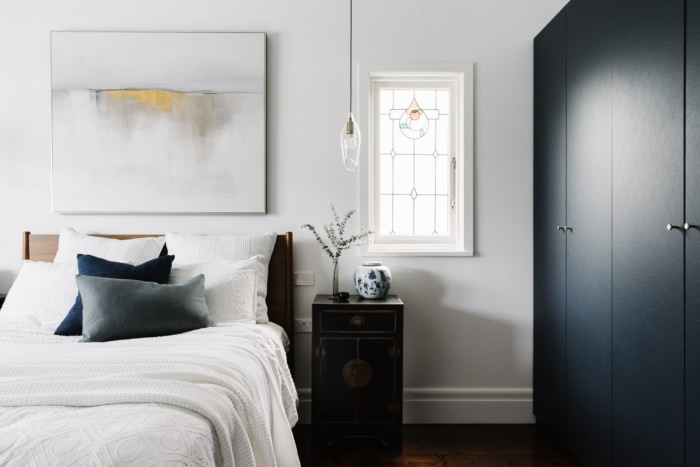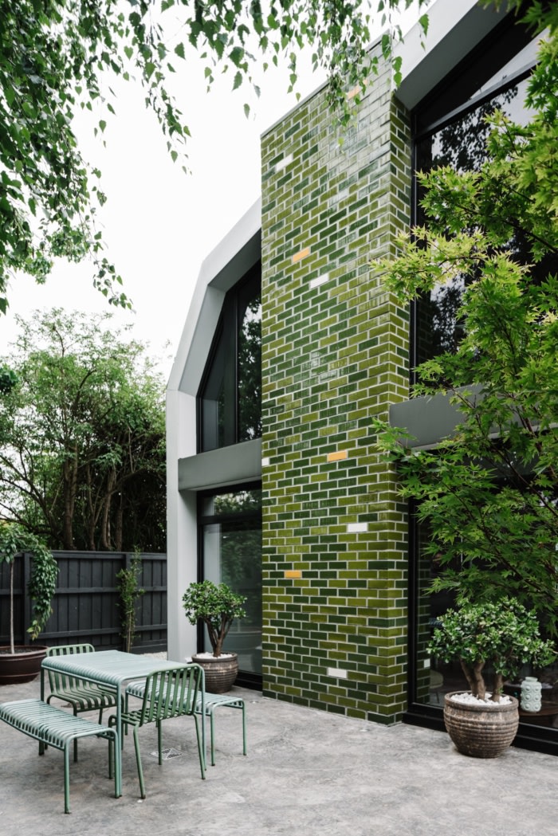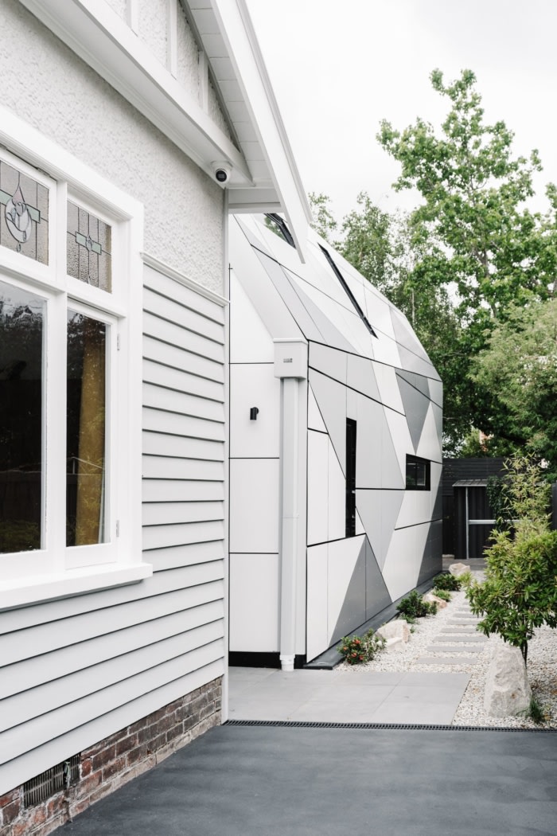Loch Avenue Residence
The Stylesmiths completed Loch Avenue residence as a culmination of traditional and contemporary design, fused to create a continuous story in two distinct halves.
An extension of the multifaceted man who lives here – this project is bold, confident, textured and culturally influenced. Andrew Kuiler (owner) unapologetically calls himself a “disruptor,” which is oh-so-evident throughout his home.
Purchased in 2014, the renovated 1911 cottage is situated in a quaint nook at the heart of Ballarat, a Victorian city renowned for its colonial-era heritage. The well-preserved architectural scene of Ballarat was a key consideration of this project, for architectural practice Here Studio, thus the historic facade was maintained for visual consistency amongst neighbouring properties. Verandahs mimicking traditional cast iron lace, subtle greys and simple shrubbery were used to achieve this, and provided inspiration to interior designer Nicole Rutherford from The Stylesmiths when approaching the front half of the house’s interior design. Navy blues, crisp whites and small golden accents worked perfectly, whilst hanging lighting fixtures play tribute to the high ceilings of the Victorian era. Careful choice of simple colours and restrained styling allowed the more structural elements of the home to sing, including the beautifully restored lead-light windows.
Taking cues from the concurrent architectural development, landscape design and the homeowners goals to find a balance that worked between vastly different elements. However, the design brief also asked for a clear divide between old and new – an obvious, harmonious disconnect. The only consistent aspect was that both halves were to represent the client in personality, functionality and background. A challenge that was “creatively freeing,” according to Nicole.
From a street view one would never guess the rear extension is the polar opposite to the delicate facade, encompassing all the contemporary finishes at the forefront of innovative design. Aluminium cladding specifically manufactured for this project, engulfs the back half of the property in a geometric pattern that boasts originality. This ultra-modern facade effortlessly flows on from the traditional front in the most unexpected, yet brilliant way, allowing visitors to roam in and out across two centuries of residential design in one house.
This Ballarat home has been designed as a calming sanctuary, exuding with quiet opulence and a desire to be the centre of conversation. Particular furniture placement assists the open flow that moves from one space to the next, through the many seating areas offering opportunity for dialogue between friends, family and pets. Utilising the structural levels, individual living zones have been created taking on their own identity and purpose.
A sunken recess separates the kitchen from dining and lounge, and a stairwell complete with stunning brass balustrade connects the levels at the heart.
There is a masculine presence in the surrounding living room, with leather upholstery, wooden side tables and dark durable colours. Subtle floor rugs and lighting fixtures help to distinguish the living zones, with delicate pendants hanging as functional pieces of art. Night time is when these accessories truly shine, meticulously angled to bounce light off the block colours and dance around the room. Circular shapes complete the interiors, bringing an organic softness that counters the hard, angular surfaces. The dining table that showcases the simplicity of mid-century design are offset by the accompanying rounded cocktail bar and mirror. In the library, polished wooden floorboards find warming layers in the circular rug that anchors the furniture, centering the point for intimate connection.
Design: The Stylesmiths
Photography: courtesy of The Stylesmiths

