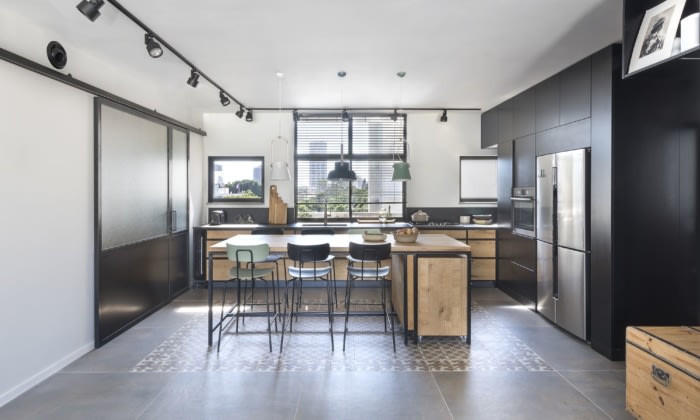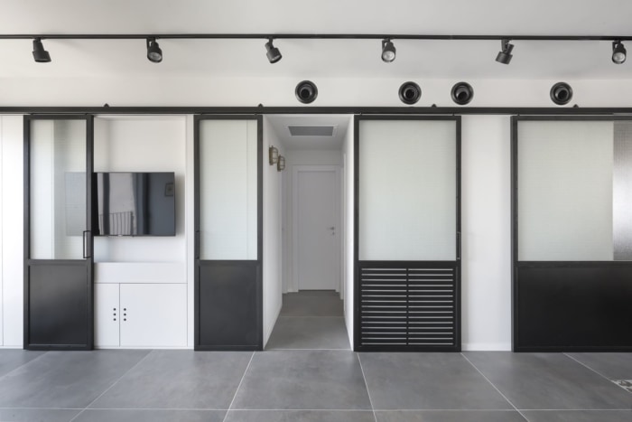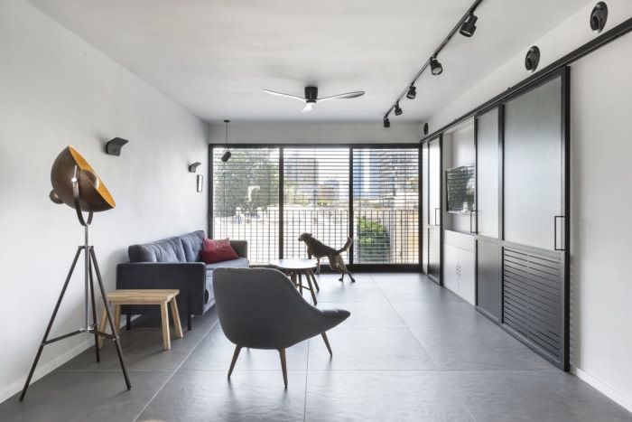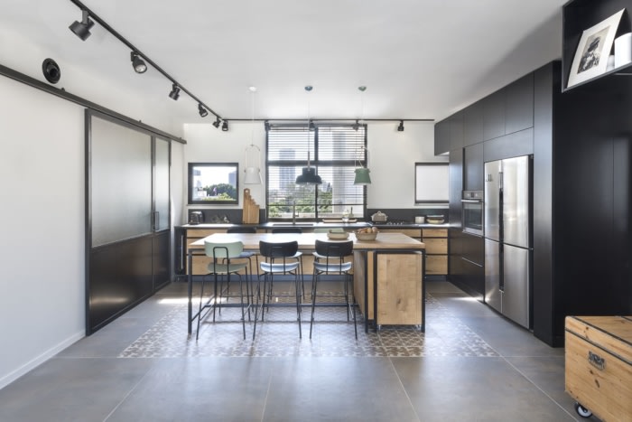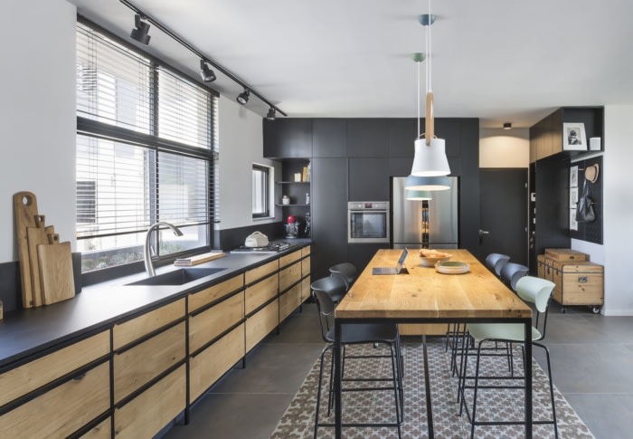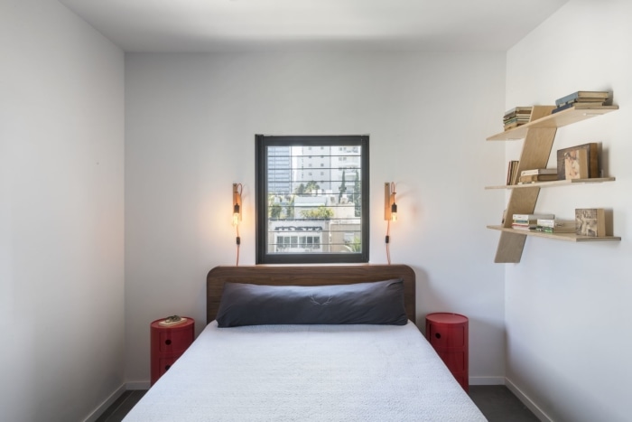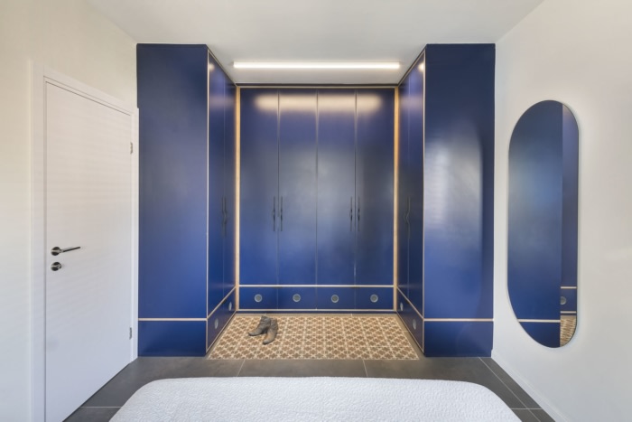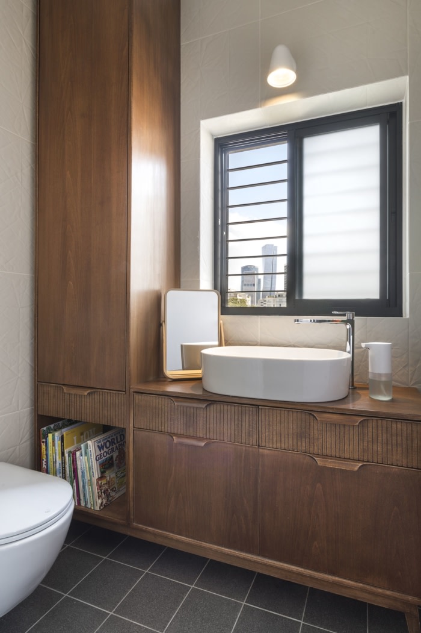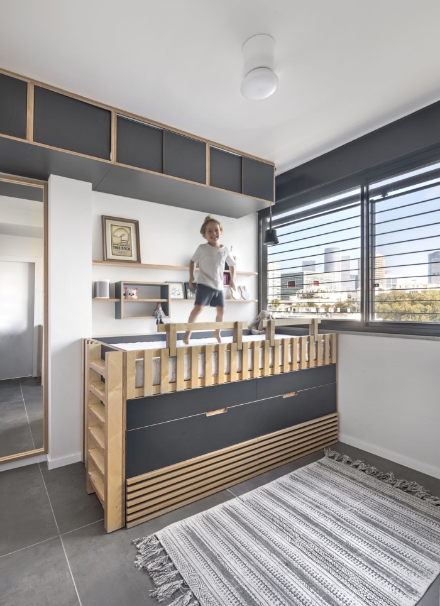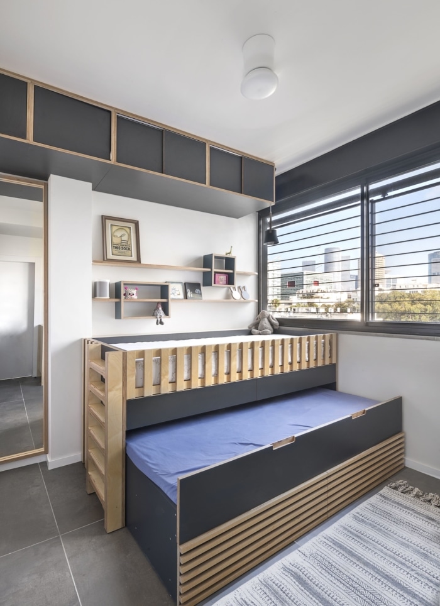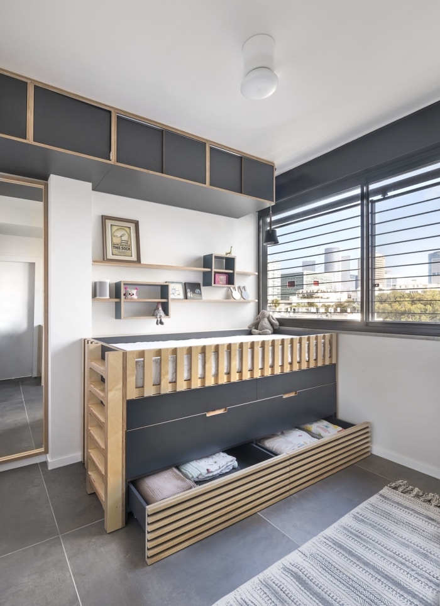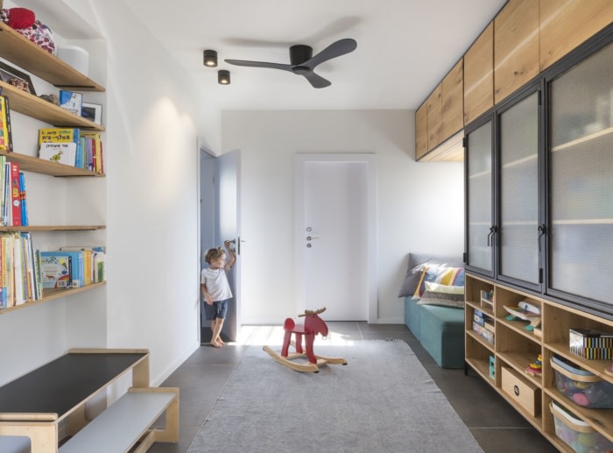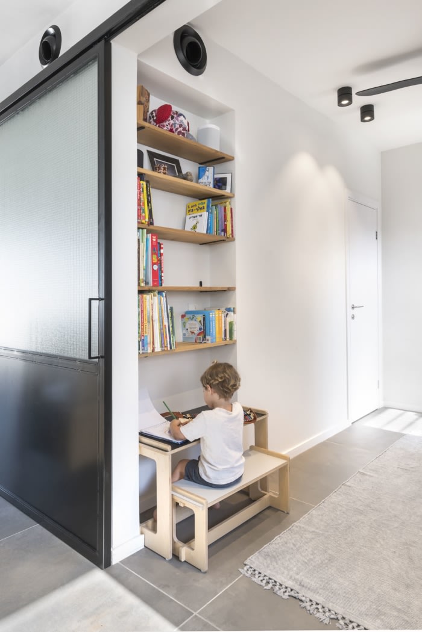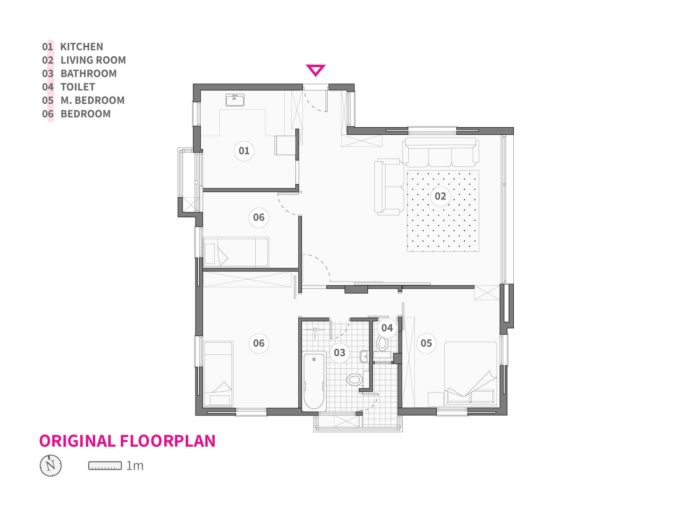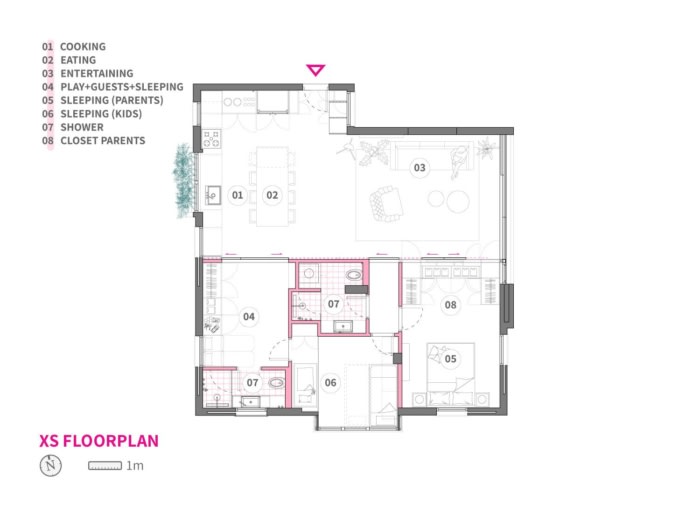Loop Apartment
XS Studio for compact design worked intentionally to create a dynamic space to evolve for any changing needs in the years to come at the Loop Apartment in Tel Aviv.
The flow of movement in this apartment allows family members and guests to move freely between continuous spaces: you can enter the children’s bedroom from the cooking area and exit it close to the master bedroom, or walk into the master bedroom from the living space and from there enter the children’s bedroom. This makes a Loop-like floor plan, that creates a sense of freedom and flexibility.
After living for two years in the big city of London, this family returned to Israel, landing straight in Tel Aviv. The 89-square-meter apartment’s design was very different from this family’s needs. The kitchen was encapsulated in a separate space, one of the children’s bedrooms was too small and faced the living room and a hallway that led, as is typical of Tel Aviv apartments, to additional bedrooms alongside the toilets and bathrooms.
How does one live in multi-purpose flexible spaces that change throughout the day and continue changing over the years? The significant change in the new design compared to the previous one reflected in reducing passageways, and especially in changing the nature of movement inside the apartment. In particular, the apartment’s unique space is its multipurpose central space. It can be considered the heart of the home for this family.
Design: XS Studio for compact design
Photography: Amit Gosher

