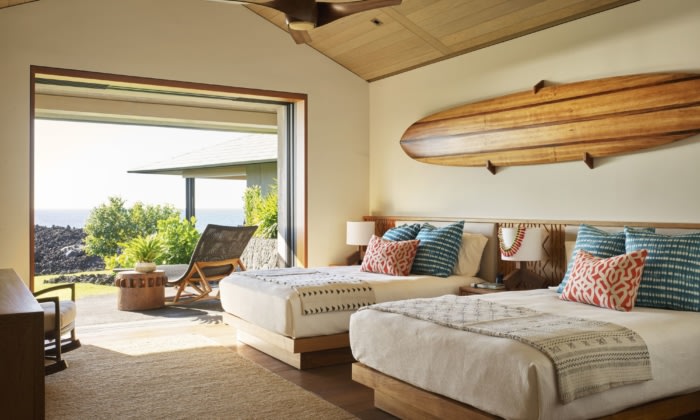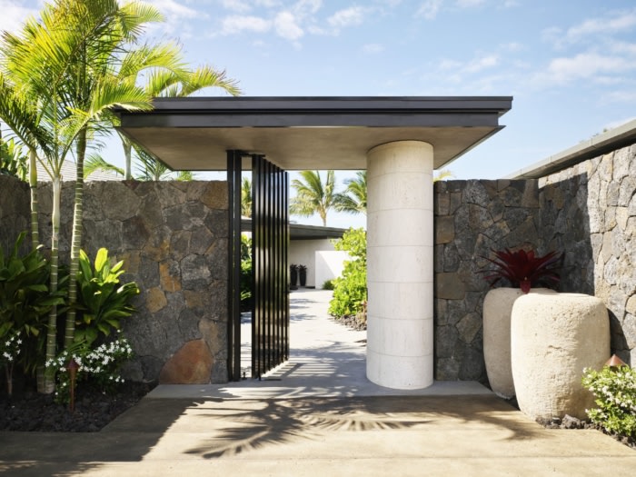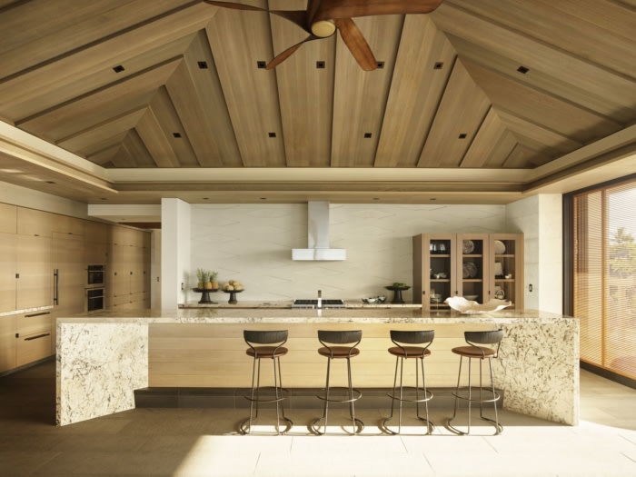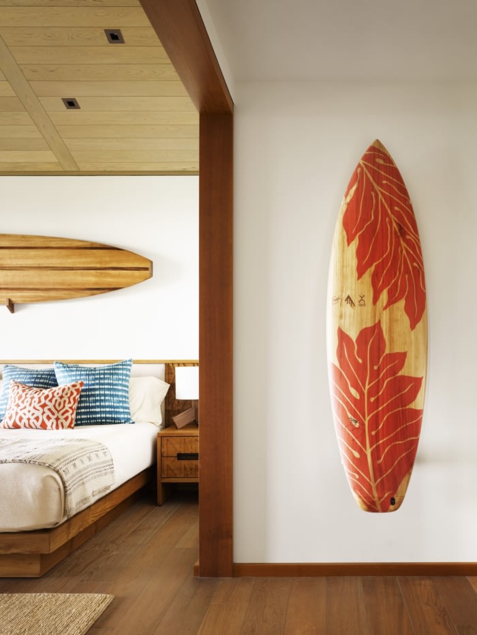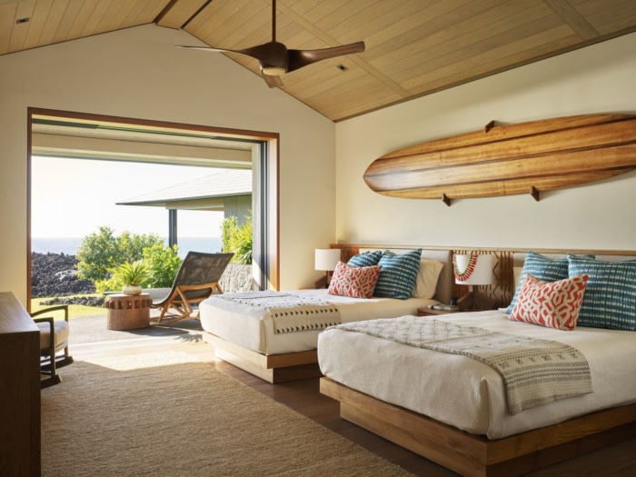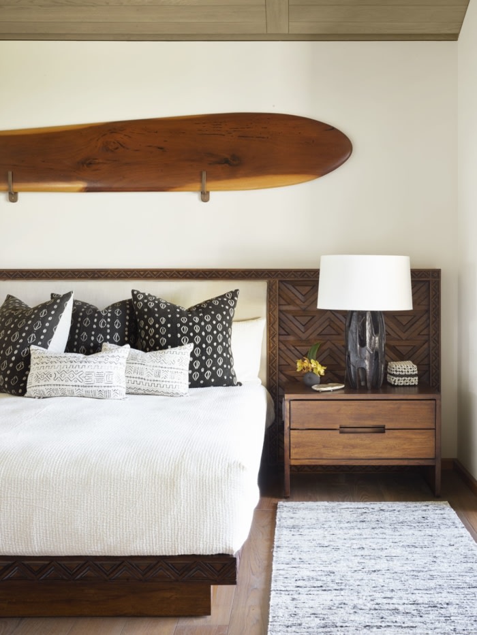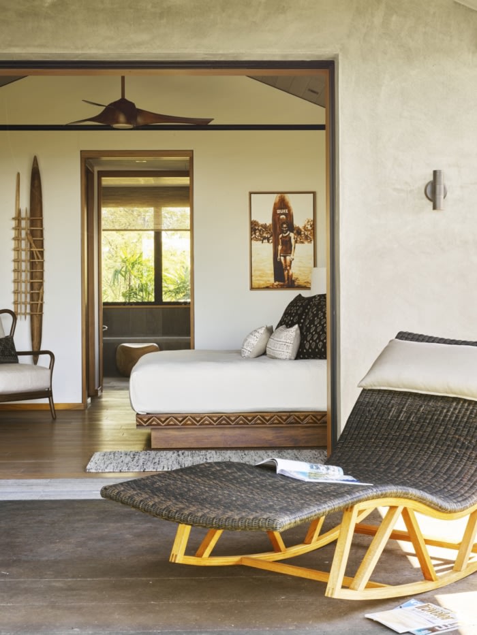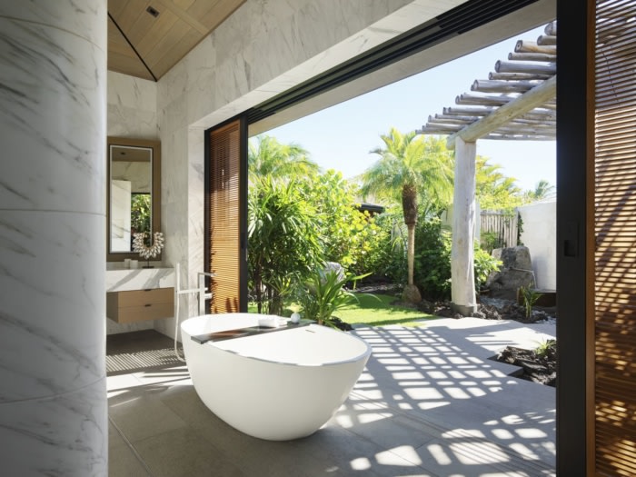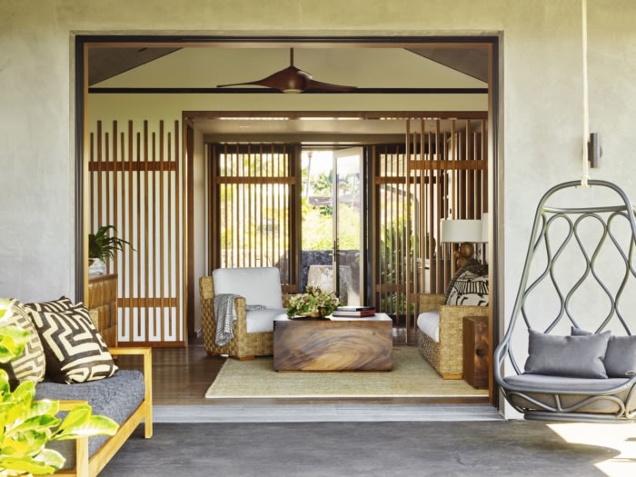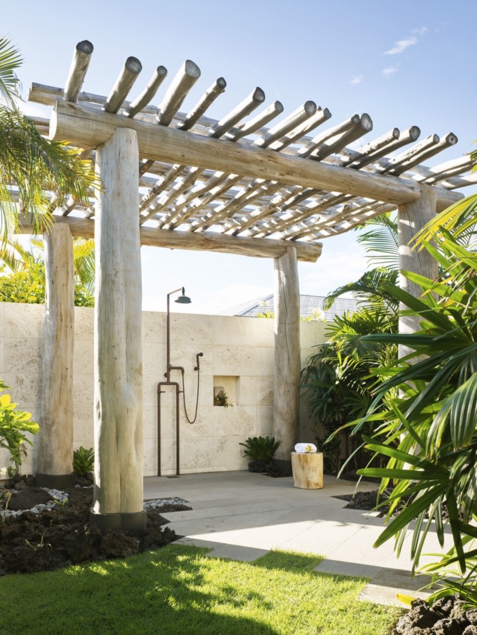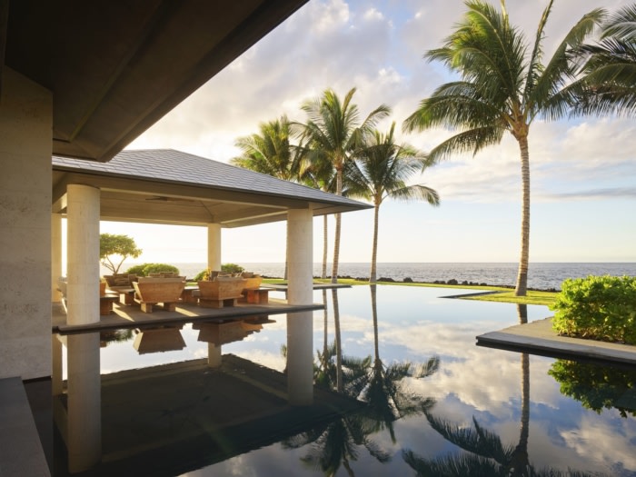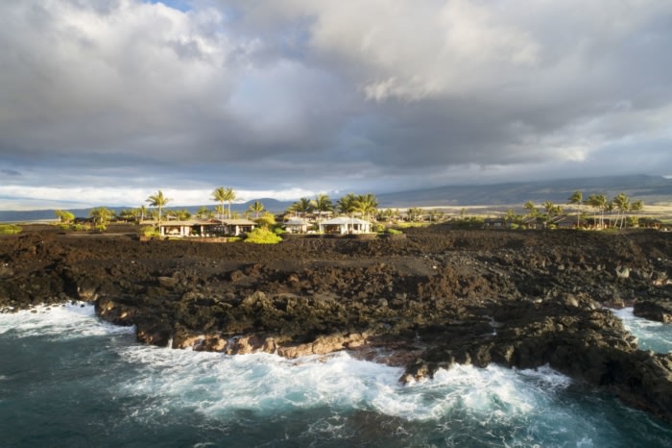Kolomuo Residence
Philpotts Interiors designed an oasis among the lava to give comfort and dynamic possibilities to the Kolomuo Residence with attention to both indoor and outdoor spaces.
Located alongside an 1801 lava flow on the South Kohala coast of Hawaii, this daring residence, designed by leading Honolulu-based Philpotts Interiors, evokes contemporary island design with a sense of zen and restraint. The residence’s architecture by de Reus Architects is composed of a series of structures, or hales, tied together by basalt walkways and artful landscaping designed by landscape designer David Tamura.
In the entry foyer, an antique, yet graphically modern-looking Taisho Period kimono provides endless inspiration throughout the residence and can be seen through sliding screens, which provide filtered light and dramatic shadow to pique one’s curiosity upon arrival. The Tansu-inspired powder room vanity offers pops of color on the drawer interiors, further coordinating with the kimono motif, while a sculptural wall sconce with a nod to a shoji screen is the primary focal point. Under a sculptural cedar ceiling, a custom kitchen stone wall incorporates kimono pattern-inspired stonework while the kitchen island features an angled front face and waterfall edge.
In the master bedroom, the same kimono patterned stonework repeats furthering the Japanese sense of restraint and provides the backdrop to contemporary pendant lights drawing inspiration from traditional Japanese lanterns. Designed to feel like a modern-day spa, the master bath is shielded by a large calacatta monolithic shower wall. Indoor and outdoor merge seamlessly in the dynamic space, which also features an outdoor shower under an ipe wood trellis. The guest hale (or suite) for the couple’s adult sons was inspired by a legendary Hawaiian waterman. Custom wood carvings made in Bali, using Polynesian kapa patterns carved into teak, can be seen on the headboard, baseboard and nightstand. Additional bedrooms throughout the residence feature headboards and nightstands fabricated by Maui Custom Woodworks.
In the living room that overlooks the pool and ocean beyond, custom swivel lounge chairs and sofa circle a custom lychee coffee table with burned edges. The adjacent entertainment pavilion showcases custom coffee tables with basalt stone tops featuring a chiseled border to match the stone floor texture, furthering the seamless blending of East and West.
One of the most successful elements is the home’s easy transition between day and night. By day, the family can easily lounge under the coconut trees and by night, dine alfresco under the stars.
Design: Philpotts Interiors
Architect: de Reus Architects
Photography: Matthew Millman

