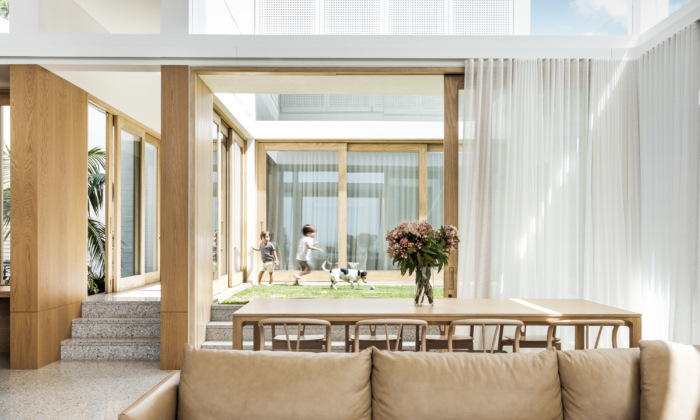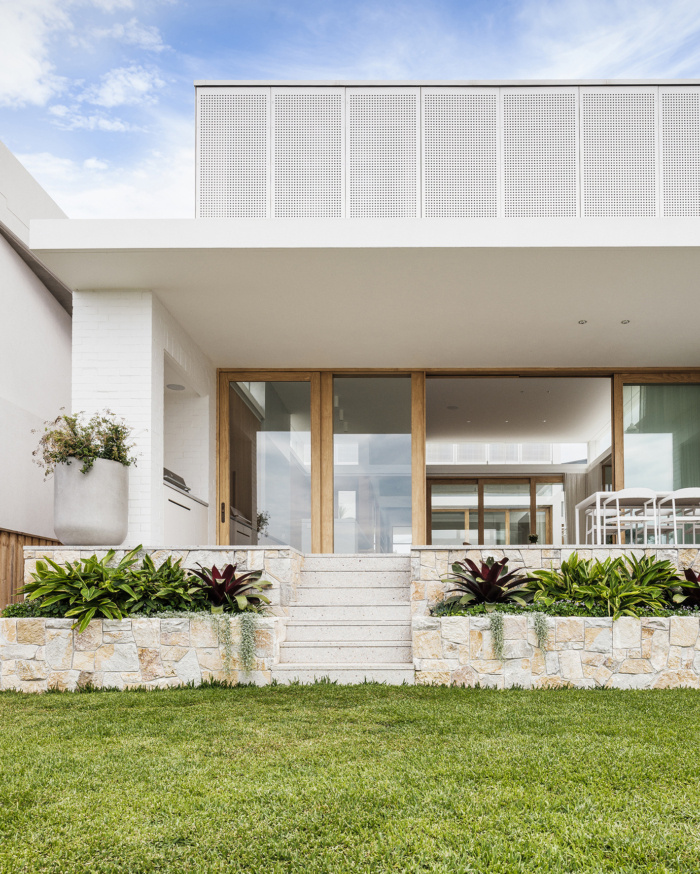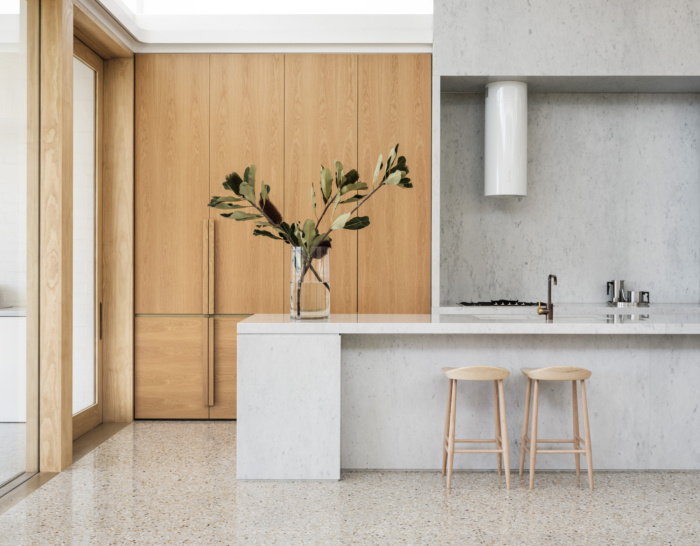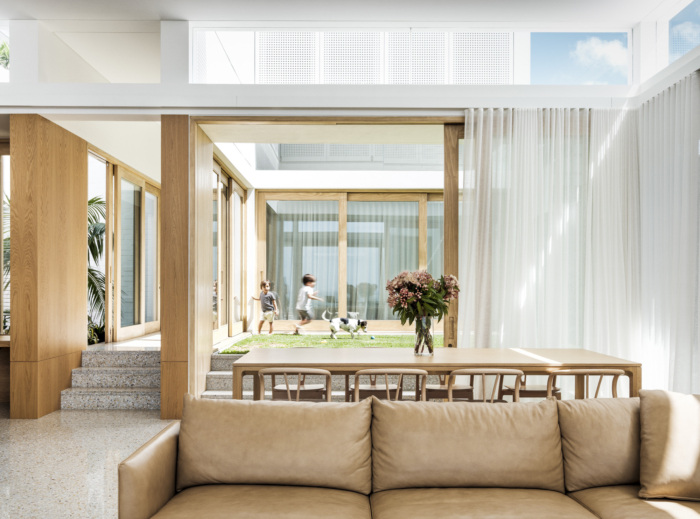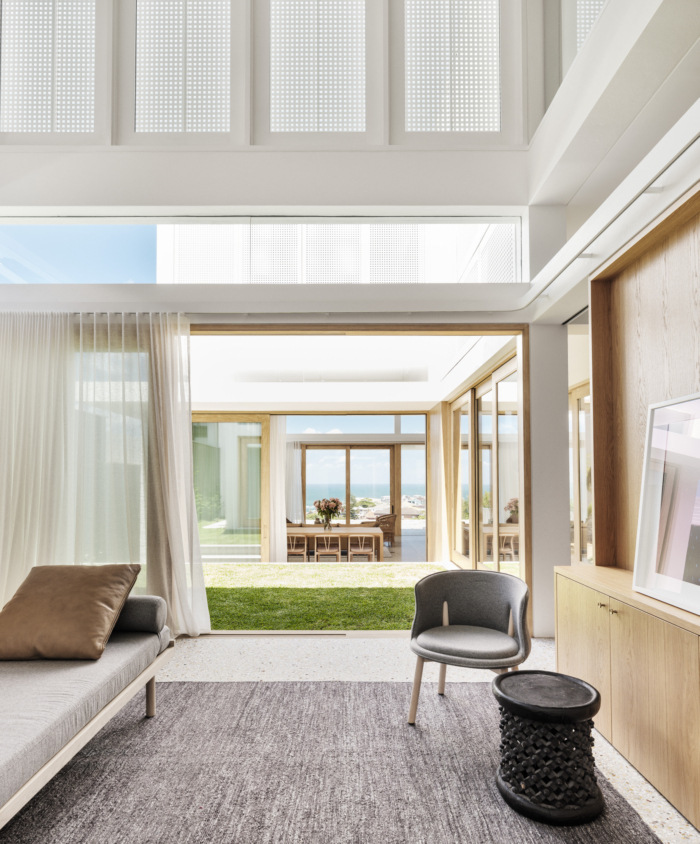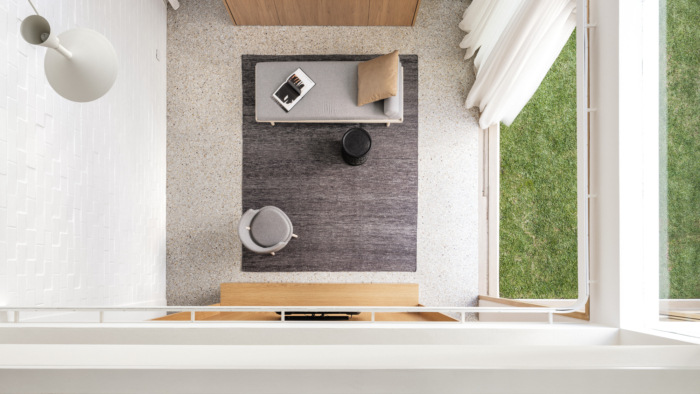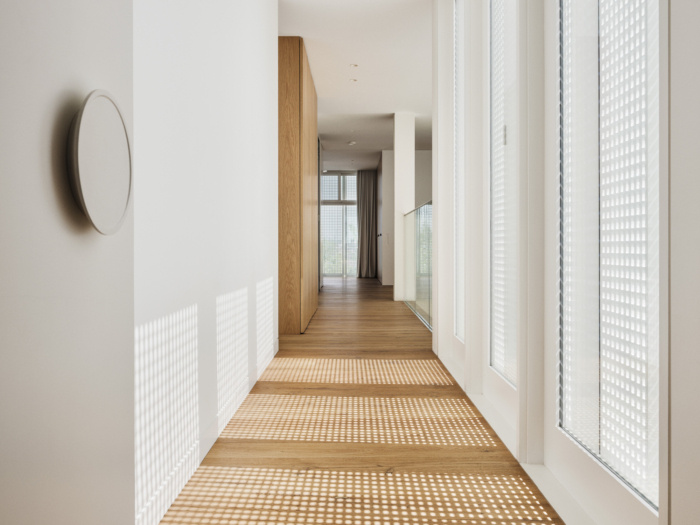Coogee House II
Madeleine Blanchfield Architects used minimal colors and textures, opening up room for natural light and multiple indoor-outdoor spaces for the family to be together in this South Coogee, Australia home.
The clients brief was for a robust and liveable home for a young family with light filled and uplifting spaces and calm materiality. The house seeks to create a sense of spaciousness and outlook on a difficult site which is steep, long, narrow, has a mono-directional view and is surrounded by many adjoining neighbours. Courtyards are used to bring in northern light, respect neighbours privacy, provide good solar access and sun-shading. They give optional visual and acoustic separation between rooms while borrowing views through other spaces. Layers of open and glassy spaces on the lower level step down the site and minimise the perceived steepness.
The house has a consistent awning level that separates the upper and lower form. The lower level ceiling it is kept a consistent height as the floor drops away to the rear garden creating a sense of increasing volume. In keeping with the brief, space and light are the features of the home. A pared back material palette and tones allow the volumes to dominate. The simple palette is made richer with textured finishes such as rough-laid white painted brickwork and rough cut stone. The interiors are completely integral to the house. Timber veneer walls are matched to the structure and windows so that the line between interior and exterior is blurred. The upper level is shrouded in perforated screens, which provide privacy from neighbours and a sense of containment to the more private bedroom and study spaces. The screens throw beautiful, changing shadows and are a strong feature both internally and externally.
The context is of modern neighbouring dwellings and little vegetation. The local character is unimpressive, with new houses lacking finesse and building forms unsophisticated. The house sits humbly in the streetscape with a landscaped roof to the garage and set back upper level. The perforated screens to bedrooms create a simple backdrop for the roof planting and have a soft glow at night. The predicament of a double garage on the street is dealt with by integrating the door and using it as part of the facade treatment. Landscape is also integrated throughout the house.
The brief for a robust family home has been met with great success. The use of indoor- outdoor rooms and cross viewing provide the separation desired between spaces while maintaining visual connection and view sharing. The use of space, light and materials including double height voids and extreme ceiling heights create a home that feels much bigger than it is. The concrete structure includes large spans, minimal thicknesses and complex connections. Post tensioning was required as was casting in of fixtures and fittings.
Architecture: Madeleine Blanchfield Architects
Photography: Robert Walsh

