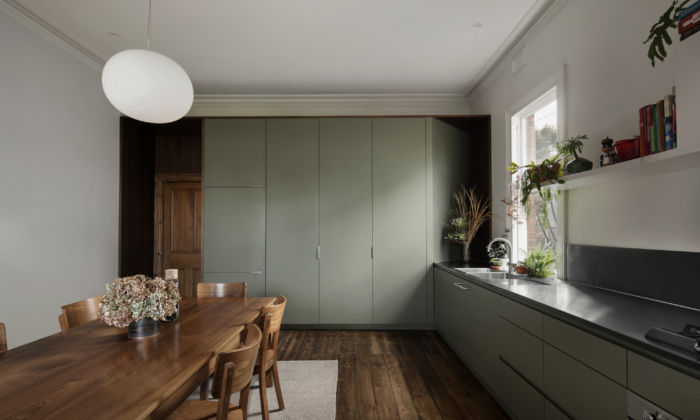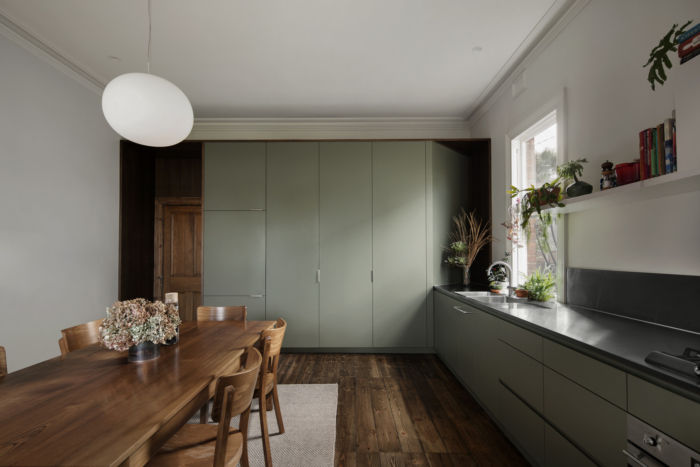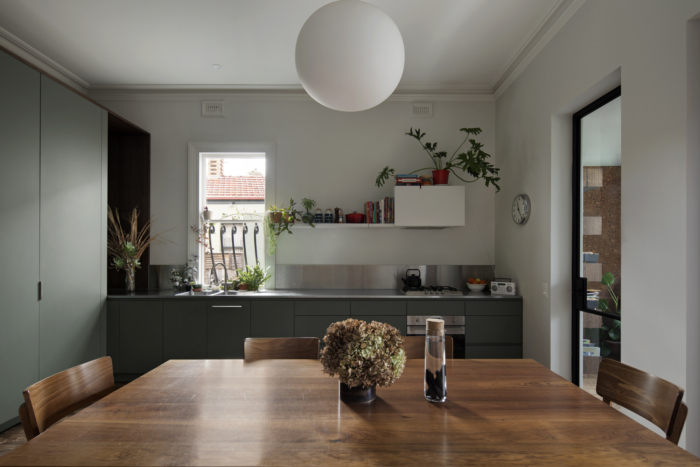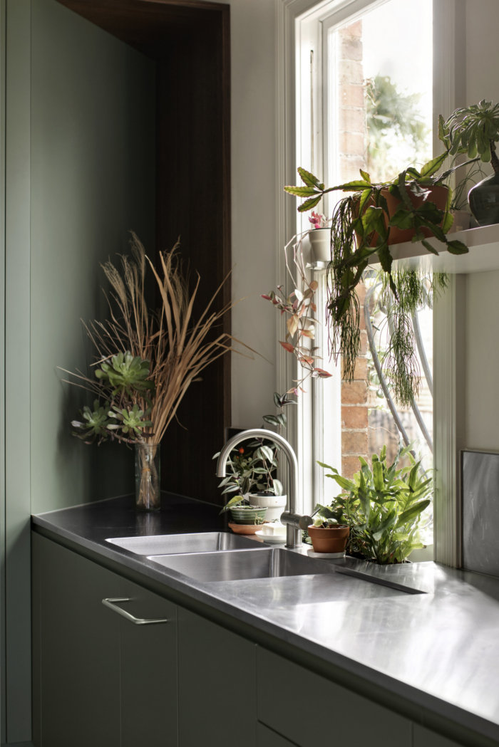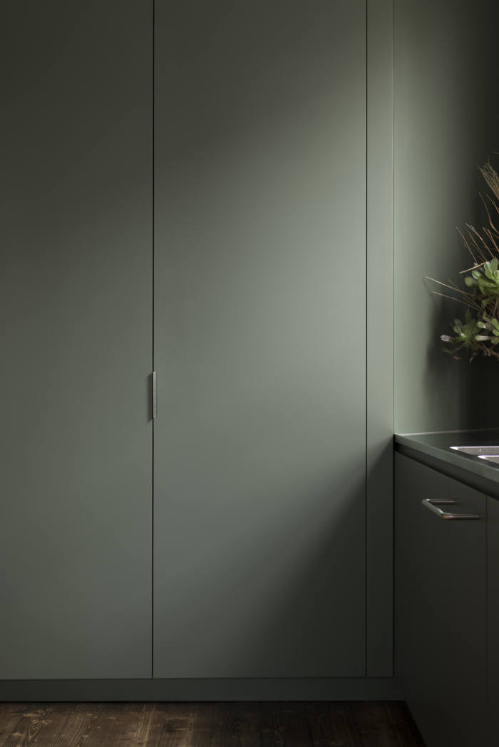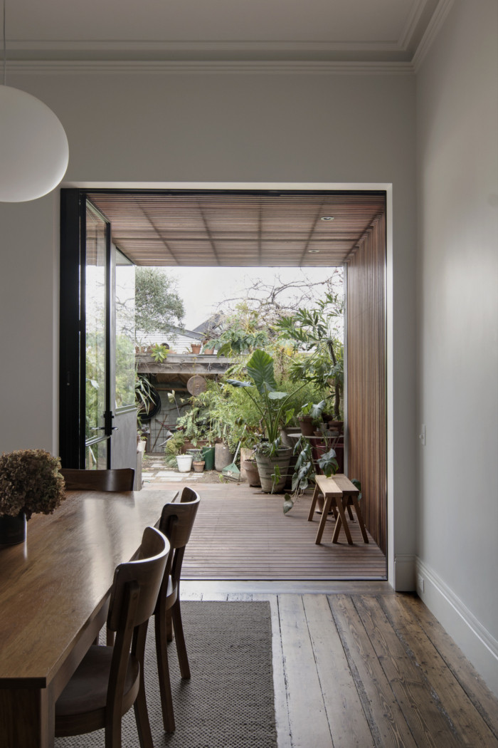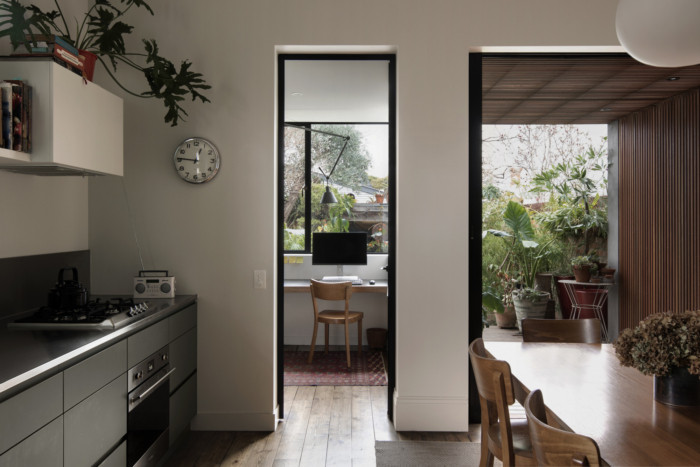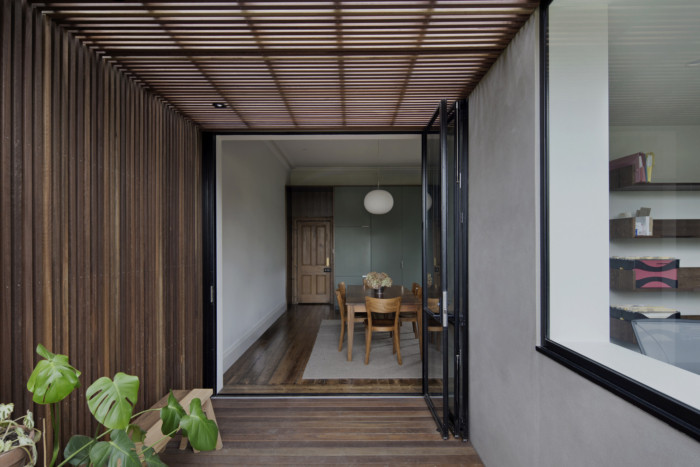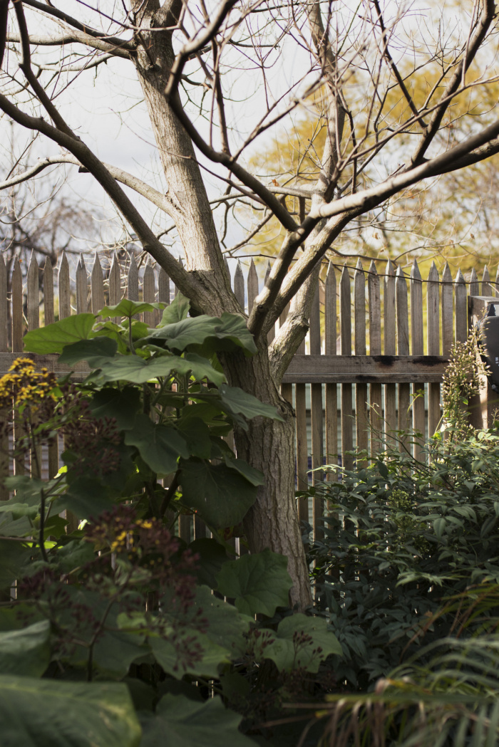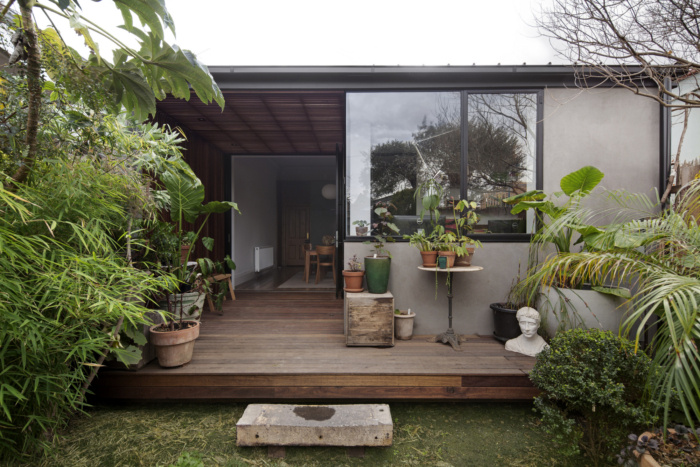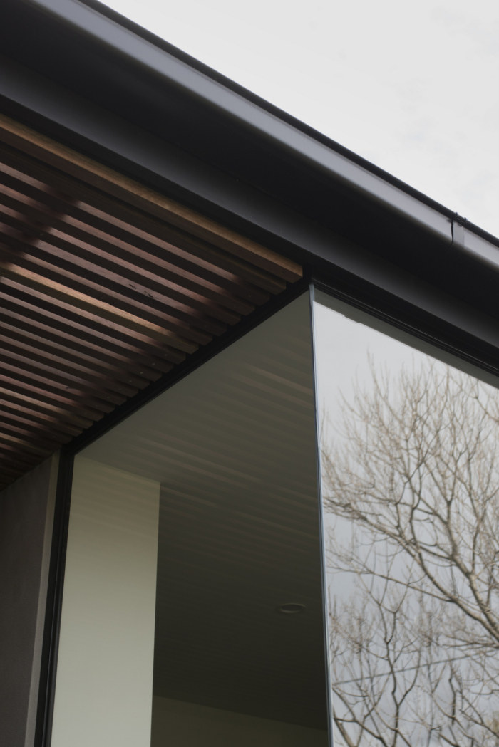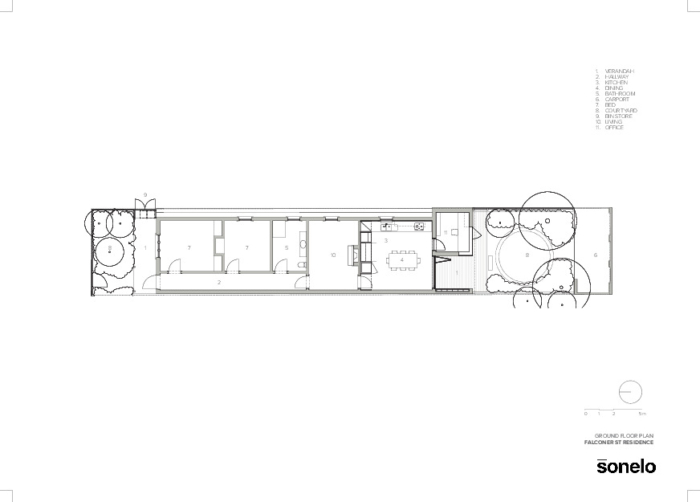Falconer Street Residence
Sonelo designed this Melbourne home with a sense of openness exuded by the finely framed steel doors that quietly leads one to interact with nature.
Located within an inner city suburb dotted with Victorian terrace houses, Falconer Street Residence alteration addition seeks an outlet for the owner to be with the landscape. With minimal yet clever intervention to the interior layout, new kitchen dining and home office embrace the garden and the bluestone laneway at the side. In the seemingly small home office, a frameless corner window carves a quaint view of the garden and gives a perception of spaciousness.
Seasons are invited into the house, the workplace of the owner and her staff, telling the transient of time as well as the temper of Melbourne weather. Fine lines, pared down details, paired with earthy and robust materiality strike a balance between form and function calmly marrying the old and new with the garden. The warmth of olive green paneling and dark timber complement the fineness of steel and glass giving the Victorian terrace interior an added lightness. Salvaged bluestone window sill finds itself a new home as a stepper from the deck to the garden. Lined with timber battens, a new light-filled veranda is inserted between the new kitchen dining and the garden, serving as an inviting and subtle transition between inside and outside.
Often so effortlessly and accidentally, the owner and her staff find themselves savoring a moment in the sun, the breeze, and the garden.
Architecture: Sonelo
Photography: Ben Hosking

