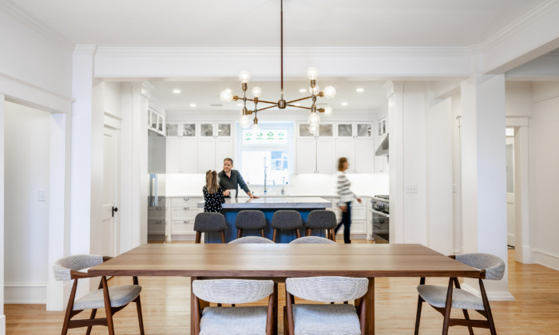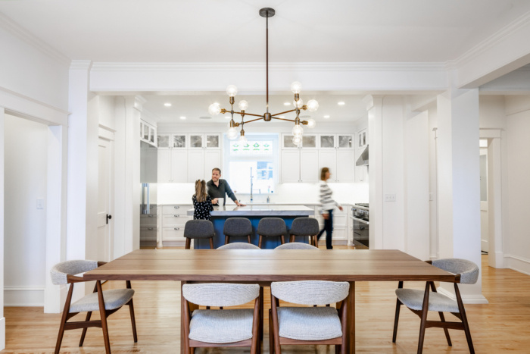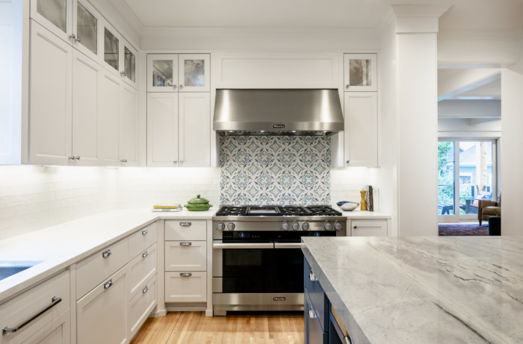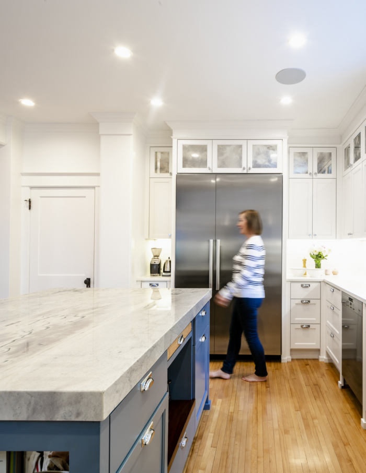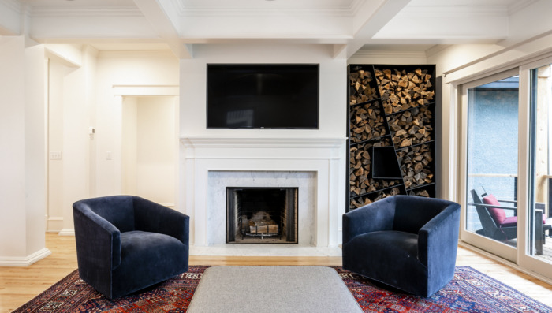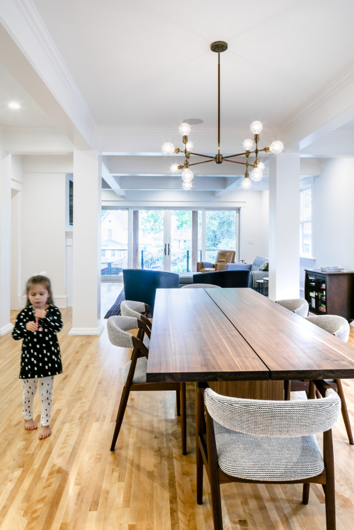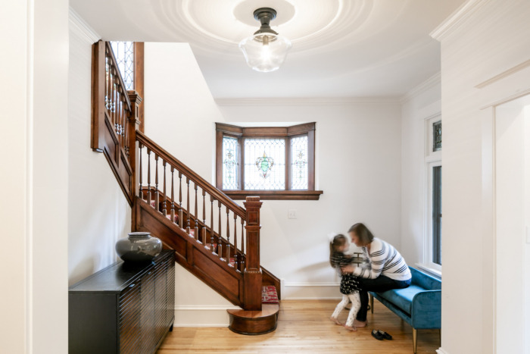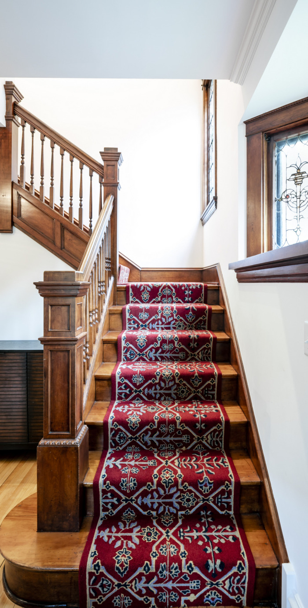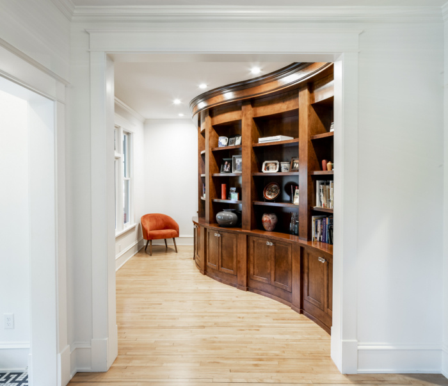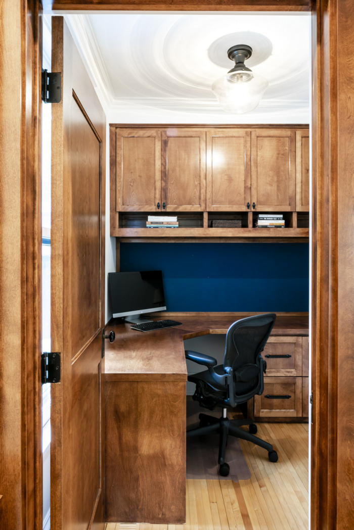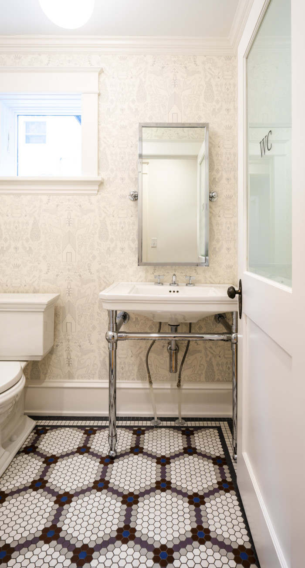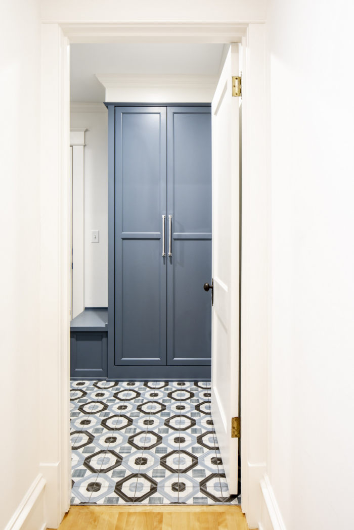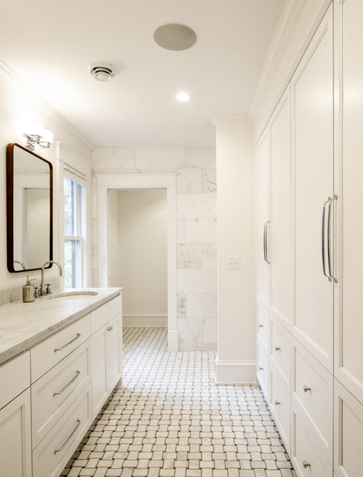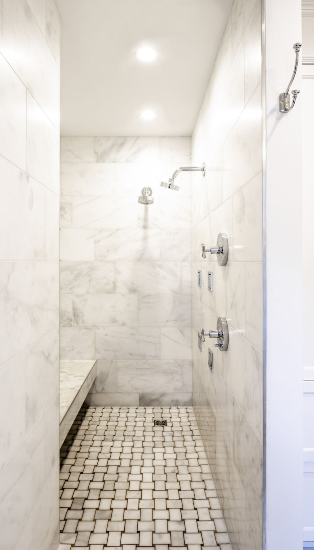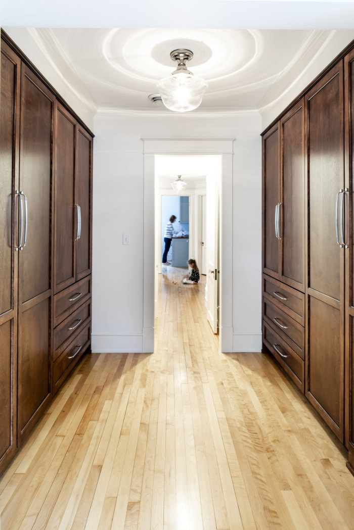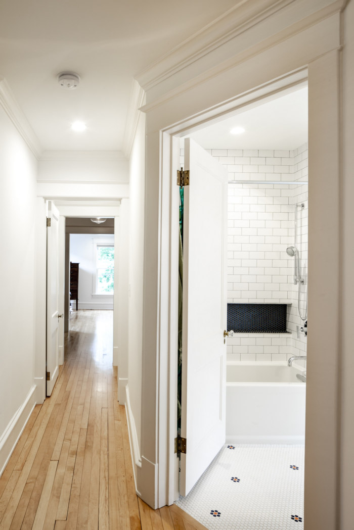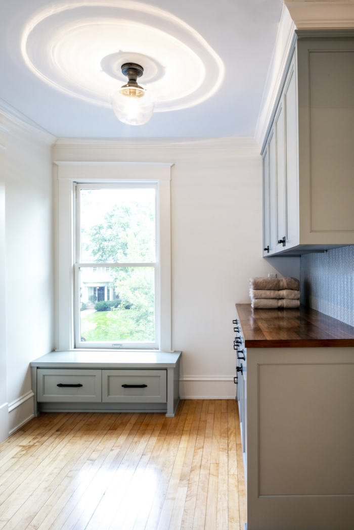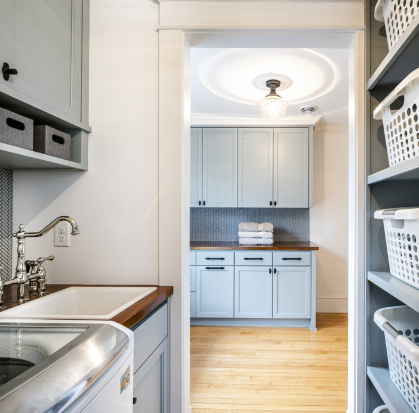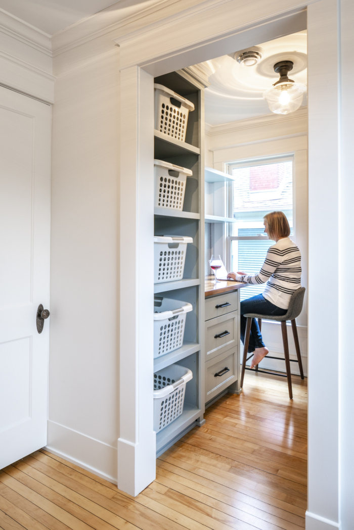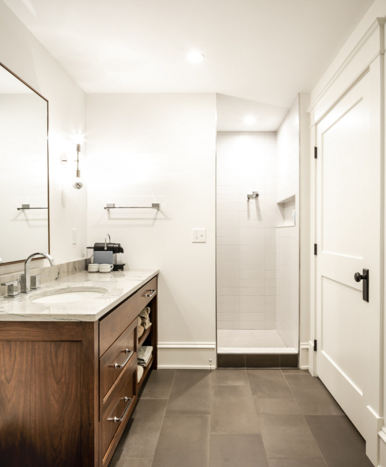Murphy Residence
Studio BV took an old home with disconnected rooms, to an opened up space for their clients that love to entertain at this Minneaplis, Minnesota family home.
This house was built over 100 years ago, located one block off the most desirable lake in Minneapolis. This two-story home has a backyard that backs up to the lake. This house, which was unlivable when first purchased, has since been transformed into a warm, modern home for the Murphy’s.
“The challenge for the design team was to remake this older home, which had rooms that separated different activities, into one open plan,” says Betsy Vohs, Studio BV Founder and CEO. “The designs started by shifting the kitchen from the back of the home to the middle. This became the anchor for the main level and all other spaces; the dining room, living room, powder room, and the office all open out from the kitchen. The design team had to add in more structure to support this open concept, but this opened the opportunity to create a coffered ceiling and columns that adds richness to the dining and living room spaces.”
We worked with the family to design spaces that were respectful of the homes’ past but also modern. We achieved this by playing with different wood tones and custom features like new and old stain glass, and new mosaic floors that give a nod to the past and custom rugs. The use of dark wood reflects the home’s original wood tone in the office, library area, and foyer to create a connection to the past and help offset the historic stain glass windows that were restored. This is balanced by the other parts of the home that have lacquered cabinets in fun colors like the laundry room and mud room, or the simple white of the kitchen and master bathroom. This shift in formality creates a playfulness that reflects the personality of the
family.
The Murphys love to entertain. The house was designed to support their constant stream of houseguests with a guest suite in the basement and a focus on entertainment on the main level. The custom beer and wine refrigerators, a wood burning fireplace, and playful powder room make guests feel at home when spending time there. This project consisted of a full renovation of the home, including an addition on the back of the house and garage. The home honors the past, but is now a modern home for this very active
family.
Design: Studio BV
Photography: Jessica Stoe Photography

