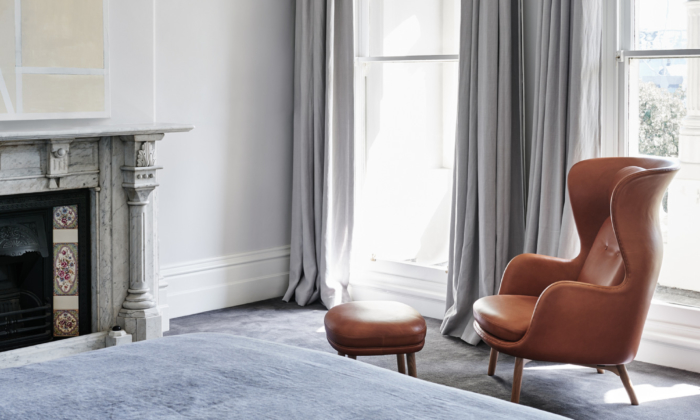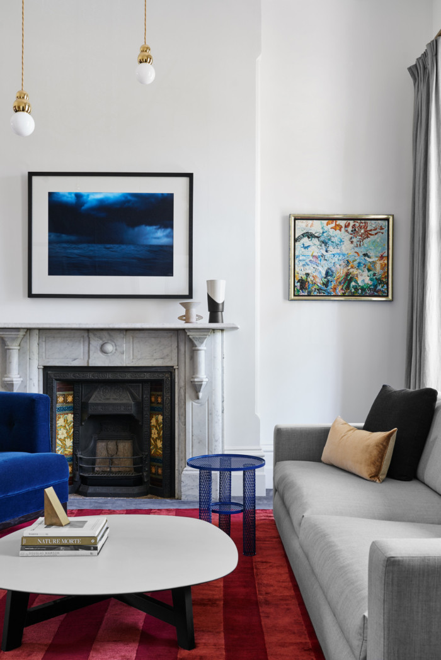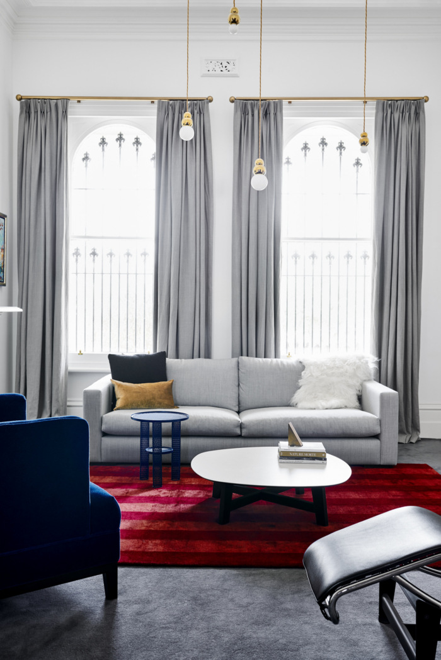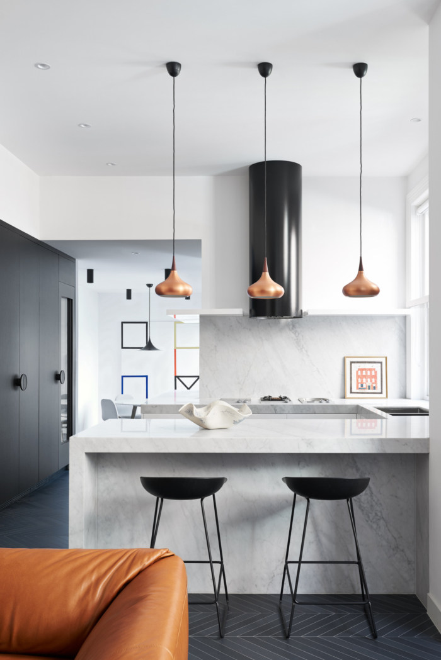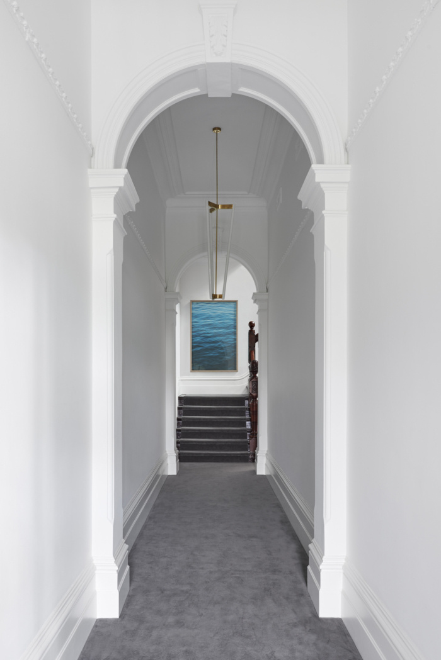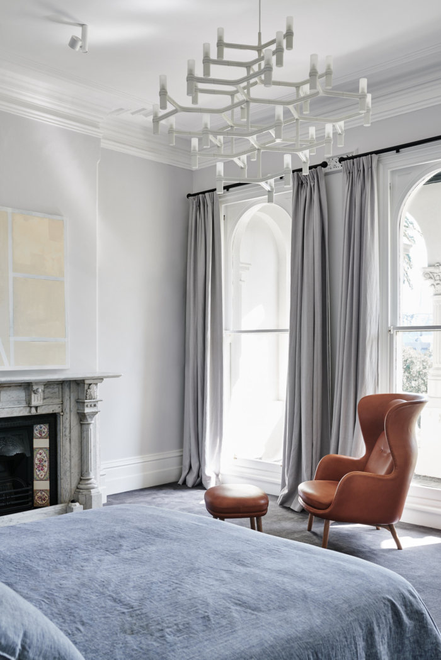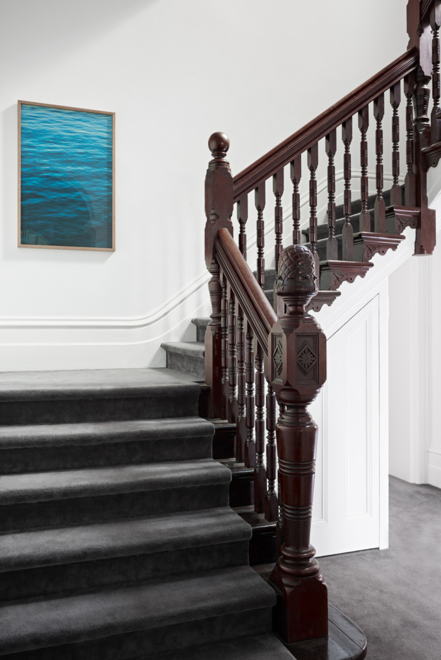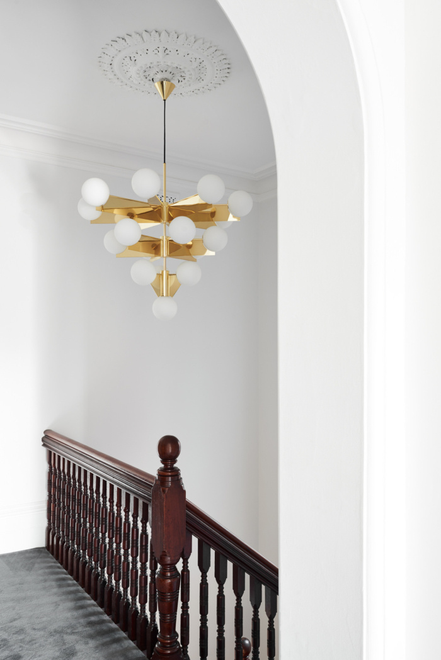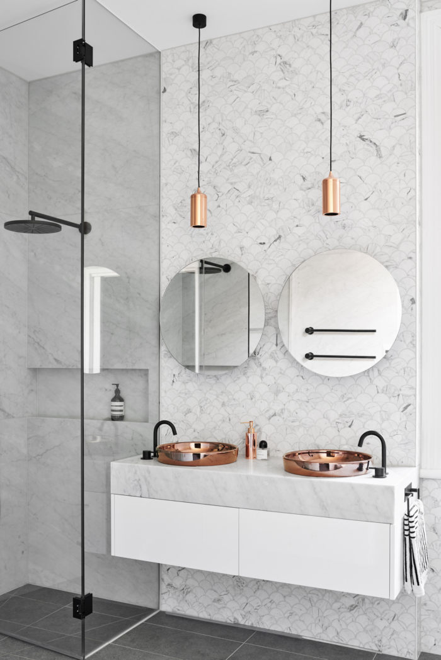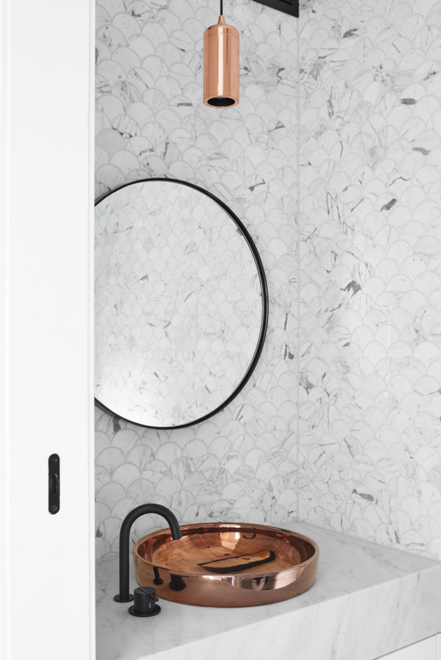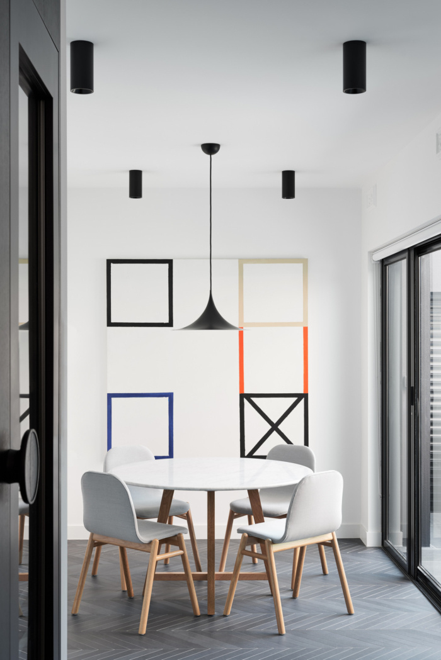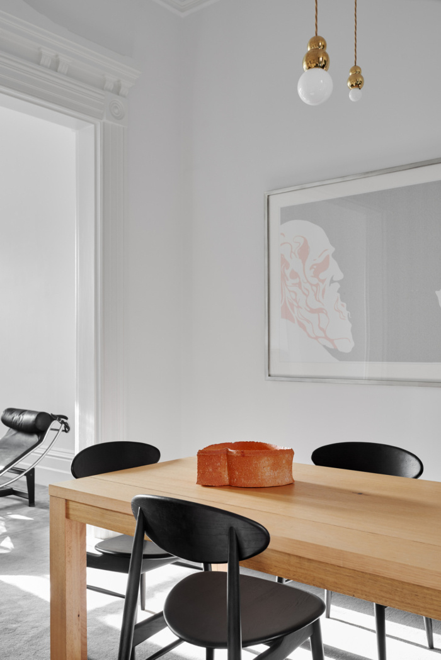Melbourne Park House
Originally built in 1889, Studio 103 has worked within the existing footprint of a historical Melbourne home to modernize and open up the interior living spaces.
Built in 1889, this two-storey terrace overlooks Melbourne’s Yarra Park. Extensive remodelling transformed a 1970s renovation, highlighting the house’s nineteenth century proportions, modernising and opening up the living and entertainment spaces.
Our brief was to transform the house completely in a time frame of just 3 months. Given its historical nature and heritage overlay, we needed to work within the existing building footprint to complete the project in the limited time available. The reuse of existing elements and features was an advantage to both the sustainability and the timing of the project.
The beautiful high-ceiling front rooms were in relatively good condition, but the rear of the house was a rabbit warren of dark, small spaces. Leaving the front room proportions largely intact, we remodelled the rear of the house, creating adjoining kitchen, meals and living spaces. The new open quality of these spaces brings fluidity and natural light to the narrow floor plan.
A clean materials palette provides a foil to elegant period features. Marble, stone and timber are punctuated with copper and brass. The intent was that the natural materials would age with the house over time. The materials create a luxurious feel without overpowering the historical features of the house, and allow the client’s art collection to shine.
The greatest challenge faced on this project was timing. We needed to design out lead times, using readily available materials, and products that were in stock. While this limited selections, the generous budget on the project enabled us to select high quality products with certified product stewardship.
While largely reusing the building’s original structure and features, we sourced materials internally with low embodied energy. Zoned underfloor hydronic heating was installed as a low energy heating solution.
Our aim was to celebrate the original architecture while enhancing and adding to it. Door hardware, for example was sourced to suit a period house. But the finish in the original rooms was polished brass, switching to a minimal black powdercoat in the new parts of the house.
This has been followed through with the use of applied materials. Simplicity emanates in the ornate original rooms, augmented by texture and materiality in the new.
The result is a harmonious balance between old and new.
Design: Studio 103
Photographer: Dan Hocking

