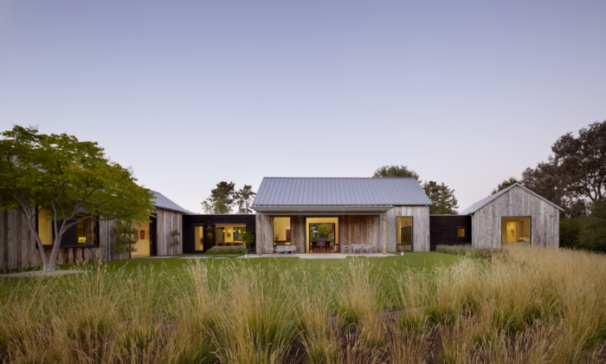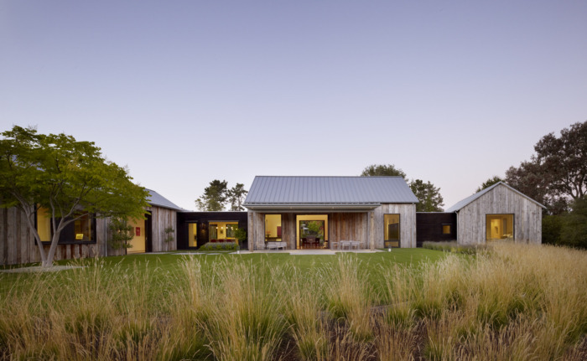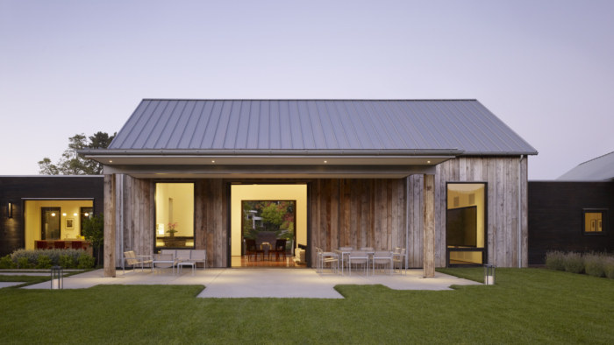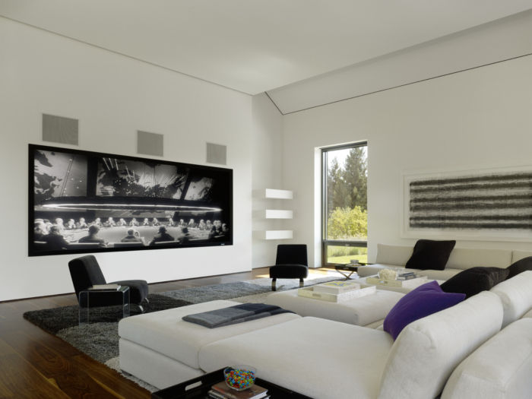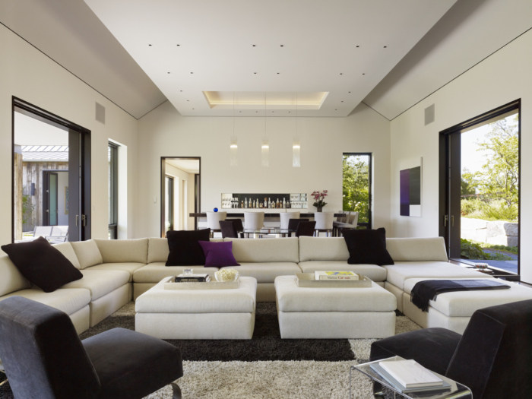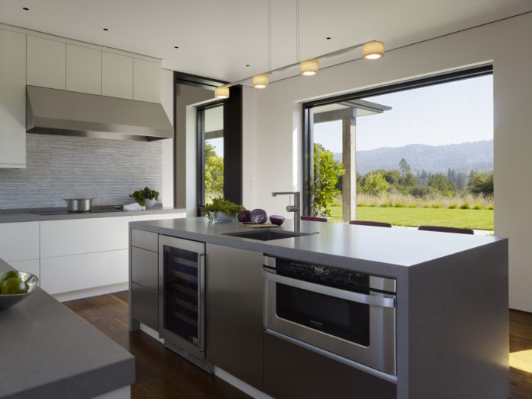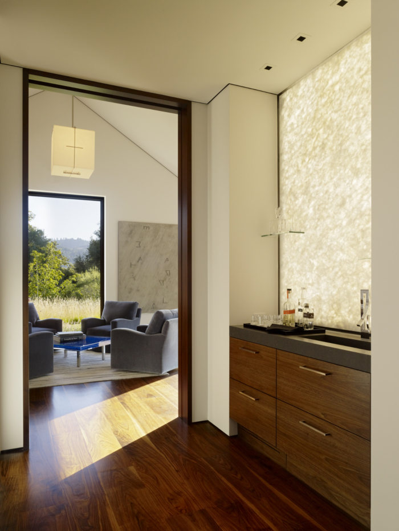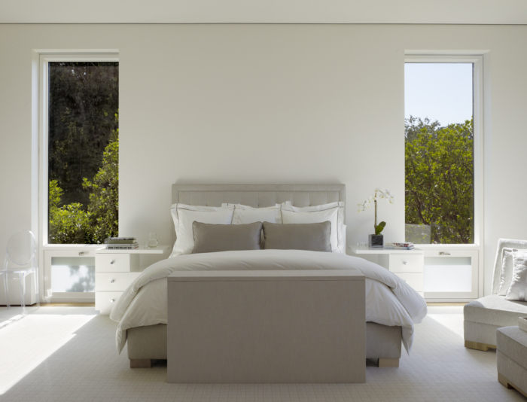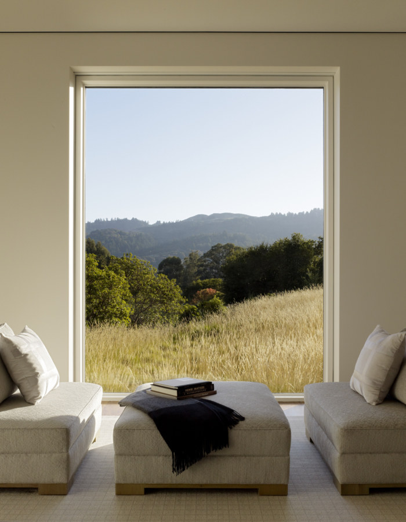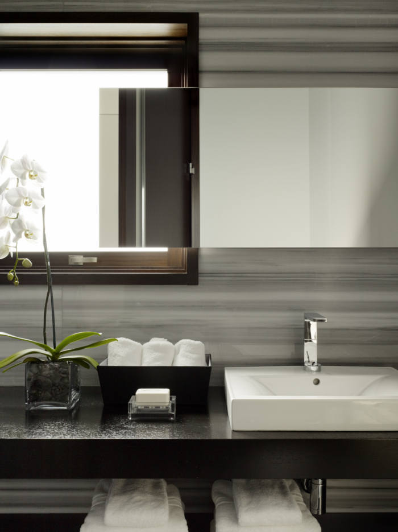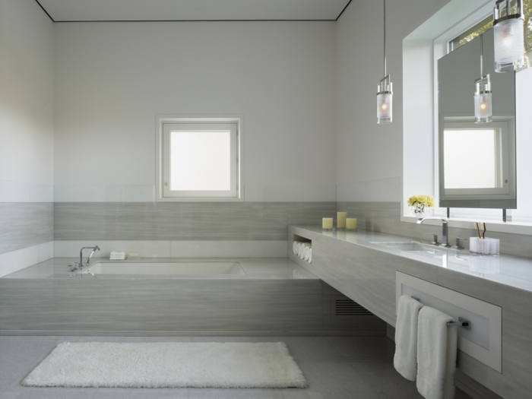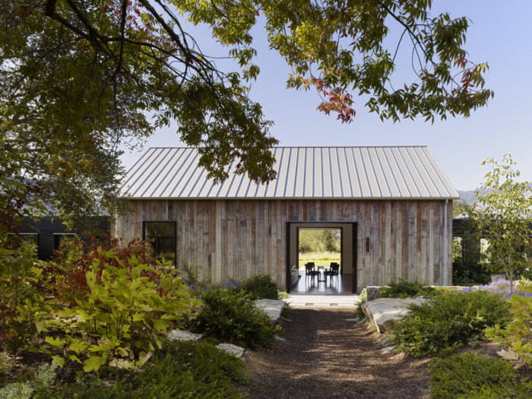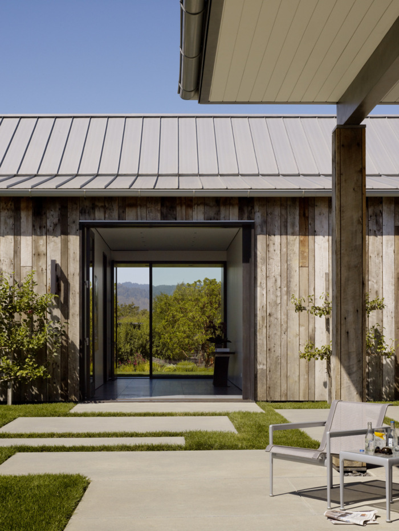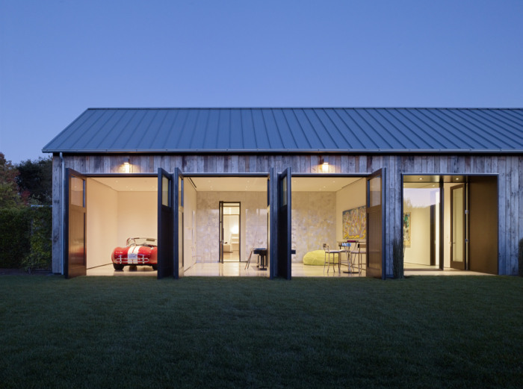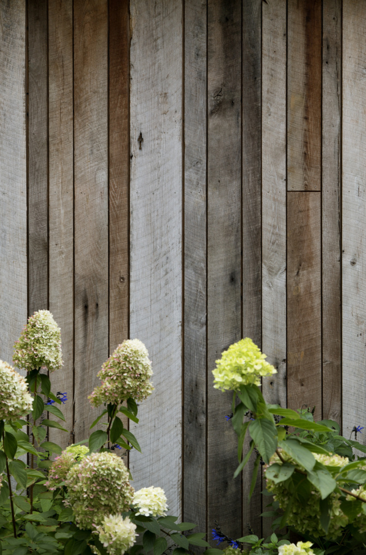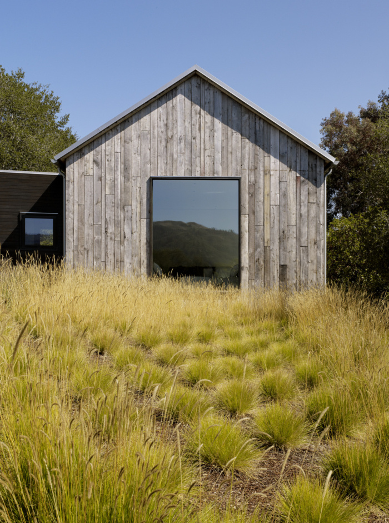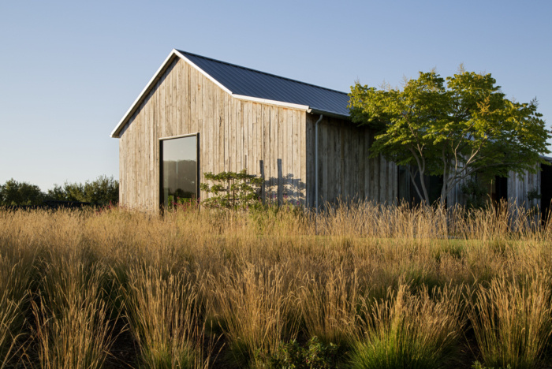Portola Valley Barn
The Portola Valley Barn is a dynamic space, separate from an existing main residence, designed by Walker Warner Architects and Selby House for large-scale entertaining as well as relaxation.
Reminiscent of the tin-roofed, weathered rural vernacular of the picturesque surroundings, the compound comprises three primary structures—a spacious home office, a home theater and a luxurious guest suite—connected by interstitial entryways containing a kitchen and powder room.
The exterior of the main structures are composed of weathered materials intended to blend into their surroundings. In contrast, the contemporary interior features crisply detailed white walls, polished surfaces, and dramatic lighting.
Architecture: Walker Warner Architects
Design: Selby House
Landscape: Denler Hobart Gardens
Contractor: Gentry Construction
Photography: Matthew Millman

