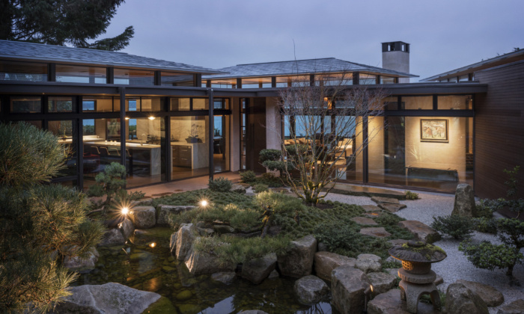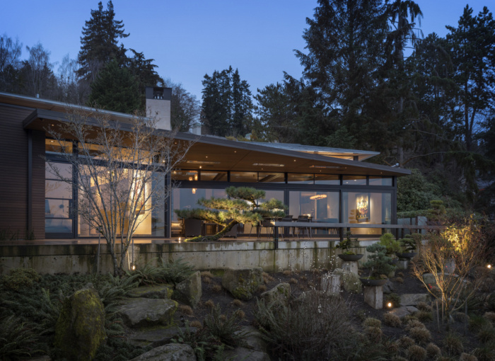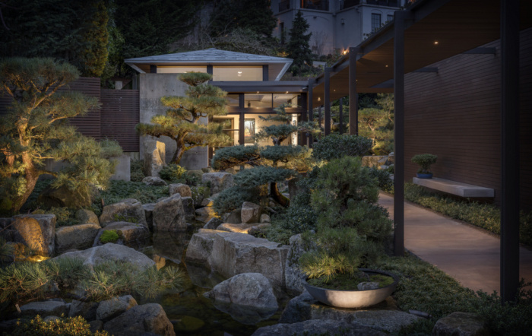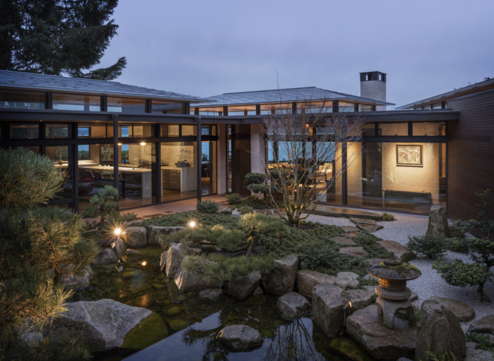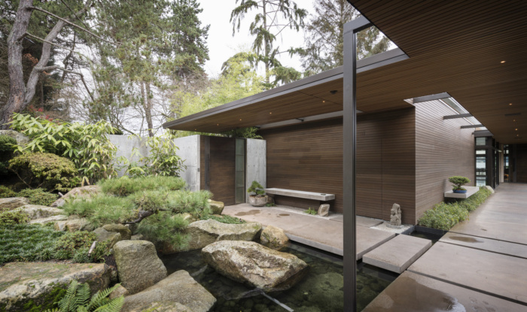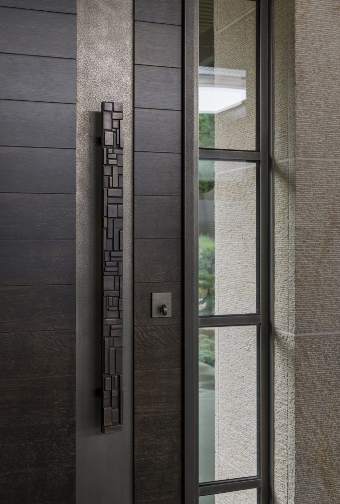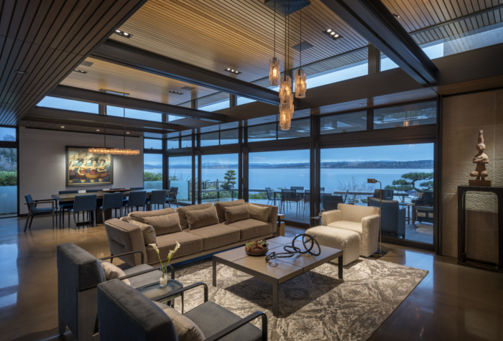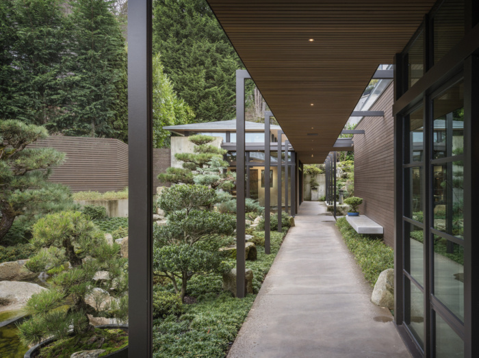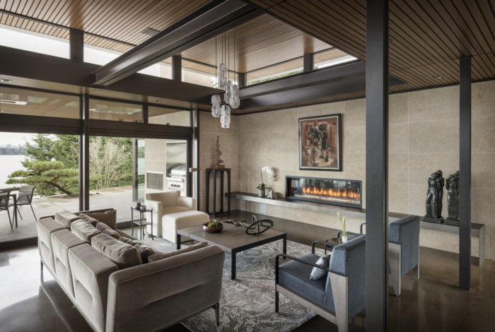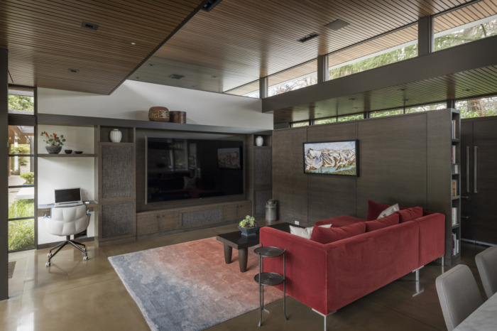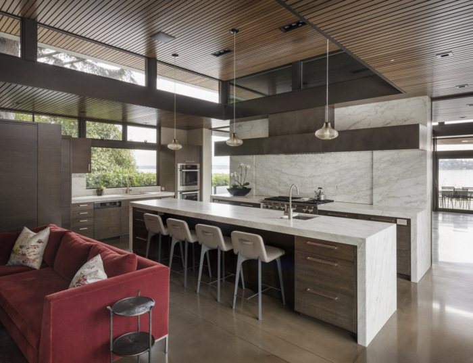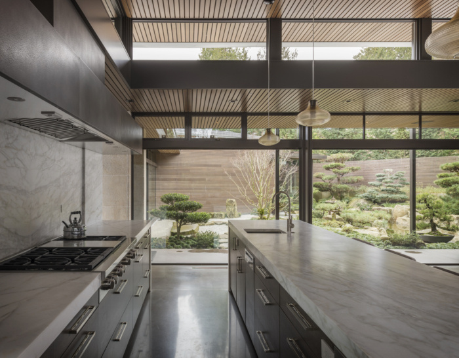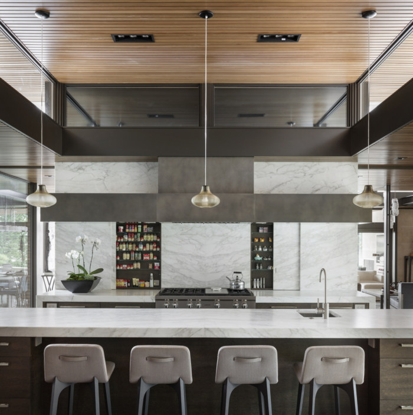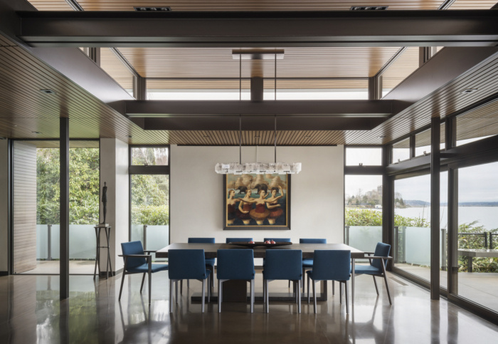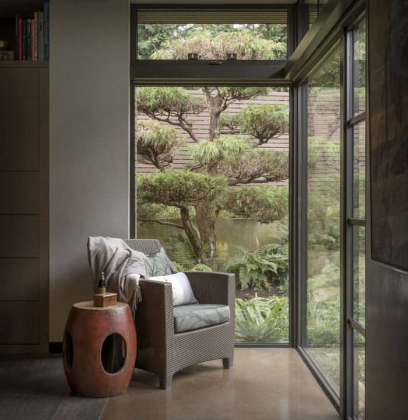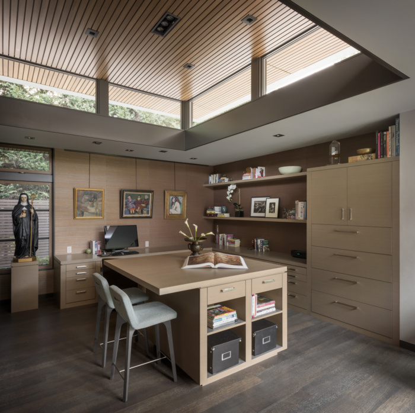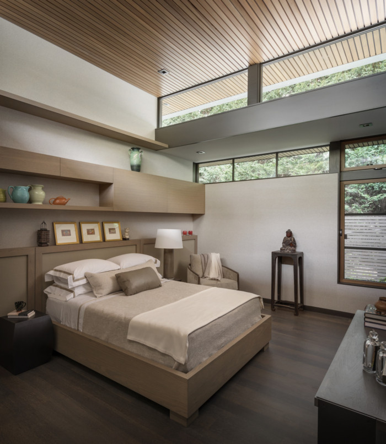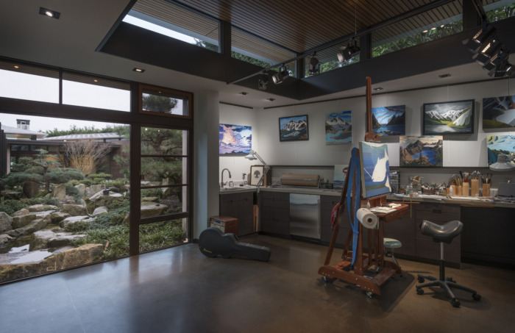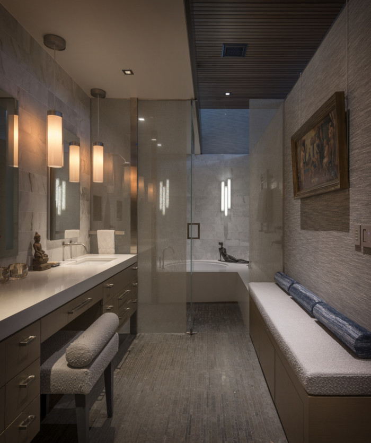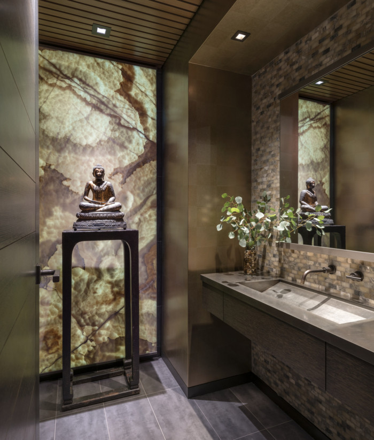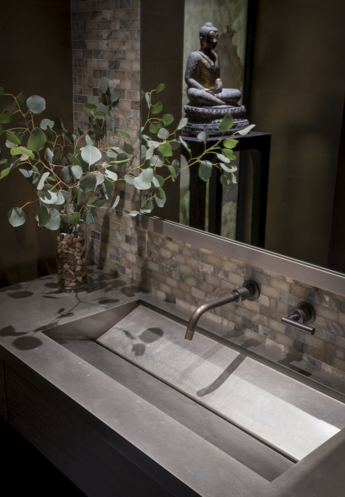Hidden Cove House
Stuart Silk Architects have merged the concept of garden and shelter in the realization of this waterfront home nestled on the shores of Lake Washington in Seattle.
This large wooded site is on a small bay on Lake Washington in the Washington Park neighborhood of Seattle. The parcel enjoys sweeping views of Lake Washington and the Cascade Mountains was well suited for our client’s collection of specimen trees. Our client’s dream was to find a water front property with perfect exposure that would allow them to build a garden that could accommodate these woodland treasures.
As architects, we wanted to merge garden and shelter. We conceived of a home as collection of one-story pavilions with the garden at its center. The oddly shaped parcel was challenging but allowed us to expand the gardens and resulted in one pavilion being slightly off axis with the others, ultimately creating greater interest. To maximize light the main pavilions run in an east/west orientation.
The garden is divided into two principal rooms connected by a water course that falls from the street towards the lake and represents a journey from the mountain to the sea. The pavilions are connected by a covered walkway that runs most of the length of the property knitting the pavilions together.
Each pavilion has its own separate function: living areas, bedrooms, art studio and garage. Consistent throughout is the low-angled hip roof which is a characteristic of traditional Japanese homes. Long overhanging eaves meet in a minimally designed knife-like edge. Each roof is clad in specially designed zinc shingles which invoke the feel of the ancient roofs. They will continue to patina over time to a lustrous grey tone.
To prevent the home from becoming dark we lifted each roof up on ultra-thin steel posts to allow a continuous band of clerestory windows. Due to the weather in the Northwest, there are limited outdoor living months. To extend the time one can enjoy the indoor/outdoor living large overhangs were integrated into the design. The exterior terrace was designed with an ultra-thin fourteen-foot-deep cantilevered roof. This dramatic gravity defying cantilever allowed us to eliminate all columns which allowed unobstructed views of the lake and mountains.
Nothing is more important in designing a garden house than to have excellent visibility from within. Particular attention was given to position the guest house for viewing the garden from the south with the sun at the back. This required cutting back and retaining the hill. Floor to ceiling glass was also used extensively throughout the home to frame each unique view of the garden as almost a painting. The energy codes were carefully negotiated to make for an efficient thermal dwelling.
We designed a ceiling clad with cedar planks for its beauty and for its sound absorption to allow our clients to have large gatherings comfortably. No exposed nails were used in the ceilings. Each plank is separated by a half inch to allow sound to be absorbed into the sound insulation in the cavity above. The house is quiet even with lots of people.
Architecture: Stuart Silk Architects
Interior Design: Sechrist Design
Landscape Architecture: Land Morphology
Contractor: Mercer Builders
Photography: Aaron Leitz

