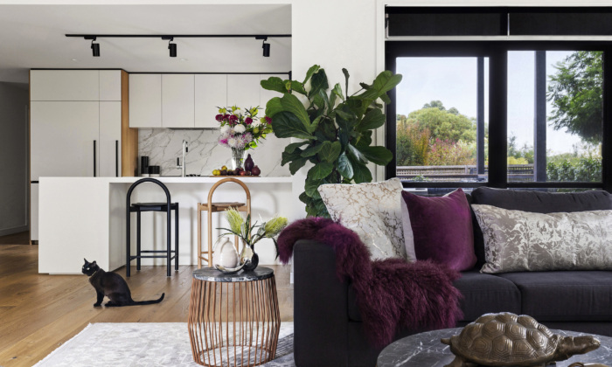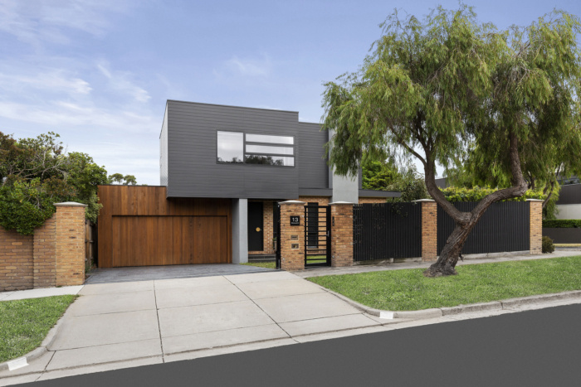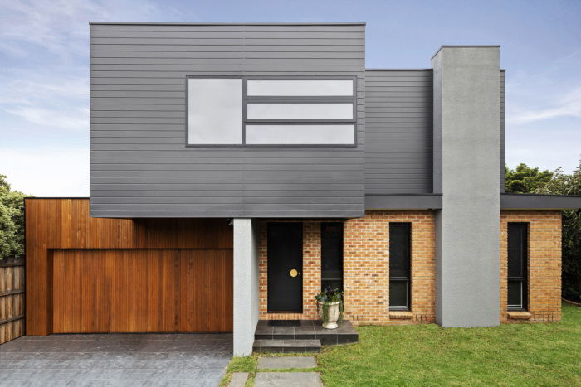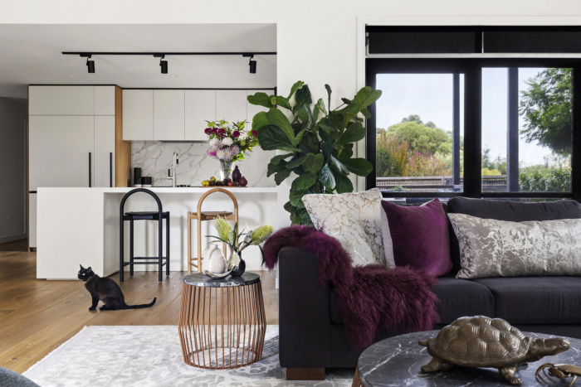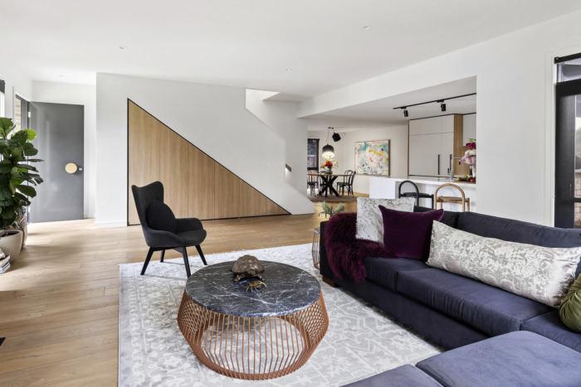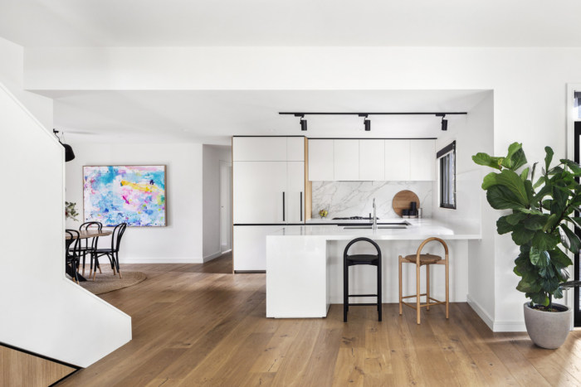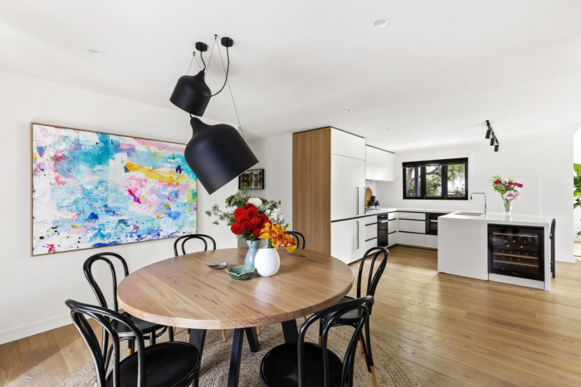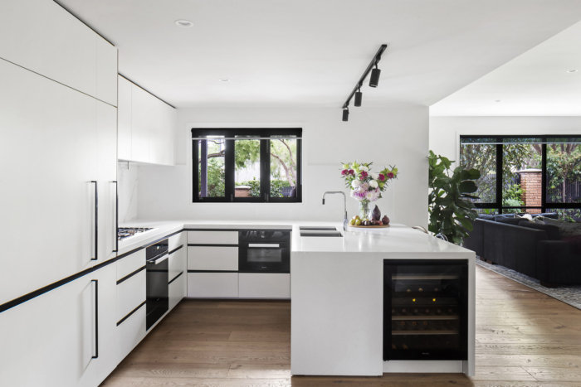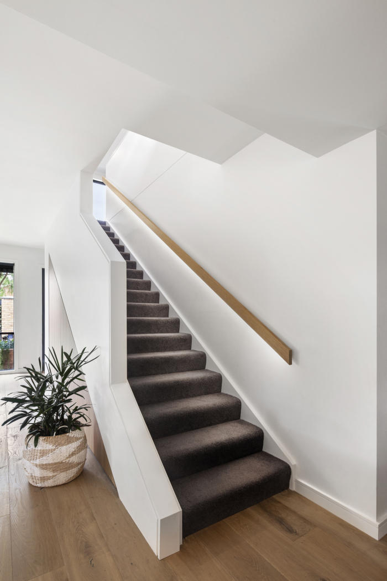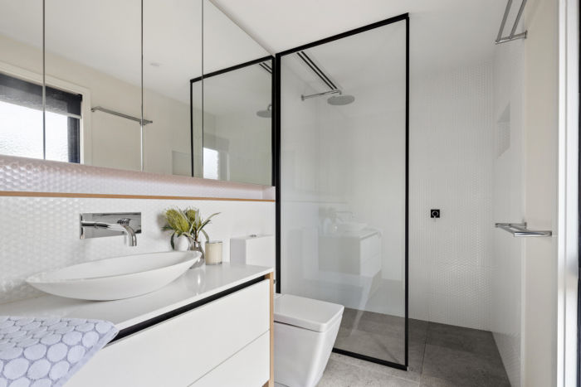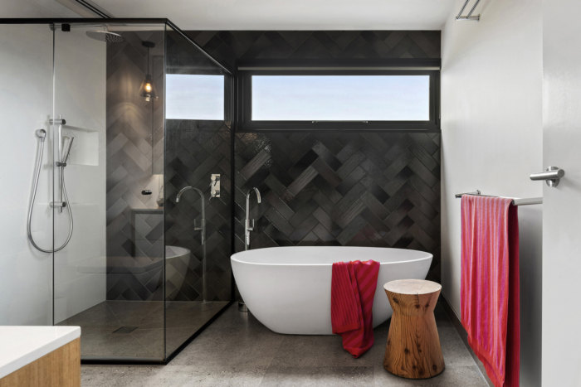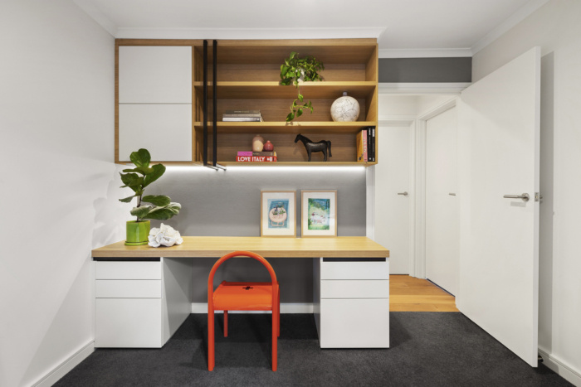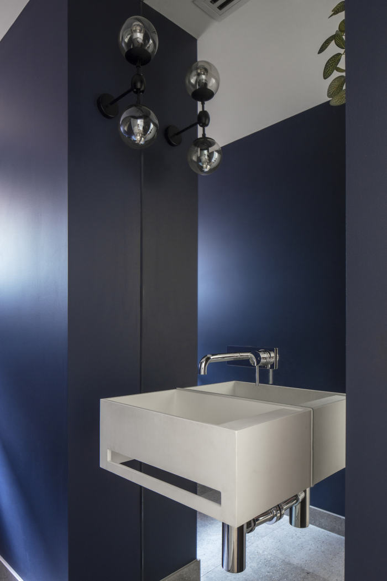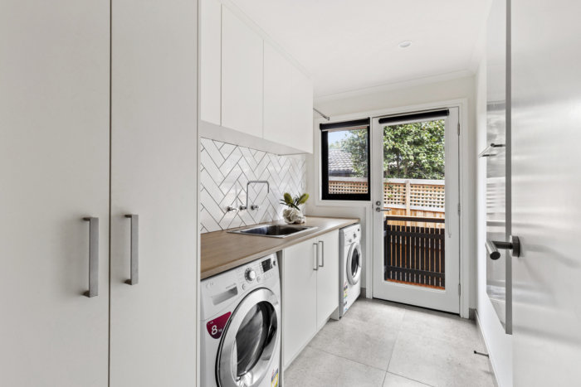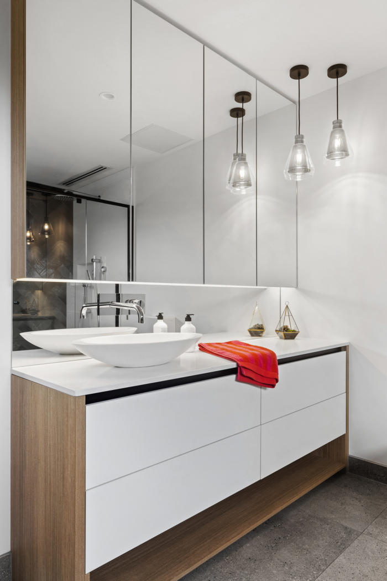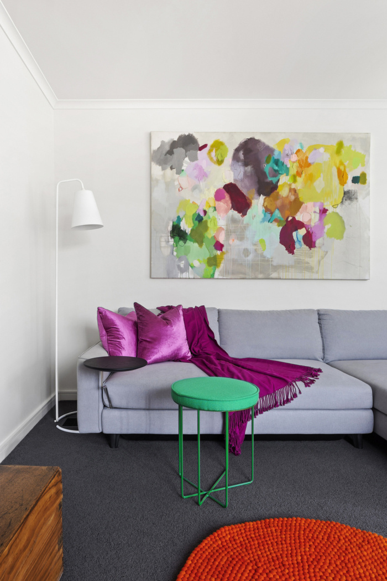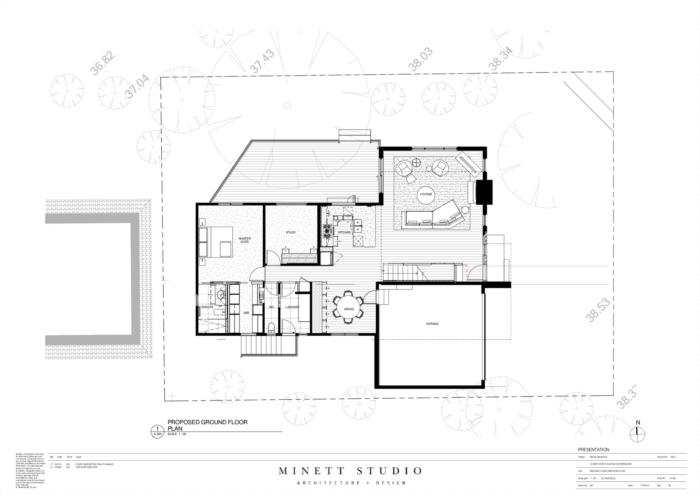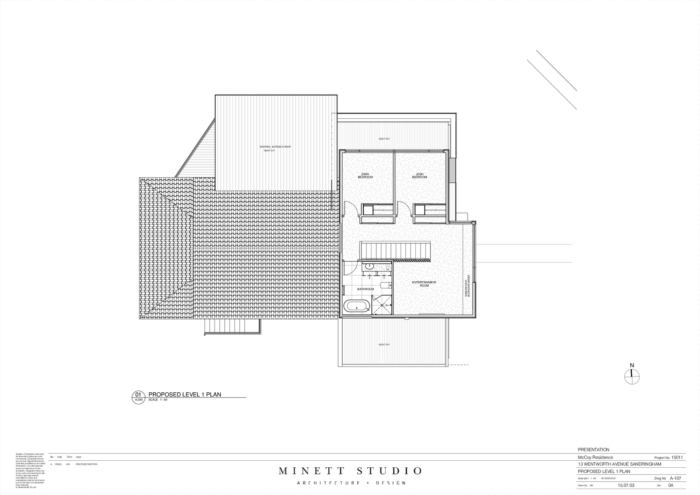Sandringham Residence
With a client request for more space for a young family to grow into, Minett Studio reconfigured the downstairs area for living, entertaining and study, whilst providing a spacious retreat and family bedrooms in a newly created first floor.
For architect, Alishia Minett-Johnson, the Melbourne bayside 90s home complete with cream/orange brick and Dutch gabled eaves presented an opportunity to bring the much-loved abode into a contemporary era.
From the street, the upstairs extension clad with ‘monument’ shiplap provides a strikingly modern edge against the original brick below, retained on client request. On entry, the neutral interiors, also styled by Minett, reflect the natural light, and a minimalist outlook hides a multitude of clever storage. The ‘sublime teak’ storage cupboard under the stairs is functional and durable, whilst creating a stunning visual feature on entry.
The storage hides power points and multiple shelving, where recharging cables and school paraphernalia can be tucked away. Subtle use of timber and metal accents provide interest and complexity and flow throughout the entire renovation. Creative use of these materials provides zoning of living, dining and kitchen. Black downlights and finger pull detail provide a masculine balance against the white cupboards, integrated fridge and Caesarstone bench tops. A playful gesture of two different stools, references the colour palette of black, white and wood.
A LAAL Popper Tilt light in volcanic black demarks the dining area and anchors the table, whilst providing a bold architectural statement. The ‘sharp edge’ modernity of the design is balanced with rustic grade engineered oak floorboards, which provide harmony in an otherwise ‘world of perfect’, providing hardy functionality for a growing family.
In the study, a built-in desk and cupboards continue the theme of ‘concealed technology’ with hidden cables. The neutral colour scheme is timeless, allowing for interchanging pops of colour. Upstairs, the new floor provides for a spacious children’s retreat, with two bedrooms, a shared bathroom and master suite. With outlooks making the most of the tree canopy, the master suite is also complete with a luxurious ensuite and walk-in-wardrobe.
Minett considers the age and size of the smaller members of the household in the children’s bathroom, with a low splashback mirror beneath cabinets with hidden lighting. The bathroom tiles reference the cladding outside, providing a basket weave effect.
Architecture & Interior Design: Minett Studio
Photography: Alessandro Cerutti

