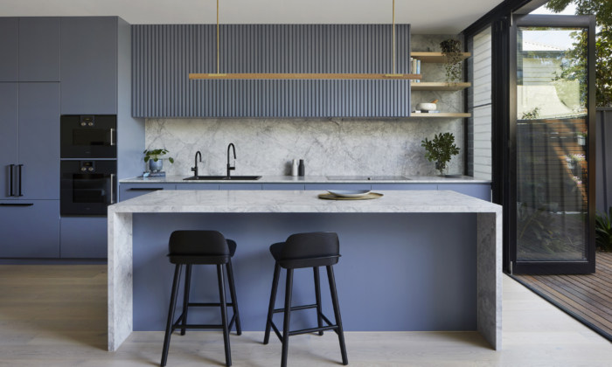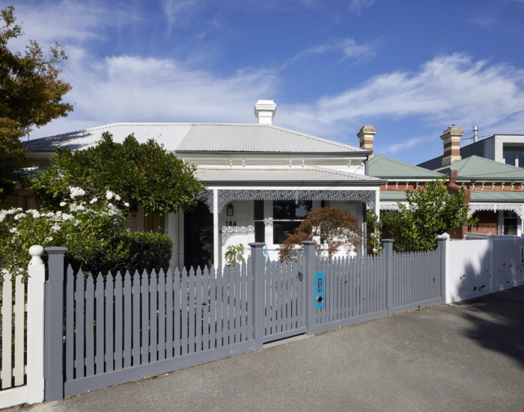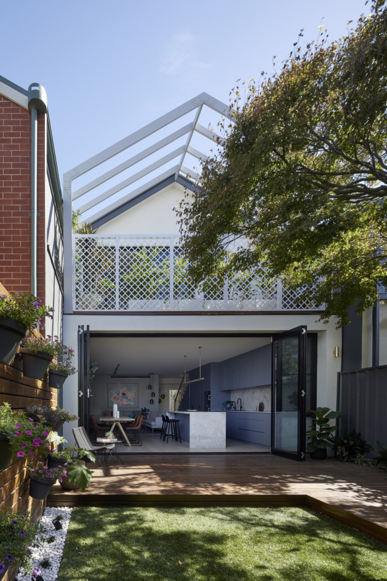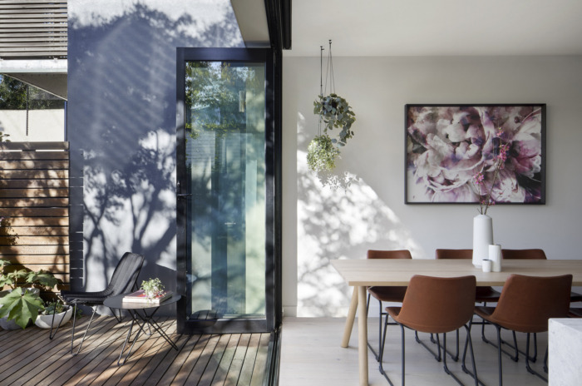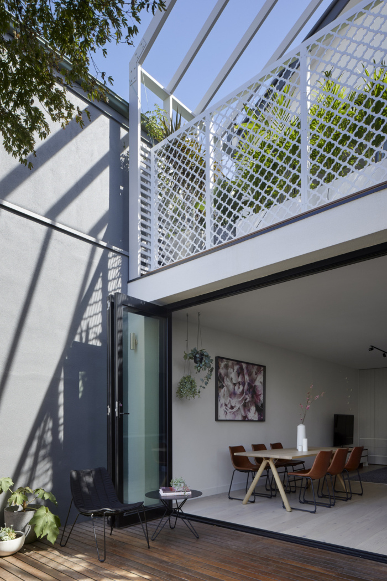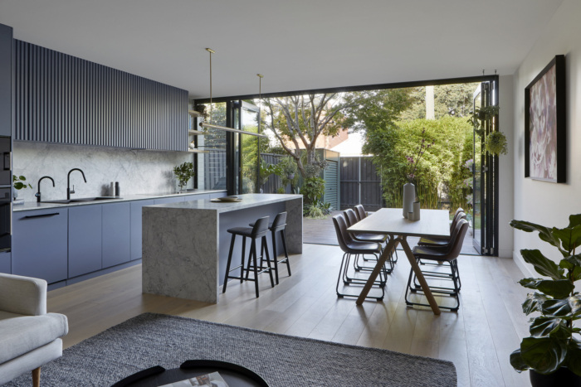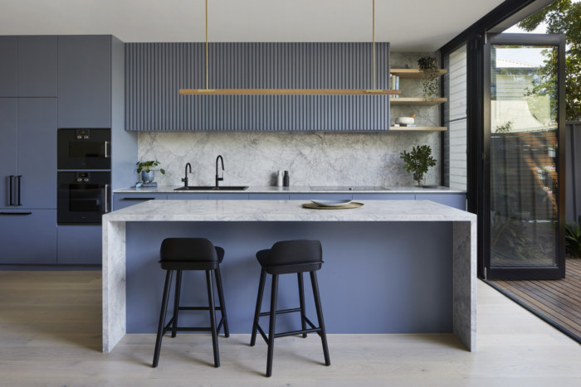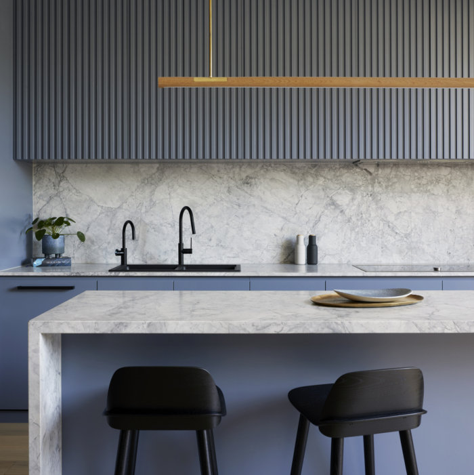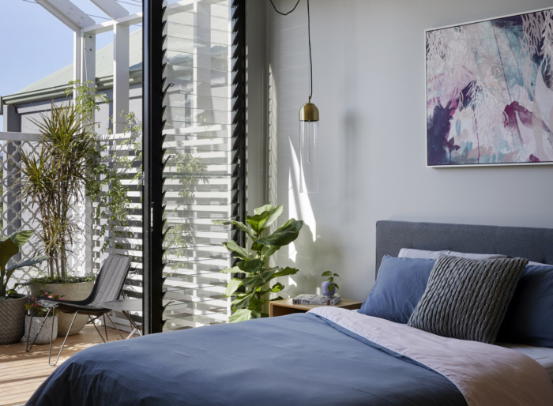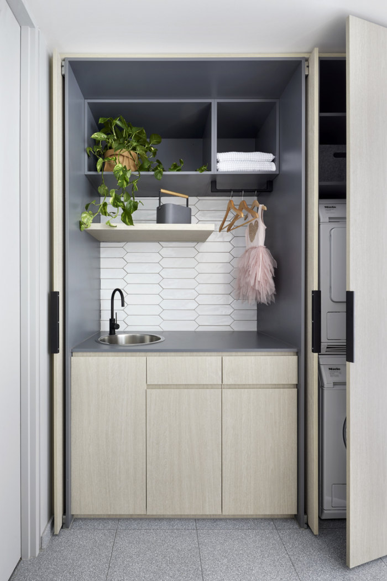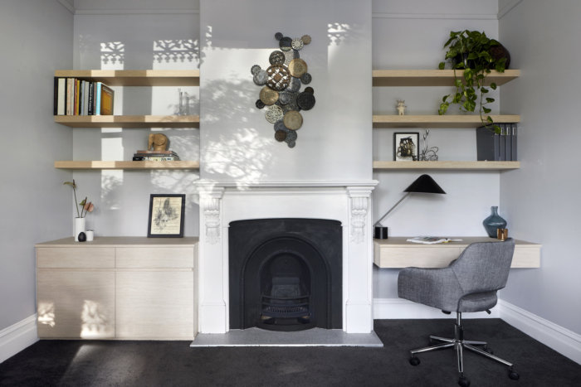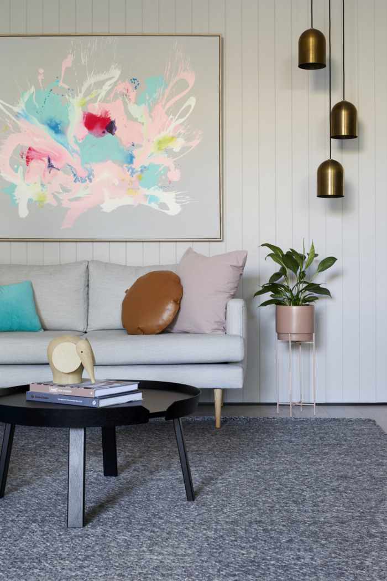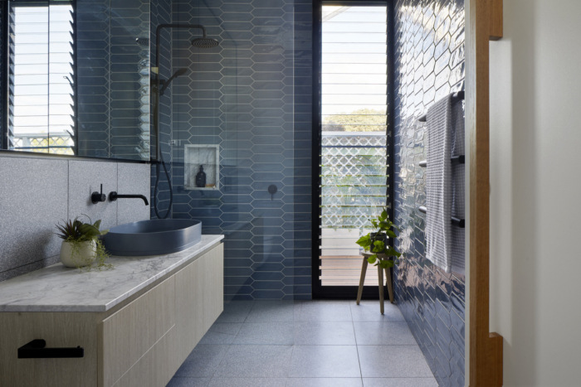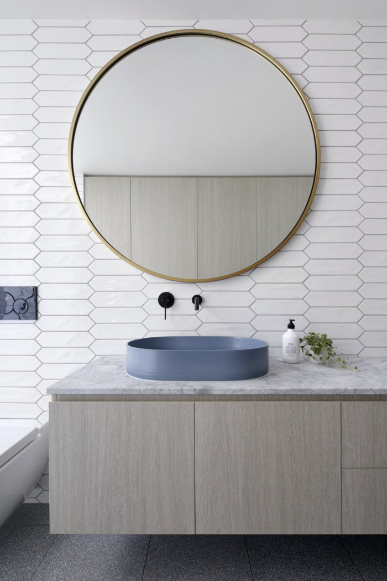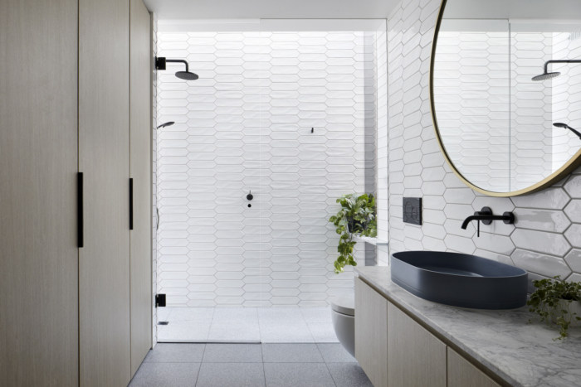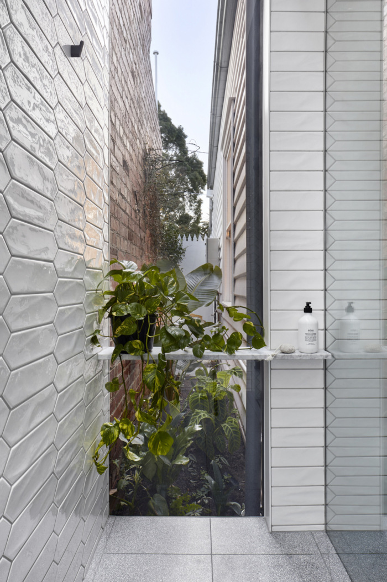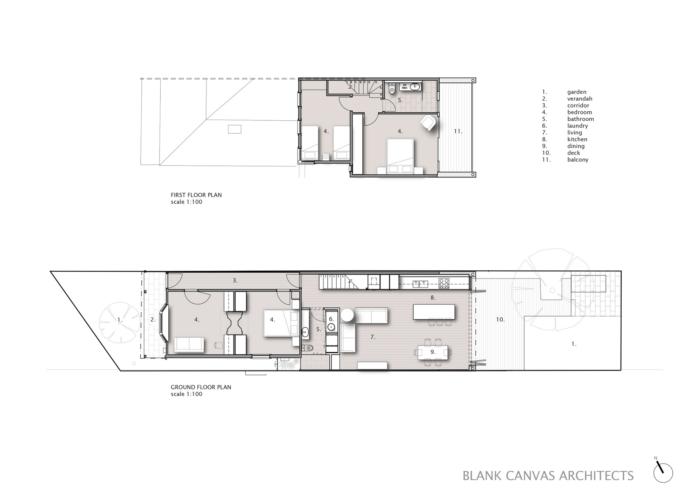House 184
Blank Canvas Architects completed House 184 to reimagine the quintessential Victorian suburban home, bridging the gap between its historical contexts with that of contemporary living in Melbourne, Australia.
The area of Port Melbourne the site is a revitalised area rich in a diversity of contemporary architecture and restored workers cottages. The house sits upon a tiny parcel of land and the client was keen to maximise the internal living areas without compromising the external space.
While the façade and its archetypal Victorian details were retained, a modern reinterpretation was built at the rear, housing the open-plan living areas that work to maximise the internal space. Louvered screens and full height bi-fold doors create a seamless connection between inside and out, extending the home’s footprint and connecting the interiors to the external environment – an important aspect of living in a dense urban environment.
The timeless material palette echoes the sophisticated elegance of its past, present and future. The textured marble kitchen is complemented by the subtle use of colour in the custom joinery and accented with simple black fittings and a simple oak light. A restrained palette of warm oak finishes with shades of greys is used throughout the home, connecting each room to the one before, creating a flowing experience that encourages feelings of calmness whilst linking the old with the new.
The gable roof form, left over from a previous renovation in the 90’s was retained but extended over the balcony as a ‘pergola’ to allow plants to eventually grow over and soften the facade. The clover patterned balustrade under it is a contemporary expression of the original iron laceworks on the front facade connecting the modern rear facade to the heritage front.
Architecture: Blank Canvas Architects
Contractor: Matherson Construction Group
Joinery: JV Cabinet
Photography: Tatjana Plitt

