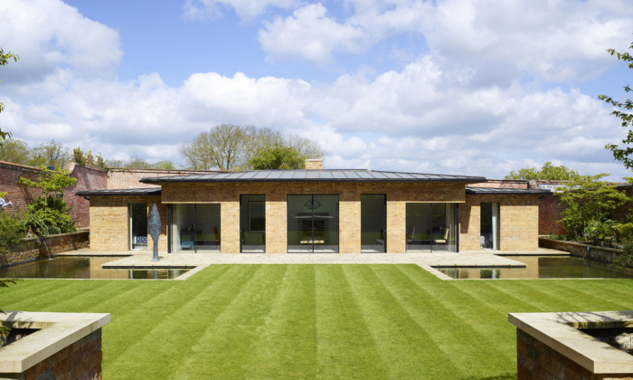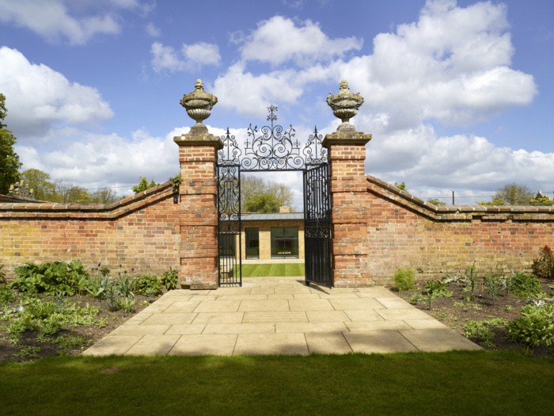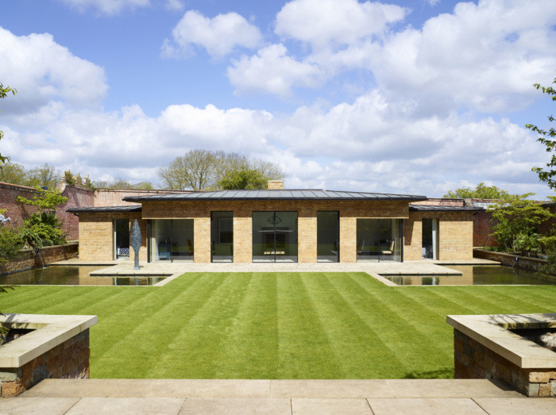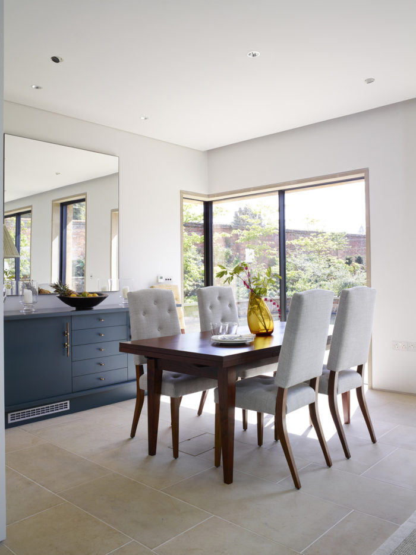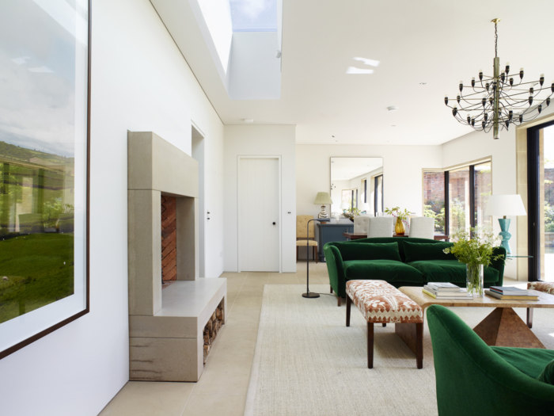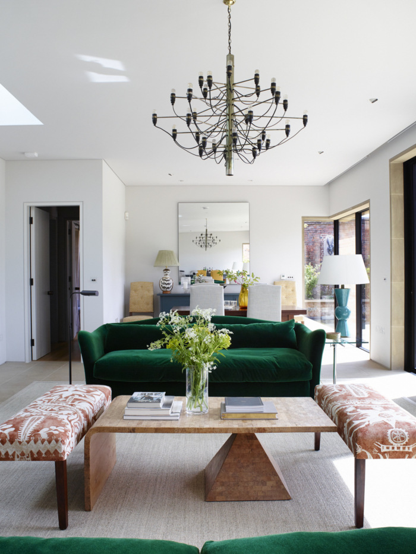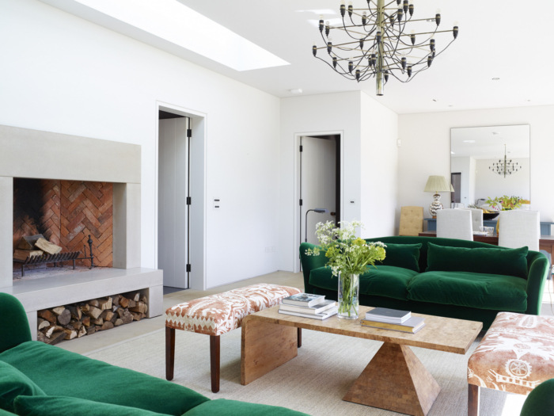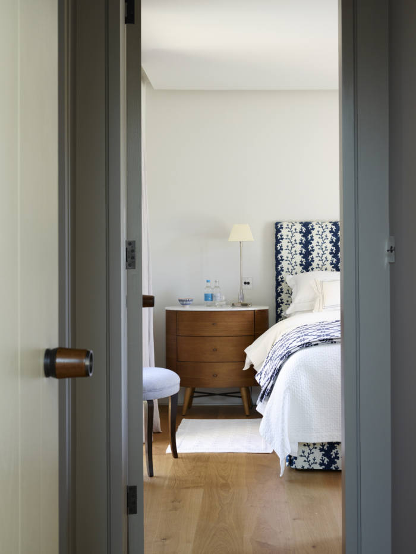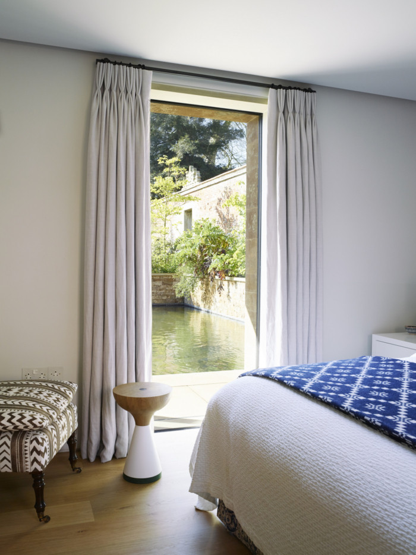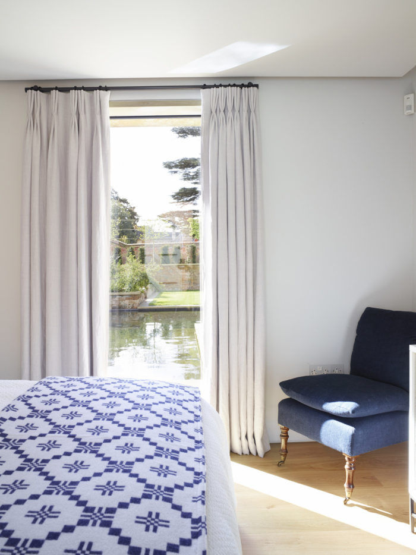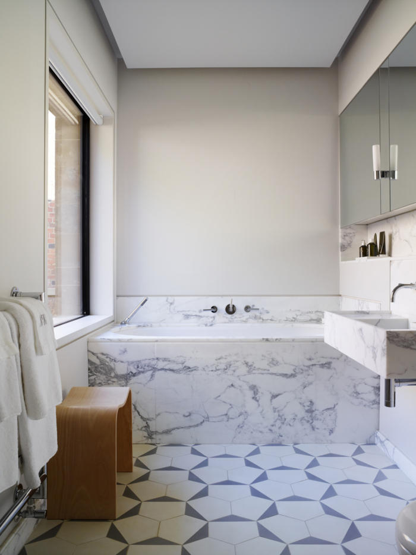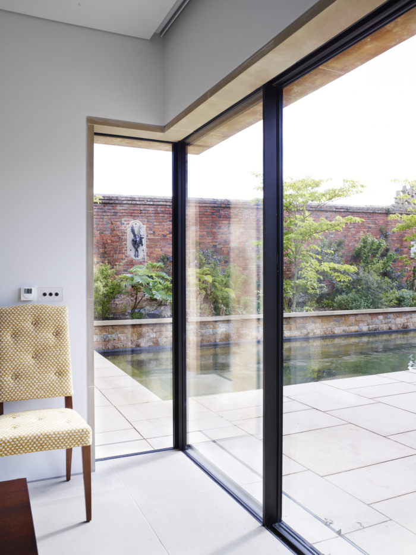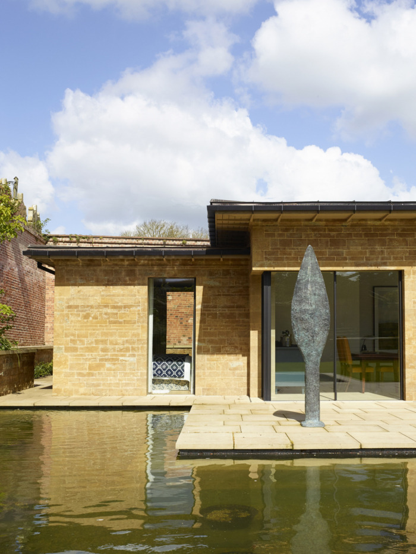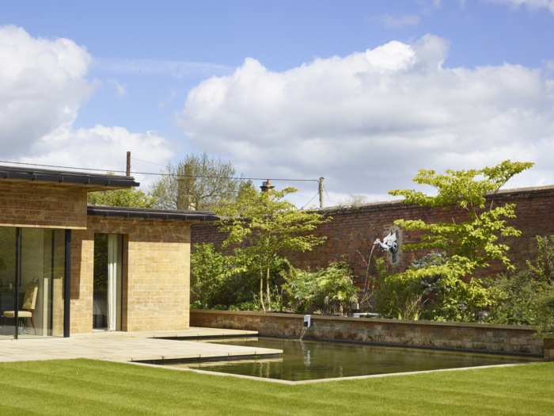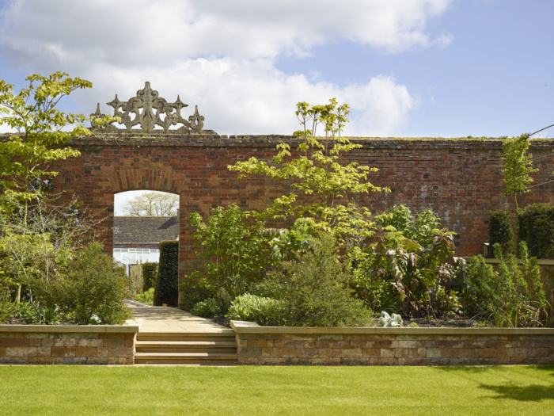Font House
Gluckman Smith worked with a team of landscape and interior designers to replace a tired 1960s bungalow, to create a symmetrical form standing clear of the historic garden walls with the composed presence of a pavilion in Leicestershire, England.
A new house and landscaped garden in the grounds of Nevill Holt, Leicestershire, in collaboration with garden designer Rupert Golby and interior designer Ann Boyd.
Nevill Holt includes a series of historic walled gardens, linked together by small pathways and openings . Gluckman Smith has designed a new house, currently under construction.
The material pallette draws on local sources and inspiration from the main hall with a series of hand-crafted bronze roofs set on ironstone facades. The house opens onto a south facing terrace, wrapped by two ponds and framed by wysteria-clad pergolas.
The internal layout balances a refined and intimate living space with a setting for entertainment. Private wings flank an open plan pavilion room, centred around a fireplace which opens out directly onto the terrace. Slender-framed sliding glazed screens blur the boundary between inside and out.
Architecture: Gluckman Smith
Interior Design: Ann Boyd
Photography: Rachael Smith

