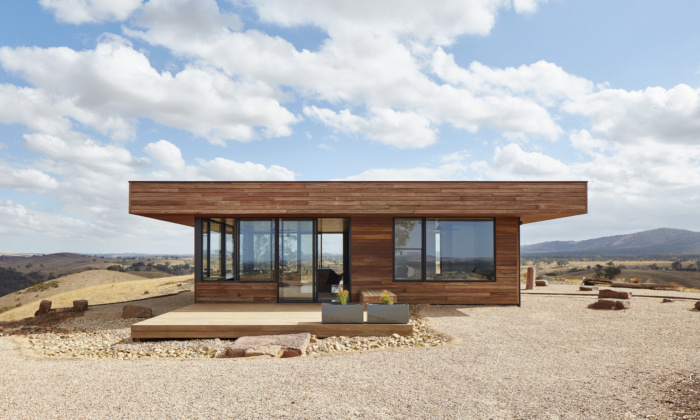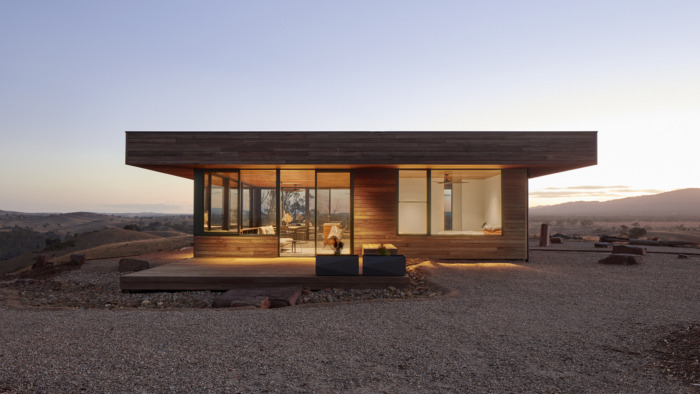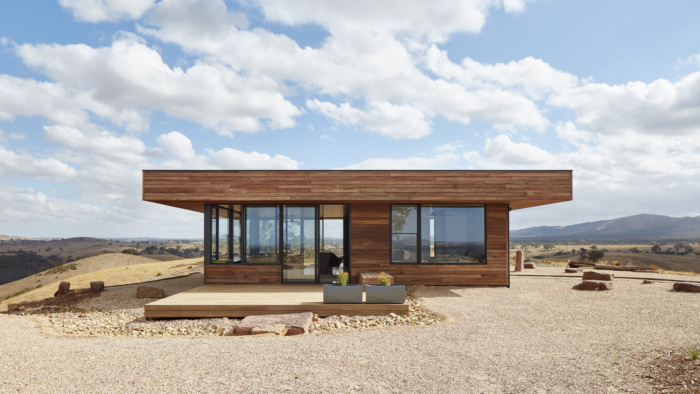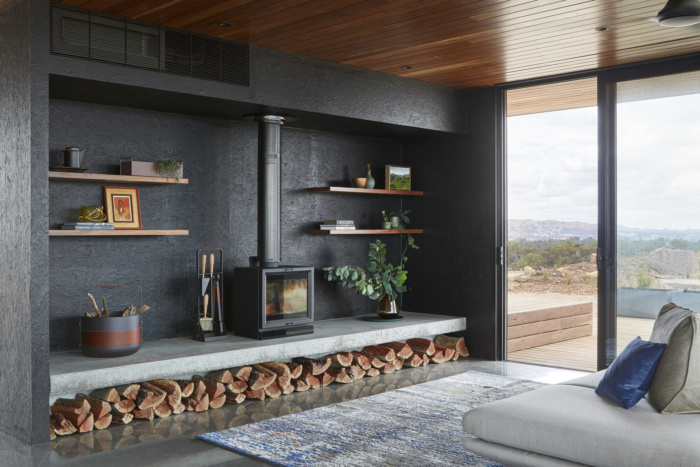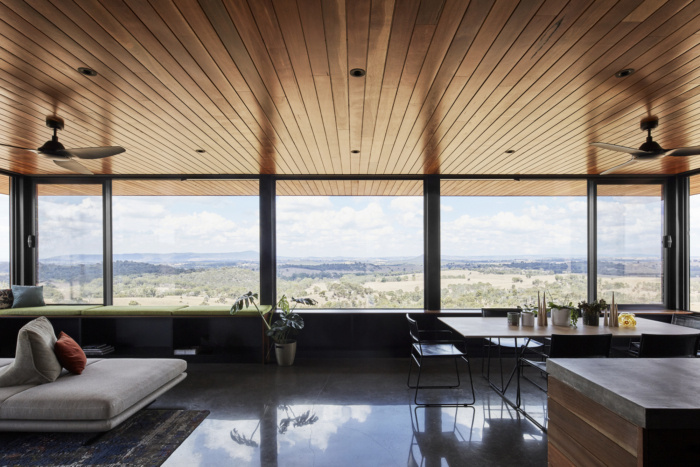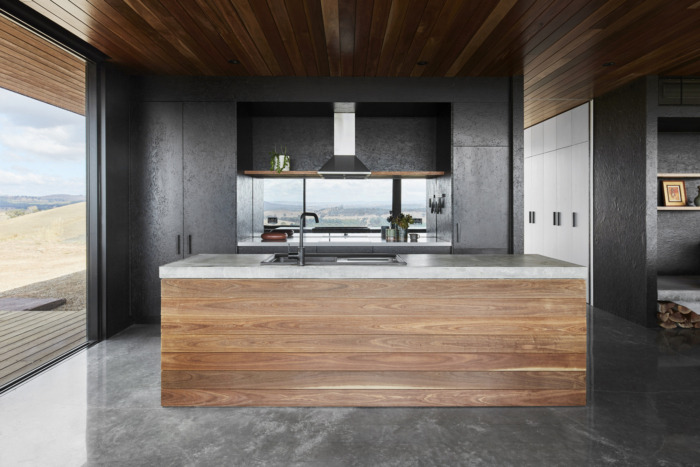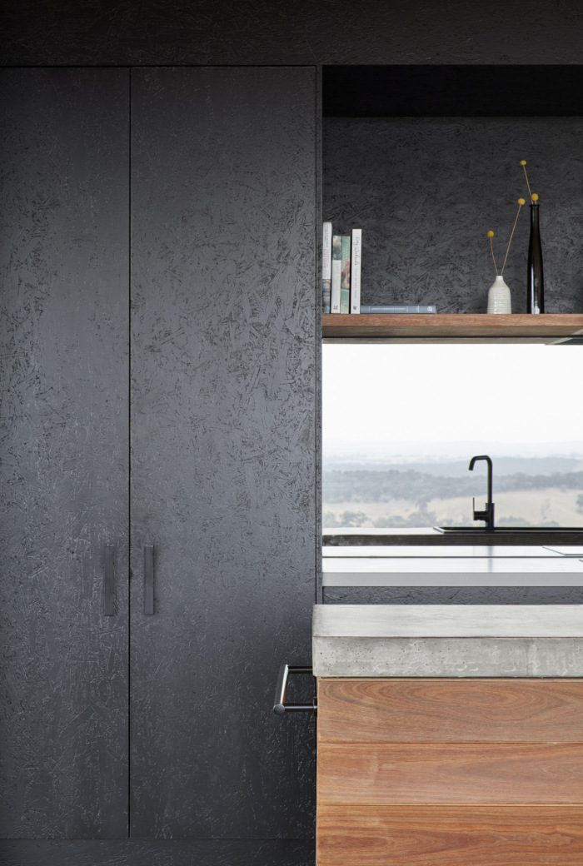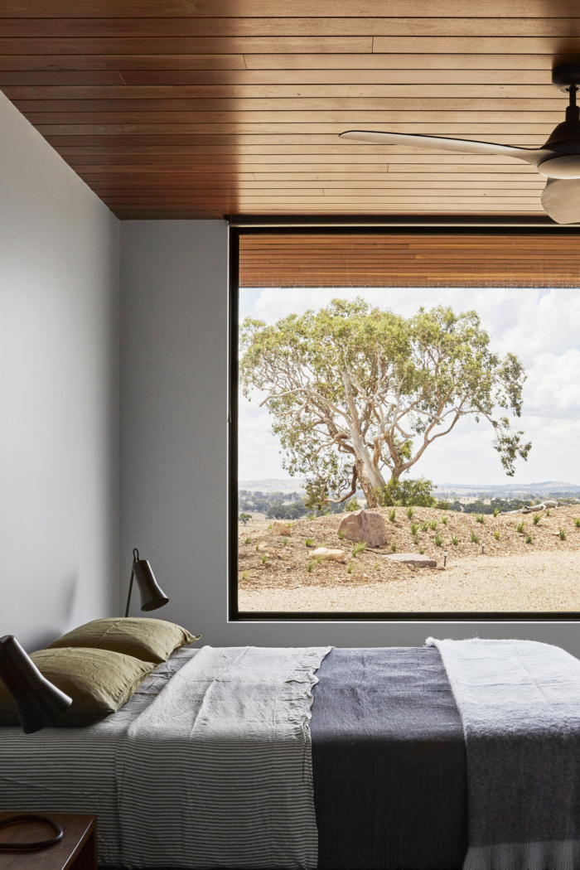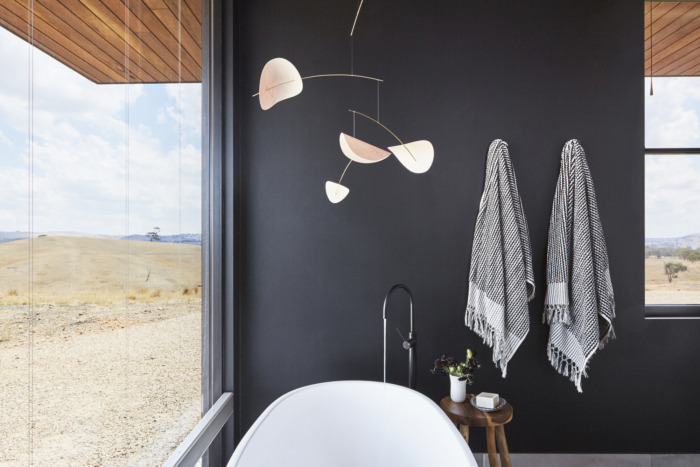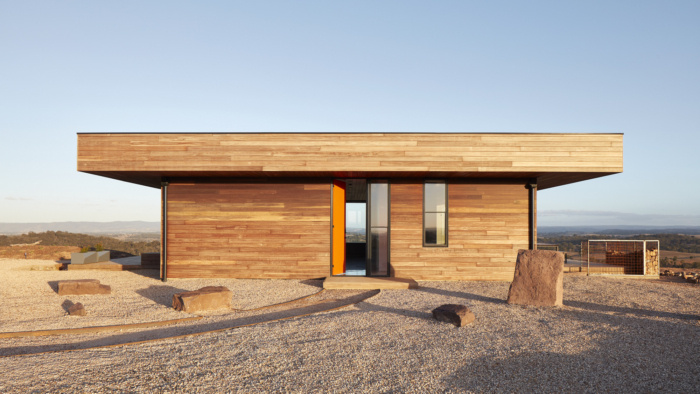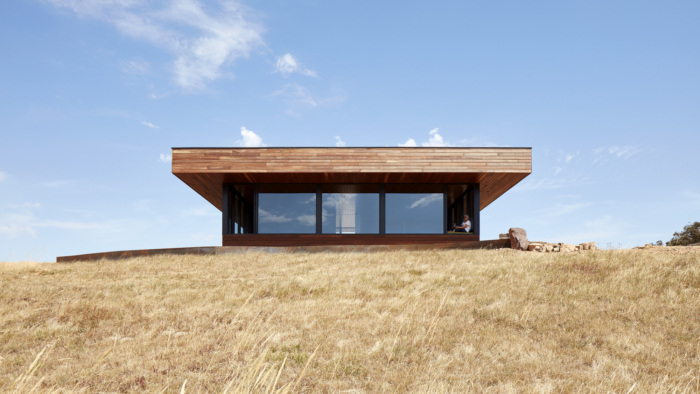Elemental House
Elemental house was designed as a low impact off-grid retreat on an exposed ridge line by Ben Callery Architects at in High Camp, Australia.
In a compact 10m x 10m footprint, this house has one bedroom, one bathroom and one living room. But while it shuns some of the excesses of modern life, it doesn’t sacrifice comfort.
The house produces and stores its own power, collects its own rain water and treats its own waste water on site. The design interacts with the elements to create natural comfort; inviting warming winter sun, blocking out hot summer sun and catching prevailing cool breezes.
Perched on a hill overlooking stunning panoramic views, it is exposed to the harshest of Australia’s elements; category N3 winds (low level cyclonic,) bushfire attack level of BAL-29, and the unforgiving hot summer sun. It was the raw natural beauty of the place that drew our clients there. They told us that ‘woora woora’ means ‘sky’ in the local dialect and the sky out here is expansive and beautiful. But on such an exposed site, the sky takes on a paradoxical relationship for us; providing all that we need to be self-sufficient but also imposing the harsh elements that make this place inhospitable.
Rather than shy away, this bold little house confronts the elements and embraces them, immersing the occupant in the broad landscape beyond.
The geometric form is a pure expression of the essence of shelter that we crave in this land – like seeking shade under the branches of a broad tree canopy. The depth of the eaves provides summer shade and shelter from rain. The chunkiness of the eaves is a structural response to the wind loads and visually gives the house a sense of solidity.
The strong horizontality of this canopy visually accentuates the undulations of the surrounding landscape.
We used a natural palette of materials complementing the location. The external timber, spotted gum, is sustainably harvested and is so durable that it is bushfire resistant. Unlike the corrugated iron vernacular, this will age gracefully, allowing the building to settle into the landscape.
Inside, protected by the elements, the spotted gum-lined ceiling and cabinetry will stay forever young. The internal palette is minimal, practical and unadorned, reflecting our client’s brief. Concrete is structure, thermal mass, benchtops and hearth. Oriented strand board (OSB), a structural bracing, is appropriated as internal wall lining and cabinetry and painted black.
These dark, moody finishes emphasise the sense of shelter. The reflective lustre of the burnished concrete, the sheen of the timber and the mirrored splash backs also increase the soft ambient light and amplify the views beyond, celebrating the awesome nature of this site viewed from a position of comfortable refuge.
Architecture: Ben Callery Architects
Contractor: Keenan Built
Photography: Dave Kulesza, Jack Lovel

