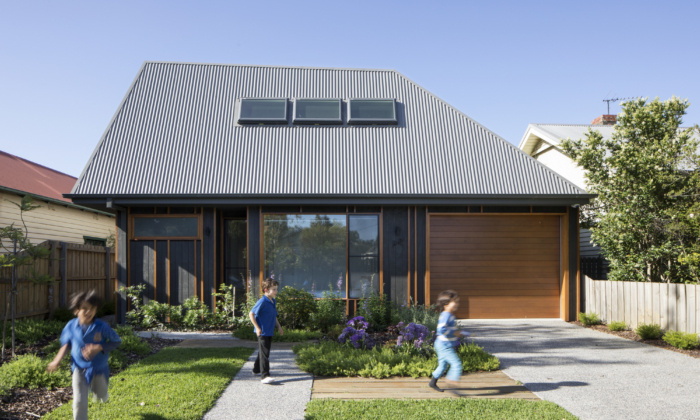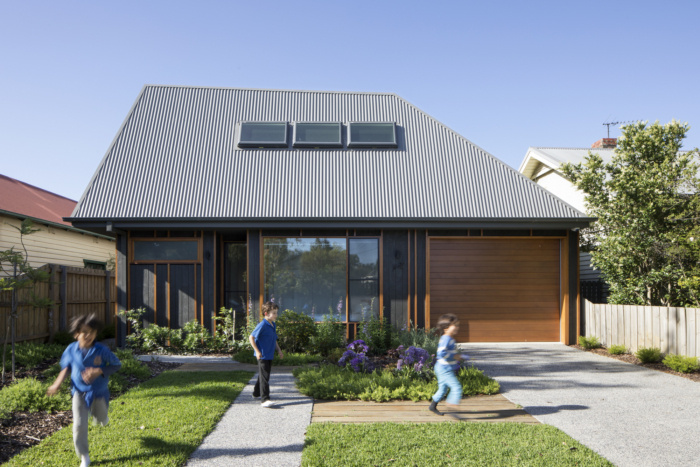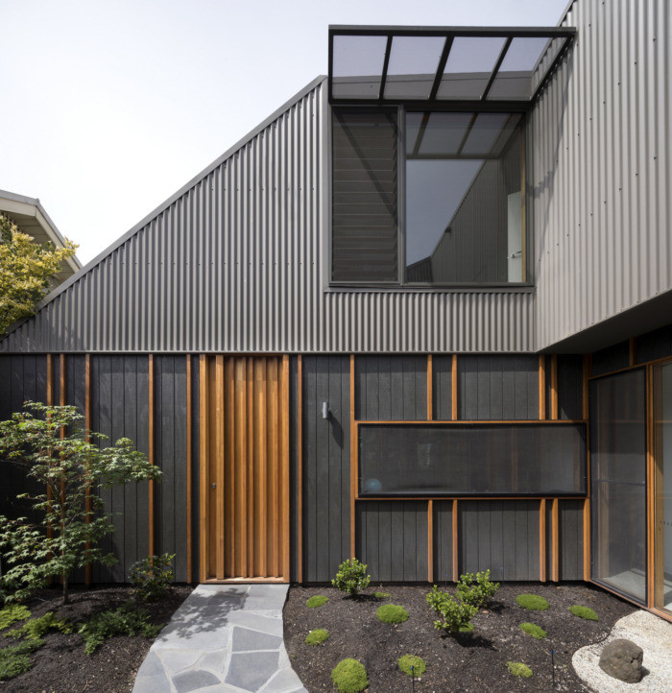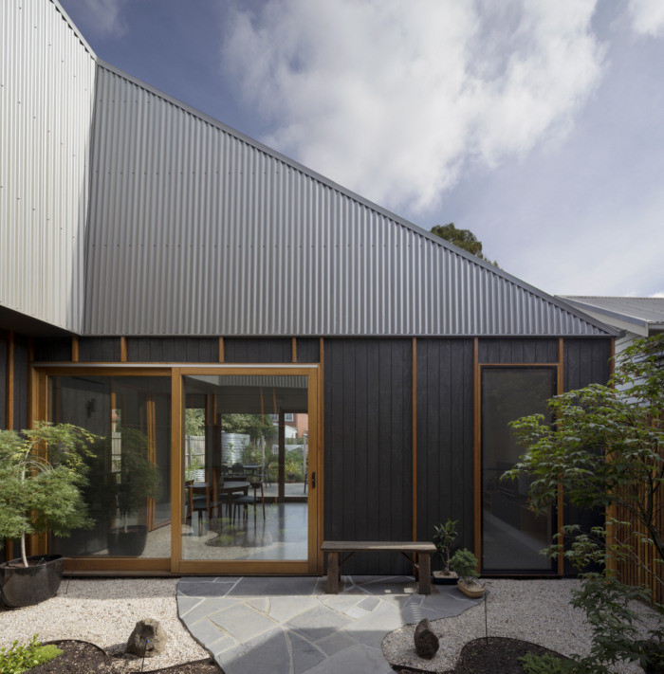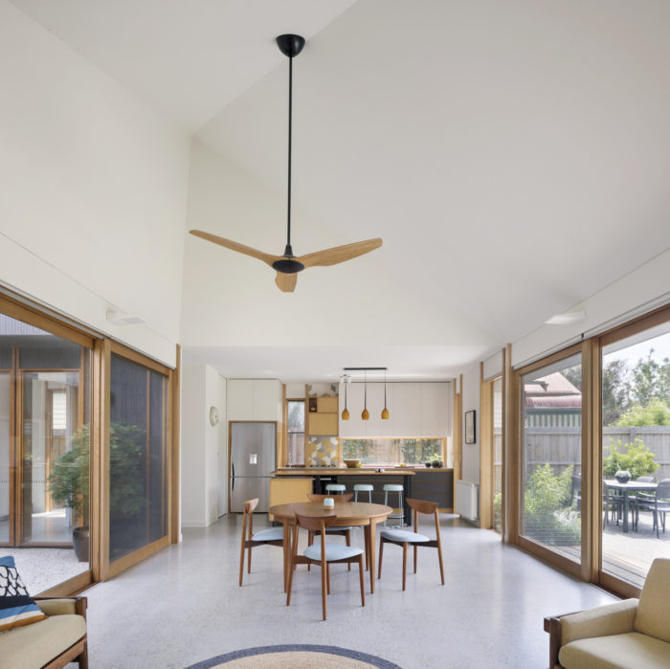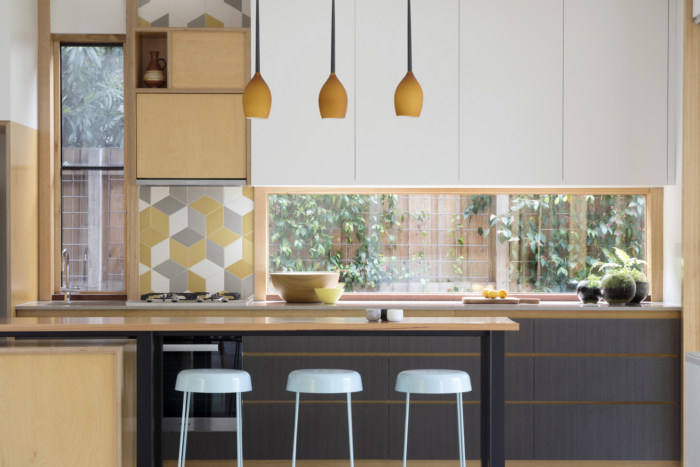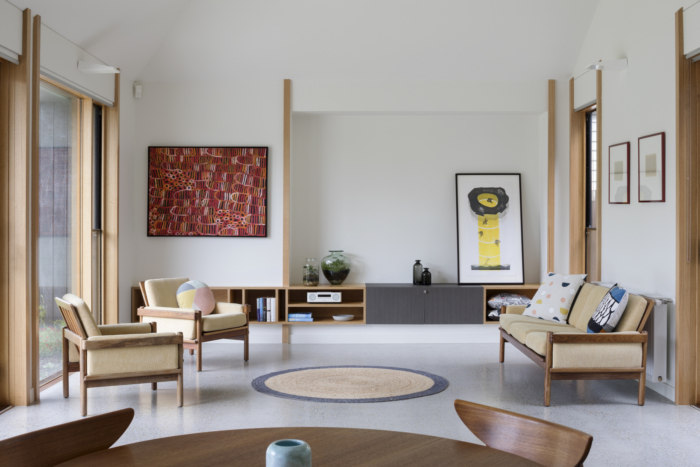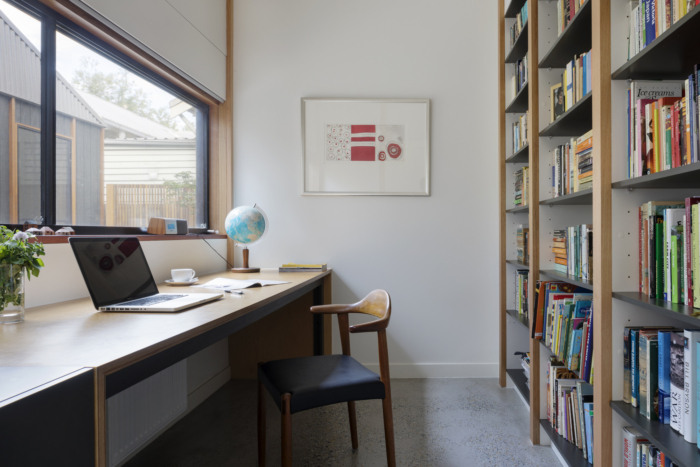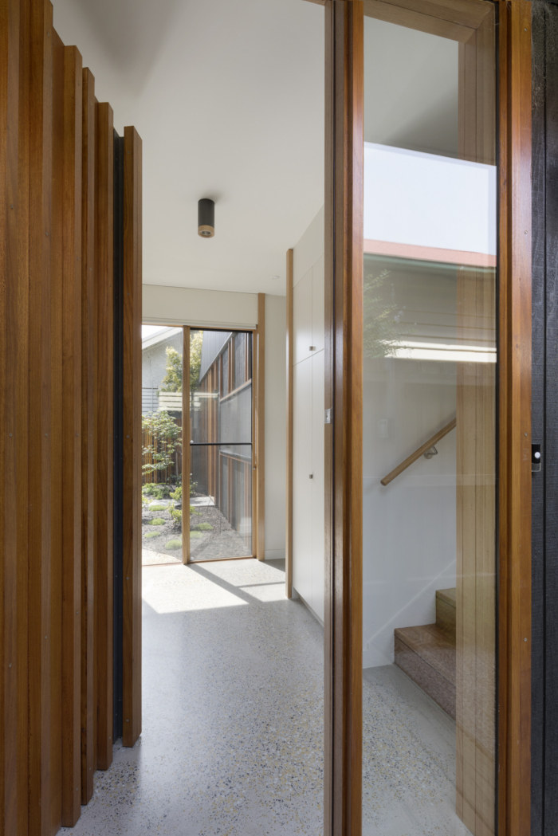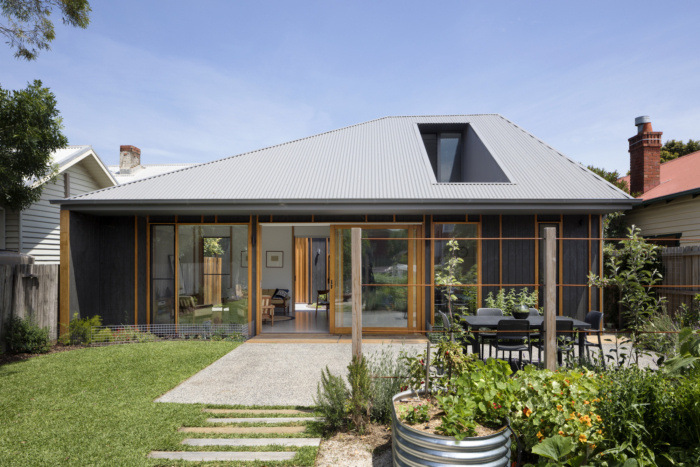Thornbury House
BENT Architecture completed this project that is firmly embedded in the scale, materiality and form of its context both in its overall expression and detailing, which stands out in the Melbourne, Australia neighborhood.
The Thornbury House is a low cost, compact family home set within a quiet, inner-suburban context. The design is underpinned by its playful roof form which references its surrounding context and is stretched and pulled to accommodate a double storey residence in what appears to be a single storey dwelling.
The building references and reinterprets the roof forms and lightweight cladding of adjoining properties. The pitched roof form is immediately recognizable as a distorted version of neighboring roofs. Where adjacent properties employ cover strips to conceal cladding joints, the Thornbury house utilizes hardwood battens that conceal joints in the cladding and add texture to the façade. The result is a house that is simultaneously referential and divergent from the prevailing street character.
Internally, the project draws on the courtyard typology which enhances the environmental performance of the house and ensures abundant light is delivered to all living spaces. The pitched roof volume which is generally utilized to accommodate upper level bedrooms is expressed internally over the living area offering a liberating shift in the scale of the space and a continuity between the internal and external expression of the house.
Architecture: BENT Architecture
Photography: Tatjana Plitt

