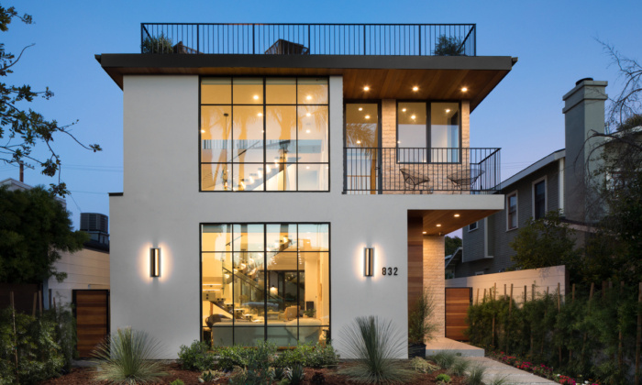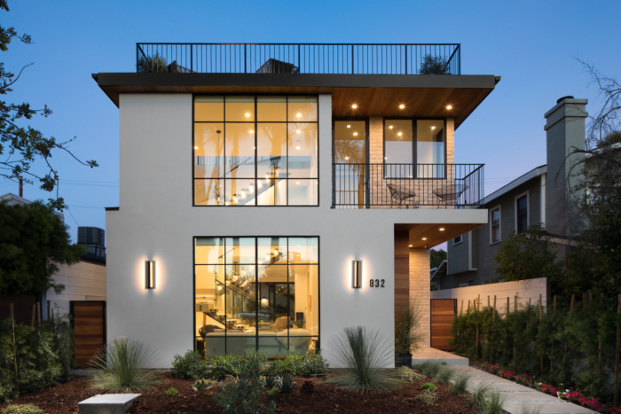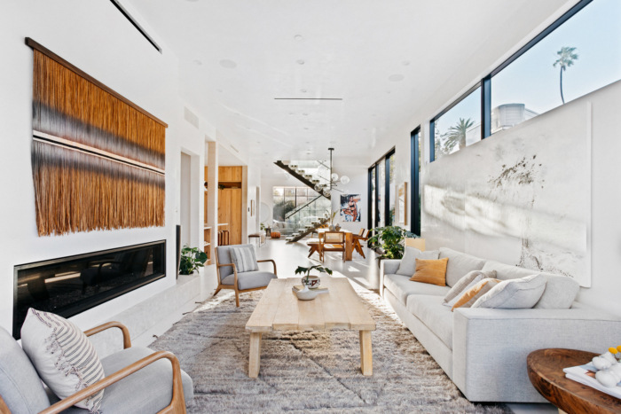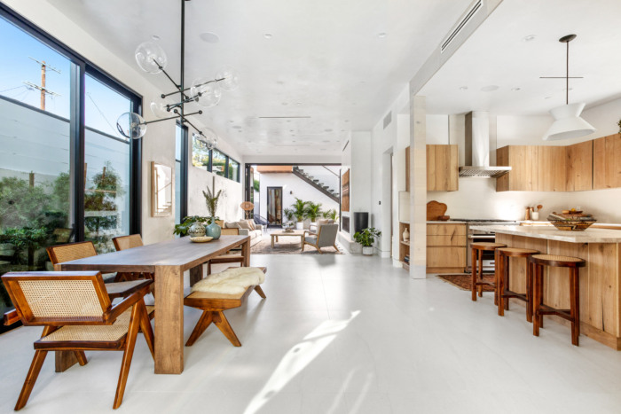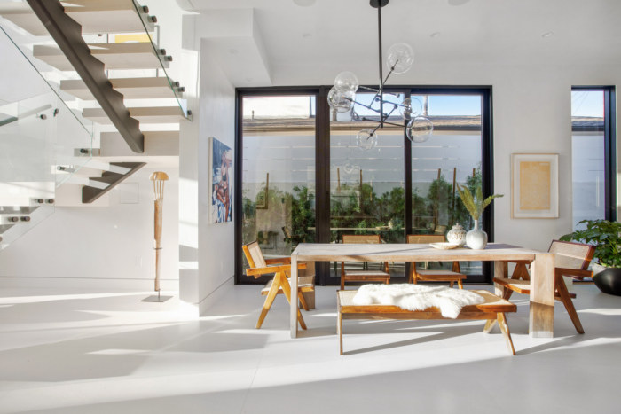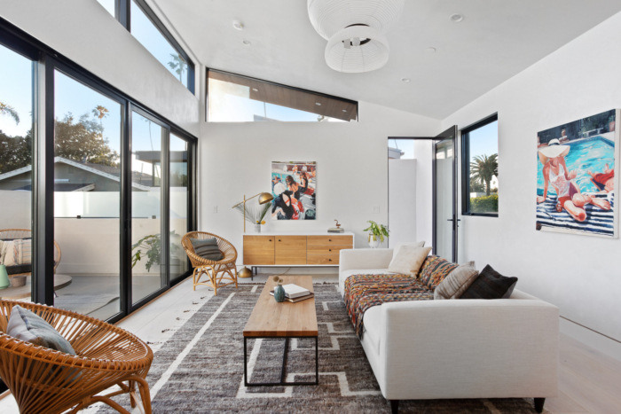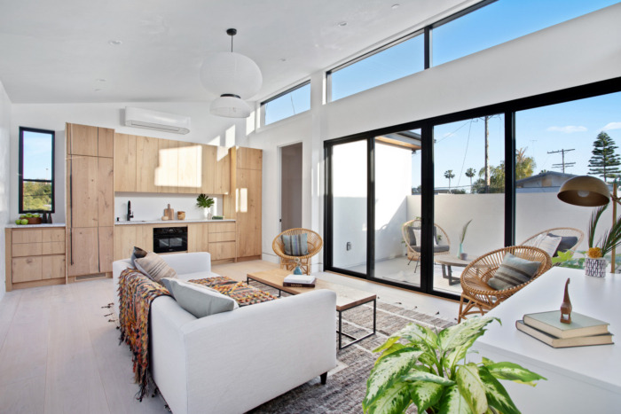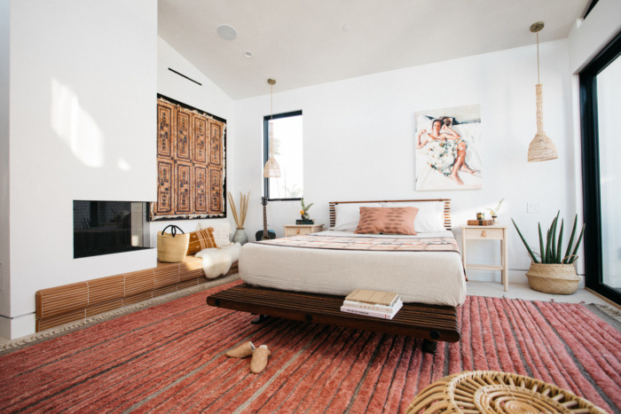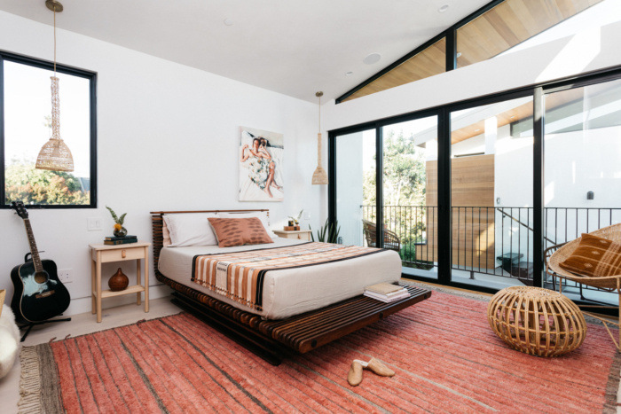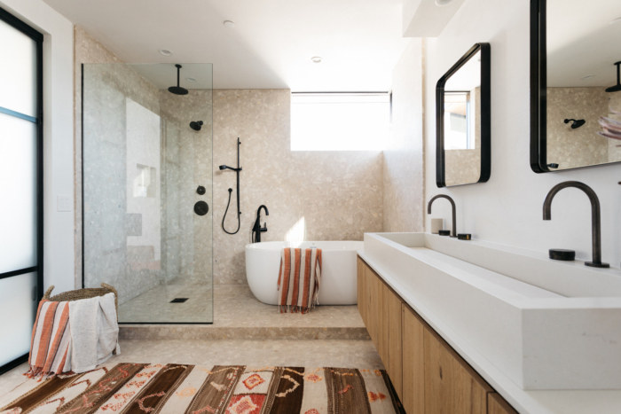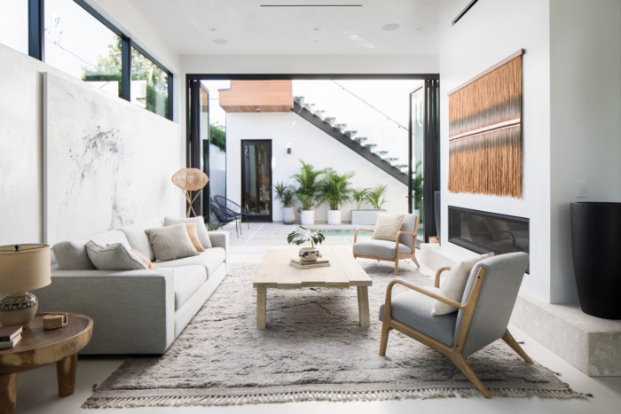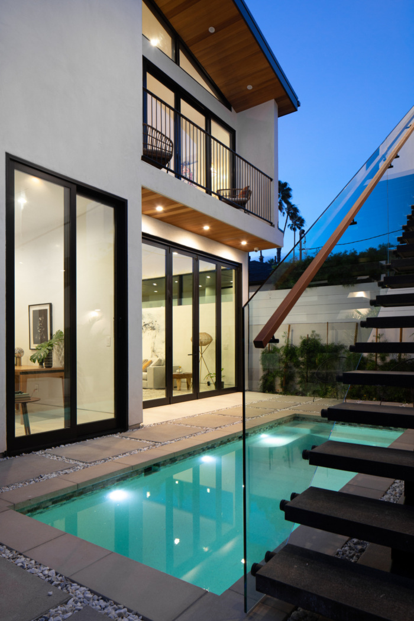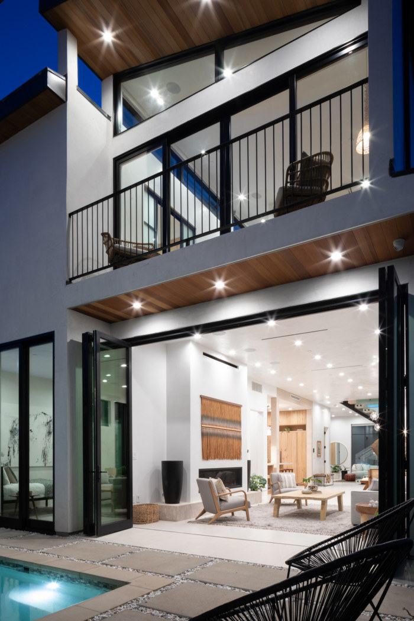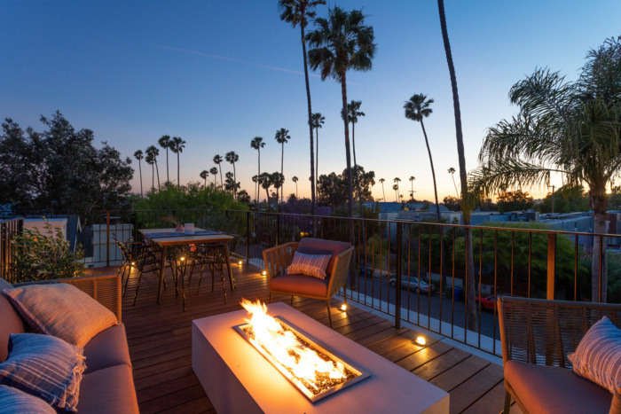Milwood Avenue
In heart of the Venice Beach, California neighborhood, this single family home was created by Mayes Office with the intention of connecting its occupants to each other and their surroundings.
Sensible programmatic adjacency and an open floor plan define the spaces at ground level. Occupants can move freely between common spaces which extend to exterior spaces as well as vertically via a central circulation ‘void’ to the roof deck.
The ‘void’ was achieved via a custom operable skylight which fills the space of the circulation core for the home and allows access to the roof deck. This solved an architectural problem common to homes in the area. Many homes in Venice have roof decks, however, the code only allows a small amount of space to extend above the building height limit in order to allow an interior stair to reach the roof. The result are homes scattered throughout Venice whose overall massing appears to be wearing the same ugly little hat. The design of the Milwood Residence solved this which ultimately contributed to overall design remaining true to the scale and character of the surrounding neighborhood. Communication and community outreach in Venice were of the utmost importance throughout the design process in order to achieve this.
The home demonstrates how thoughtful, straightforward design and creative problem solving can not only create a positive impact on the daily lives of those who live within, but also on the surrounding community.
Architecture: Mayes Office
Interior Design: KushkinMay Design
Contractor: Gold Lion Construction
Photography: Virtually Here Studios

