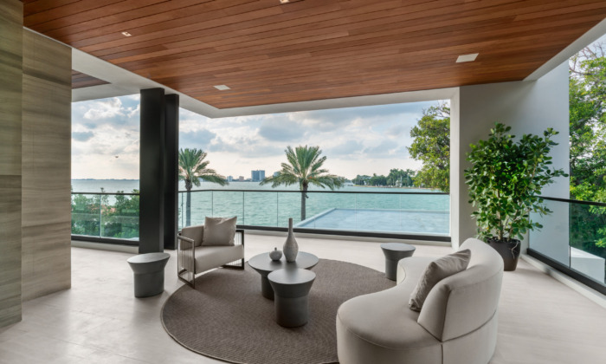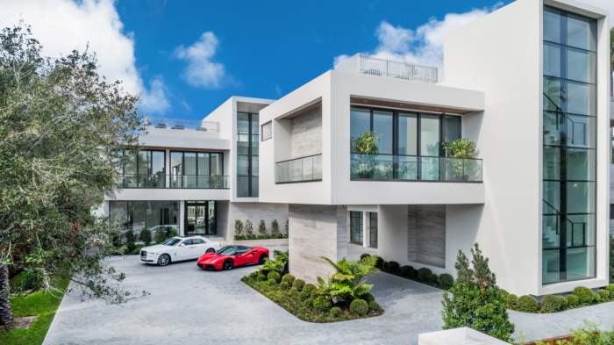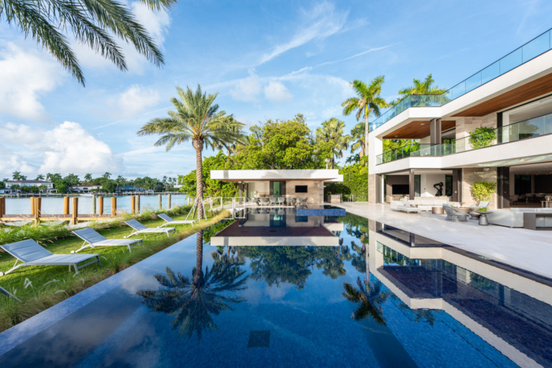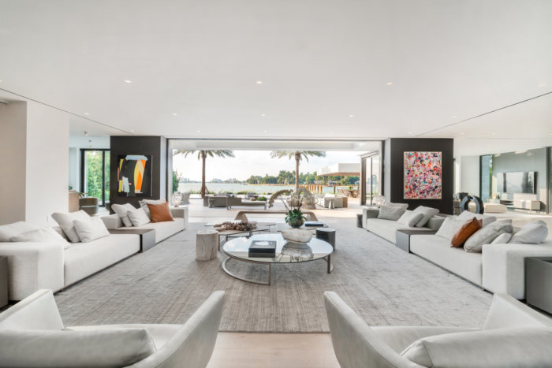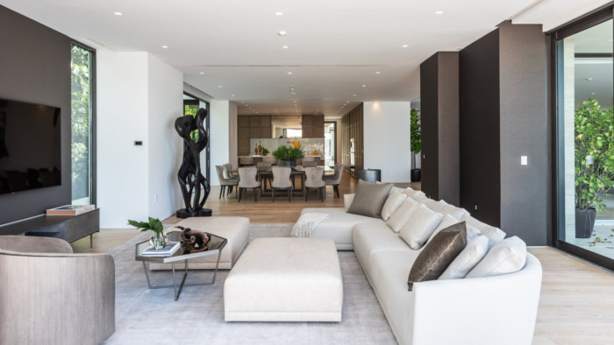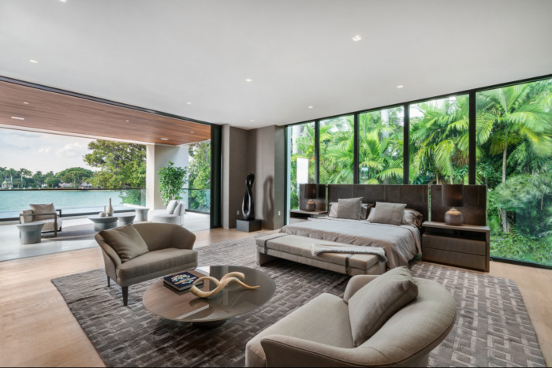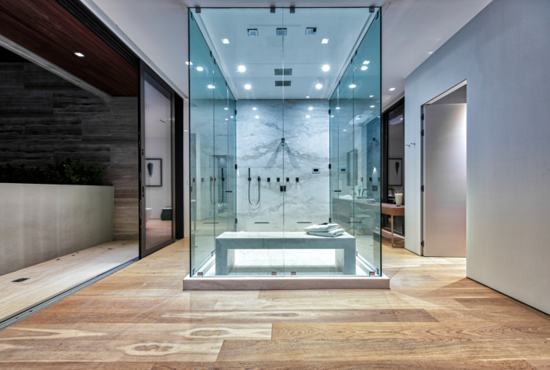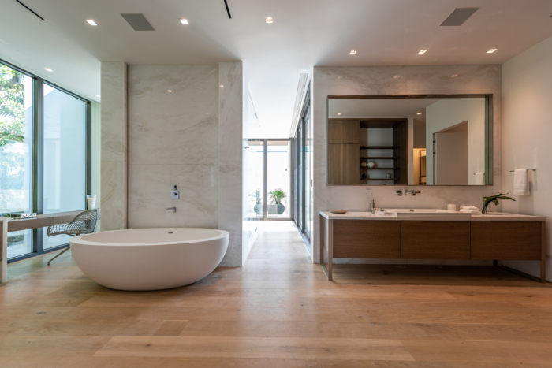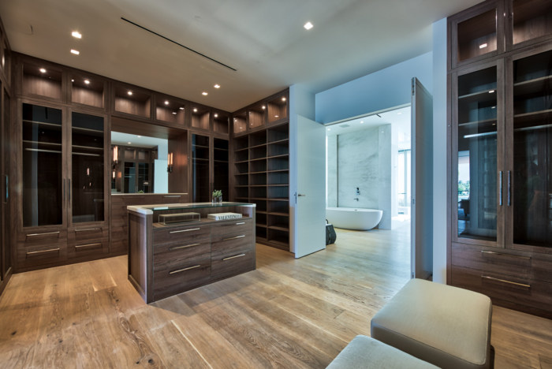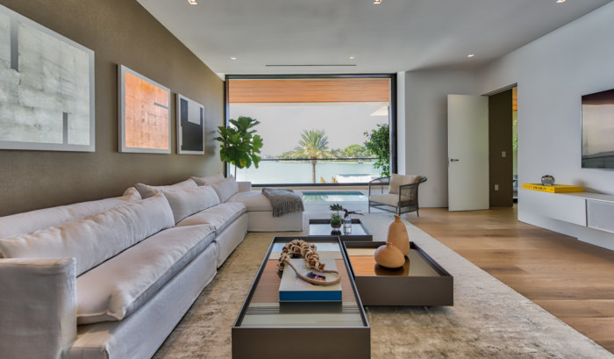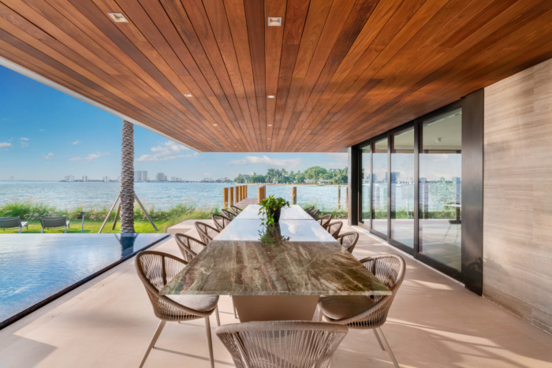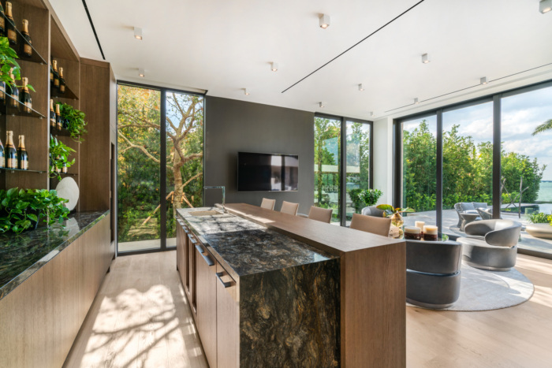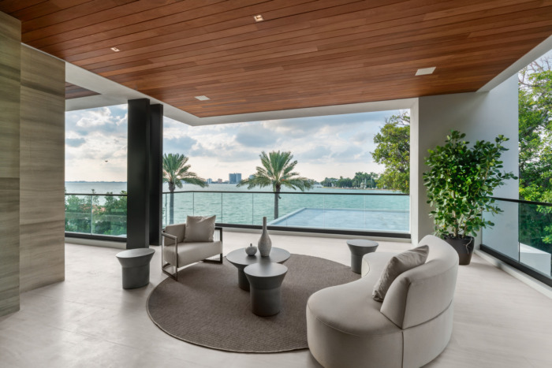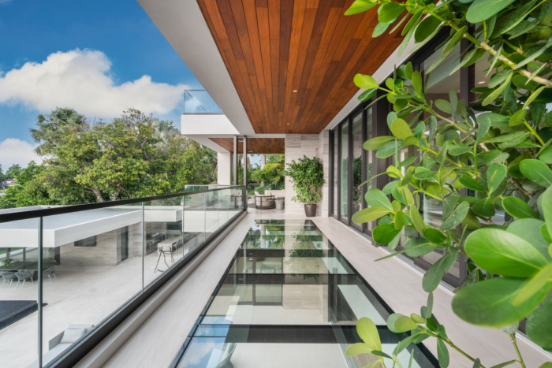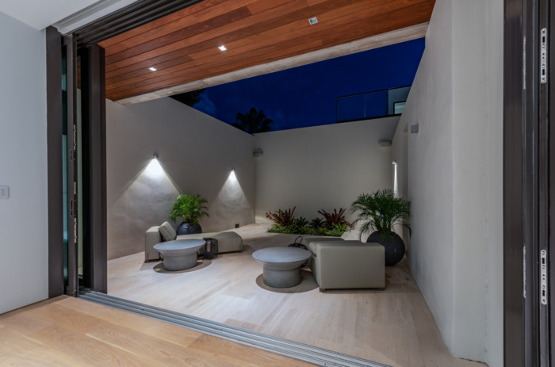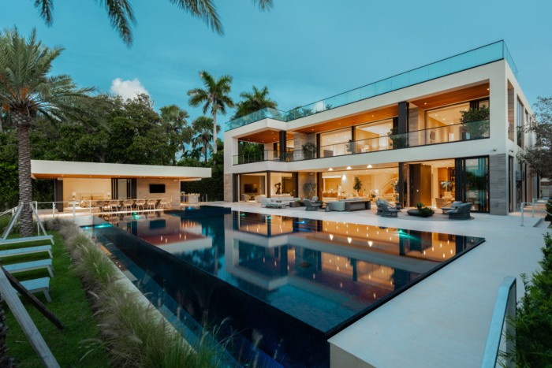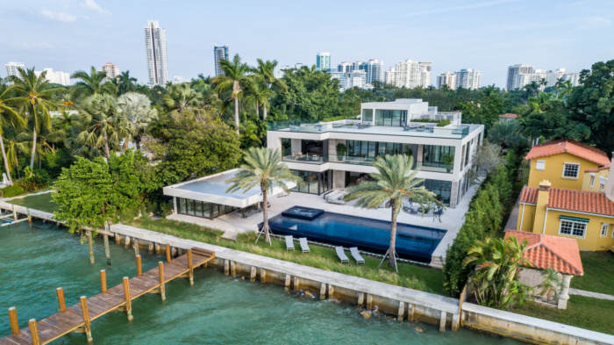Miami Carriage House
Providing a glimpse into luxury living, Choeff Levy Fischman realized the concept for an impressive 13,220 square-foot waterfront residence located in Miami Beach, Florida.
Miami-based Choeff Levy Fischman provided the architectural coordination and coordination between consultants for the 13,220 square foot waterfront Miami Beach, Florida residence. The home consists of three structures which feature 13 bedrooms, 14 bathrooms, and three powder rooms. It was completed in 2018.
At first glance, this striking three-structure manse provides a glimpse into the contemporary luxury inside. A focal point of the design, a three-story glass wall reveals a towering staircase inside the three-bedroom, four-bathroom carriage house at the home’s entrance. On the other side of the guest house is the primary residence – a two-story structure with a 3,000 square foot rooftop deck facing Biscayne Bay.
The primary residence boasts an open-living floor plan with eight bedrooms, eight full bathrooms, three powder rooms, a theatre, indoor gym, entertainment room with custom wet bar, and a grand family room. Downstairs, a winding concrete staircase with White Oak steps serves as a focal point. The home’s layout allows for a seamless flow from room to room, plenty of indoor-outdoor entertaining and views of the water from nearly every corner. White Oak floors also continue throughout the space along with stone accents on some interior walls to create a sense of warmth. The home’s interiors feature Artefacto furnishings.
The luxurious Italian kitchen comes fully equipped with top of the line stainless steel appliances, custom wood cabinetry, and marble used for the backsplash, island, and countertops.
Upstairs, the master bedroom suite includes a private outdoor terrace and garden. A large floor-to-ceiling glass-enclosed shower sits between the bathroom’s private sun deck and a sprawling closet. Additional bedrooms and a living room referred to as a pajama lounge are located upstairs – a common trend in luxury residences designed by Choeff Levy Fischman.
Outside, the home’s backyard terrace faces Biscayne Bay and hosts a large infinity-edge pool designed by the architecture firm. The pool includes a jacuzzi and features mosaic glass tiles. It sits adjacent to a large outdoor kitchen cabana with a private bedroom, full bathroom, pool bathroom, and two separate dining areas shaded under Ipe wood cantilevers.
Although the waterfront home spans across 13,220 square feet and includes 13 bedrooms, 14 bathrooms, and three powder rooms, the architects were able to create a flow throughout the property that makes one feel at home. The technology was also crucial in the design for the architects who incorporated two elevators and a three-car garage. The residence boasts a Savant music system, Lutron lighting and shades, and security cameras.
Design: Choeff Levy Fischman
Contractor: Todd Michael Glaser
Photography: Lifestyle Production Group

