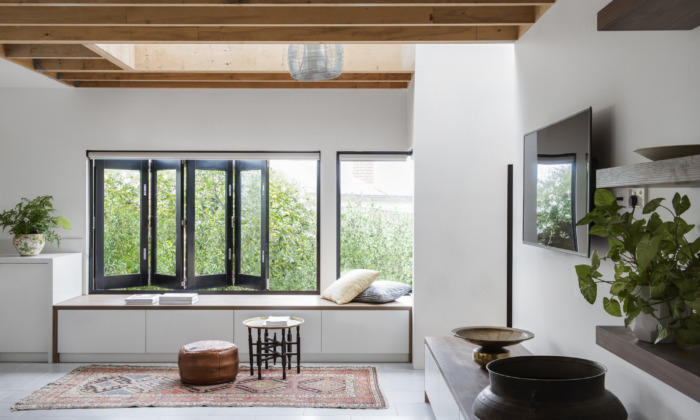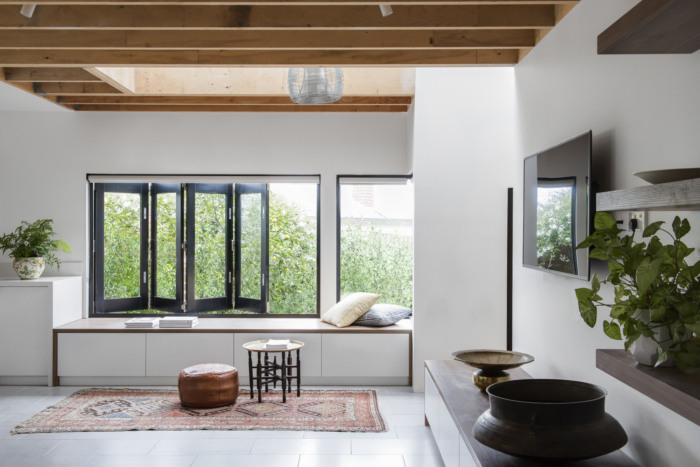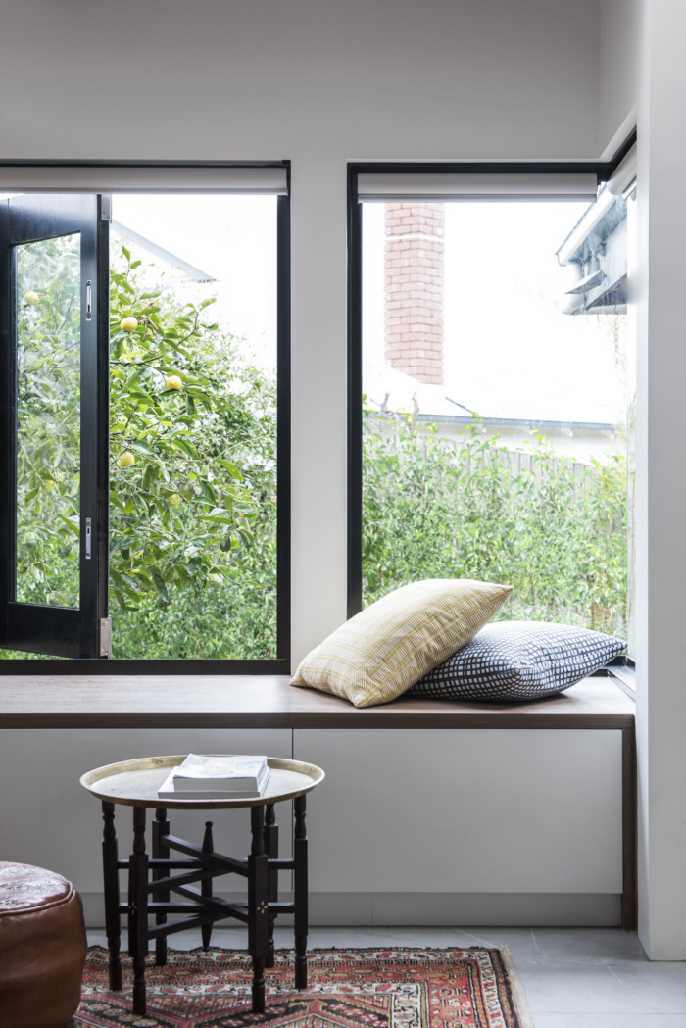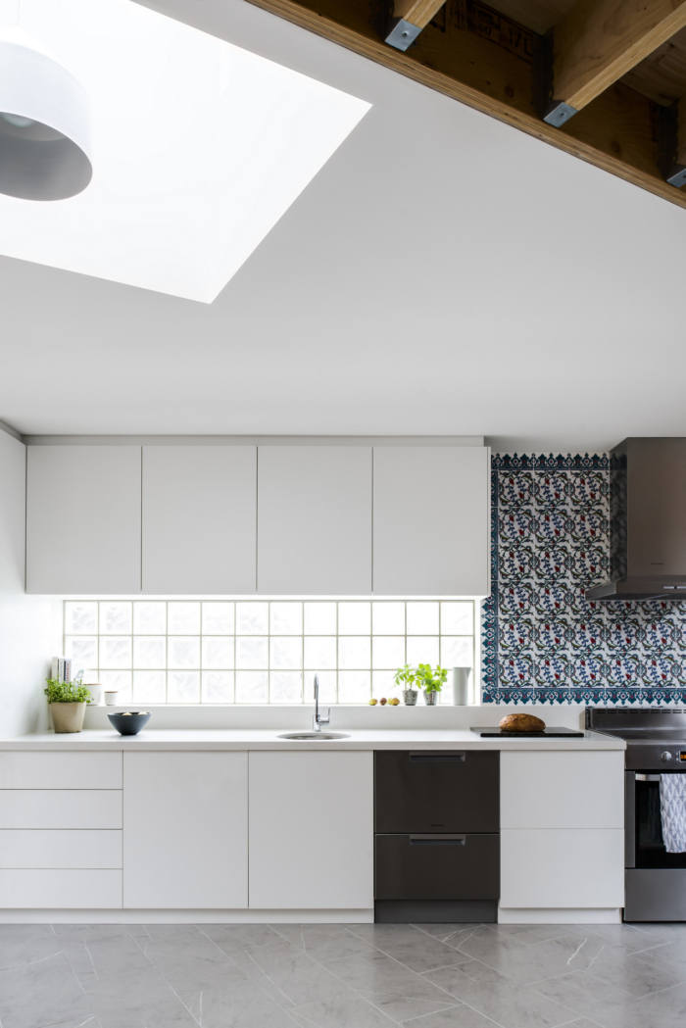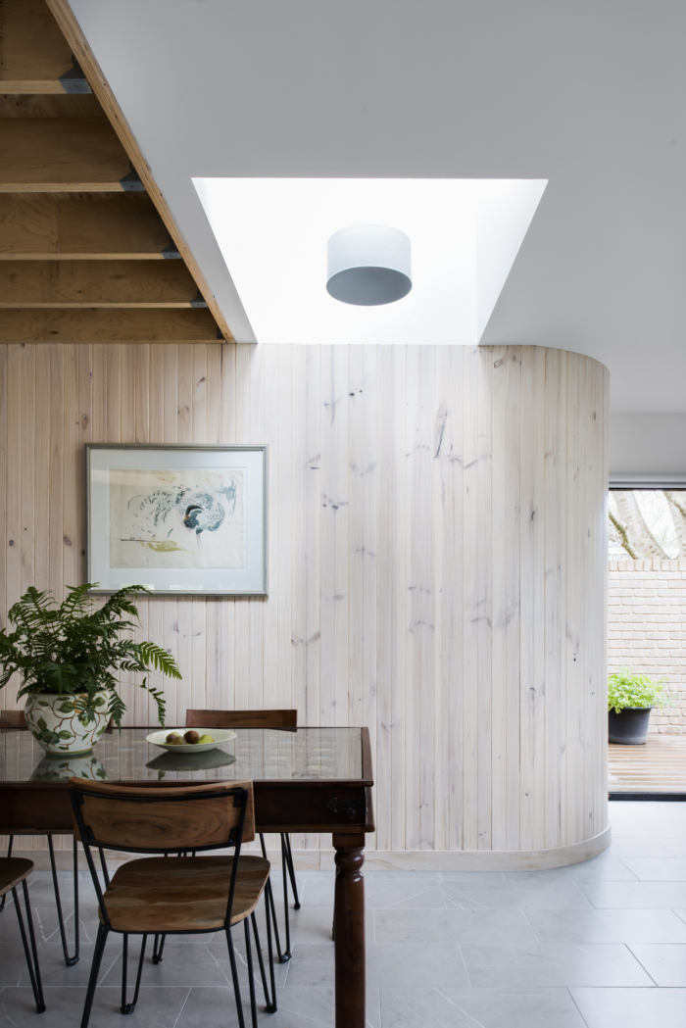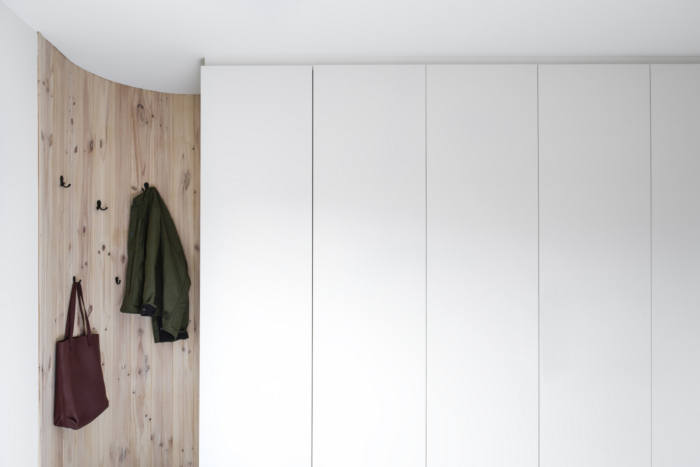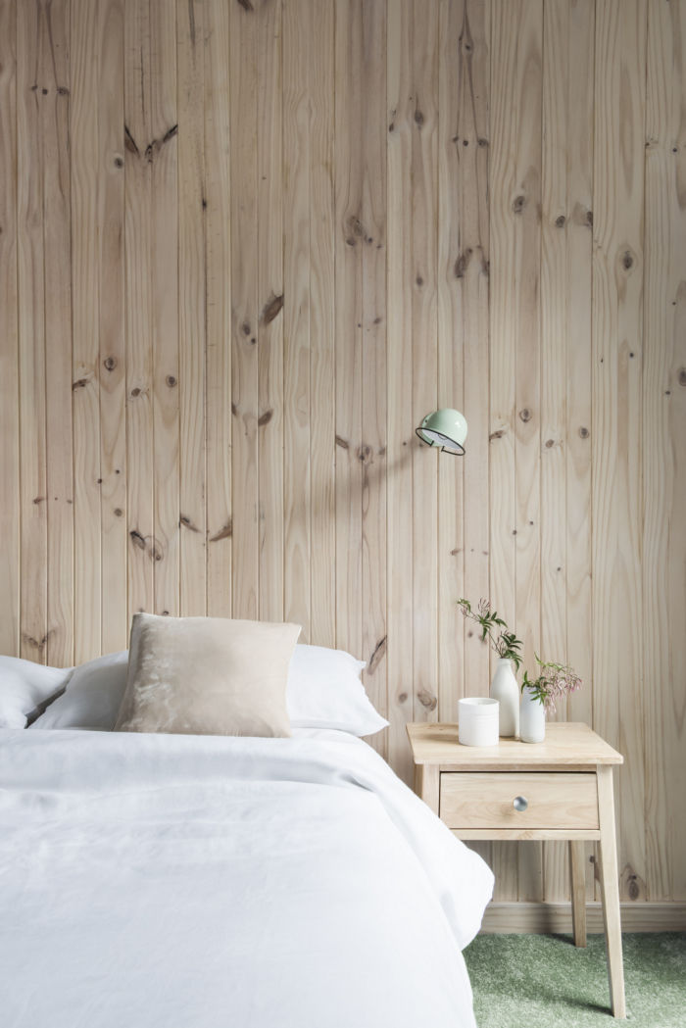Fitzroy North House
Winter Architecture has blended the existing structure of a Fitzroy North home with a small addition to accommodate for their client’s growing family.
This small addition in Fitzroy North was driven by the clients need to accommodate a growing family and a collection of artefacts gathered from extensive travels. A new double storey volume straddles the tight corner of a wedge-shaped site, snugly augmenting the existing single storey residence. Internal punctuations emphasise this newly introduced verticality and maximise natural light, contrasting the dark atmosphere of the existing home. The abandonment of superfluous materials due a tight project budget offers warmth and character in the natural timber tones of the exposed structure and raw timber panelling. Moments of refuge and aspect are offered across both levels, gazing inward to a collection of curated artefacts and outwards to mature courtyard spaces carved out from the original backyard landscape.
The clients were an elderly couple who were interested in providing a multi-generational household for their children and grandchildren to share and grow together in. The connection to the rear courtyard existing functional garden was integral to the design, promoting their healthy lifestyles and providing a gathering space for the multiple generations of occupants dwelling throughout the rambling home.
The tight, angled wedge of the site provided significant challenges in protecting the amenity of the neighbouring properties, whilst providing exceptional internal spaces with the desired leafy outlook and ample natural daylight. The arrangement of the volumes created and embraced an inner courtyard, whilst the upper floor was stepped in from the property boundaries, with high windows filtering further light down onto the ground plane, whilst allowing distant views across roofscapes and through leafy canopies. The tight budget of the clients challenged the design and required a tight economy of scale, construction, and finish, which resulted in a simple, neat and effective addition which addressed all of their needs efficiently and elegantly. As the clients were owner builders, simplicity and cost-effectiveness were incorporated into the design wherever possible, and design intent was communicated as clearly as possible.
Provision for multi-generational living under the one roof is not so common in architectural briefs in inner Melbourne. Sensitivity towards privacy and autonomy, whilst embracing the communal aspect of a multi-generational home, are relatively rare challenges, which we hope will become more common. This project was made even more unique by the eldest generation driving the design, as in our experience it is more often the middle generations seeking to provide space for aging in place of the older generation.
The narrowing and contracting wedge shape of the site and the vertically opening and expansive response of the design also contributes to the uniqueness of the project. The acute angle is also softened by curved edges of the upper floor volumes, whilst also sensitively responding to setback requirements.
The brief for the Fitzroy North House was driven by the client’s need to accommodate a growing multi-generational family, and to house a collection of artifacts gathered throughout years of travel. A new double storey volume straddles the tight corner of a wedge-shaped site, snugly augmenting an existing single storey residence. The addition was seen as a starkly contrasting volume to that of the existing dwelling, and the threshold between the two volumes in particular was given dramatic expression. Internal punctuations emphasise this newly introduced verticality and maximise natural light, contrasting the dark atmosphere of the existing home. Provisions for semi-autonomous living were requested, with a flexible upstairs mezzanine space to store and display treasured objects. Moments of refuge and aspect are offered across both levels, gazing inward to the collection of curated artifacts and outwards to mature courtyard spaces carved out from the original backyard landscape.
Design: Winter Architecture
Photography: Nicole England

