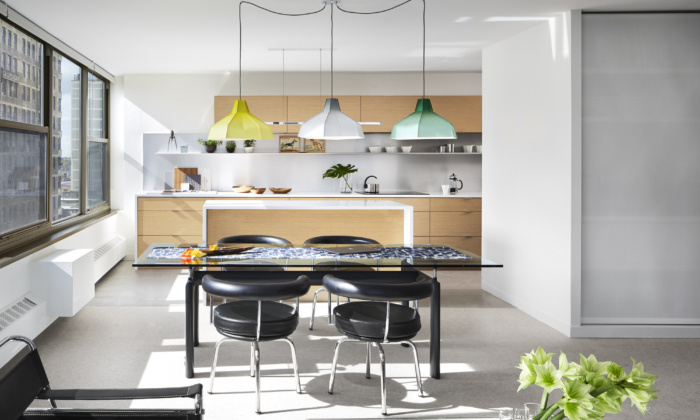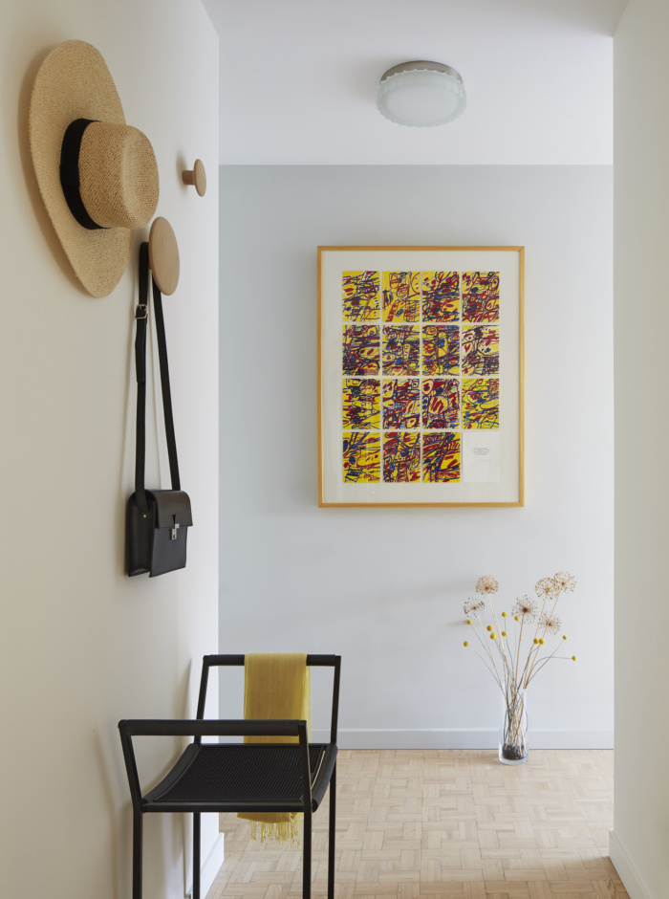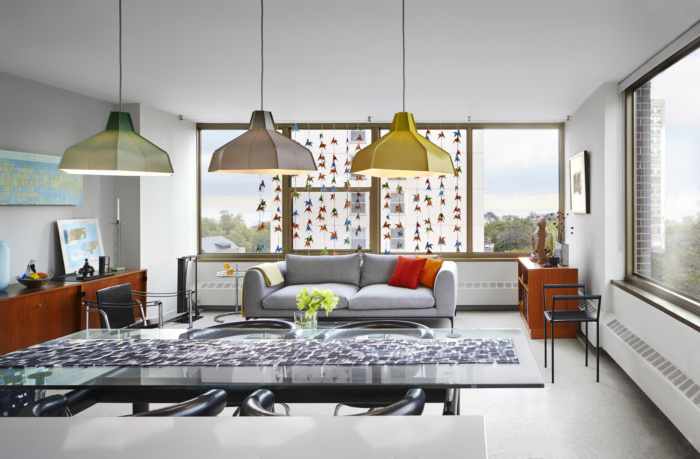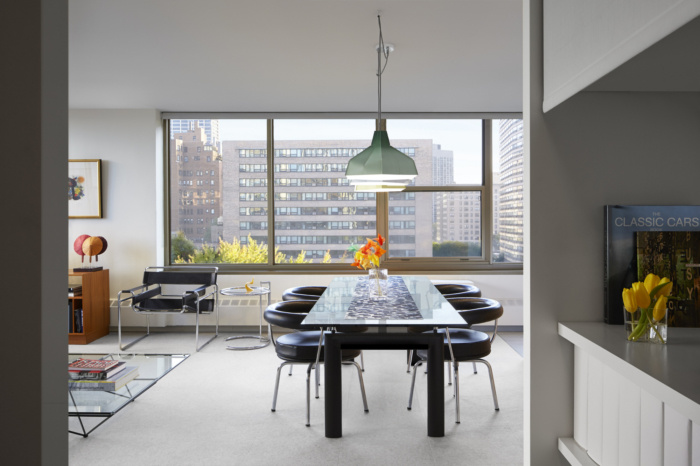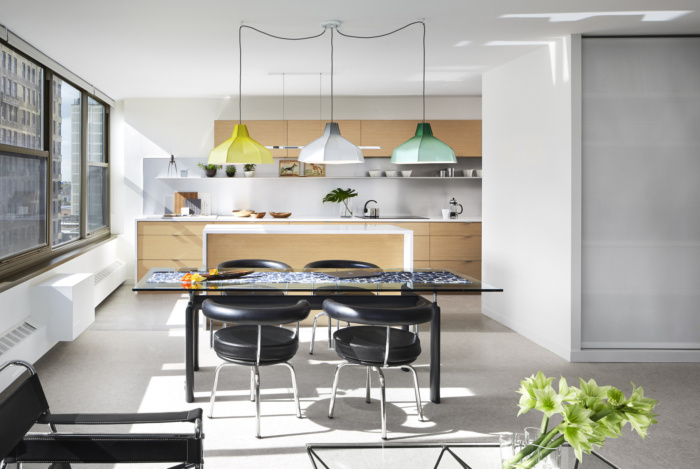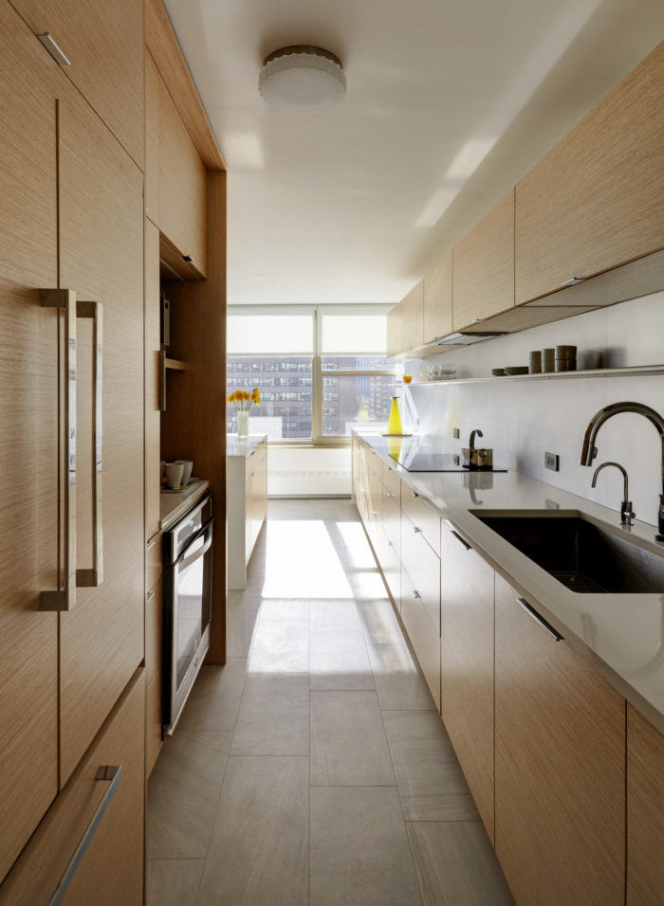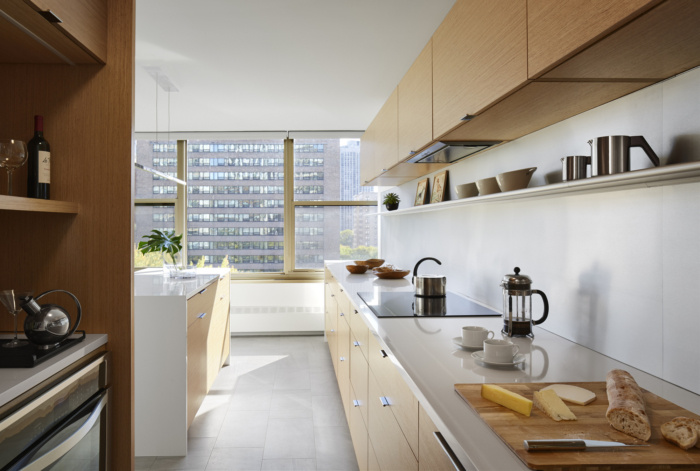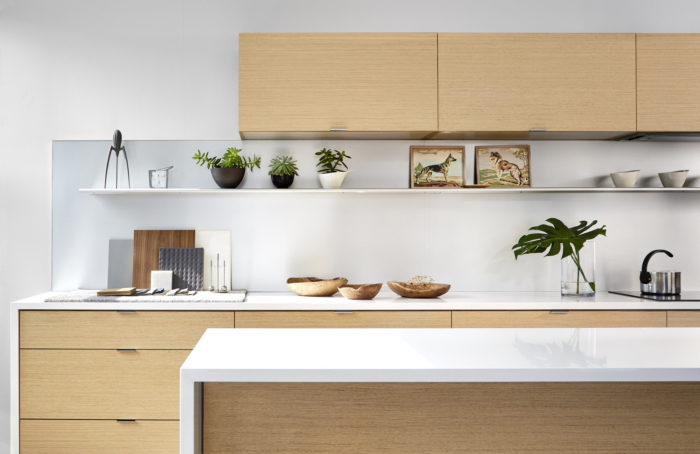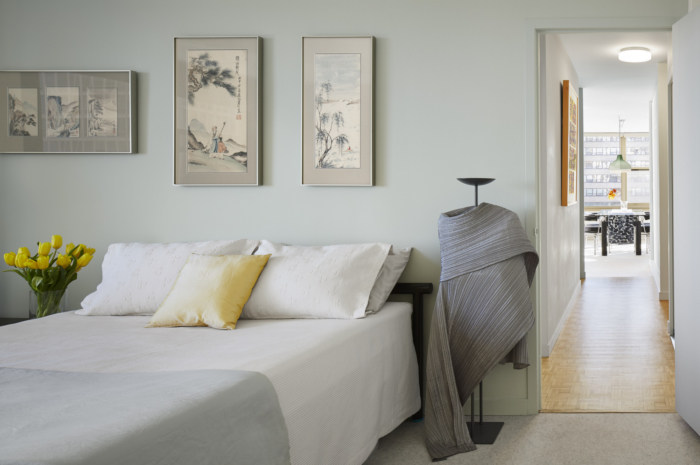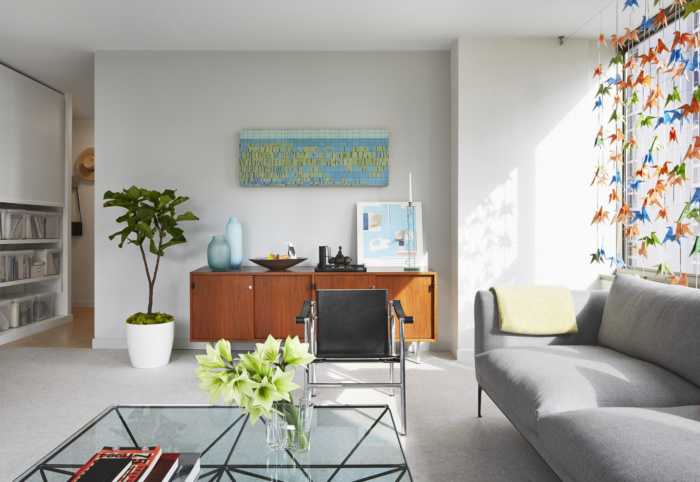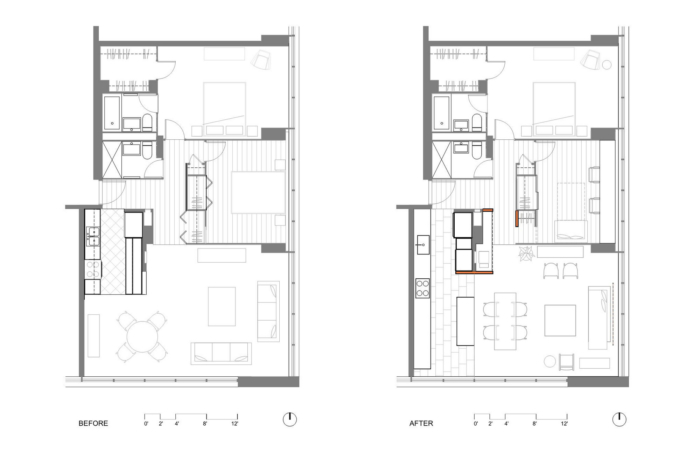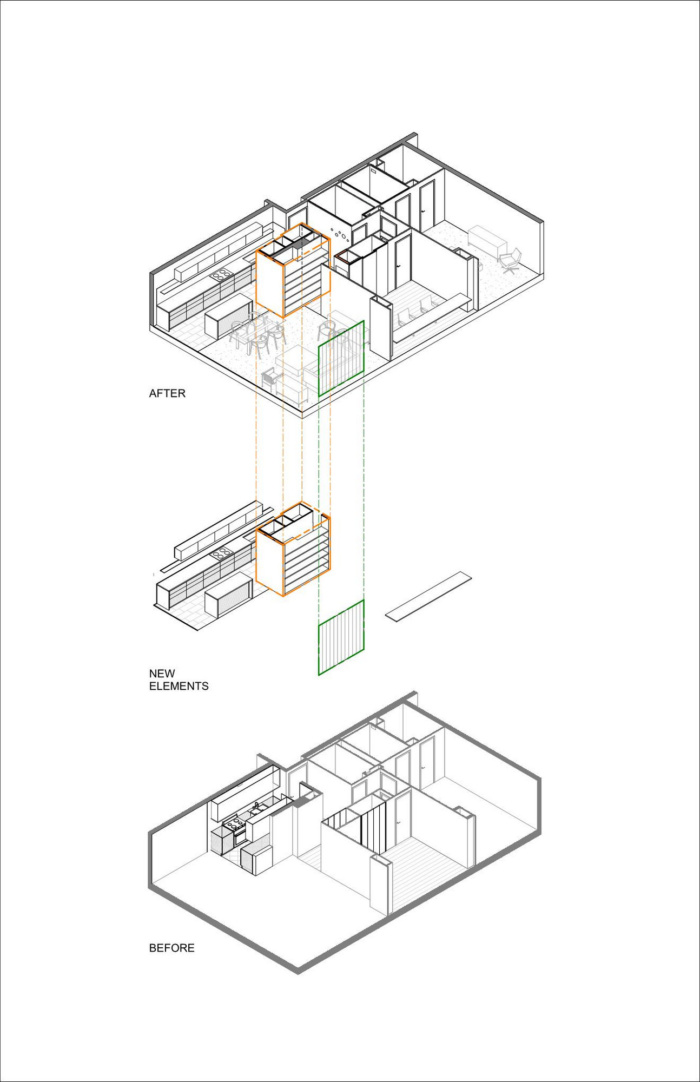Live Work + Be Well Apartment
Symbiotic Living Architecture + Design instilled a sense of wellbeing when designing this Chicago apartment that serves as both a primary dwelling and workspace for the owner.
The owner wanted to reboot and revitalize her life through establishing new beginnings with a new home and a new business – after caring for and losing a loved one over a protracted illness. Other requirements were meeting a tight budget for the renovation and giving equal weight to live-work functions.
The renovation consisted of strengthening the connection between the main open spaces and reorienting the rooms towards the exterior to gain full exposure of the space’s natural light and scenic views, providing a sense of uninhibitedness.
Other solutions consisted of re-configuring the core to integrate existing refrigerator and electrical panel, to incorporate a concealable alcove between the kitchen and primary gathering area to house the company’s primary equipment and resources, and to enable effortless toggling between dining and meeting functions. Additional counter space provides professional and private convening, further establishing work-life symmetry.
A semi-transparent shade made of colorful origami horses serves as a whimsical yet sacred window treatment. Once a homemade birthday gift for the lost loved one, the sentimental figures cast dancing shadows into the room, and their spring hues signify rebirth. Equally important, as a scrim, it downplays an unsightly neighboring high-rise yet still provides connection to the outside.
Drawing from a human-centered design concept, the unique layout facilitates a sense of connection to nature and enhances the residence’s exposure to natural light. The result is an overall sense of openness and lightness, ultimately providing a serene environment for personal healing and growth.
Design: Symbiotic Living Architecture + Design
Photography: Kendall McCaugherty, Michael Alan Kaskel

