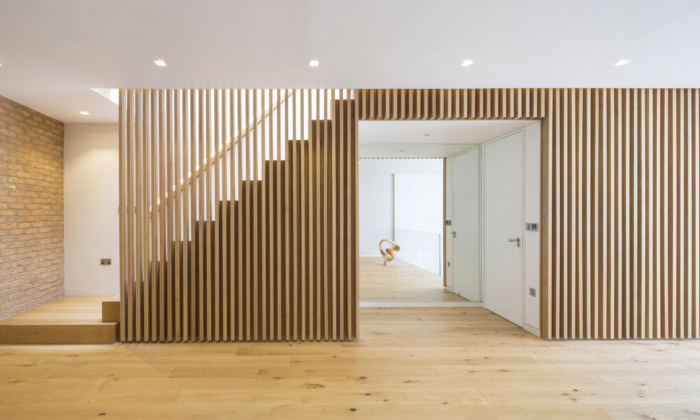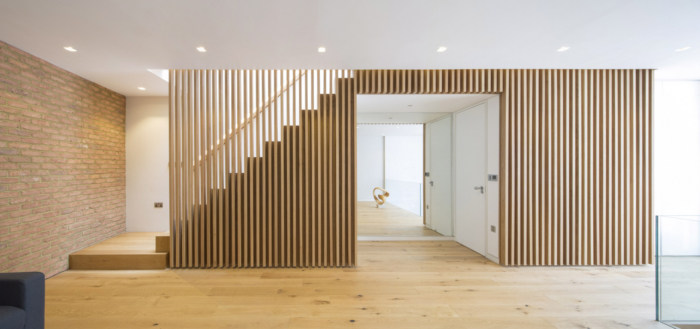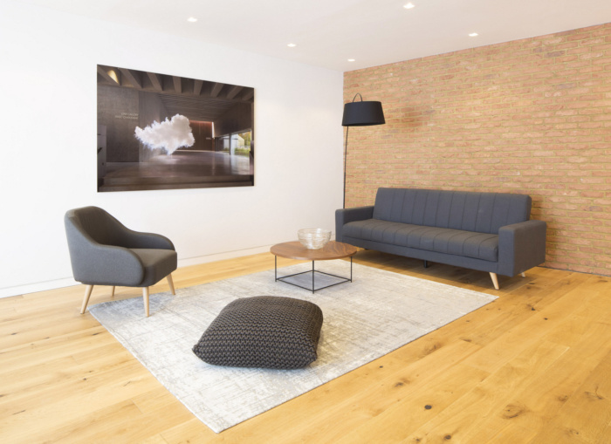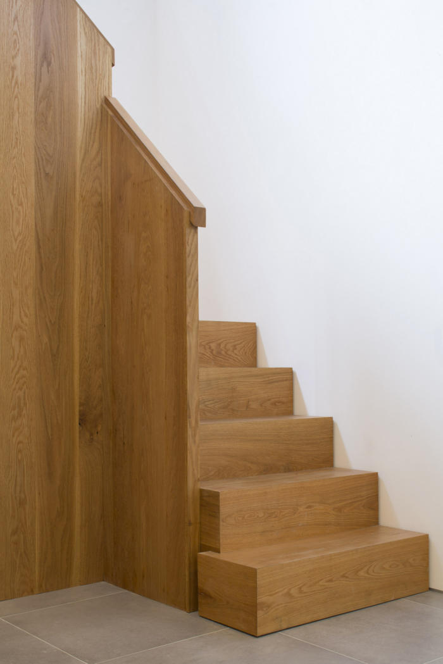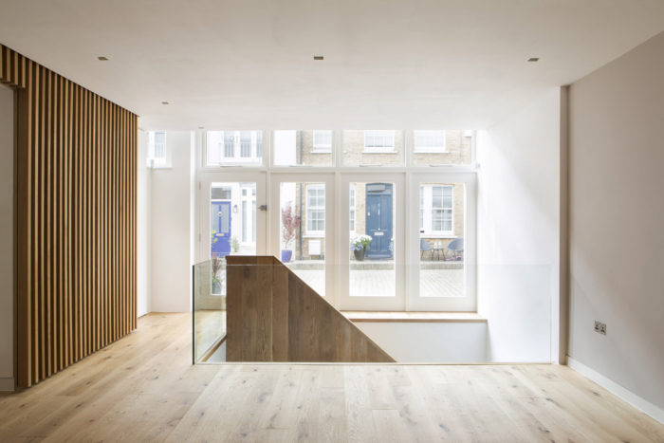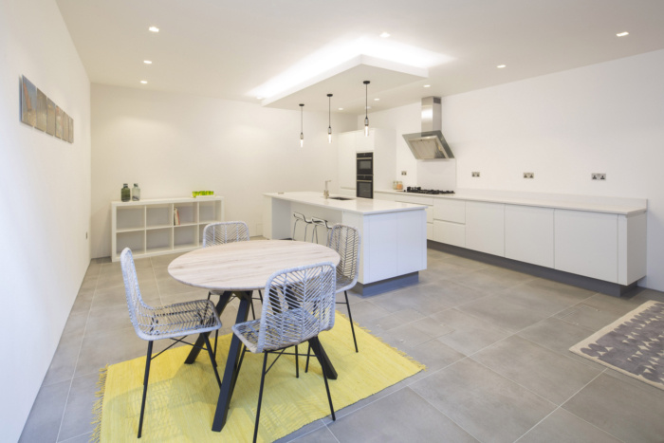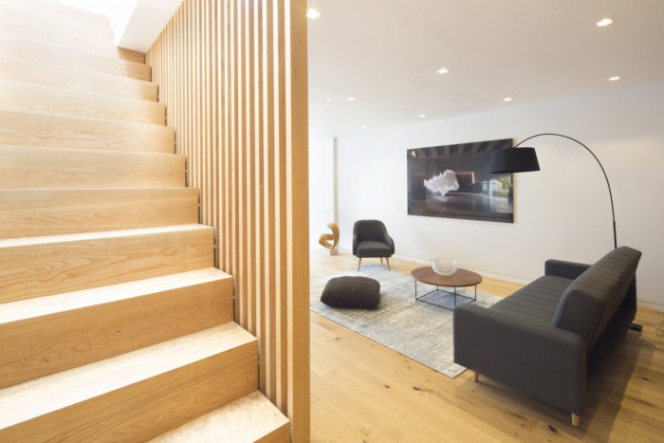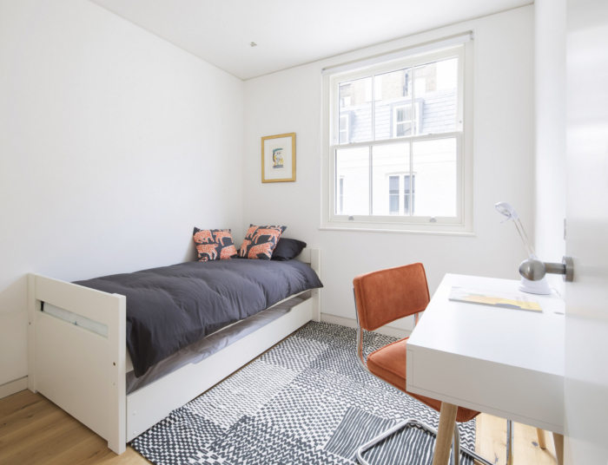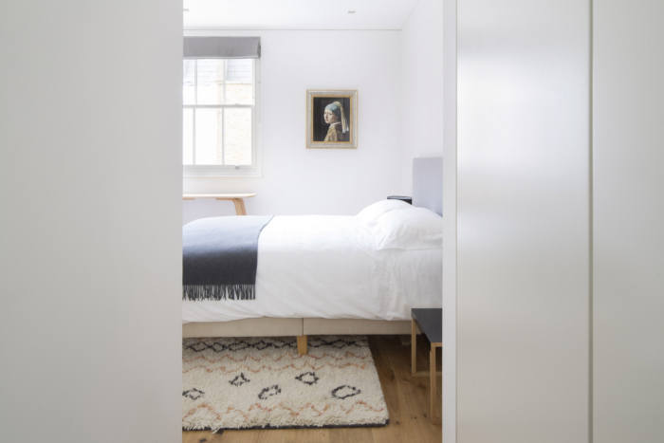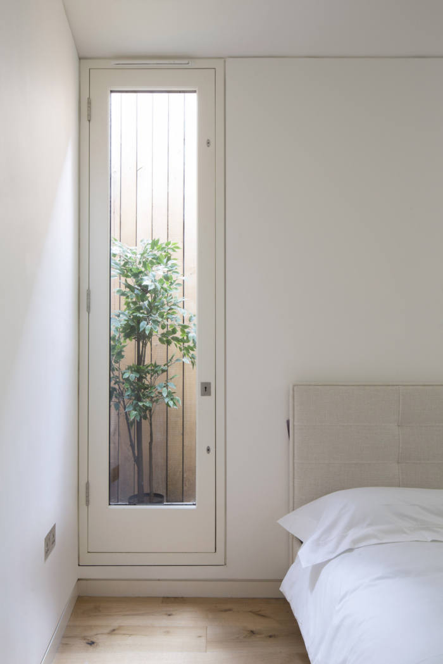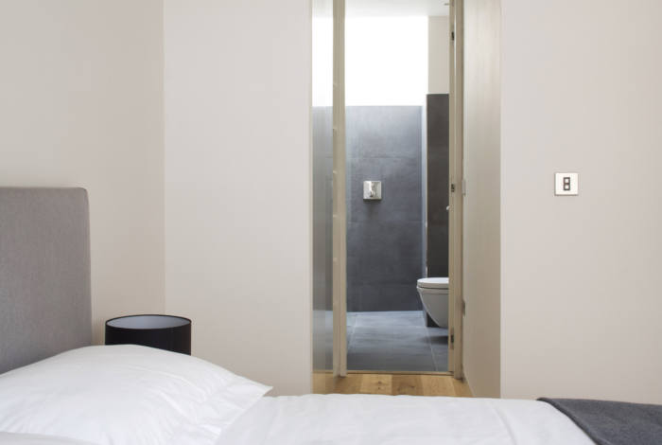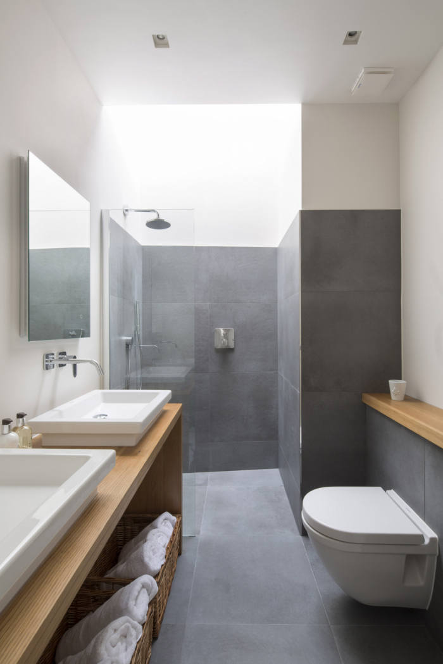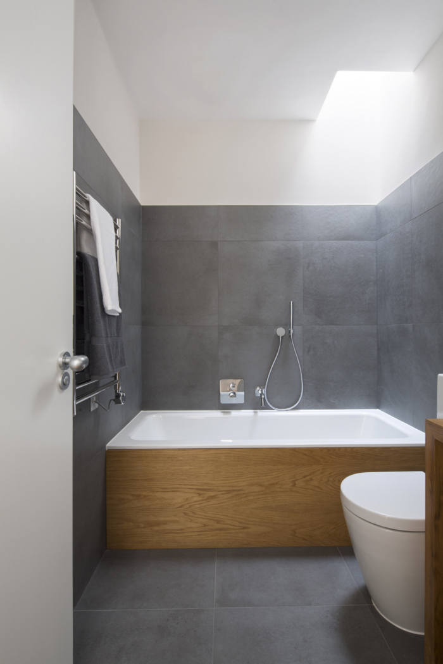Princes Mews House
Neil Tomlinson Architects converted a former mews garage into an interconnected, clean and crisp three-bedroom home in London’s Bayswater Conservation Area.
The spacious, light-filled property now features two stand-out timber staircases, in solid and slatted oak, as well as a brand new, 52 sqm lower-ground floor, increasing the property’s floorplate by a third.
The original property formed the central part of a former commercial working garage at ground-floor level, with apartments above. The project client, Sizona Property Development, which specialises in mews homes refurbishments, commissioned Neil Tomlinson Architects to convert the garage into three individual residences, of which the award-winning scheme is the central one.
The brief for the conversion was to create a clean, crisp, architecture-led design, with exposed brickwork and high-quality, natural and tactile materials, as well as ensuring a feeling of space and inter-connectivity between the levels. As the property is located within a Conservation Area, the generous, street-level open fenestration and open façade, associated with the former workshop unit typology, had to be maintained.
The main challenge was to create enough light ingress, as the property had only one existing aspect at the front and no light whatsoever from the rear. The layout is also typical of mews houses, in that it is typically long and thin, so getting light to the rear of the property was key. The retention of the street-level fenestration was one element used to resolve this challenge.
The house’s upper floor also gained extra light from three new rooflights, two of which are located over the bathrooms, whilst a third larger rooflight sits directly over the open-slat timber stair that leads up from the ground to the first floor. The rearmost part of this roof slot has been left open to the elements and forms a mini external garden lightwell space, adjoined by a full-height, naturally-lit window into the rear bedroom.
The new design also ensured the new home was as open and light as possible by introducing two feature staircases in oak, located so as to maximise light to both the lower-ground and first floors. The solid oak stair from the ground to the lower ground floor, for example, is located right at the front of the property, bringing natural light into the windowless underground space from the ground floor façade glazing, whilst the louvred stair from the ground to the first floor is made up from vertical oak panels, increasing light ingress to the rear of the ground floor from the upper storey rooflight, whilst also underlining a feeling of space. The stair and main features of the house are additionally lit by concealed lighting hidden within stair ceiling edges by LED tape lights.
The new lower ground floor storey, where an open-plan kitchen, dining and lounge area are located, also benefits from additional artificial light in the form of a suspended bare-bulb chandelier from Buster & Punch, reaching down the stairwell from the ground floor ceiling. The kitchen design is bespoke (designed by Neil Tomlinson Architects and made by A&R Kitchens) and also light-reflecting, featuring gloss-lacquered, polyester, powder-coated units (in pure 9010 RAL) and white quartz worktops, with all kitchen equipment by Miele.
Design: Neil Tomlinson Architects
Design Team: Neil Tomlinson, Joaqin Roca Arribas, Borja Santor Gutierrez, Emma Jayne Hunter
Contractor: Subrick/JH Builders
Photography: Agnese Sanvito

