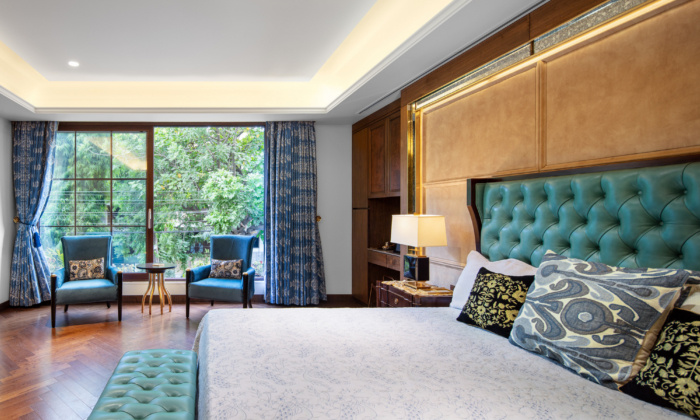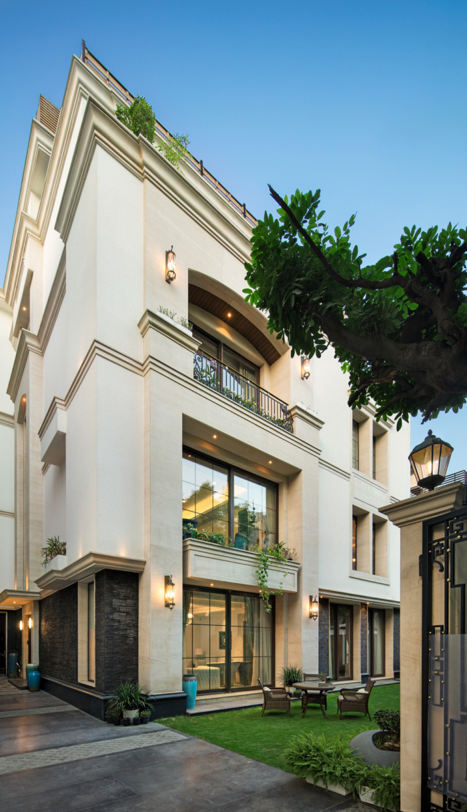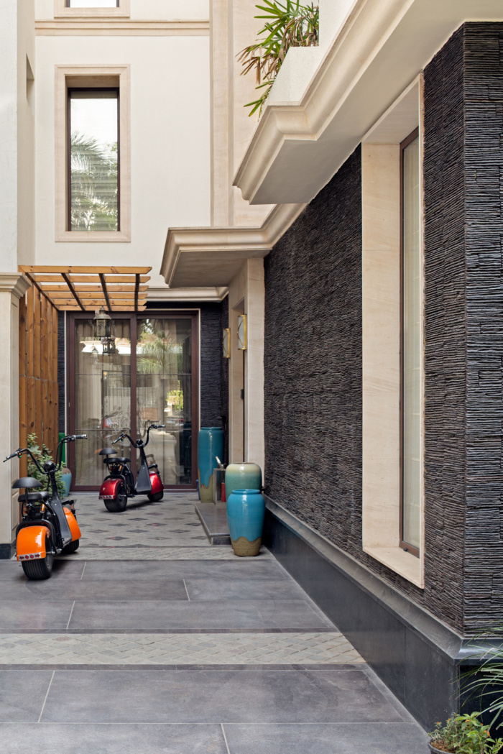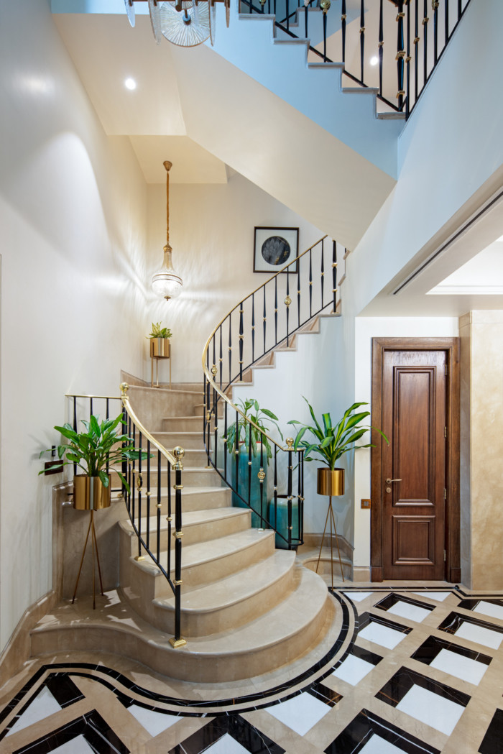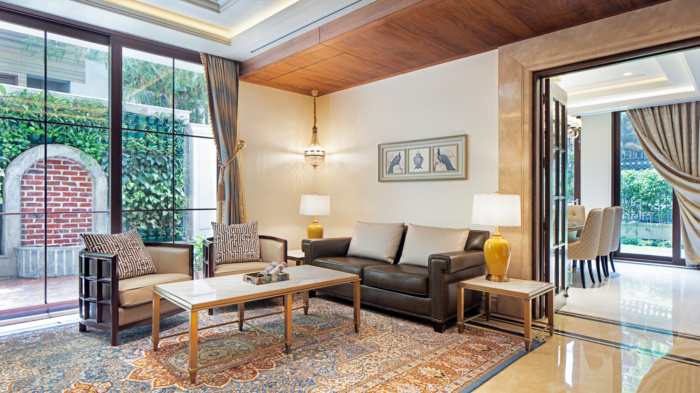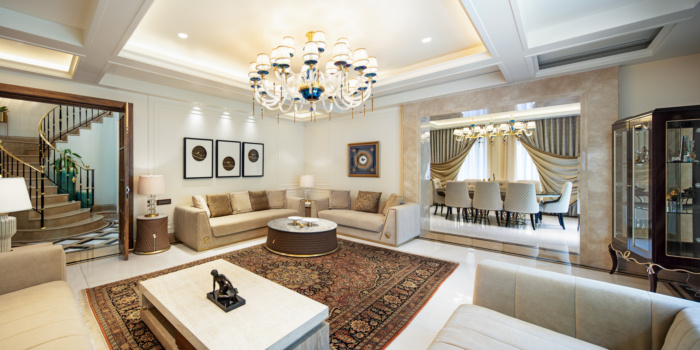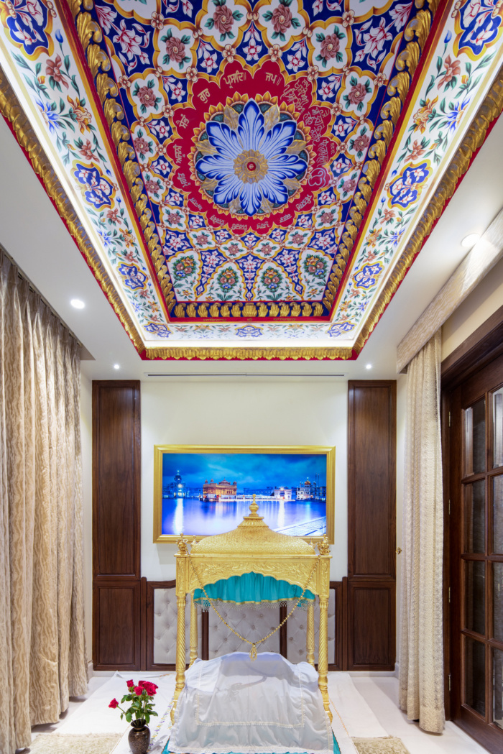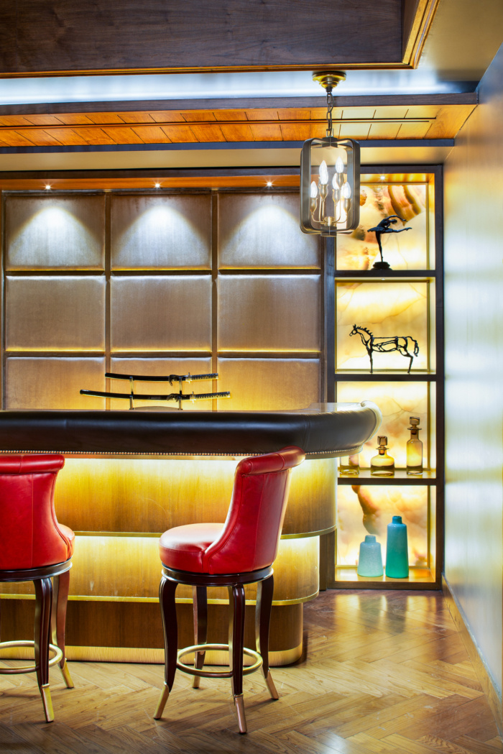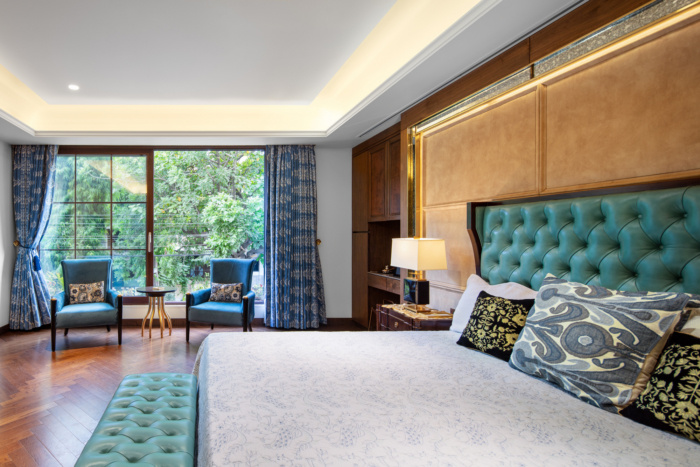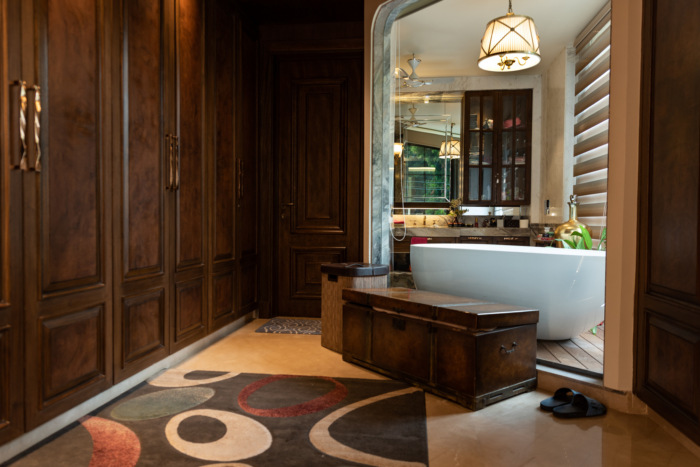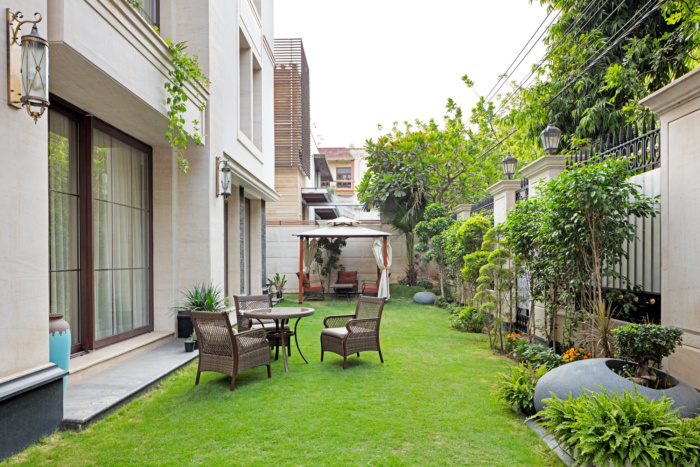Nuovo Residence
group DCA designed this New Delhi home to provide a balance between shared and private spaces to accommodate the needs of multi-generational living.
Located in a posh locality of New Delhi, the Nuovo Residence has been developed over 10,000 square feet.
Conceptualized to cater to the needs of the modern-day Indian family that is rooted in a joint setup the spaces have been carved out keeping in mind the various contemporary preferences of individual family members.
A multi-generation home, the spatial planning has been laid out in a manner, that while each brother can co-exist independently with his micro family on his respective floor, the overall family exists harmoniously in the whole house with various shared spaces that bring them together. The house in its entirety is a manifestation of the family’s essence as a whole and the personal spaces for the individuals, spread across four floors.
The ground floor offers a personalized, bespoke space for the older generation of the parents, comprising of an elaborate bedroom and kitchen along with a seating area in the lobby, a living room, a formal and informal dining space for hosting guests and as well as entertaining. Ancillary units, such as the washing area, storage along with a waiting area are also incorporated in the same floor.
A customized sacred space—the prayer room or “Babaji’s Durbaar” as humbly called by the members of the family, has been created as an elegant volume at the heart of the home.
Towards the center, tessellated floral patterns converge on a circular artwork, embellishing the various names of the Gods. We actually designed and proportioned the pattern layout and, most importantly, the selection of colours with them. A chic, yet minimalistic curvilinear staircase takes the visitor to the first floor that has been developed for the next generation- the son, his wife and two children.
Comprising of a lounge seating to host guests, the layout includes a luxurious master bedroom with a lavish but minimal bathroom, and a study room balanced centrally across the bedrooms of the two children on either side. The second floor is home to the elder son along with his wife and three children, each having their own private bedrooms. Both the floors house a pantry and storage, enabling the ground floor as the heart of the home for the entire family to converge in.
The third floor is designed as the common entertainment area to host large gatherings with a home-theatre of capacity of fifteen. Also, the top floor at the terrace level is crafted as an open entertainment area with a glass house, open bar and a barbeque kitchen. The house, in its entirety is envisaged as a timeless villa with elements from classical and contemporary architecture held together seamlessly by means of materiality and detailing. All common areas such as the staircase lobbies, external break-out spaces, the entertainment floor and the rooftop terrace, follow a similar theme that threads the house together.
The Material palette includes lighter tones of marble and hard wood for flooring with patterns that augment the dynamics of the space in a subtle manner. The doors installed inside all around, follow the same module, and are crafted in bespoke, hard walnut wood. The external glazing is floor-to-ceiling using Schuco German windows to facilitate abundant daylight ingress as well as connect the outside to the inside.
Another element of design, tenuous cast iron railing gracefully binds the interior elements contributing to its elegance evasively. Each floor and their respective rooms along with its bathrooms are a reflection of the users’ personality; Bringing together divergent interests and personalities, the interior Design allowed for sufficient experimentation with accessories such as rugs, curtains, wallpapers and adornments such as lamps, chandeliers, art on the walls and elsewhere.
Design: group DCA
Design Team: Manish Makihija
Photography: Andre J Fanthome

