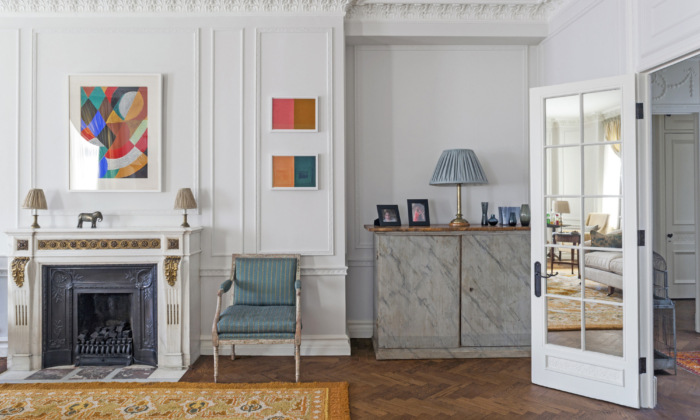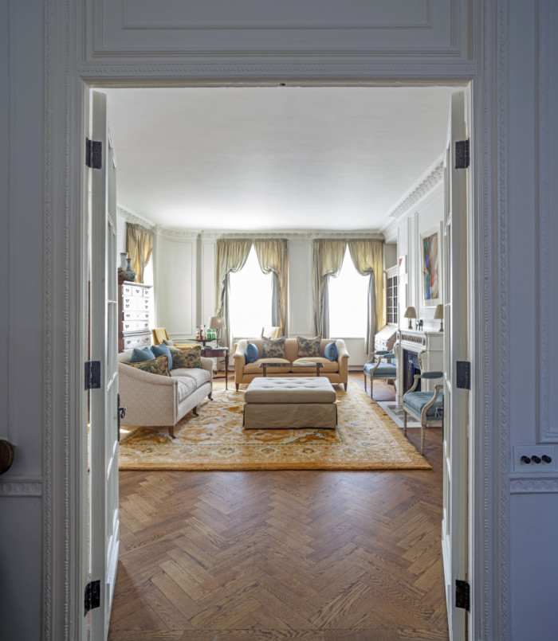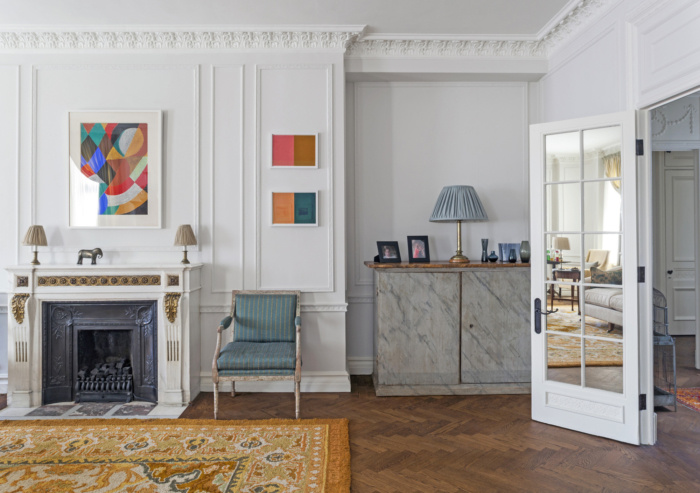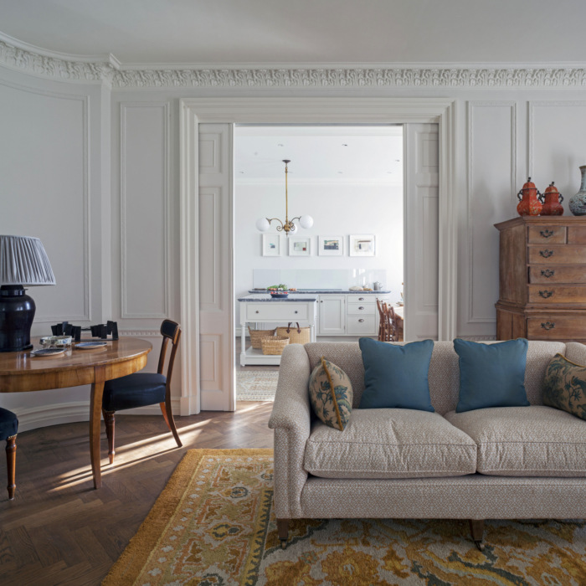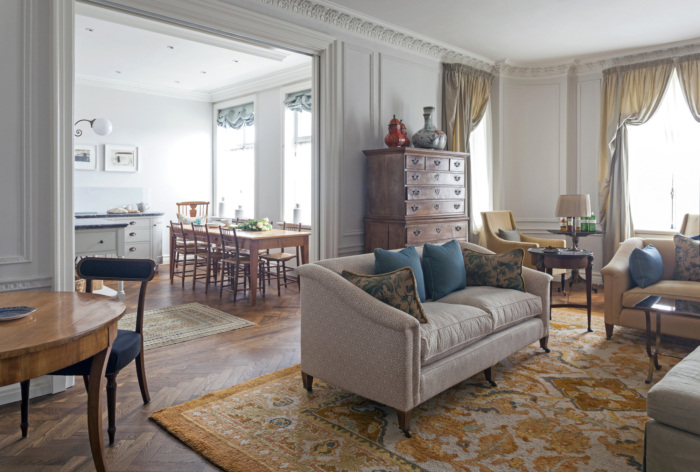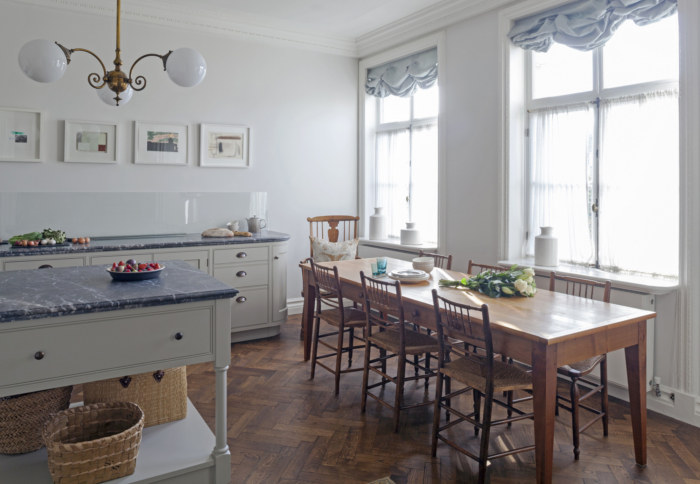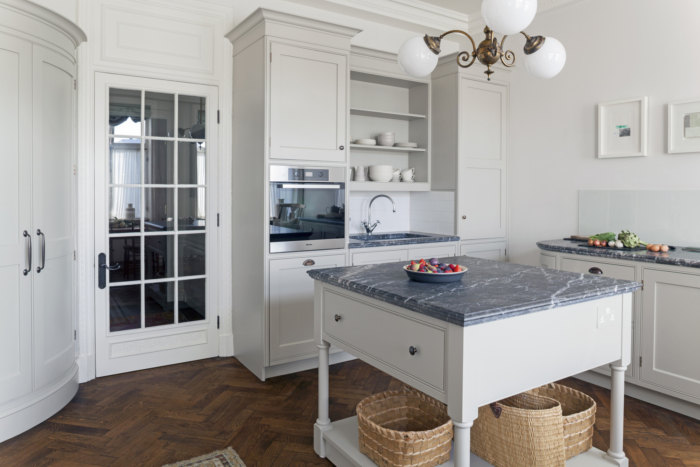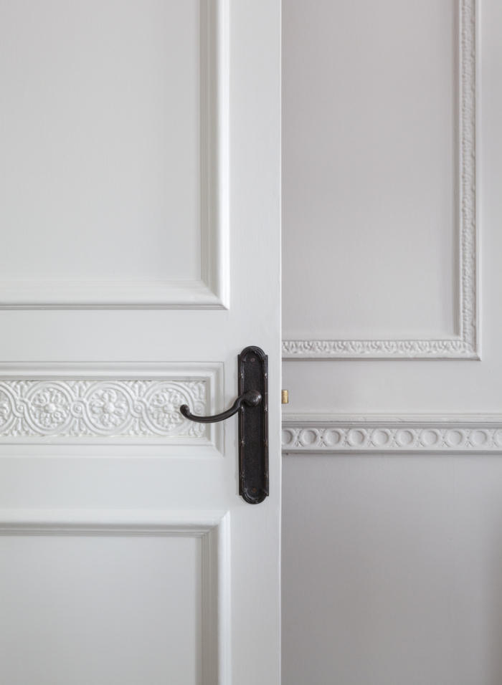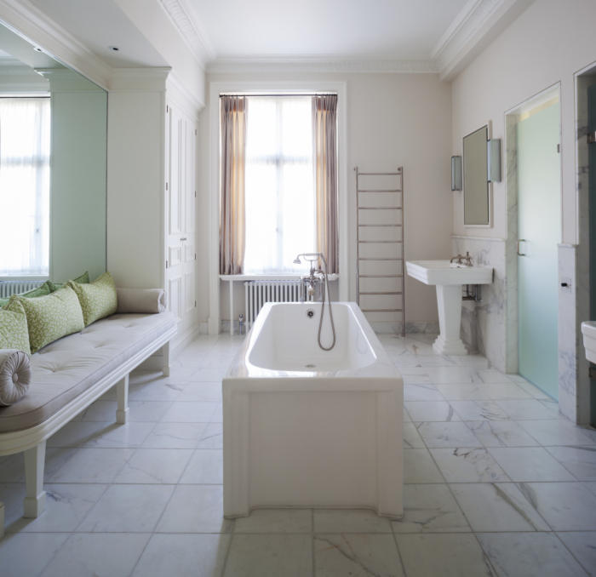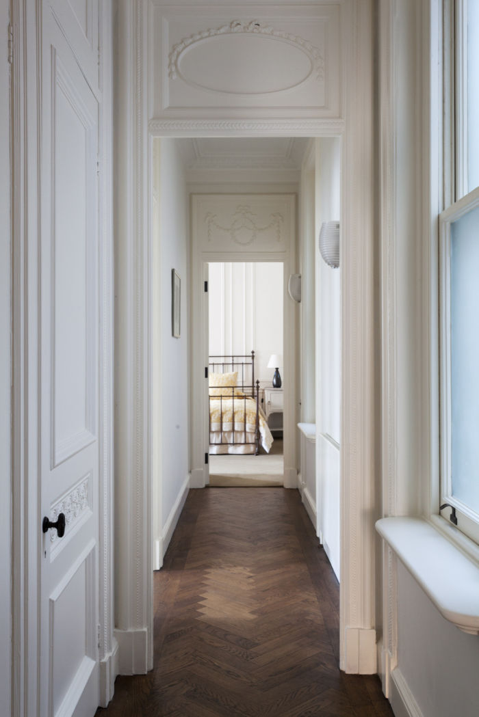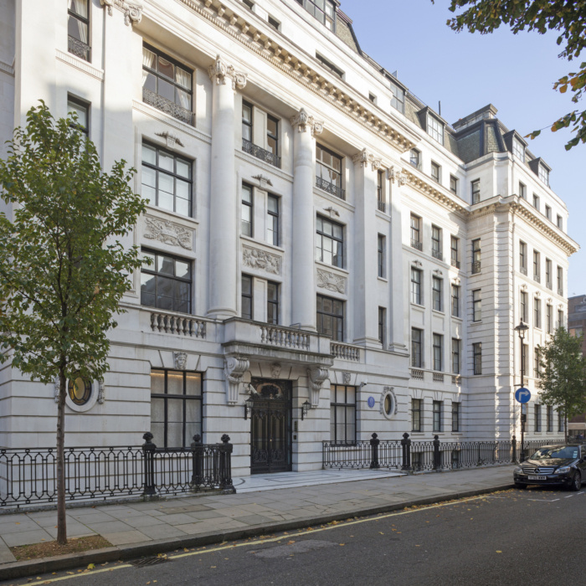Marylebone Apartment
Nash Baker Architects have completely refurbished and reconfigured a London apartment while retaining all the original joinery and plasterwork of the original design.
This large Grade II listed apartment block in Marylebone was built in 1928 and forms part of the Howard de Walden Estate. Nash Baker Architects were commissioned to undertake a complete refurbishment of one of the fourth floor apartments that involved reconfiguring the use of space whilst retaining all the original joinery and plasterwork.
Although the apartment is generously proportioned, it was completely un-modernised, lacking even the most basic services and also had a very small kitchen. To complicate matters, the steel and concrete frame of the building made the installation of new services almost impossible. We worked closely with the council’s conservation officer and the freeholder, and were able to take up areas of the floor screed and install services and additional sound insulation without generally raising floor levels. The kitchen was relocated into the old library, opening up the available space to incorporate a dining area which when the sliding doors are drawn back, connects the new kitchen/dining area to the reception room, giving the residents the opportunity to have one large family space when required.
Other challenges included reinforcing the floors, thermally and acoustically upgrading all the original windows, restoring the original marble bathroom and installing a 400kg antique bathtub whilst negotiating/mediating with the building, its residents and the Howard de Walden Estate.
Design: Nash Baker Architects
Photography: Marc Wilson

