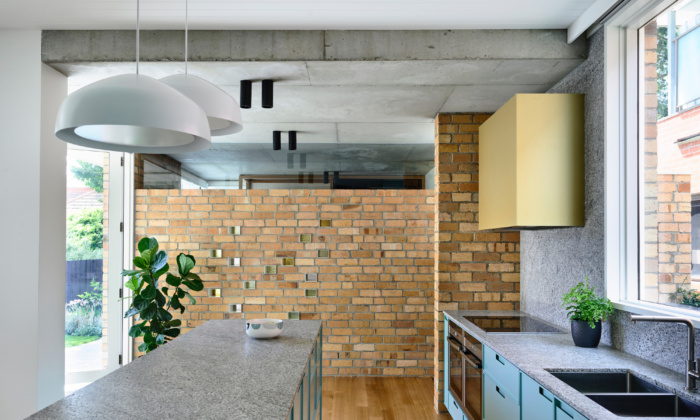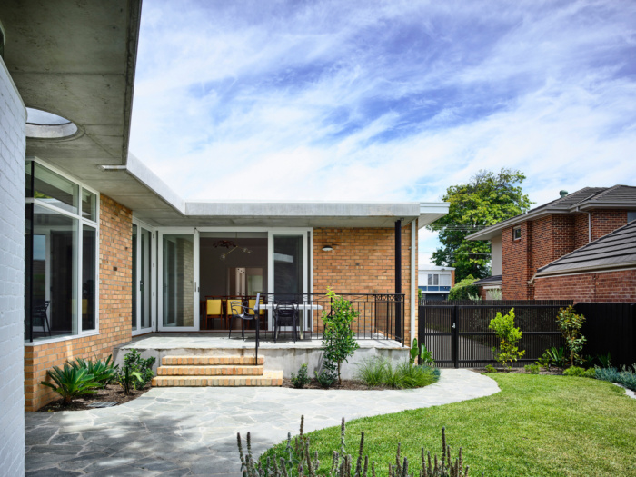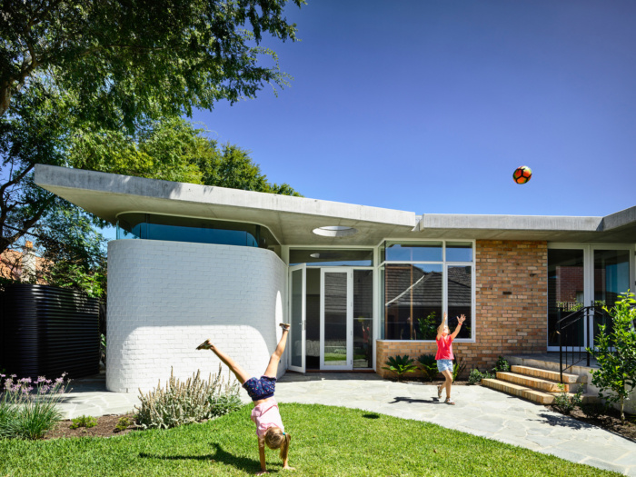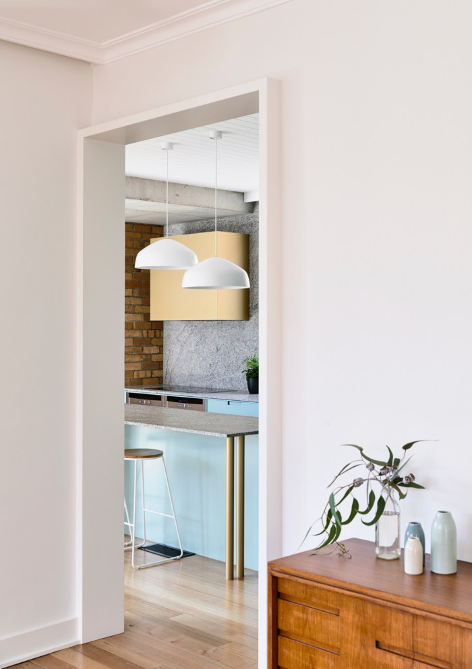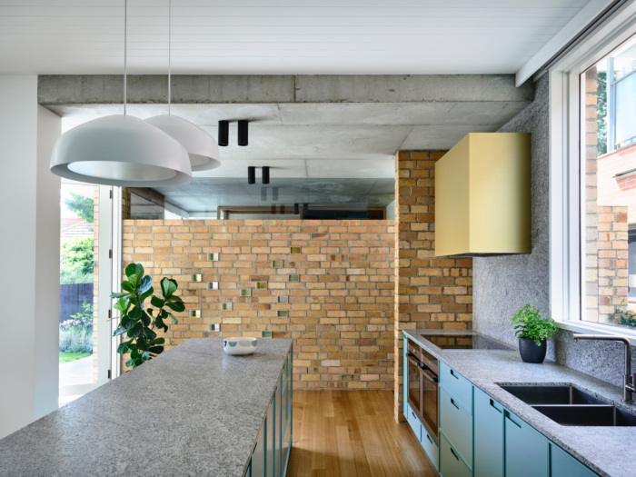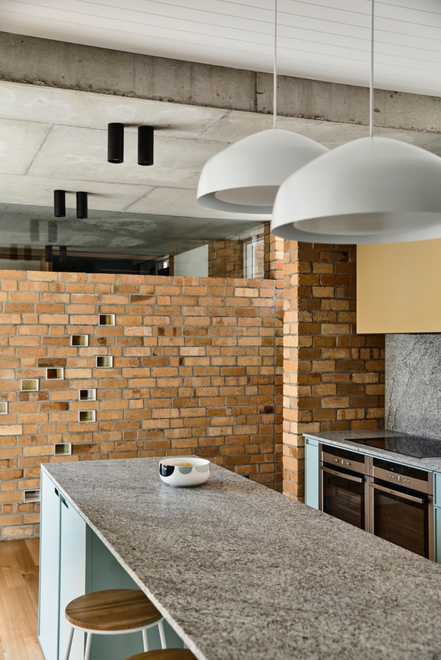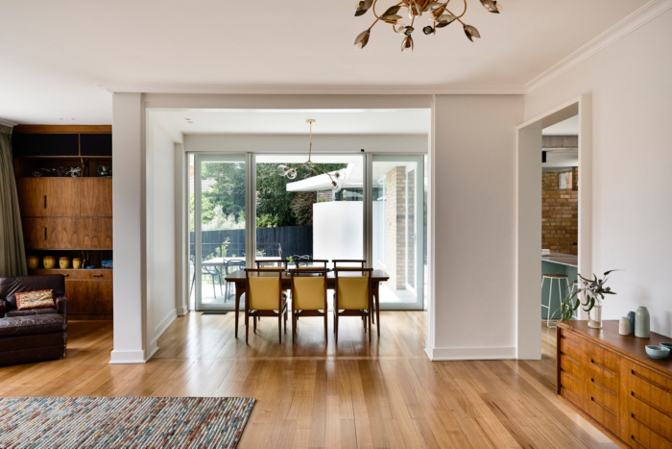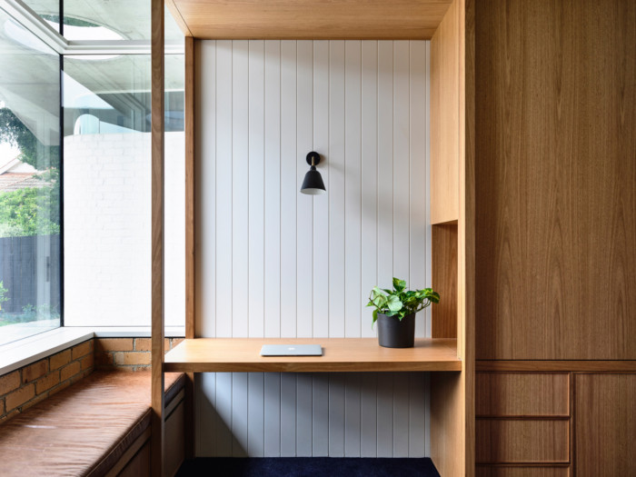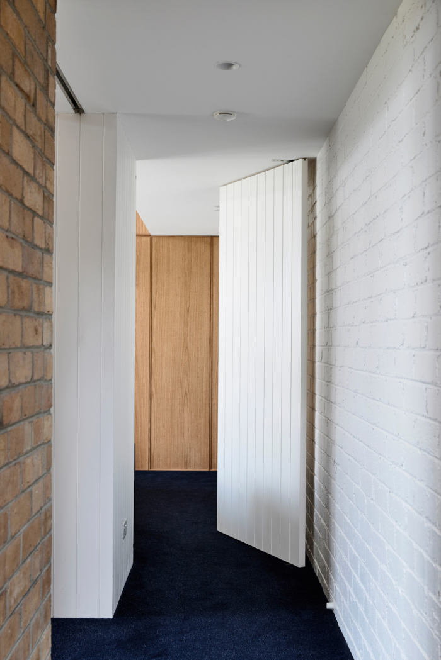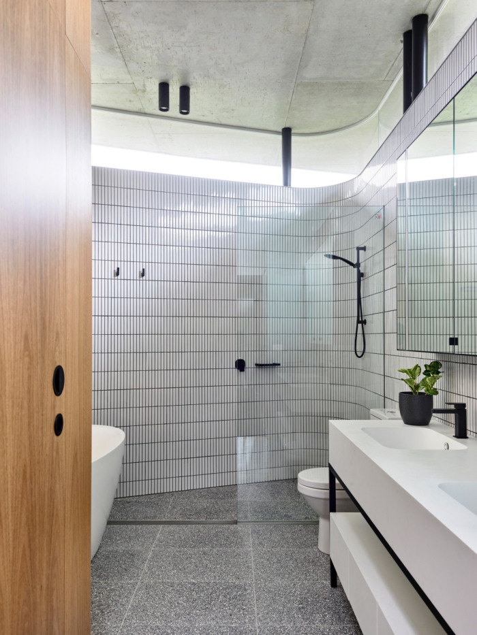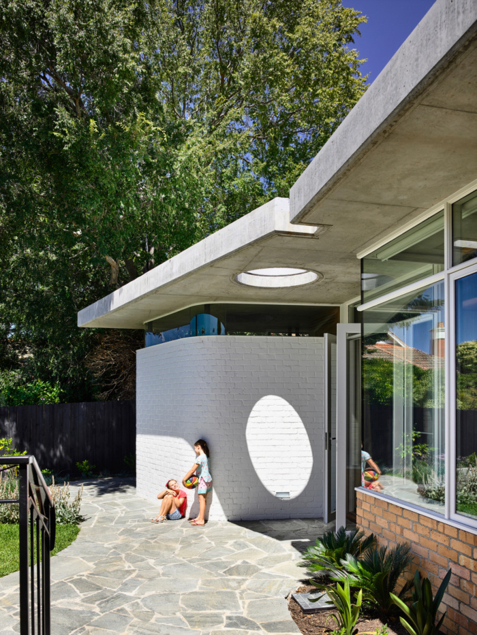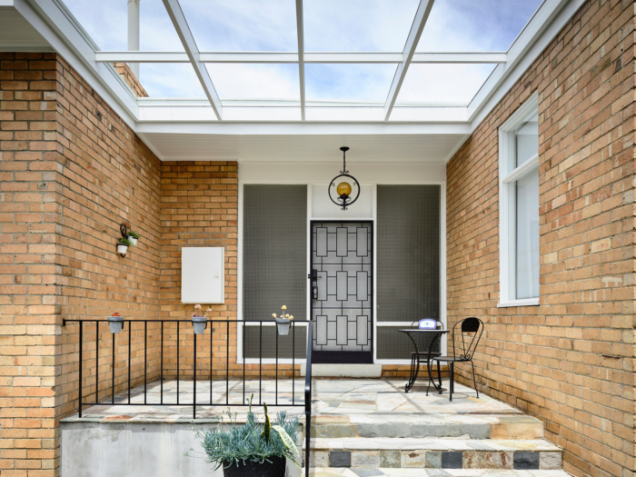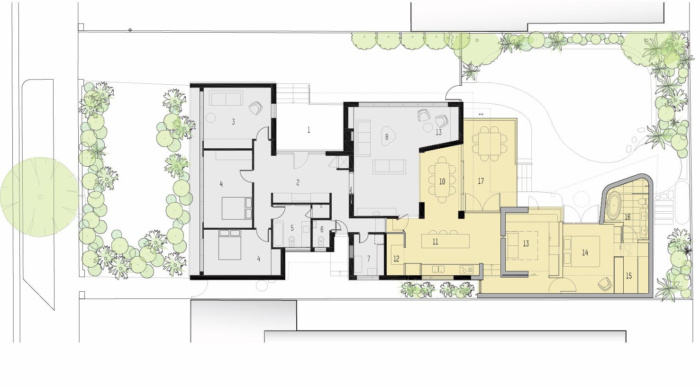Melbourne Brick House
Preston Lane Architects were tasked to match this extension to the original legacy and features of this Ernest Fooks-designed home located in Melbourne.
The ‘Brick Residence’ proposes a modest extension creating a larger light-filled family home which respects and preserves the legacy of the original classic modernist house designed by Ernest Fooks; and remarkably retained in the family since its commission by our clients Grandfather in 1951.
The brief for this project was to design an extension to this important modernist house that respected and preserved the original house designed by Ernest Fooks.
The proposed extension is located along the south of the site providing expansive north facing windows and doors supplying natural light to all rooms as well as important connections to the rear yard. The concrete roof is designed to provide generous eaves that control the sun seasonally. Insulation has been placed on top of the concrete roof and this, as well as its natural thermal mass, ensure the new extension is kept warm in winter and cool in summer. Existing bricks from the garage and the original terrace handrail have been re purposed and reworked within the new proposal. The laundry and bathroom were carefully renovated avoiding a full fit out to make use of the existing fabric which simply needed some slight updating. The project maintains the integrity of the original house and has been enhanced with a respectful addition that has transforms this into a sustainable family home.
Design: Preston Lane Architects
Contractor: Sargant Construction
Photography: Derek Swalwell

