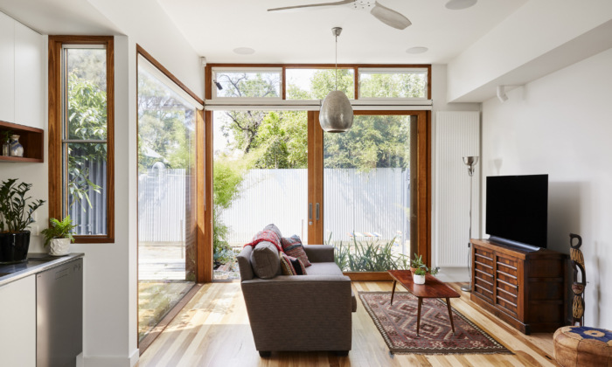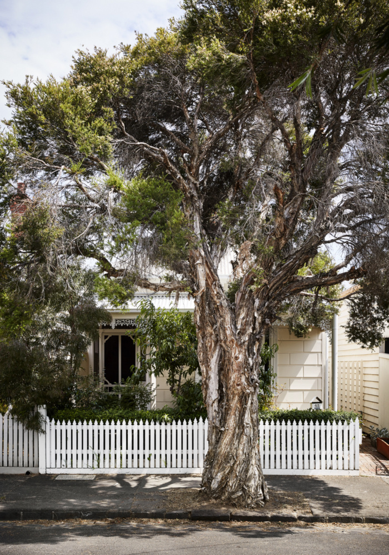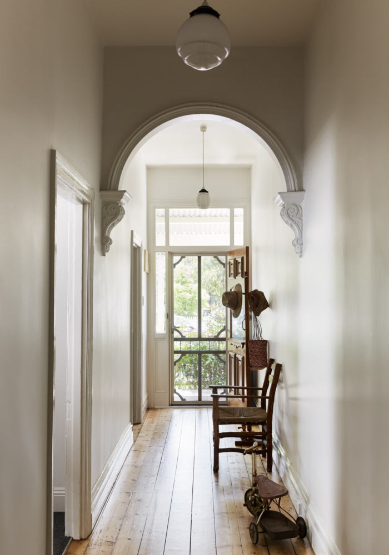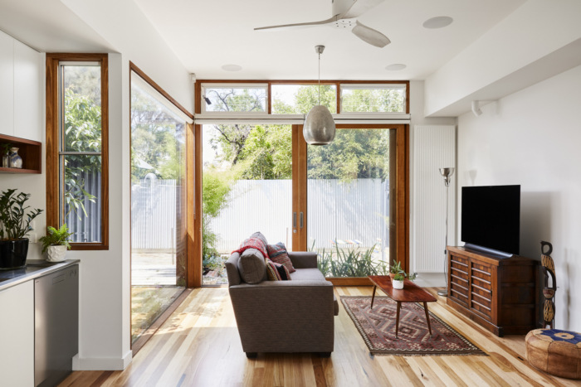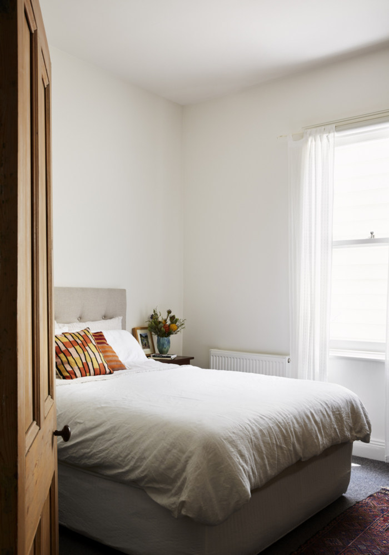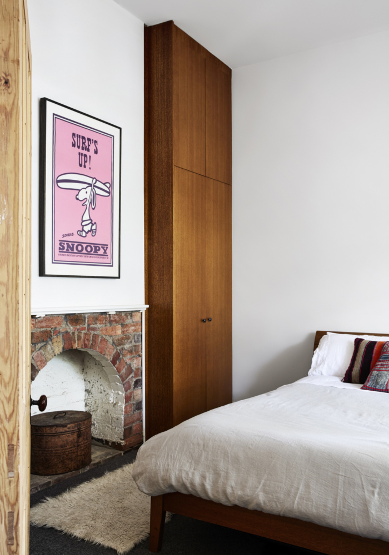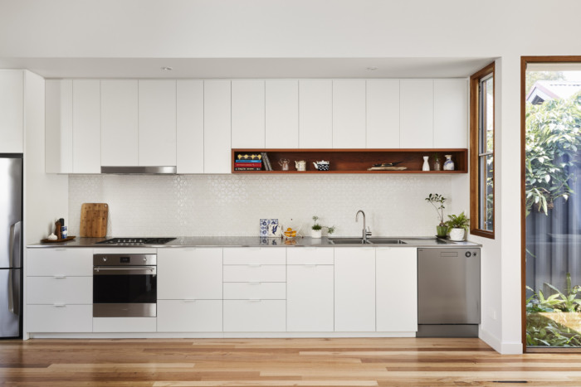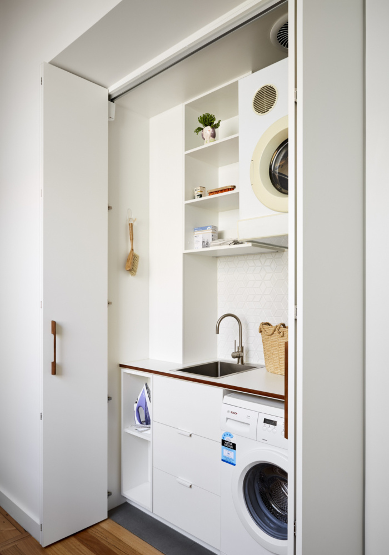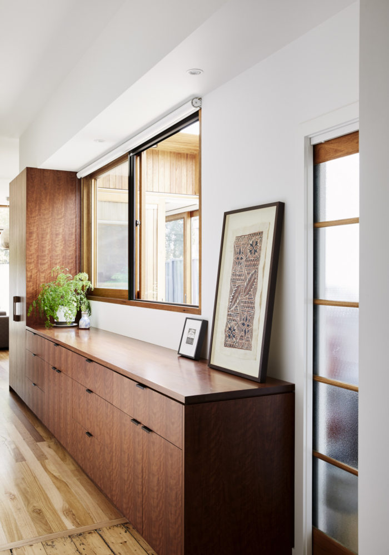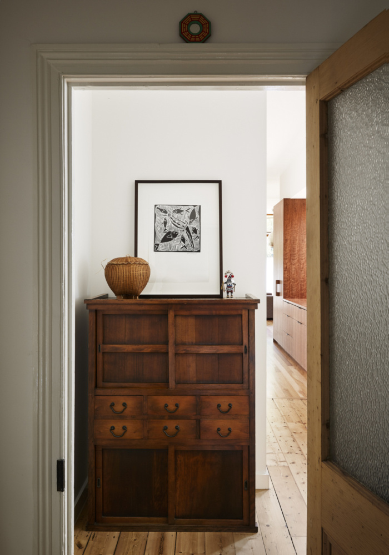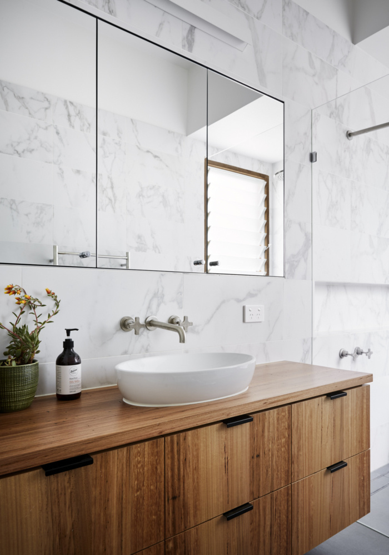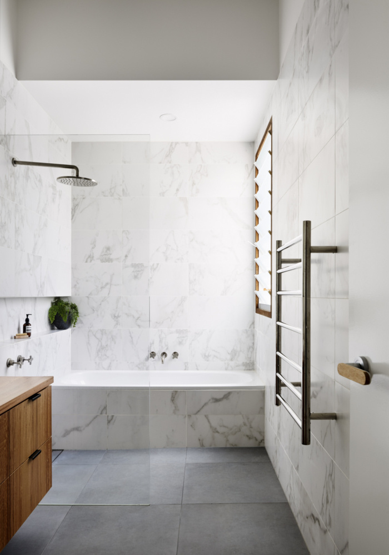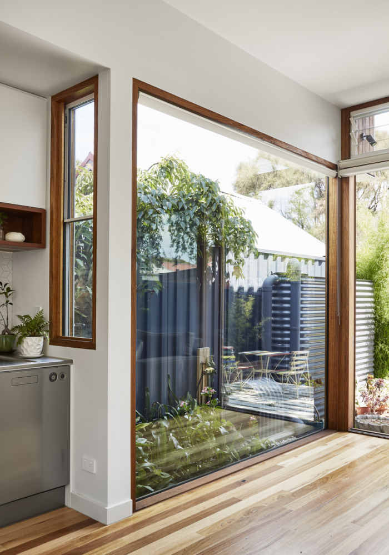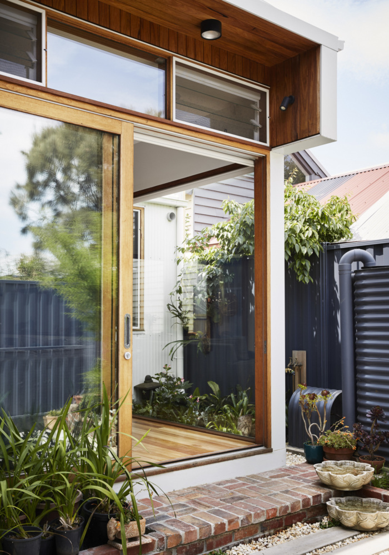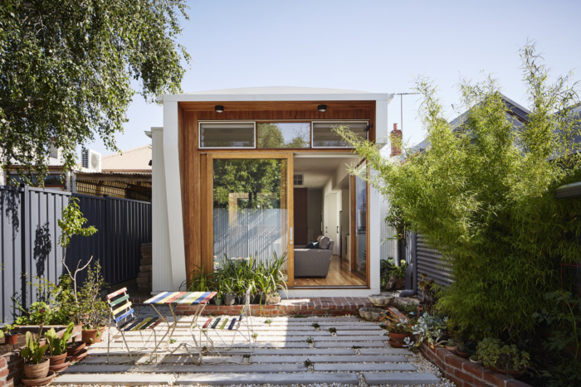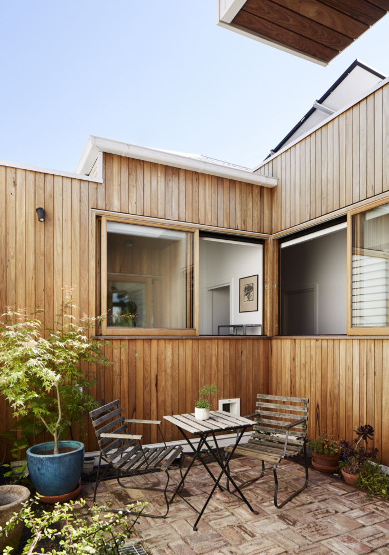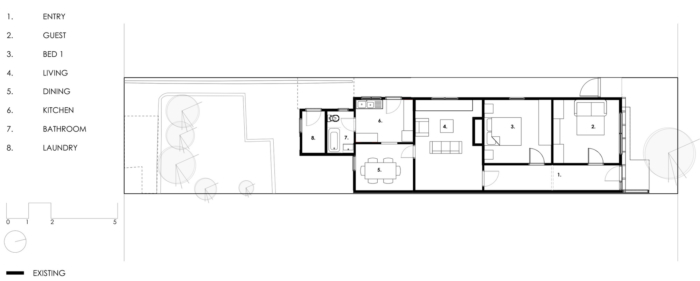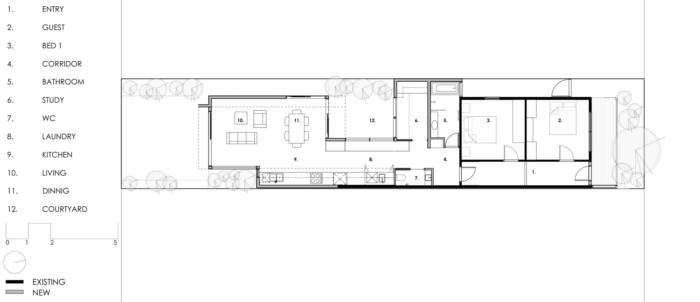Anna’s House
Gardiner Architects used passive design solutions to create a sustainable concept for the transformation of a client’s home in Melbourne, Australia.
Anna’s House sees the transformation of a tired Brunswick weatherboard workers cottage into a considered, practical and comfortable home. Situated on a small site with close neighbours, the design had to incorporate clever space efficient design methods to allow the living spaces and gardens to feel open and spacious. The project incorporates passive solar design principals to catch northern light while ensuring it doesn’t get too hot in summer. With a client that was open to finding the best sustainable solutions tailored to her project, we sought to ensure the design did everything it could to positively impact the environment and neighbourhood. The period house was transformed into a comfortable; light filled home that is fit for purpose while flexible with great connection to outdoor spaces.
Anna’s brief differed to most residential projects we’re involved in as the house is just for her. No growing family with the need for extra rooms, which often means an upper level is the only option to comfortably house all occupants. It was the perfect opportunity for a house to fit her exact needs. Anna sometimes works from home so a home office was an important element to the brief.
Anna had minimal, subdued requirements. Two bedrooms, a single bathroom, a European style laundry and a separate study. Luxuries like an ensuite or a separate laundry weren’t too important to her. In this way, the design evolved to be the space efficient form it is, allowing the priorities of comfortable sized living areas and garden space to take reign irrespective of the restricted size of the site.
Design: Gardiner Architects
Photography: Tess Kelly

