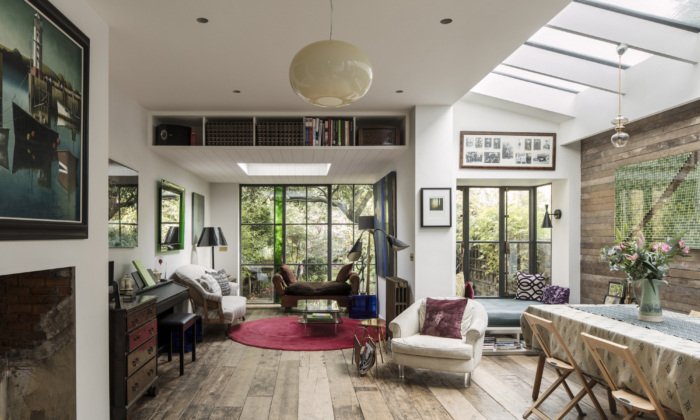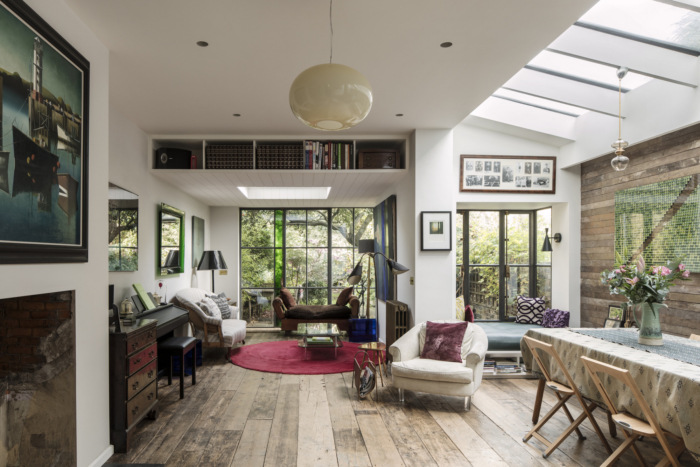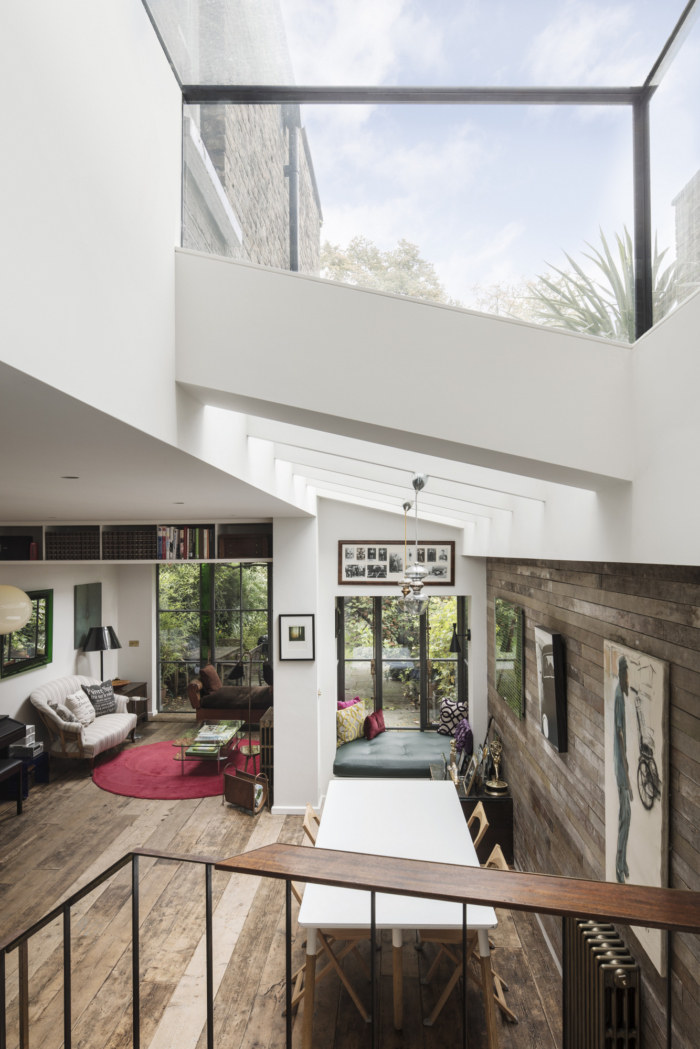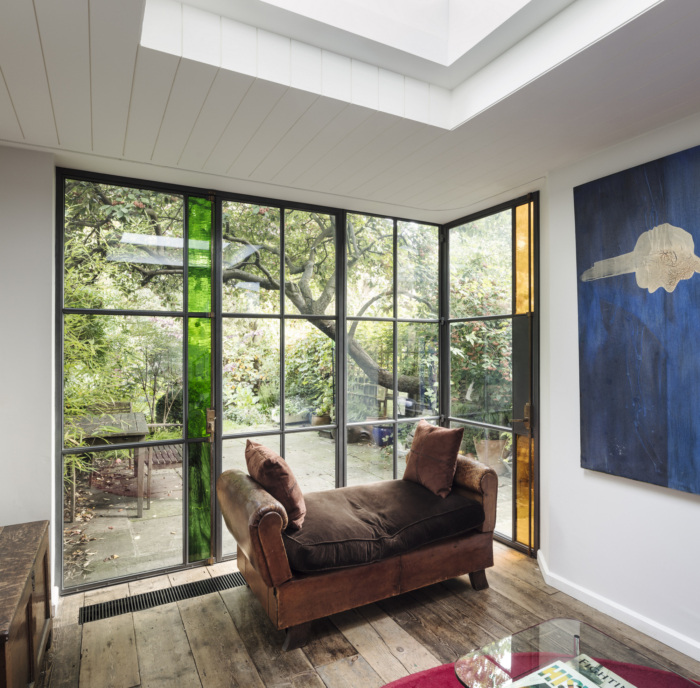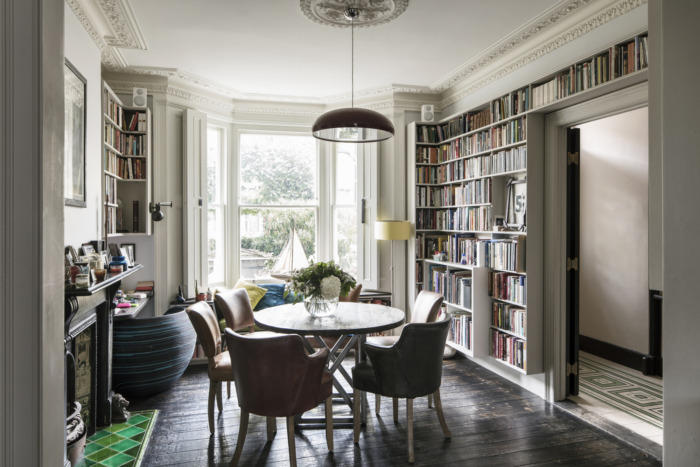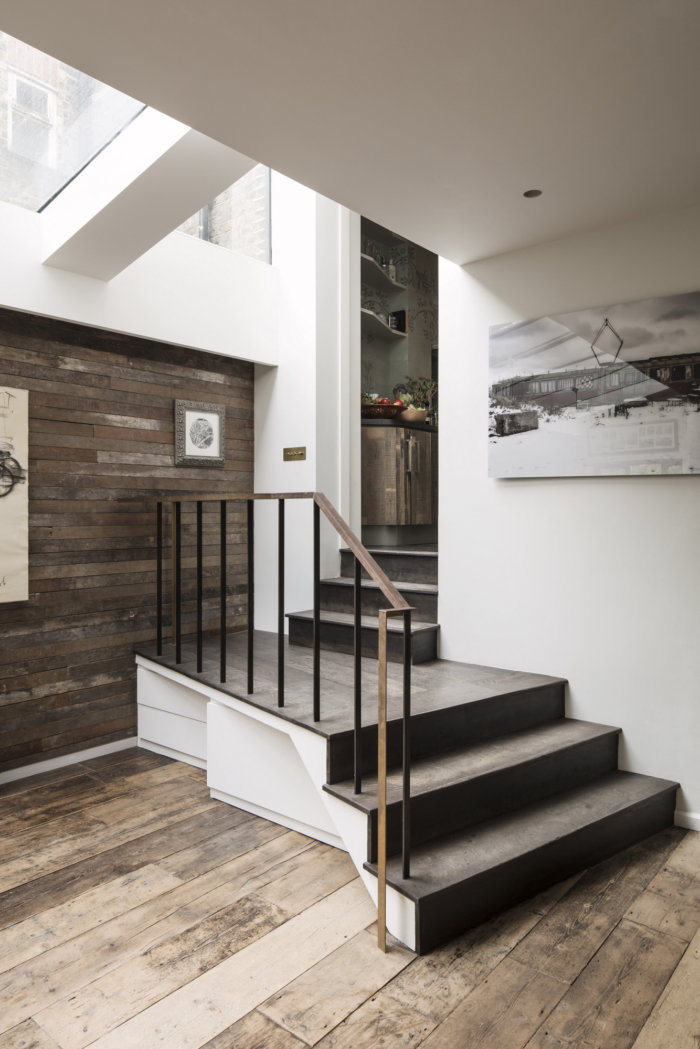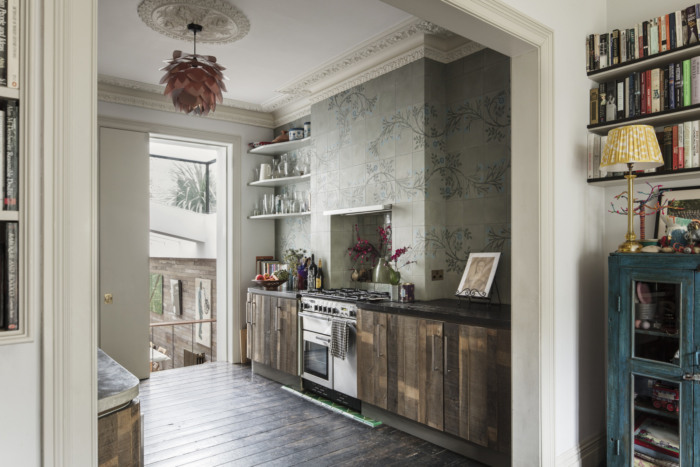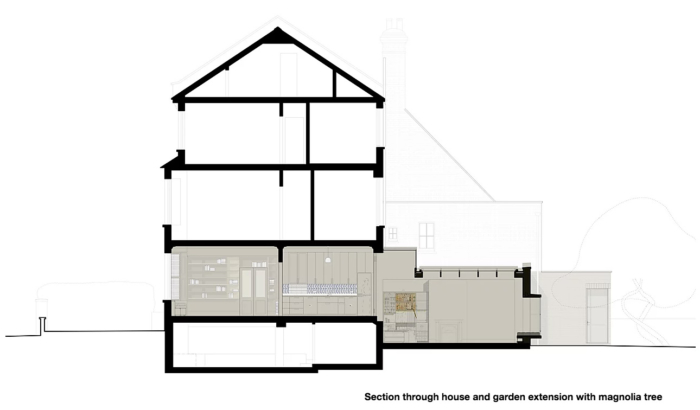Eclectic Victorian Home
An eclectic Victorian home in London was transformed by Charles Tashima Architecture to maximize sun exposure, expand living spaces and create a more functional layout.
The design focus for this North London Victorian terrace home design project was the refurbishment and reconfiguration of the ground floor together with additional space of a new side-return.
Orienting and organising the interior architecture to maximise sunlight during the course of the day was one of our primary challenges solved.
While the front of the house faces south-southeast with wonderful direct morning light, the rear garden faces northwest, consequently less light for most of the day.
At the encouragement and inspiration of our famous client, we made the somewhat counter-intuitive decision of relocating the kitchen to the smallest room at the back of the terrace house, rather than in the larger room extension in the garden.
This move had advantages. The kitchen gained the strategic position to serve both the garden living area to the back and breakfast room at the front. It’s important to note that the living and family dining areas are set (about 7 steps) lower than the main ground floor of the house.
In order to improve the connection and flow of the two levels, we designed a stair with a generous half landing – a space between. Just above this landing, we introduced a glazed cube for light as well as head-height. The stair is made of reclaimed oak, blackened steel and polished brass handrail.
To improve the use and volume of light within the existing extension, we added a number of windows and skylights in addition to a side return and window seat, projecting into the garden with a direct view of a beautiful magnolia tree. In the late afternoon, there is a brief period when light cuts across the house on the garden side and light does have a moment of direct engagement.
As to the character of the rooms, our client asked for an eclectic approach, using a rich variety of materials – including reclaimed flooring, concrete worktop, Moroccan cement tiles, coloured glass and steel windows – to work together with a variety of colours and rich array of their furniture.
We sought to create atmospheric and warm spaces with bespoke joinery. It was important that the room had the dual feel of being a place to read the newspaper and have breakfast, while having the warmth and comfort of surrounding books and photographs.
While the front of the house faces south-southeast with wonderful direct morning light, however the rear garden faces northwest, consequently allowing less light for most of the day. Our client also wanted to improve the connection and flow between different levels in the home.
At the encouragement and inspiration of our client, we made the somewhat counter-intuitive decision of relocating the kitchen to the smallest room at the back of the terrace house, rather than in the larger room extension in the garden.
This innovative move had several key advantages. The kitchen gained the strategic position to serve both the garden living area to the back and the breakfast room at the front.
And, in order to improve the connection and flow of the two levels, we designed a stair with a generous half landing – a space between and just above this landing, we introduced a glazed cube for light as well as head-height.
Design: Charles Tashima Architecture
Photography: Oliver Perrott

