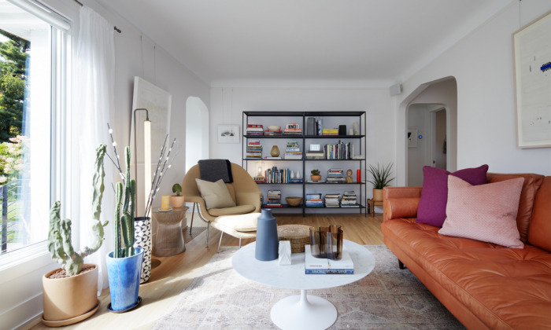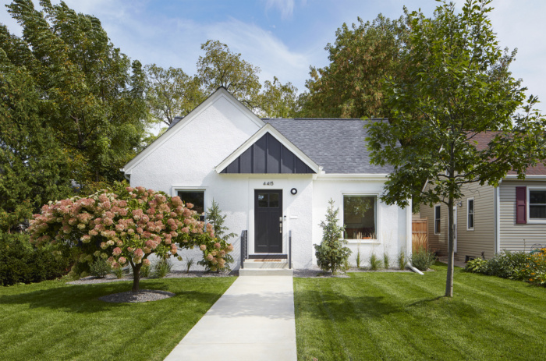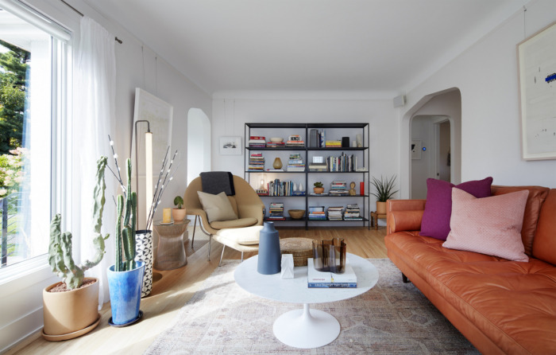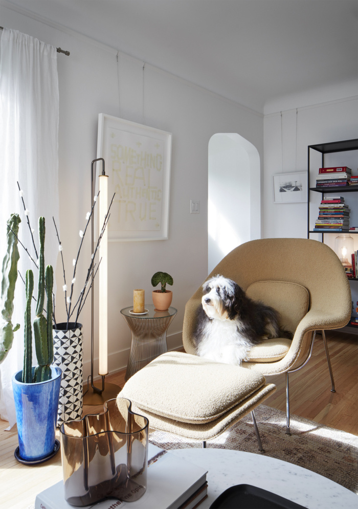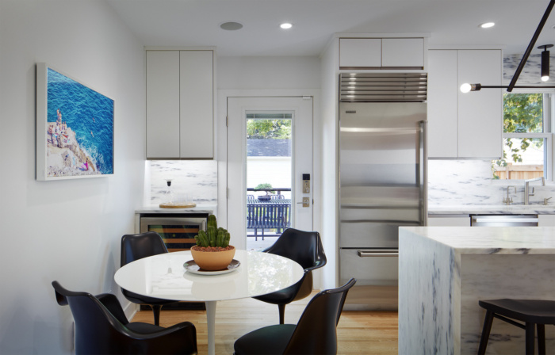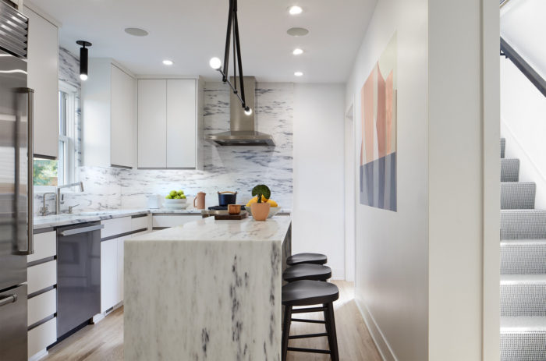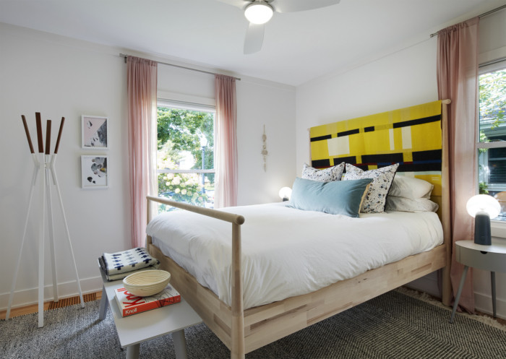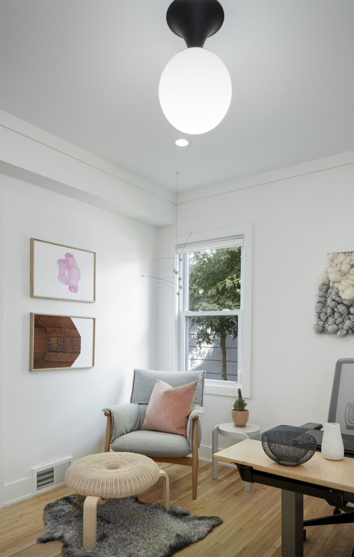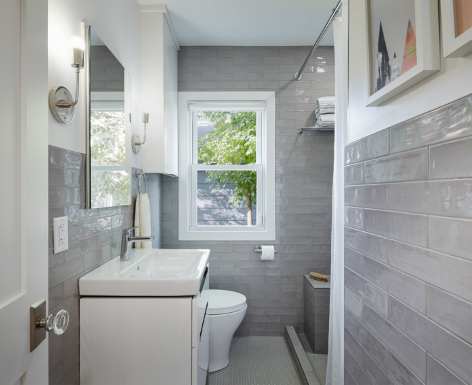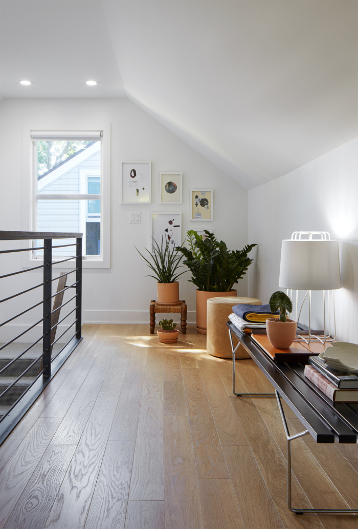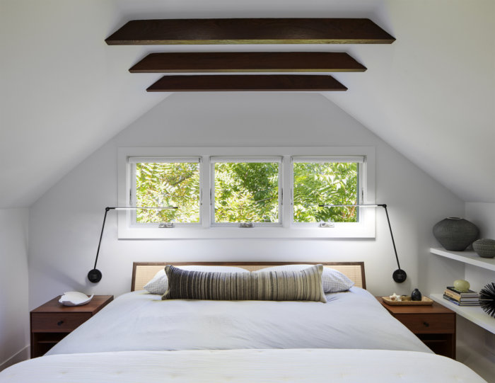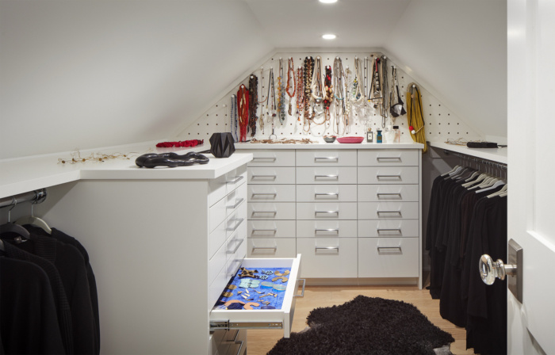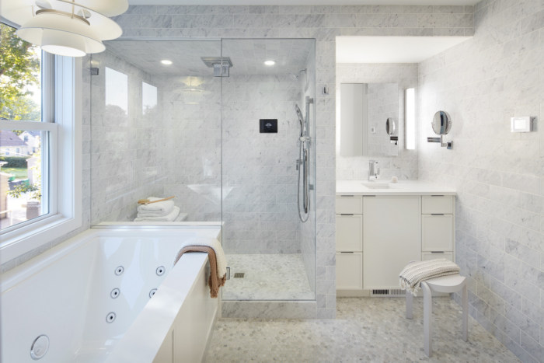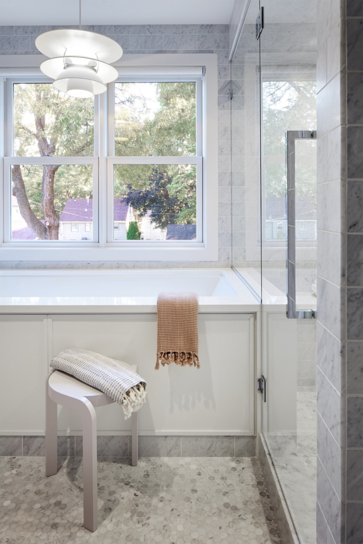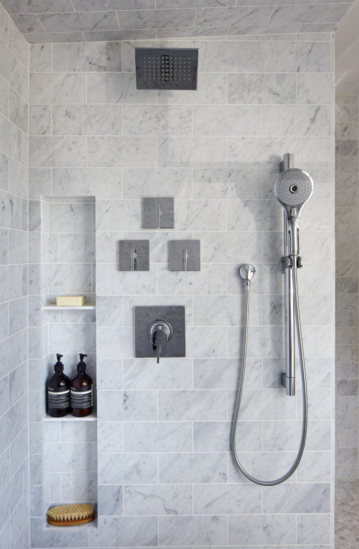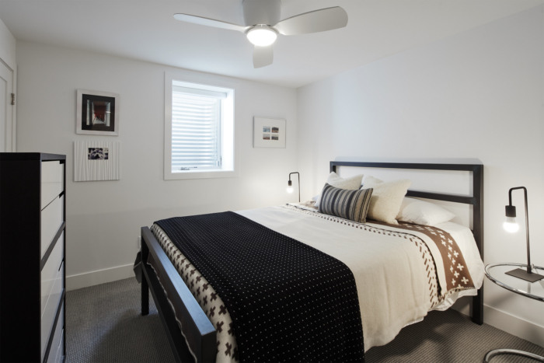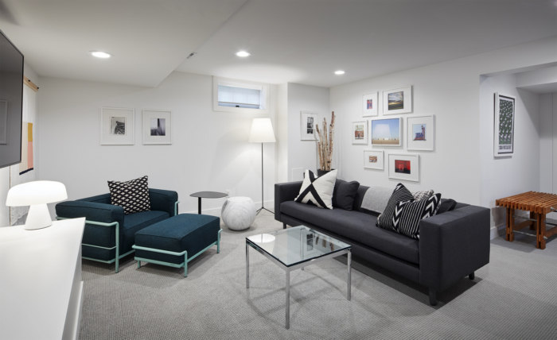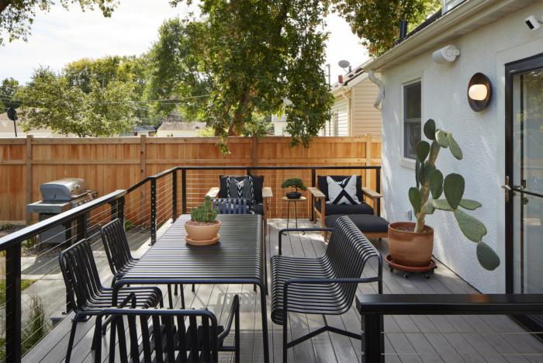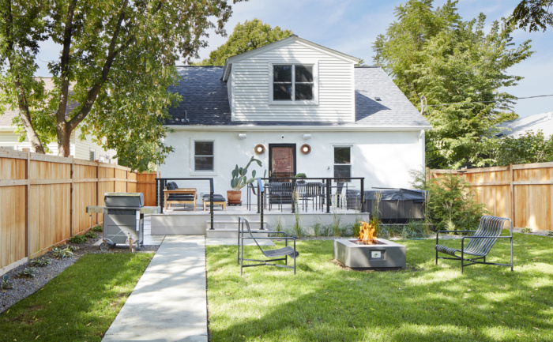Vohs House
The designer and founder of Studio BV has renovated and expanded her Minneapolis home, a design sanctuary that embodies her transformational creative mission.
Betsy Vohs is the founder and CEO of Studio BV, a boutique design and architecture firm in Minneapolis founded on the idea of reinvention with a mission of creating transformational design solutions. Betsy’s home holds a lot of special meaning to her as she started Studio BV in her home. The designer decided to renovate the home in early 2019. The small home went from 875 sq. feet to 1975 sq. feet with the addition of a master suite and a finished basement. As the home’s fourth owner, she really enjoyed the main level of the home for years but always had dreams of expanding the living space to the other floors. The home now boasts 4 bedrooms, 2 bathrooms, a fully renovated interior and garage, and an expanded outdoor deck.
Built in 1948, this post-war one and a half story home had been owned Betsy Vohs, for over 12 years when she began to dream of what could be. The home’s main level was finished but the lower level and half story had yet to be touched–an amazing opportunity for her to customize this house into a design sanctuary.
The main floor renovation centers on the renovated open kitchen and dining area. The previous dining and kitchen spaces were separated by wall and door. The renovated space is completely open and features a large island and a simple material palette of wood floors, marble slab counters and walls, and custom white cabinets. The cabinets were designed to maximize every inch of space for this designer and support entertainment. The kitchen also features blacked wood light fixtures that create a modern yet soft touch to the space.
The designer is an avid art collector. A local artist was commissioned to paint a mural on the kitchen wall to add color and texture to the white space without sacrificing space in a main seating area for a traditionally framed art piece.
The guest bedroom on the main level supports the owner’s need to entertain, while the office offers a modern and comfortable space to support her business.
The main level has a new expanded outdoor deck with modern future and hot tub. Custom cable railing creates a transparent connection between the deck and the yard. The yard features new landscaping, gas grill and a custom concrete gas fireplace.
The lower level features a finished family room and fourth bedroom. Light filled and bright, they are cozy spaces for entertaining and guests.
The master suite entry features a custom steel guardrail that creates a connection between the lounge and the stair. The new bedroom features a custom bookcase, walnut beams over the bed area and new windows. The master suite has laundry and a walk in closet that features custom storage cabinets for the designer’s extensive jewelry collection. The cabinets mimic retail fixtures with soft closing velvet lined drawers and custom hardware. The white pegboard supports larger necklaces that need space to hang.
Custom stained white oak floors connect the closet and storage areas to the main bedroom area.
The master bathroom was created by adding a new dormer to the rear of the house. This dormer feels natural without disrupting the original geometry of the post-war home.
Overall this home is designed to support this designer’s passion for spa experiences, accessories and entertainment. Though not large, the home is designed to maximize every inch with custom features to support this modern life.
Design: Studio BV
Photography: Corey Gaffer Photography

