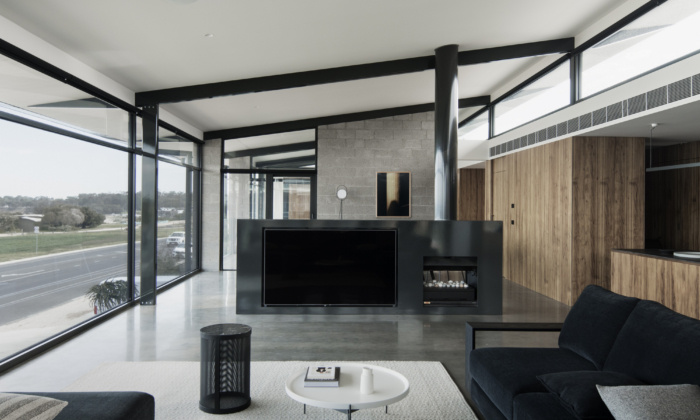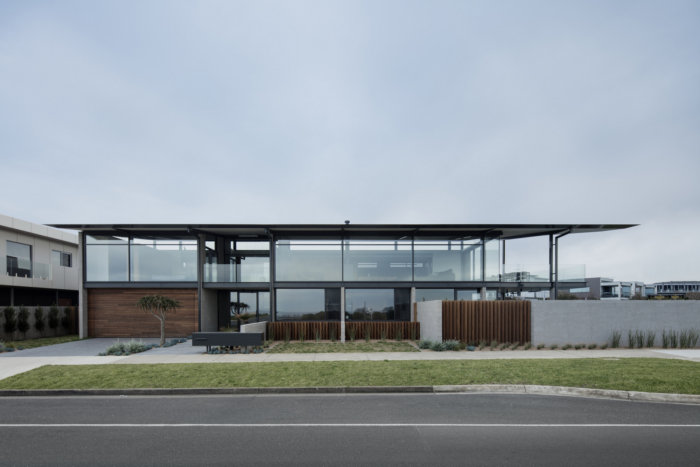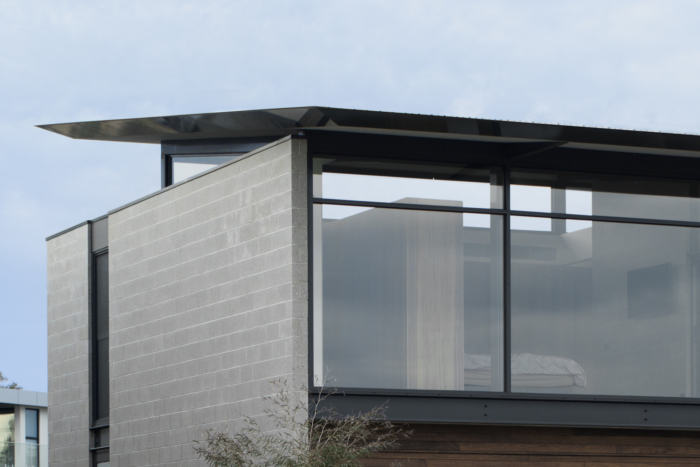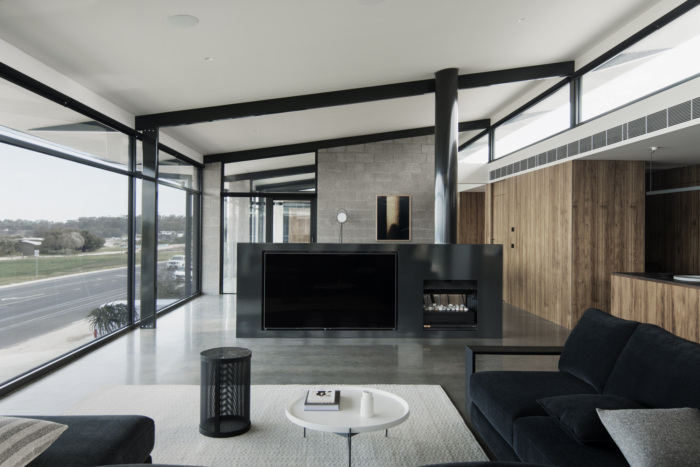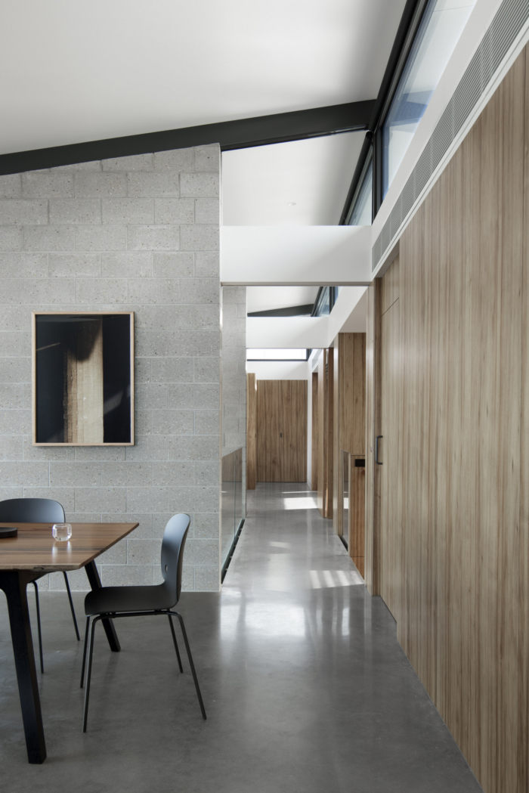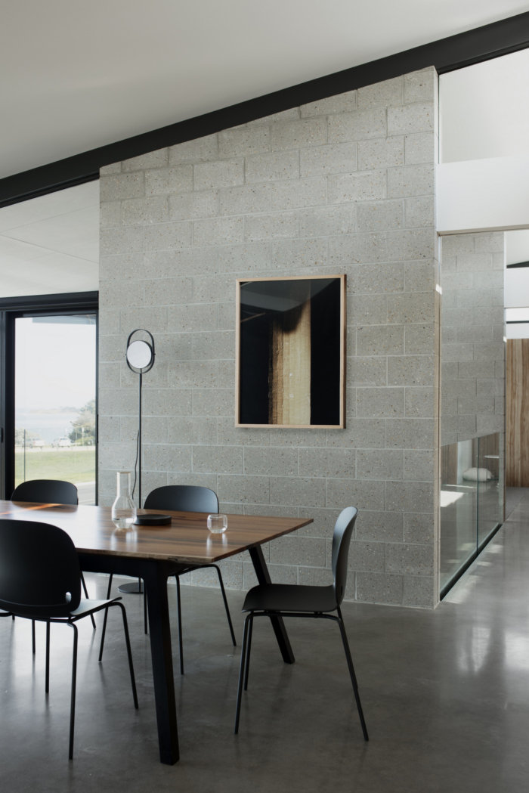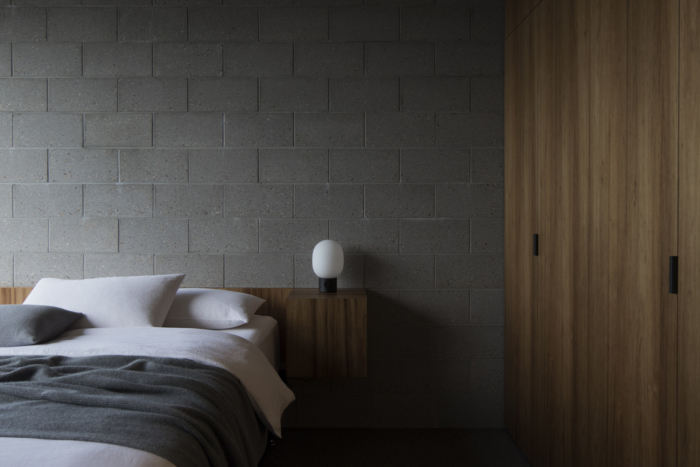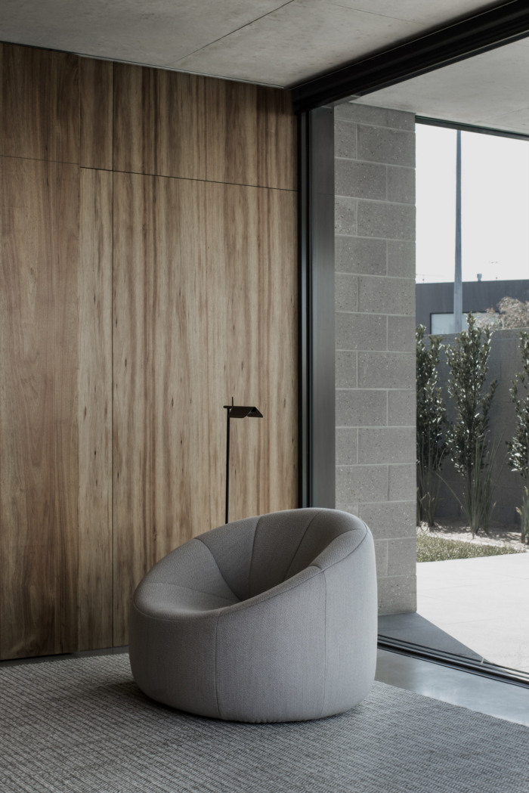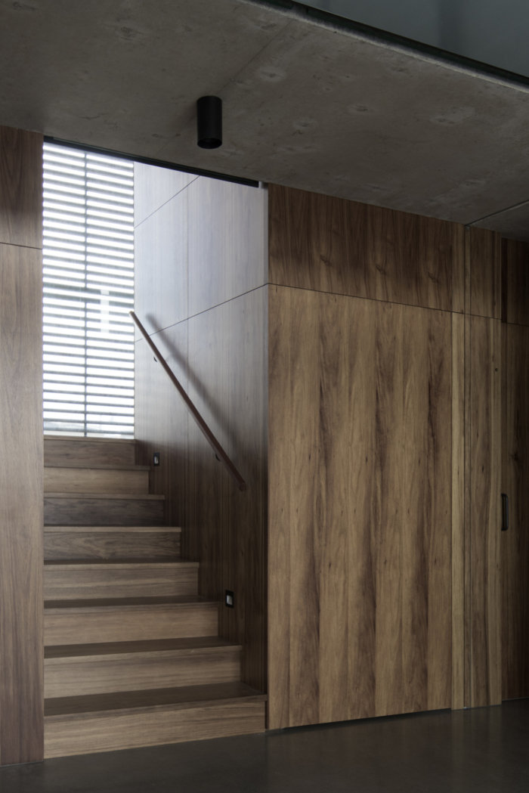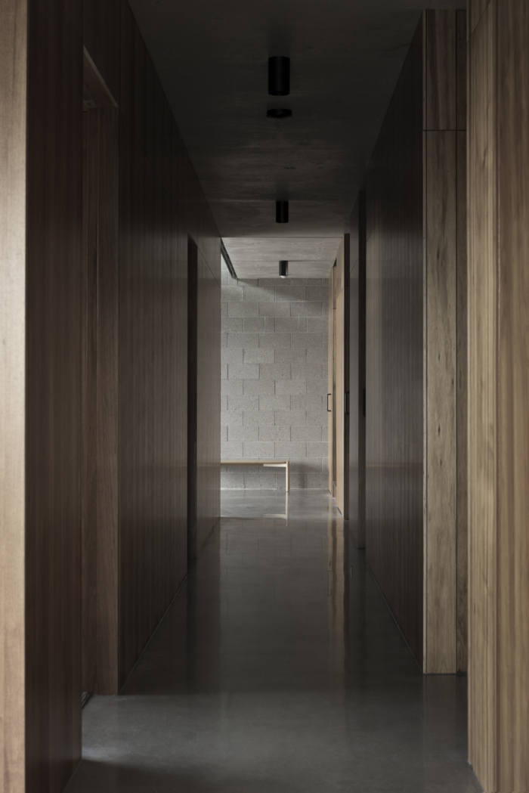Torquay House
Eldridge Anderson Architects designed the Torquay House to honor the wide-ranging coastal views over the ocean, including Fishermans Beach and Point Danger.
The design avoids unnecessary shape making, and endeavours to honour the view not though elaborate gestures, but as a composed elevation with an affinity for the horizon and the ocean that stretches out in its reflection.
The house responds to the streetscape but presents a sharp edge to the esplanade and onshore winds. Gently pitching to the north-west the roof allows sun deep into the upper level, while taking in the coastline and projecting views over the bay. Cutting along the esplanade the edge of the canopy elongates the proportion of the house and provides a sense of protection through the depth and shape of its silhouette (whilst carefully supporting a large photovoltaic system).
It is a substantial house, and one of the achievements for the project was uniting the ambitions from the brief into a cohesive scheme that does not dominate nor shy away. Keen to gain the most of the location there were a number of prerequisites from the owners including substantial upper level glazing, glass balustrades, concrete first floor construction, and a stately sense of space and accommodation. It became evident the challenge was to synthesise these ambitions into a purposeful and cohesive piece of architecture, whilst balancing the scale and exposure of the spaces. It was also a great opportunity for us to test our design philosophy and approach at this larger or more substantial end of the spectrum.
The linear floor plan stretches through a set of defined structural bays. Lower level spaces were designed to promote a sense of privacy and refuge through the integration of honed masonry, concrete ceilings and blackwood panel. This helps to balance the openness of the upper level where a generous open living area is revealed within a finer structural format.
The materials remain consistent throughout the project, and contrast between levels has been enhanced through careful consideration of scale, light and texture between these zones. The circulation of the house has also been coordinated to promote a graduated sense of privacy and release between areas and along paths. The depth of space becomes equally important for privacy at the upper level, where utility areas are concealed along the rear of the plan and open through internal spaces to reinforce the ocean aspect.
Externally the steel work and construction has been expertly fabricated and erected to further enhance the refinement and finesse of the canopy over the durable masonry base. Fine external tallowwood screens at the rear also offer tactility and privacy to the robust palette.
Design: Eldridge Anderson Architects
Photography: Ben Hosking

