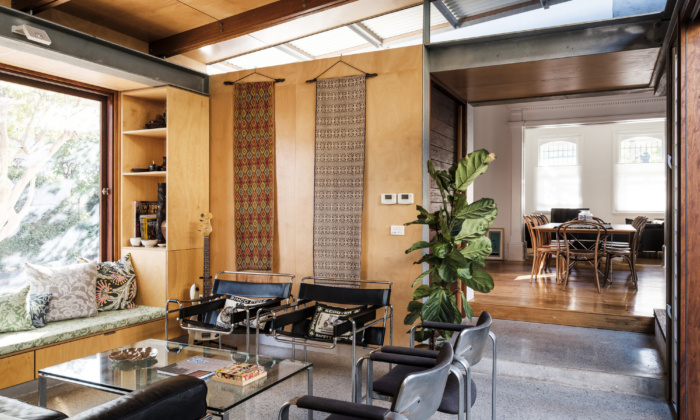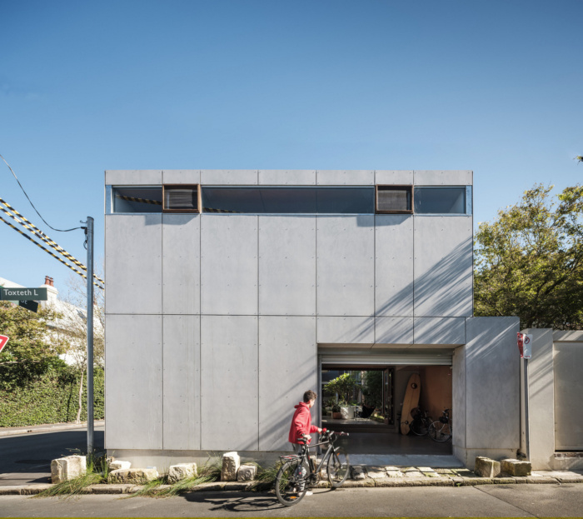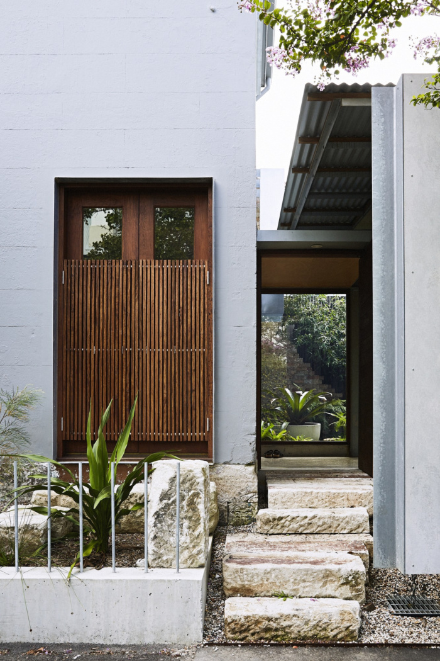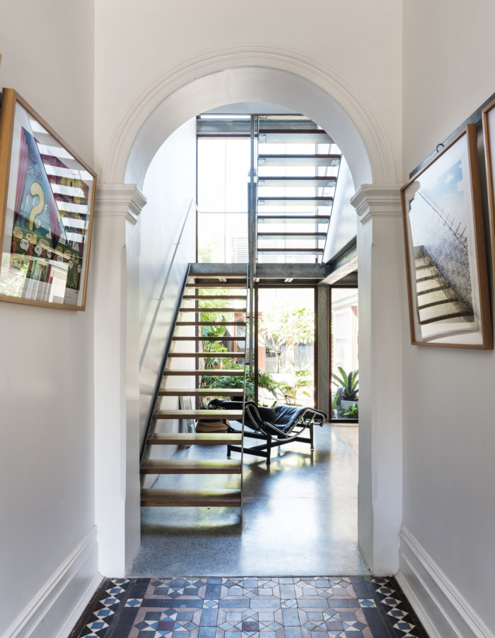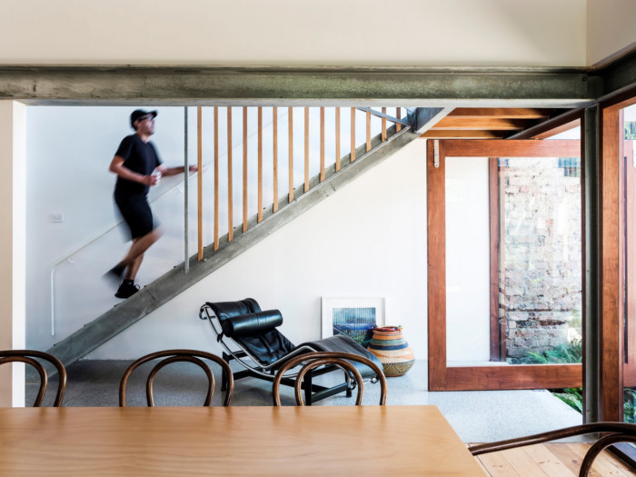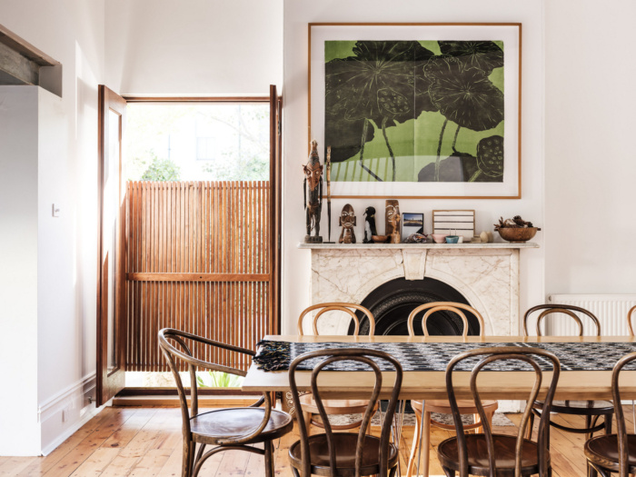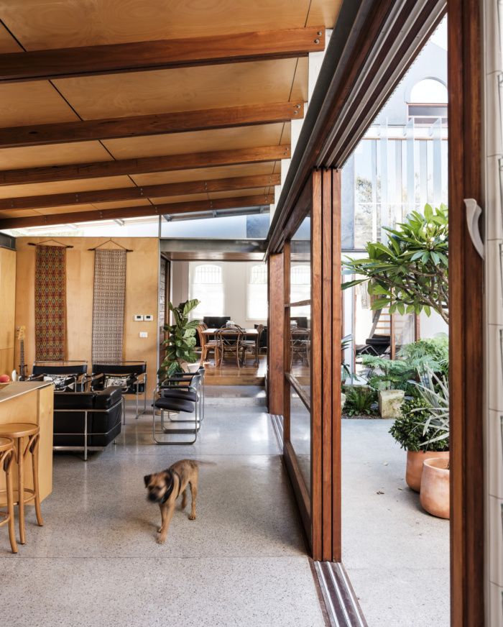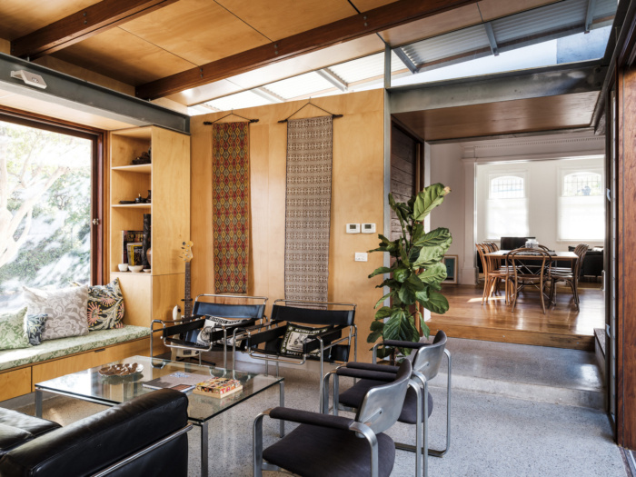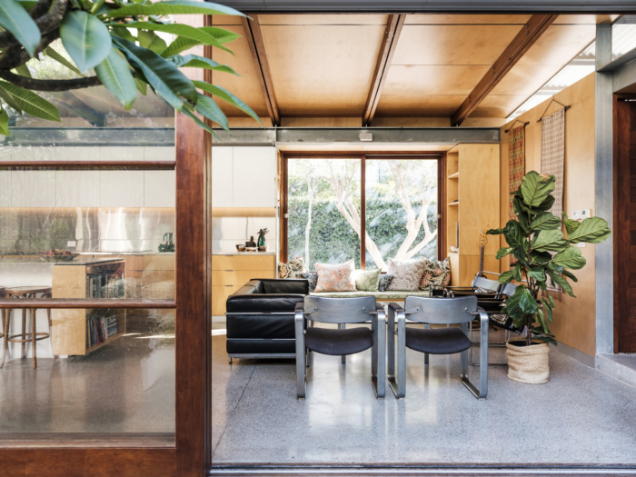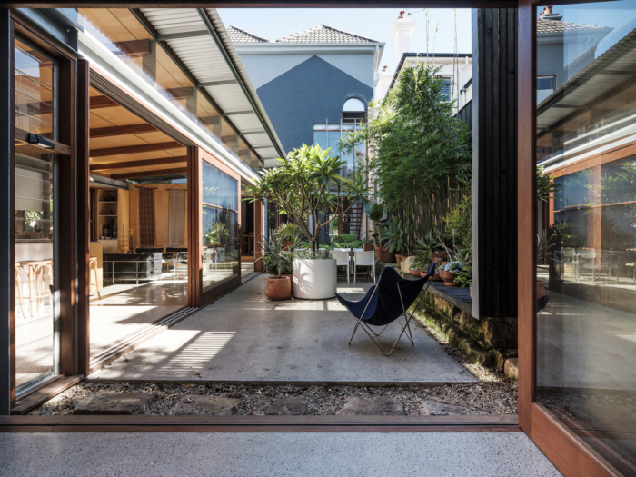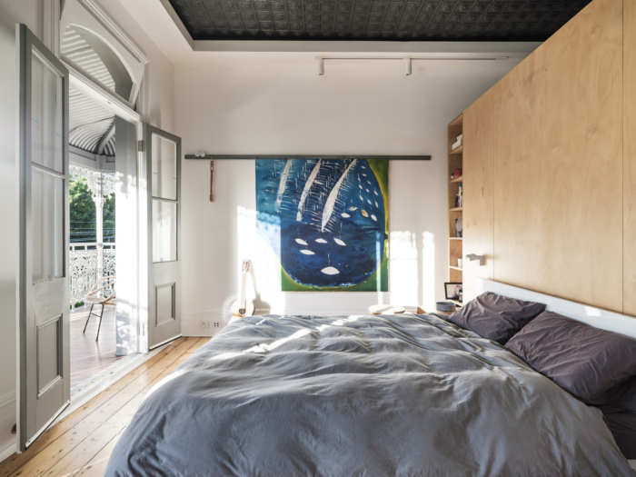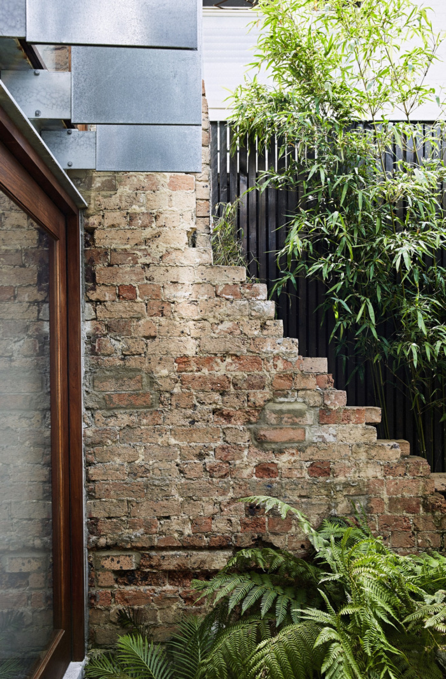Courtyard House
A historic Italianate terrace once a boarding house has been reconfigured by Cox Architecture to accommodate the 21st century needs of a mature family in Sydney, Australia.
Courtyard House commenced life in 1885 as a generously proportioned Italianate terrace in the Toxteth Estate of Glebe. During the interwar period, like many dwellings in Glebe, it underwent significant unsympathetic alteration into a boarding house.
In reconfiguring it back into a single dwelling, the ambition was to create a courtyard house that afforded much better amenity than the typical terrace typology.
Organised around a central sunny north-east facing courtyard, conceptually based on the Riad – a traditional Moroccan house with an interior shady cool garden court – all interior spaces seamlessly interface with the courtyard. The green courtyard is the physical and conceptual heart of the dwelling. By contrast – and like a Riad – its exterior is robust and sever in its restraint and lack of embellishment.
The house is ideal for the mature family with two teenage sons – enabling both retreat and engagement.
Design: Cox Architecture
Photography: Robert Walsh

