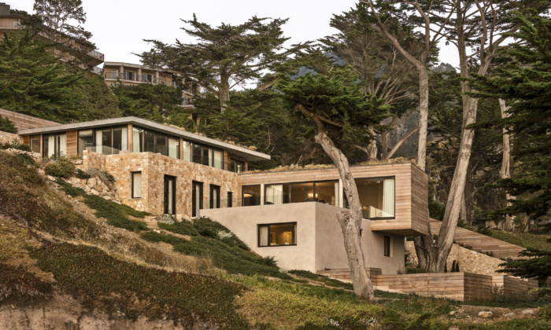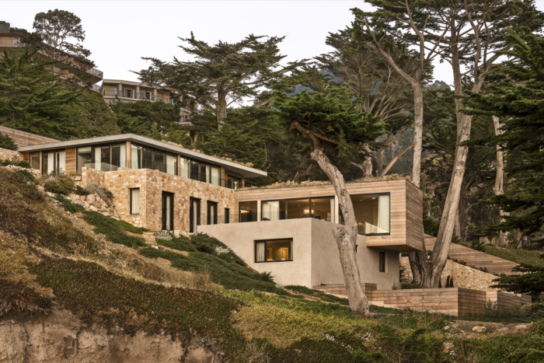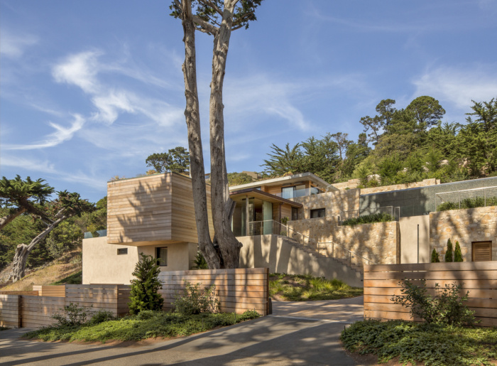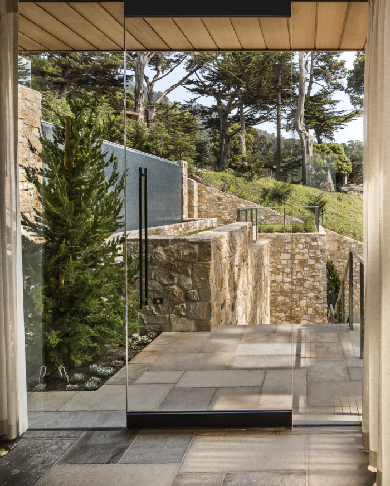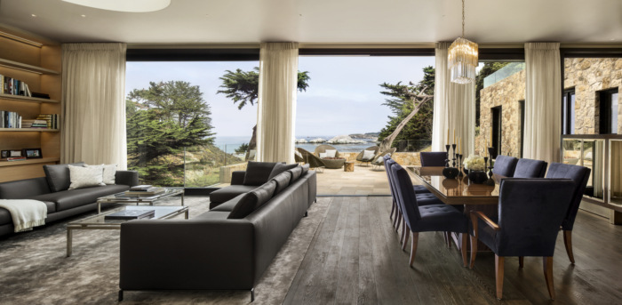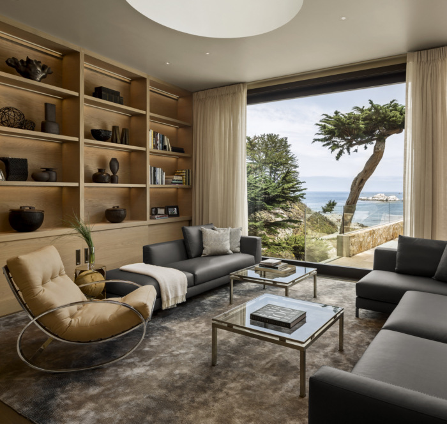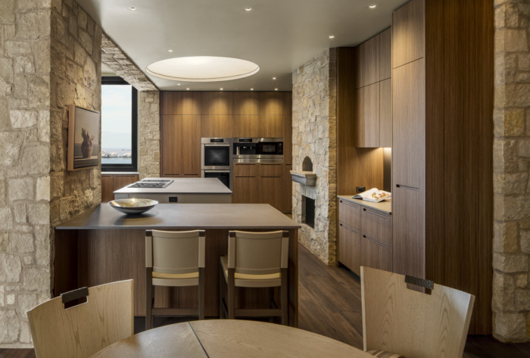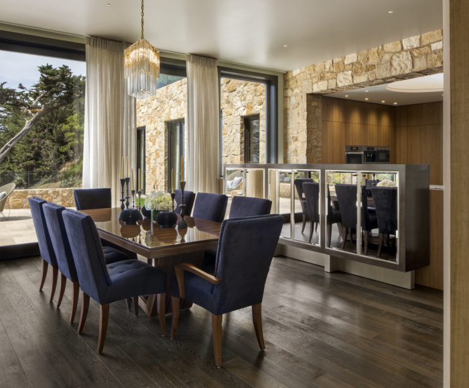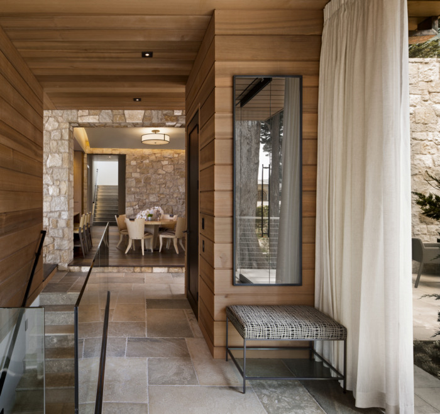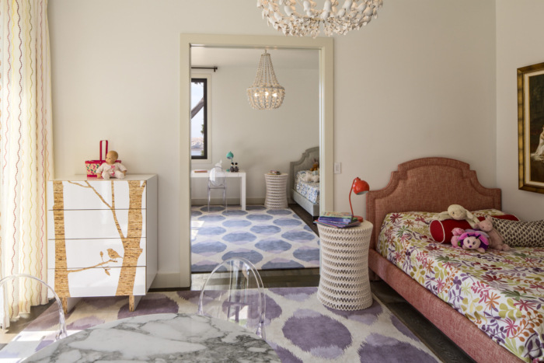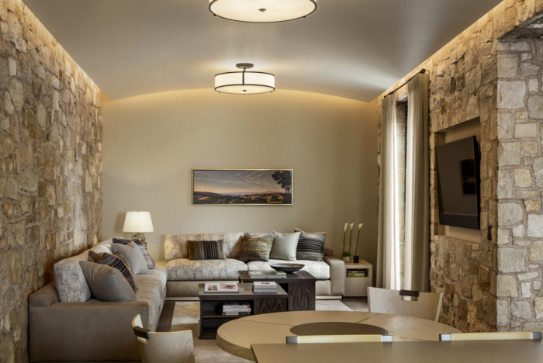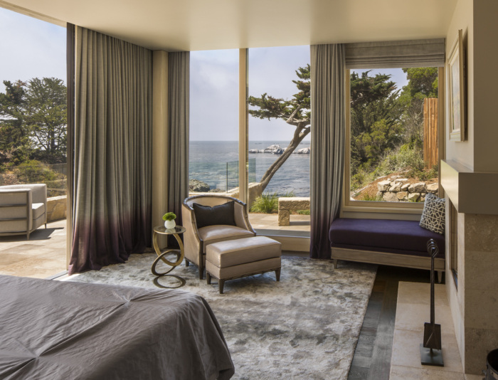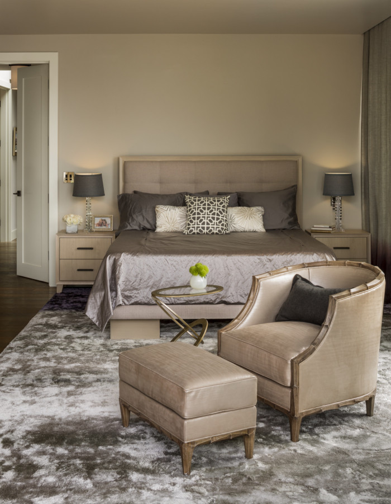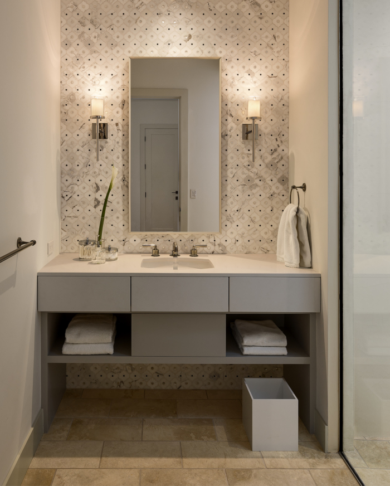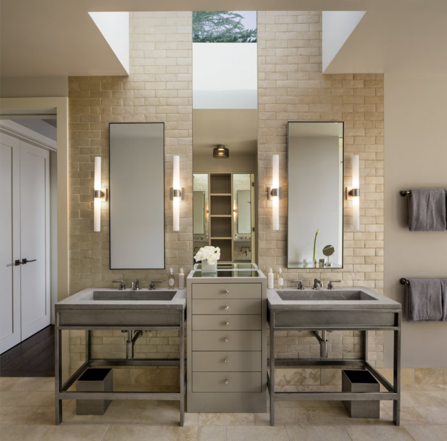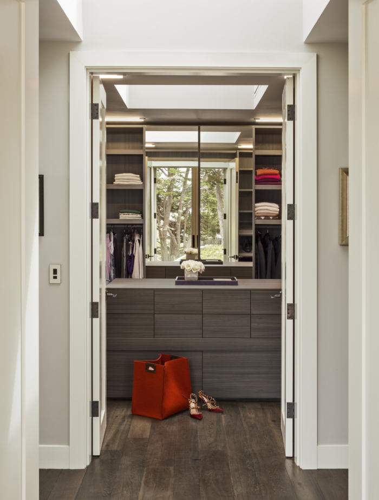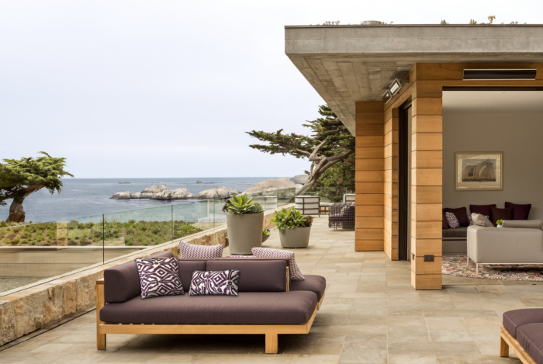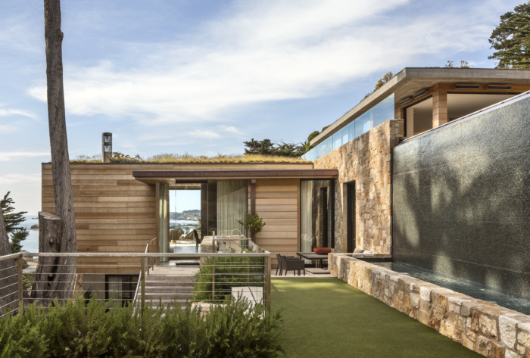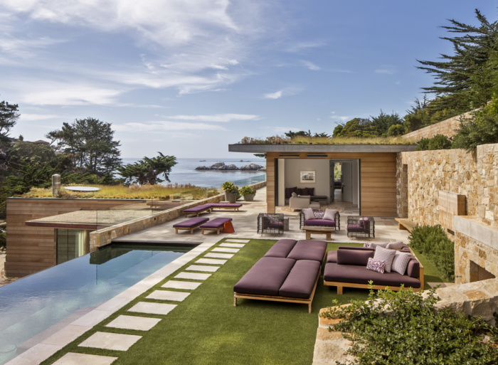Lobos Views House
Studio Schicketanz designed a dwelling that would effectively create separation for the clients who frequently host and entertain business partners in Carmel, California.
We were tasked to design a residence for a couple with 2 children who also use their home to entertain and house business partners. The couple desired a good separation between the family’s living quarters and the guest rooms.
In order to visually key the building into the surrounding landscape and to make the required 8000SF less imposing we terraced the building over four levels, each level fully backing into the hillside.
To take advantage of the views towards the north and sunshine from the south for the main living areas, we built a 2-story base (housing garages on level one, guest rooms, and gym on level two) into the slope and cantilevered level 3, the main living areas east/west.
Level 4 is again stepped back and contains the master-suite, private office, lanai, pool, and outdoor living areas.
The green roofs on each level integrate the house with the surrounding landscape when viewed from above and strategically placed skylights and light wells bring daylight deep into the building.
Architect: Studio Schicketanz
Contractor: Hunt Brothers Construction, Woodmeister Master Builders
Photography: Robert Canfield

