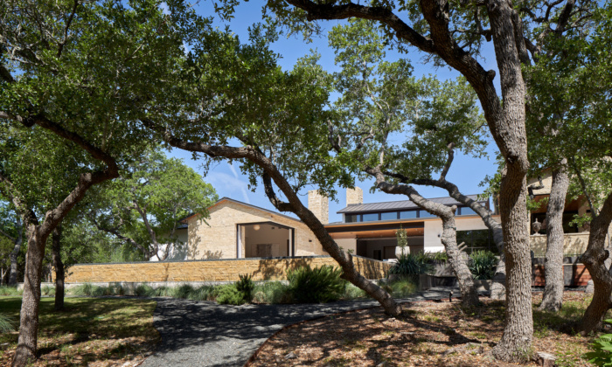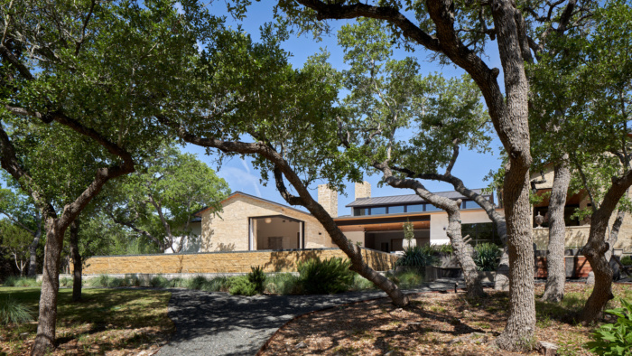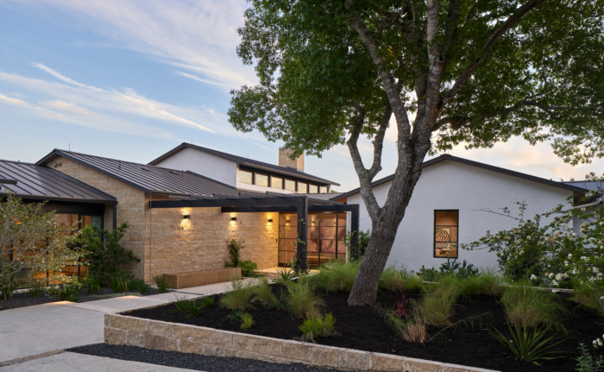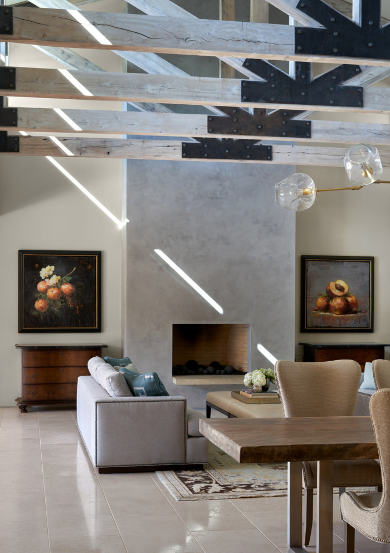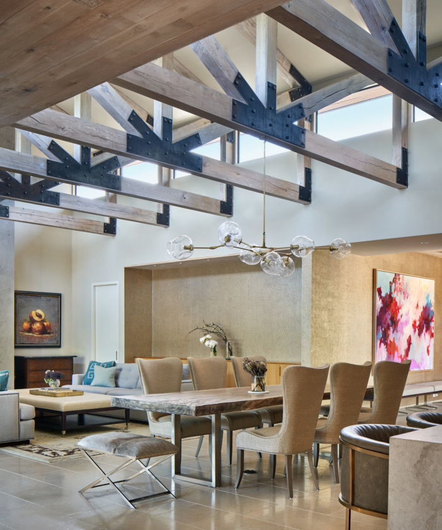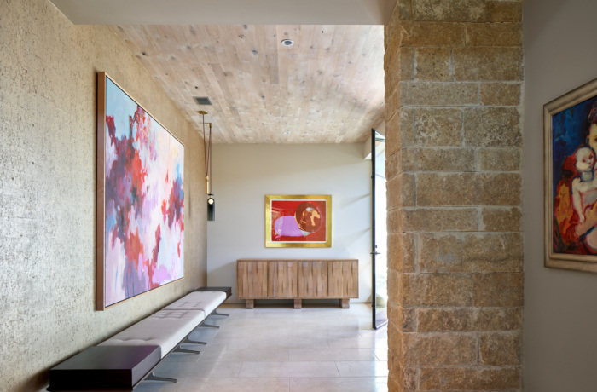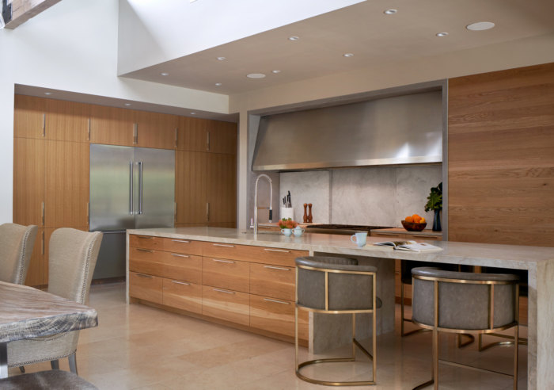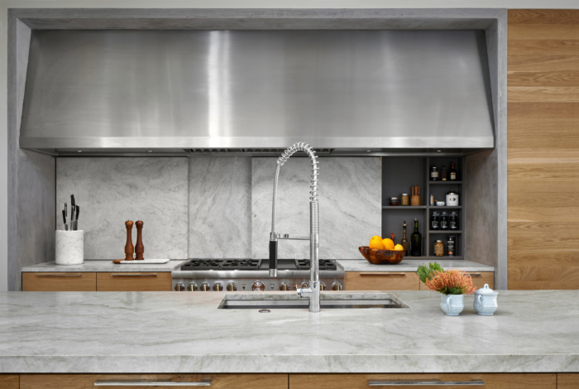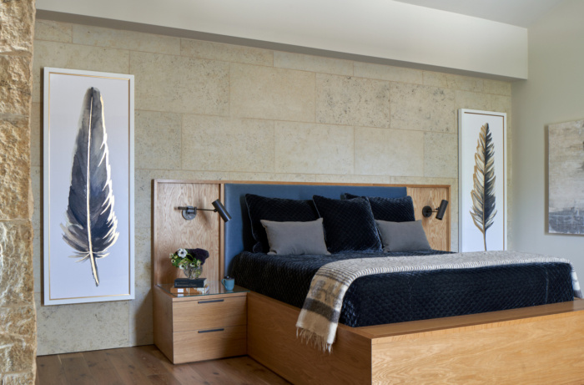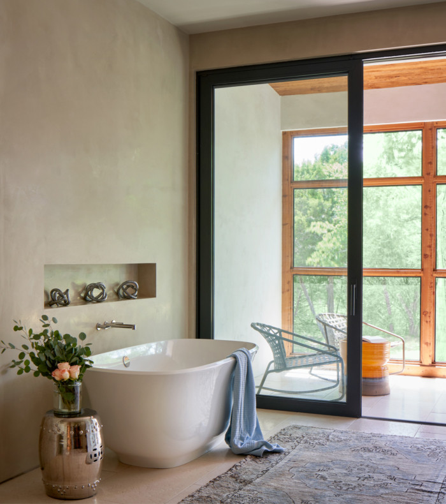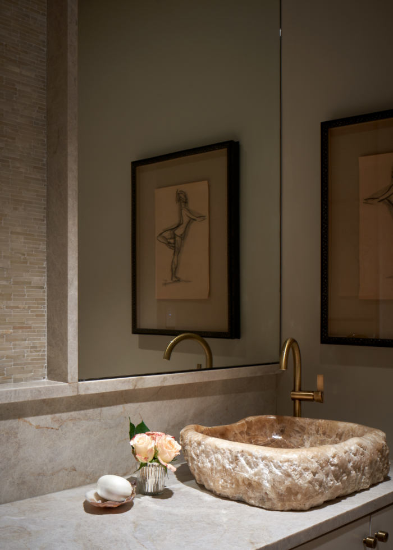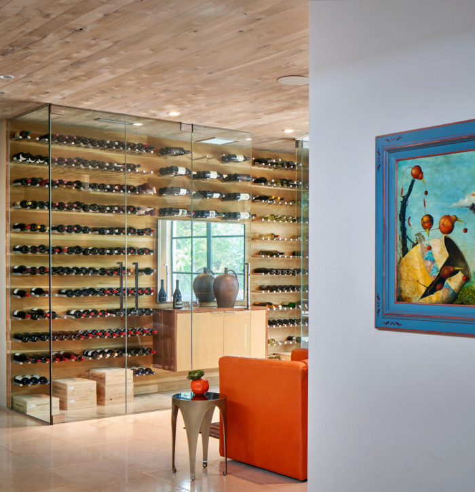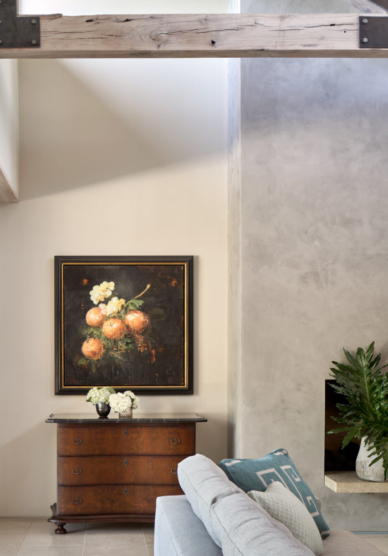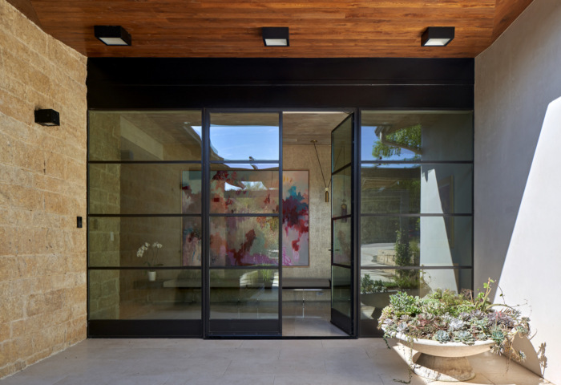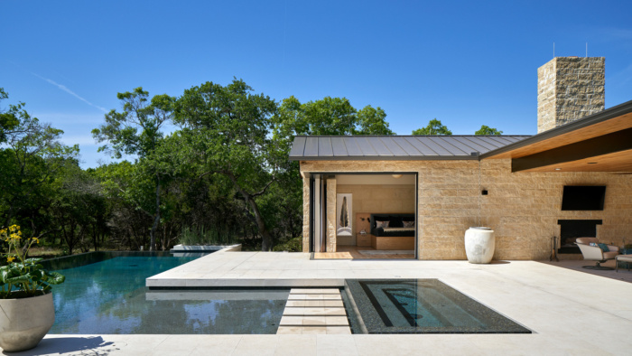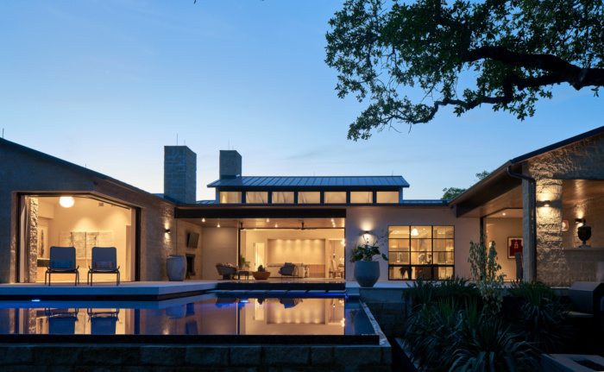Hill Country Modern House
Dick Clark + Associates worked closely with their clients to realize functional design for this home set within the natural landscape of Austin’s Hill Country.
On a large private lot at the foothills of the Hill Country, this client wanted their house to be ingrained in nature, rather than upon the hill towards the view; what results is a beautiful play fashioned amongst landscape and building – with each one stealing the spotlight from each other around every bend. To achieve greater privacy and to use the superior natural quality of its surroundings, we have nestled the house deep into the lot and worked integrally with the Landscape Architect to create a balance in the environmental setting and positioning.
The design solution involves a plan orientation that is unorthodox. The rear of the house, with rooms configured around the swimming pool and courtyard terrace, is oriented towards the access road – while the entry to the house is situated towards the rear of the property. A wonderfully challenging project that utilizes all aspects of the design process to make use of the entire lot in the best possible way: functionally, effectively, and naturally.
The clients were a married couple with two daughters. The couple was interesting because they had been through the process on other projects before. They were knowledgeable and locked into the goals they were desiring to accomplish. They had high standards and it was a challenge working with them. The final product was very successful.
The plan is very idiosyncratic. The front door entry to the residence actually faces the rear of the site, away from the access road. This allowed the rooms and swimming pool, located to the ‘rear’ of the house to face the desirable view, which was towards the access road. It sounds odd, but it was very effective.
There were two potential building sites on a single 4-acre lot located within a gated community (Spanish Oaks). The building site located at the rear of the lot was ultimately selected, due to privacy as well as certain elements inherent to the clients’ program.
Design: Dick Clark + Associates
Photography: Dror Baldinger

