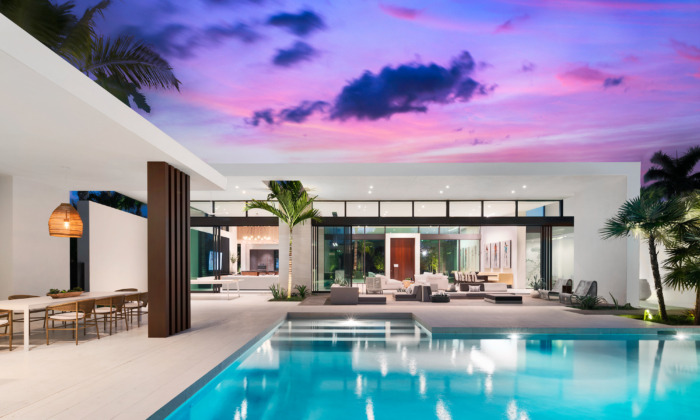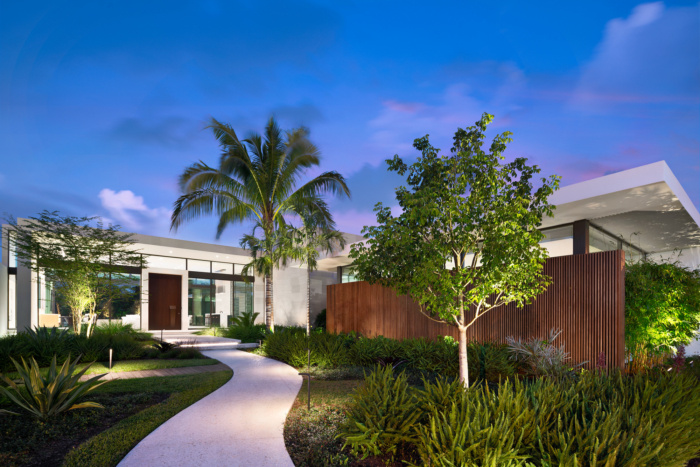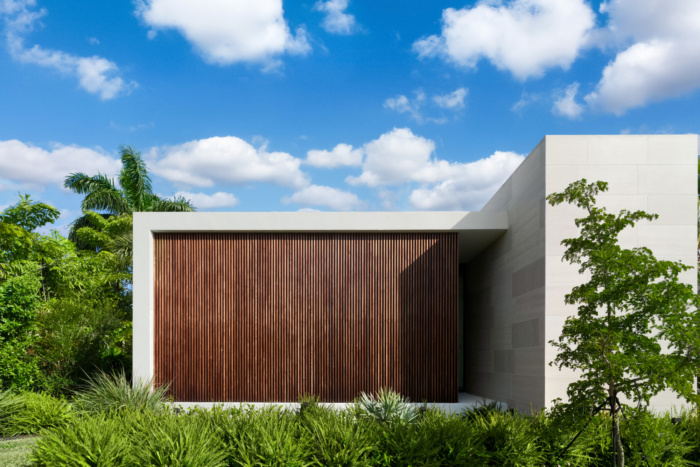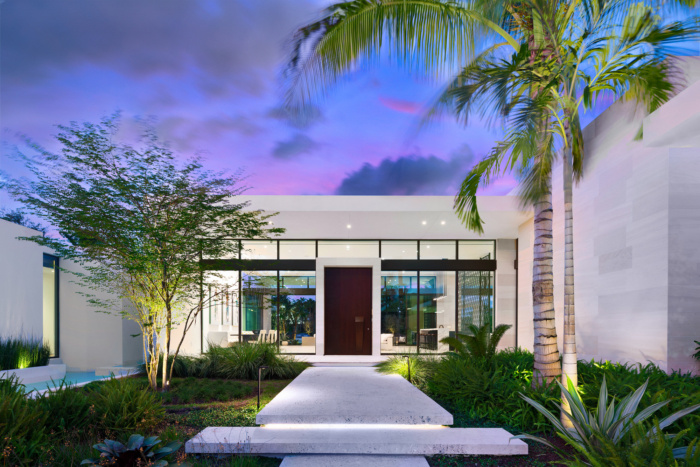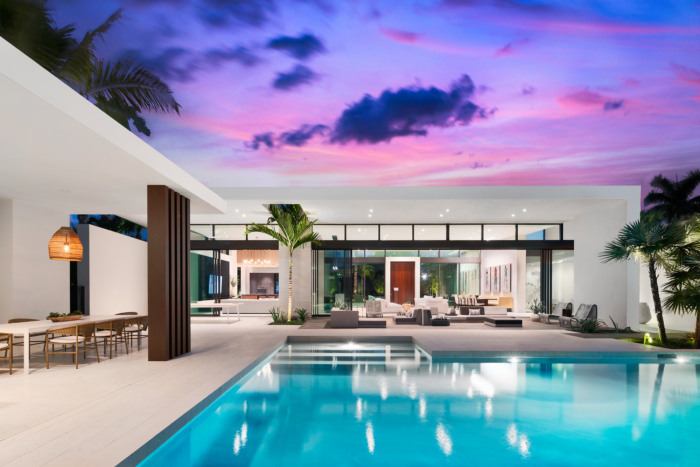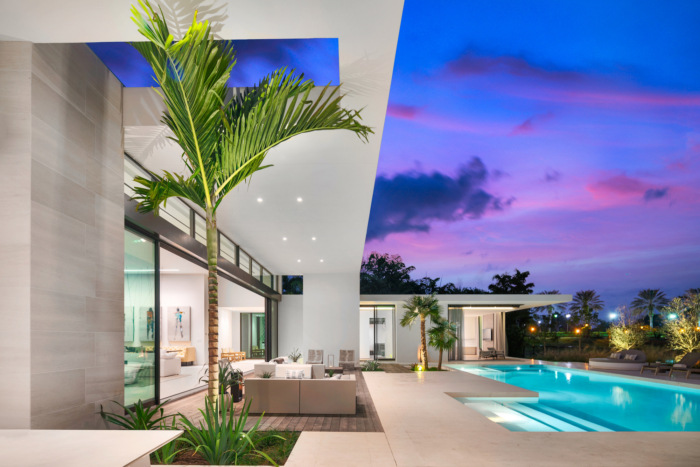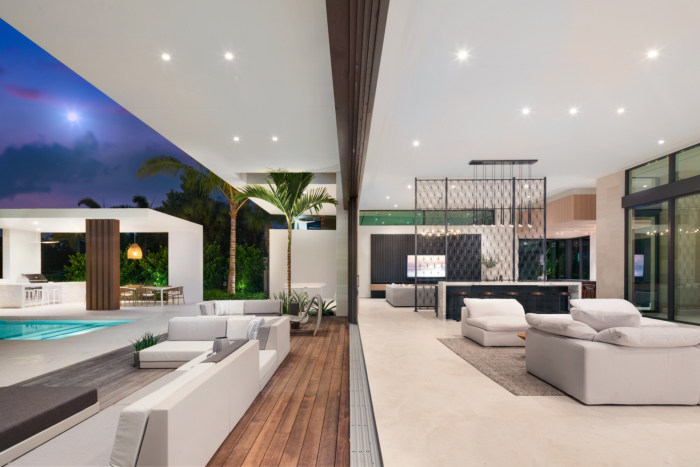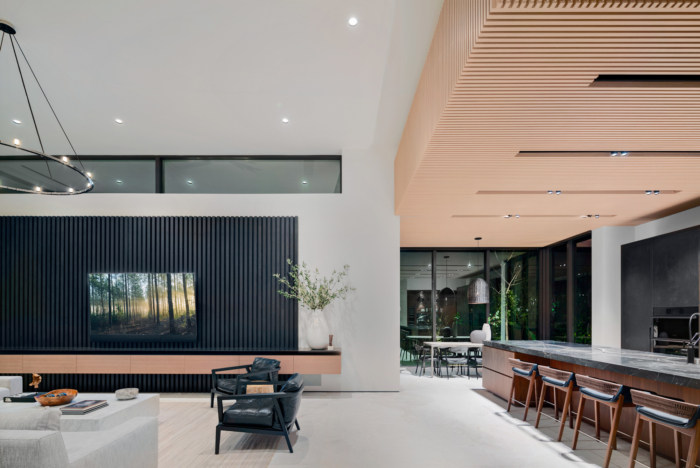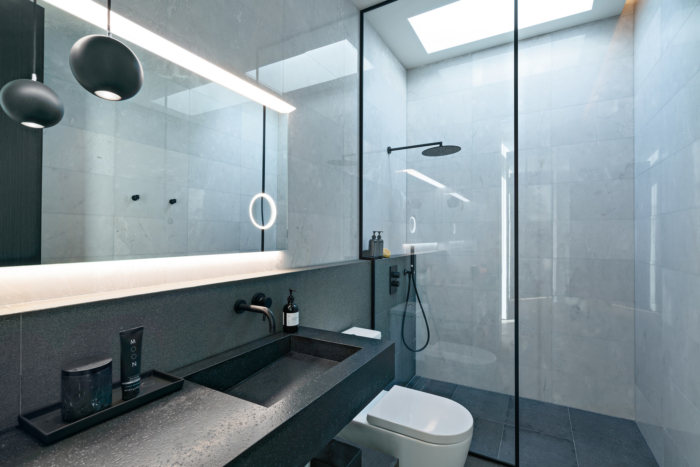Weston Residence
The Tropical Modern trend that has taken over elite Miami Beach neighborhoods has made its way to suburbia with the Weston Residence designed by Choeff Levy Fischman.
The one-story abode is located in an area where modern design is virtually unfamiliar. Homeowners Vincent and Gail Mish were fans of the Miami-based architects’ signature architectural style and contacted the expert designers wanting a bespoke residence of their own with indoor-outdoor concepts.
Located on an expansive 30,160 square foot waterfront lot, the architects designed a 5,986 square foot residence with four bedrooms, five bathrooms, a half bath, large kitchen, and a central family room. Standing apart from neighboring homes, the lakefront home’s exterior includes a mix of white stucco, ribbed wood cladding, and limestone cladding. The property’s front yard is lushly landscaped, boasting an impressive water feature that appears to run from the front yard, through the inside of the home and out to the pool at the rear.
Extensive use of glass and sliding glass doors were incorporated to allow for an abundance of natural light, emphasizing an indoor-outdoor lifestyle. Outside, a cabana structure is partially enclosed, with the roof of the main house cantilevering over the cabana to provide shade.
This is Choeff Levy Fischman’s first residence in Weston. The architects have additional homes under construction in Southwest Ranches, as well as Miami-Dade and Palm Beach counties, Panama and Turks and Caicos.
Design: Choeff Levy Fischman
Photography: Lifestyle Production Group

