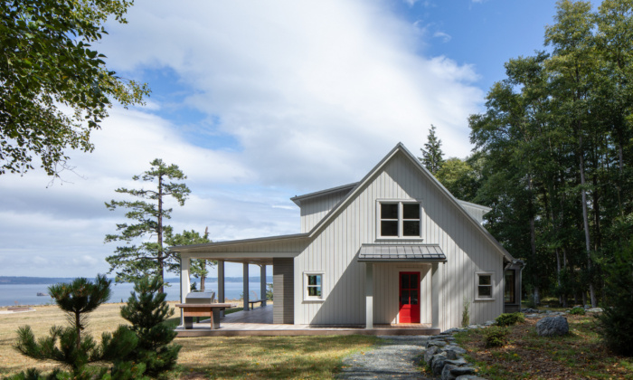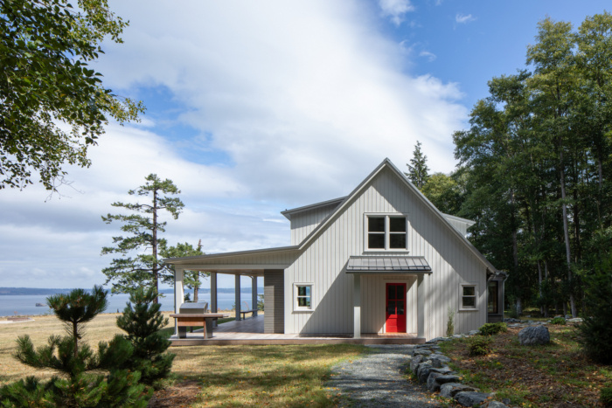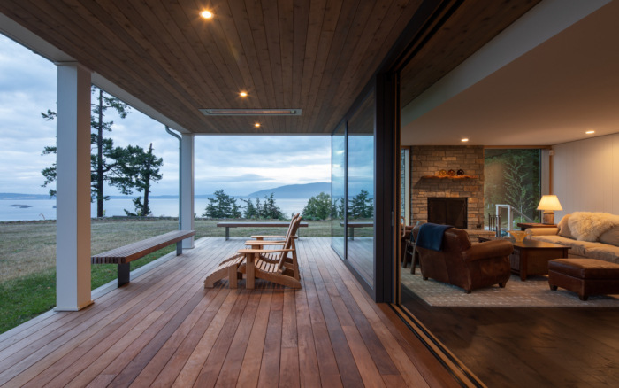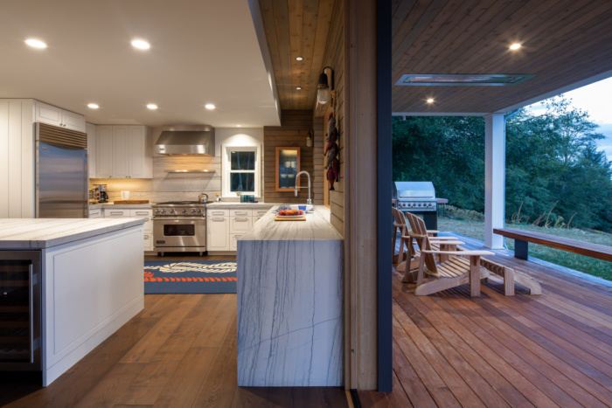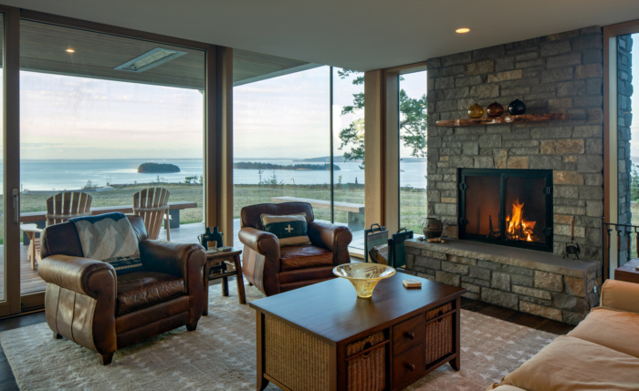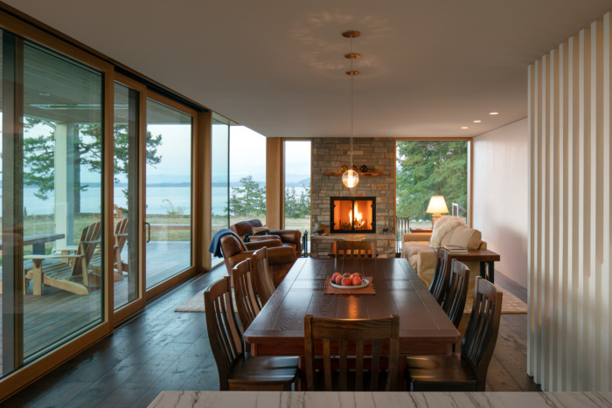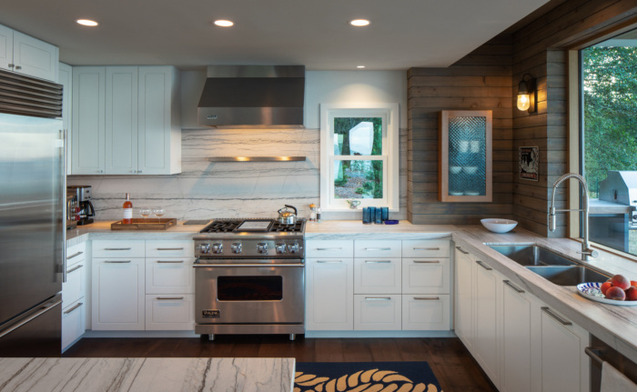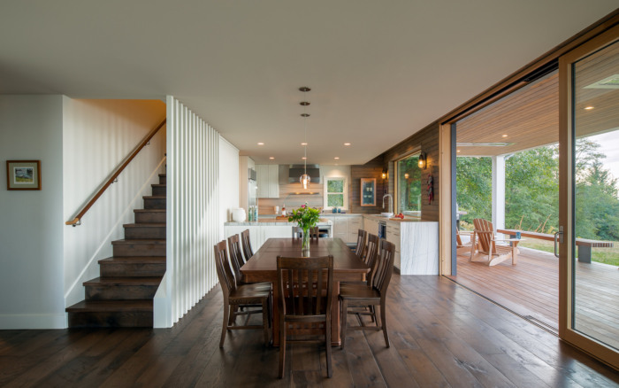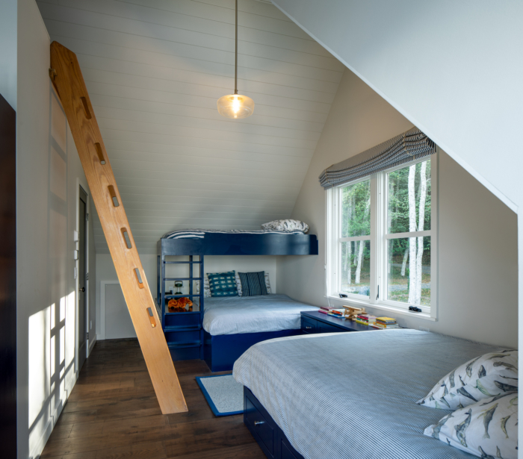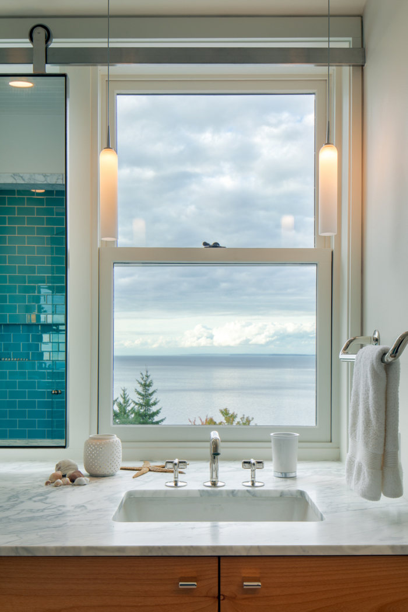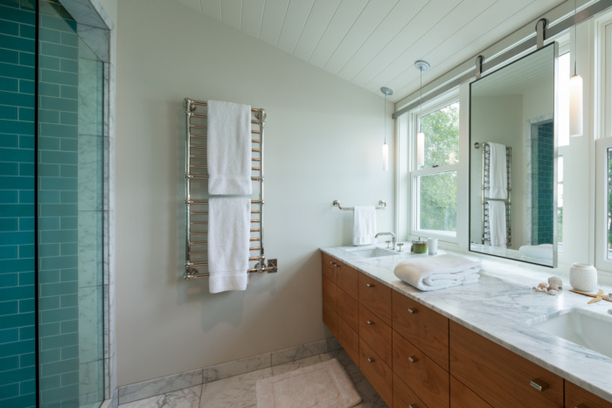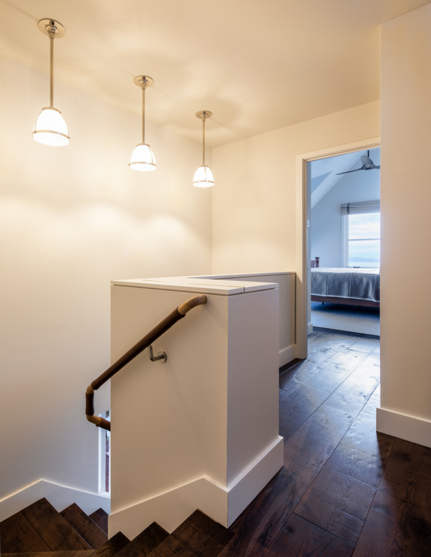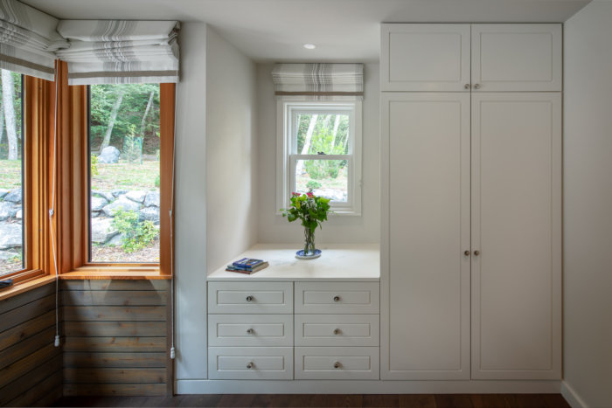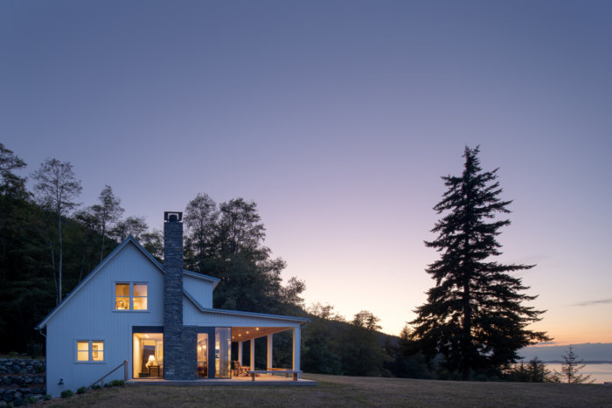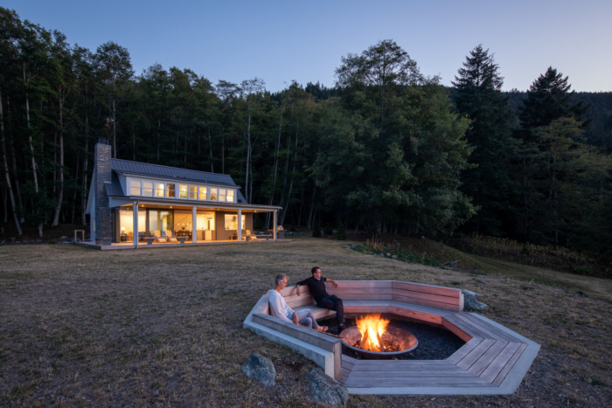Outward Bound House
Heliotrope Architects was engaged to re-imagine an existing home situated on a remote Orcas Island property with unique, panoramic views and wanted to maximize the home’s capability.
The owners were not in need of more space, rather they desired an improved experience. The existing home lacked a coherent character and turned its back on panoramic views of the Salish Sea, the Cascade range and Mount Baker. Our design solution built upon what the home appeared to want to be, a simple farmhouse, while improving interior spatial relationships, solar access and views to the surroundings. The scope consisted of re-framing the roof and porch to accommodate new dormer windows and a modified roof f orm, which opened up the second floor to sunlight and views while improving the home’s overall character. On the main floor, a 30ft steel beam was inserted to provide a column free opening between living spaces and the porch. This opening is infilled minimally, with custom wood storefront and lift-slide door systems allowing for a seamless indoor/outdoor connection. This intervention also adds an important contemporary counterpoint to an otherwise fairly traditional farmhouse vernacular. Interiors further reinforce this duality between a traditional and contemporary formal vocabulary.
Outside, the landscape was heavily re-worked and an unsightly fire circle removed and replaced with a sunken fire-pit, situated near the edge of the cliff. This removed it from the porch view while providing a spectacular place to sit by the fire sheltered from southerly winds.
Design: Heliotrope Architects
Contractor: Con Russell
Photography: Sean Airhart

