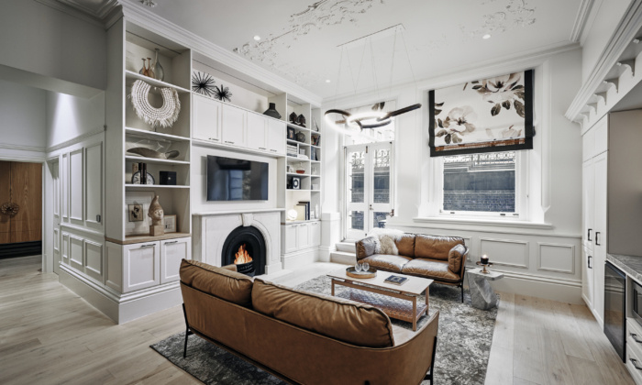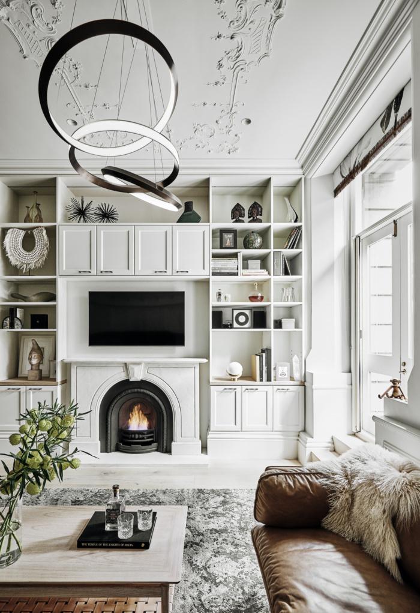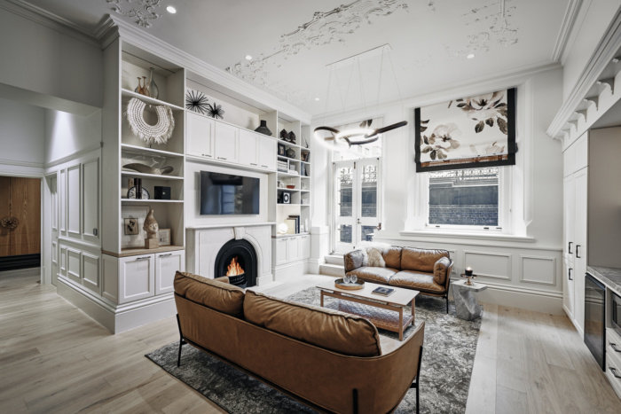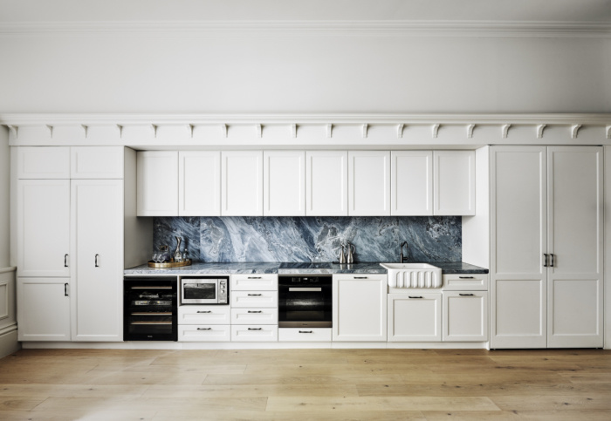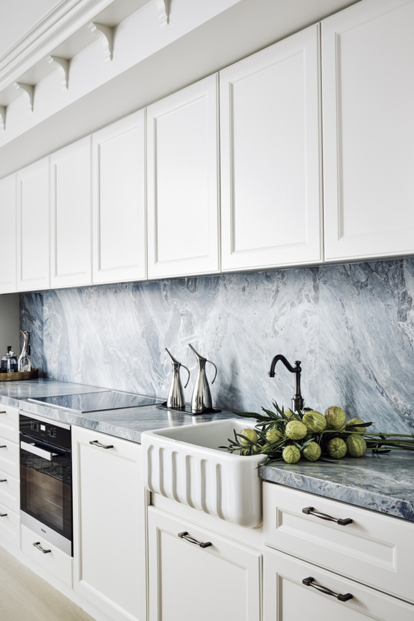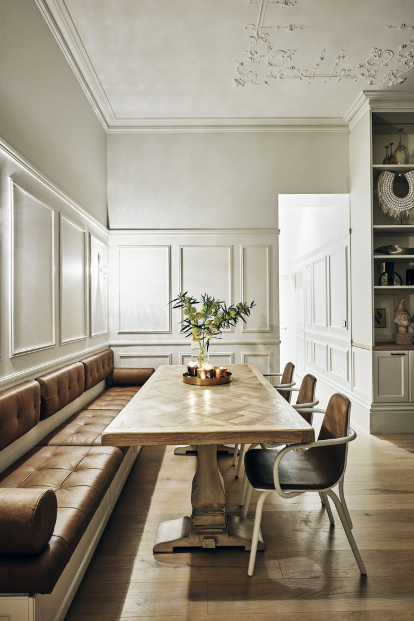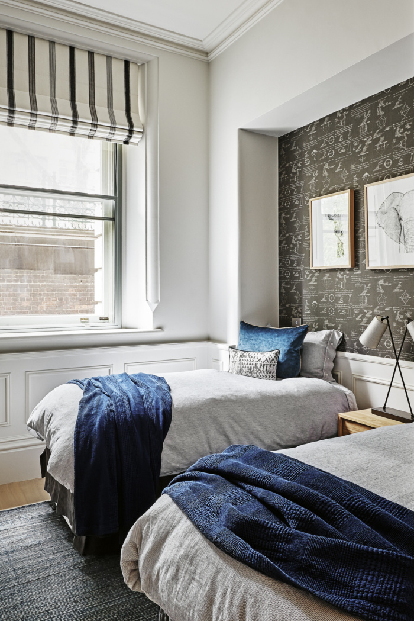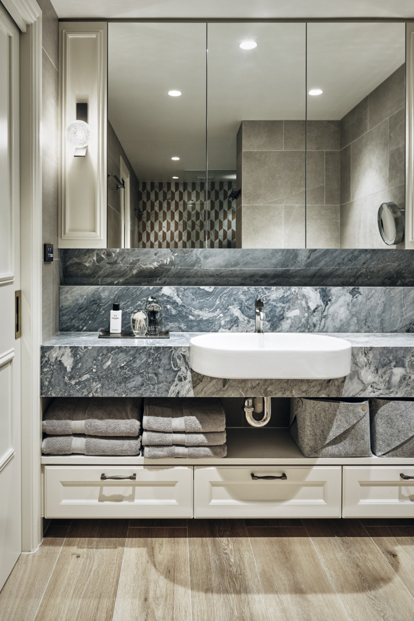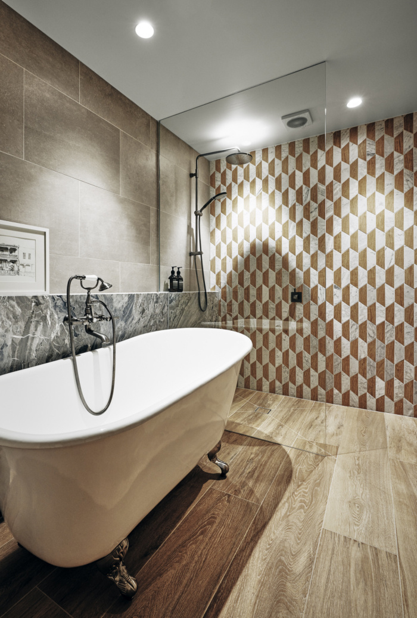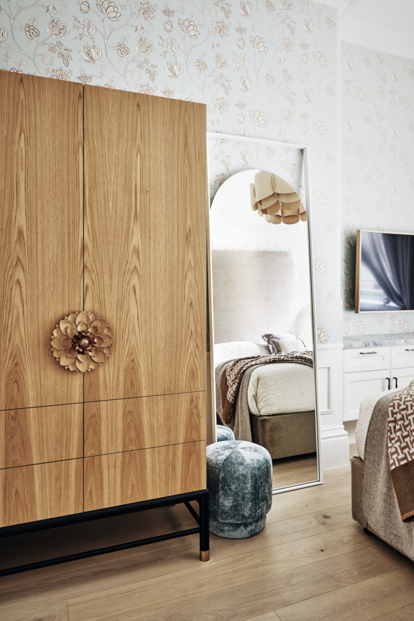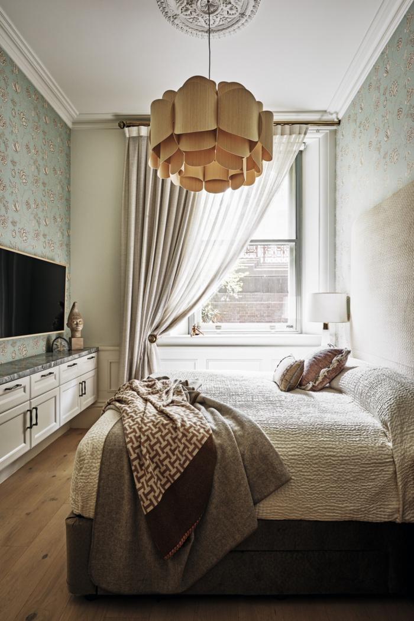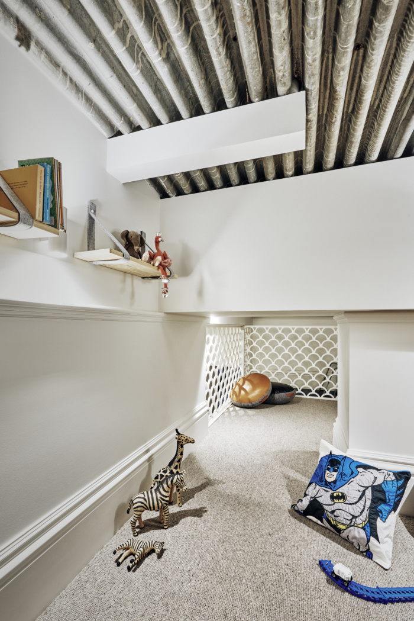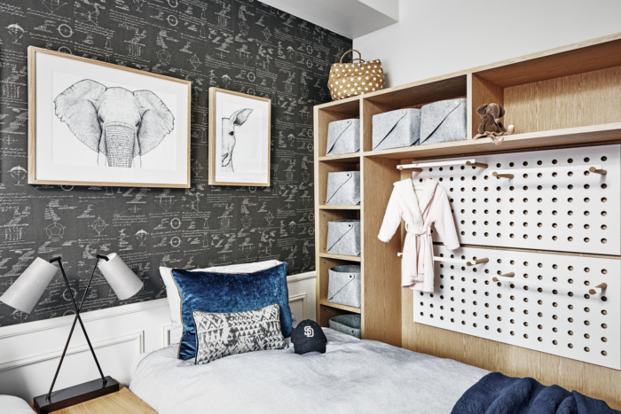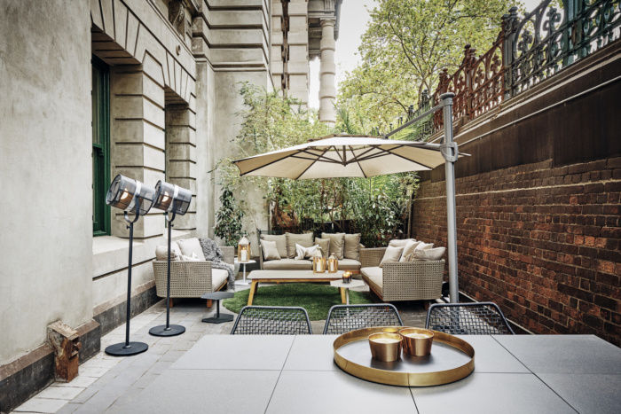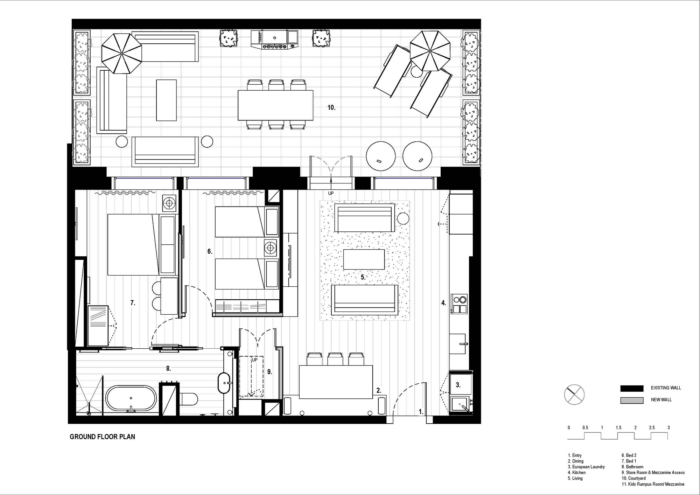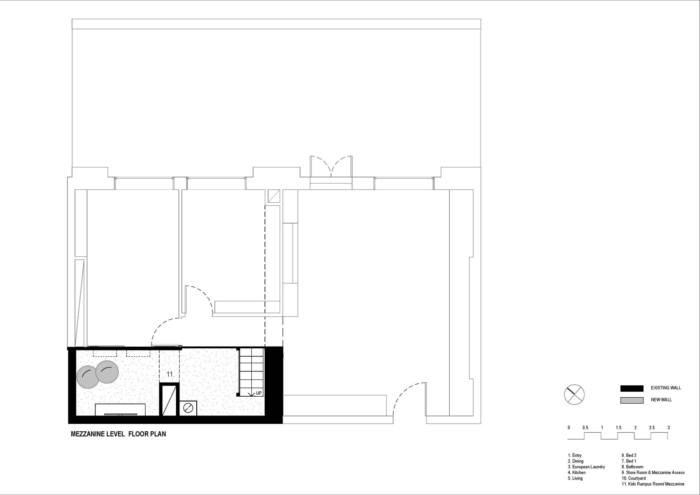The Grand Apartment
In Design International were engaged by their client to realize a holistic design for the Grand Apartment, a practical weekend home in Melbourne.
Set within a stunning CBD heritage listed building, a mid-80’s modern style, modest apartment was entrusted to us with the clients’ clear brief to return a “practical weekender” for personal use to accommodate family including 2 young grandchildren.
Our layout and design encompassed a holistic approach to the entire apartment. We relocated partition walls while working around structural elements and rises to improve spatial planning of this tiny weekender. Working meticulously to avoid unnecessary slab core drilling, we maintained the position of the WC but negotiated variations to other plumbing fixtures with ease. The end result is a 2 way ensuite/bathroom with a mezzanine storage room above, accessible only by a hidden electronic drop down stair case via a broom closet!
For consistency with the passageway floorboards, we used timber look floor tiles. A stunning marble and porcelain elongated hexagonal mosaic feature wall off-set with simple warm grey main body tiles compliments an incredible on trend natural marble half height wall.
With no direct natural light it was paramount to achieve brightness via artificial light and the inclusion of a hardwired magnifying mirror made a world of difference.
With a nostalgic clawfoot bath, telephone shower, locally hand-blown glass wall sconces, custom aged iron tapware, marble slabs and intricate tiling details, this bathroom is a complement to the historic glory of the heritage building it rests within.
Design: In Design International
Photography: Isamu Sawa

