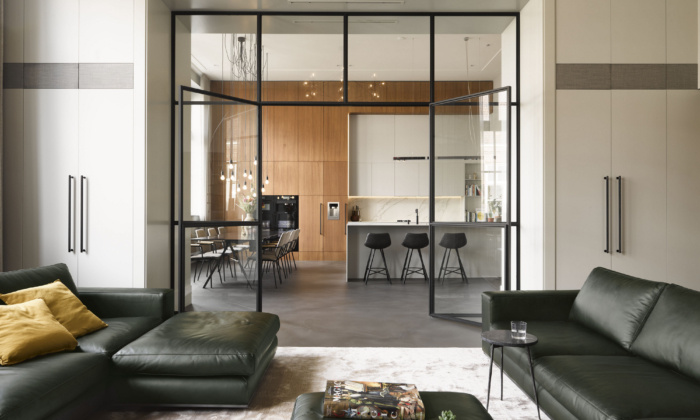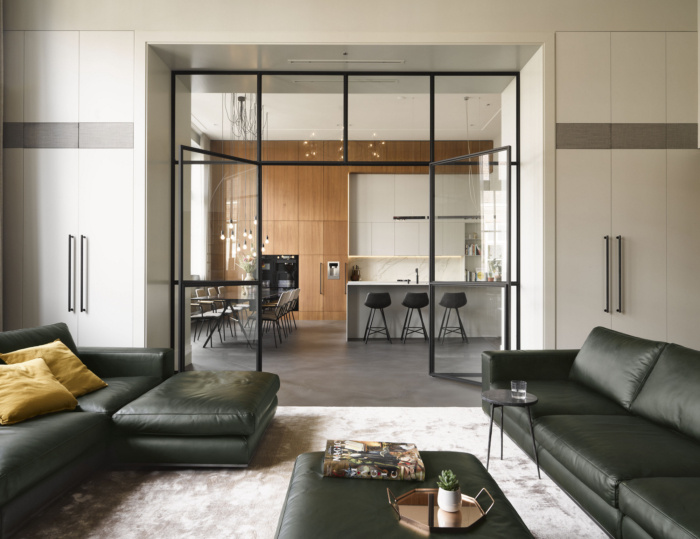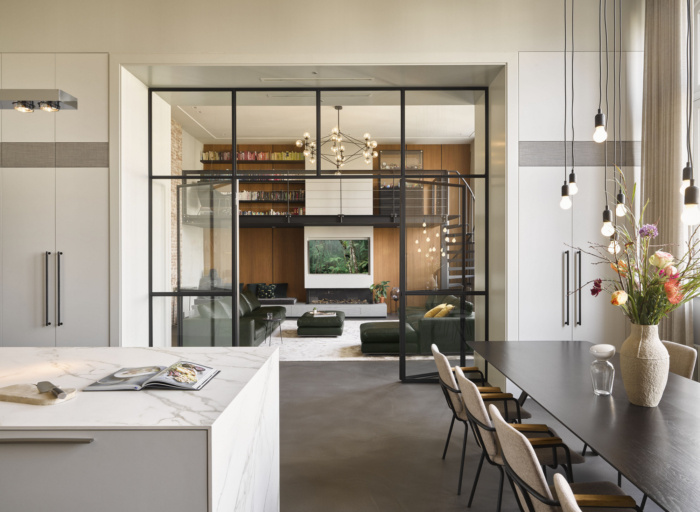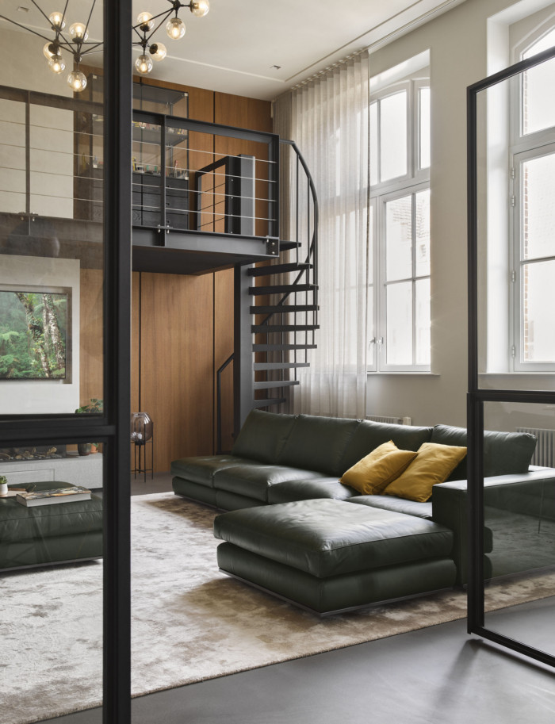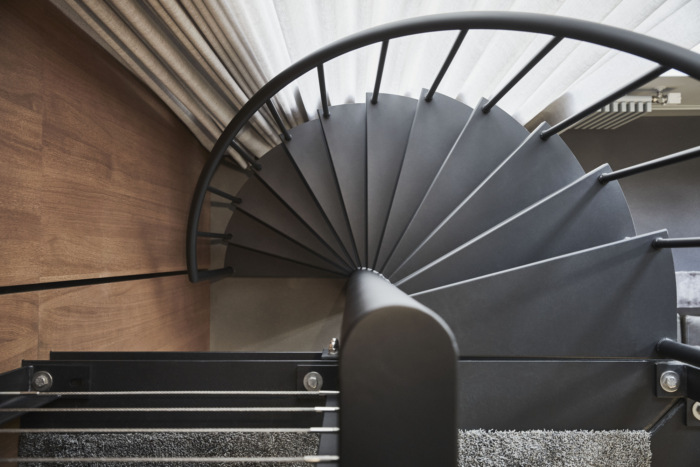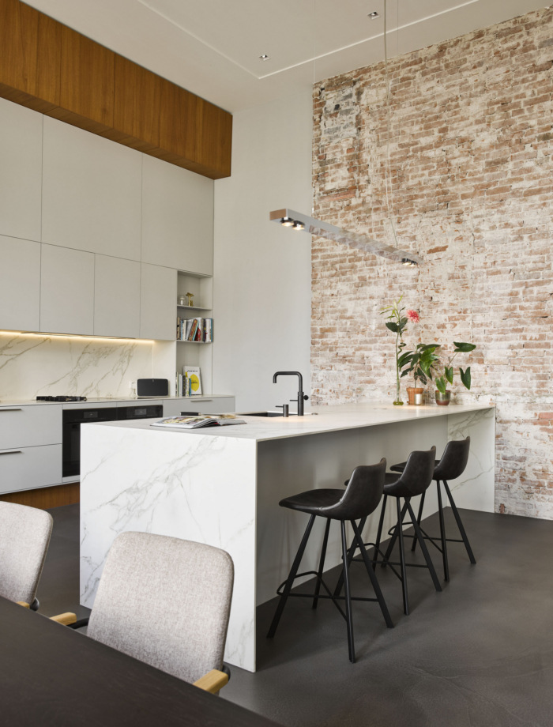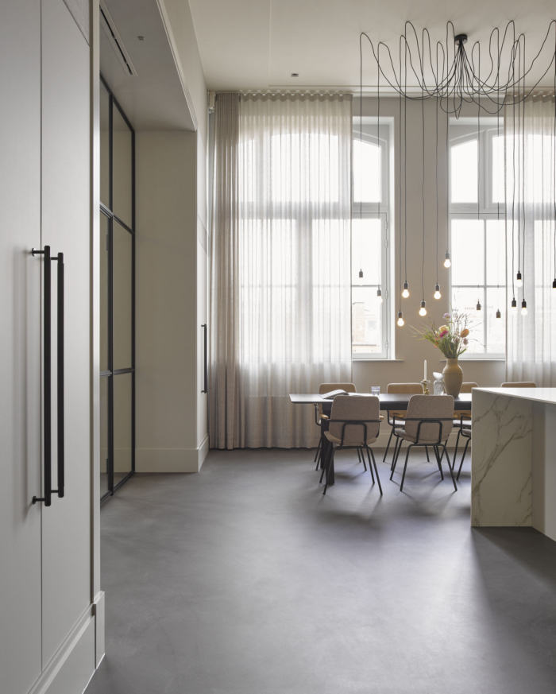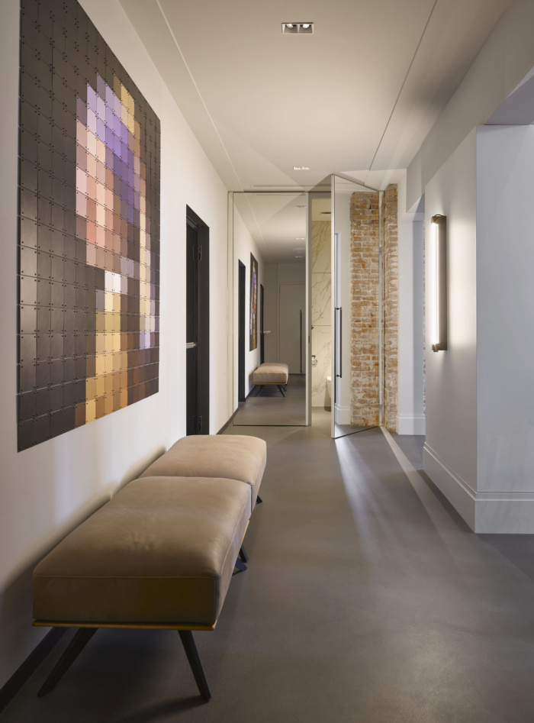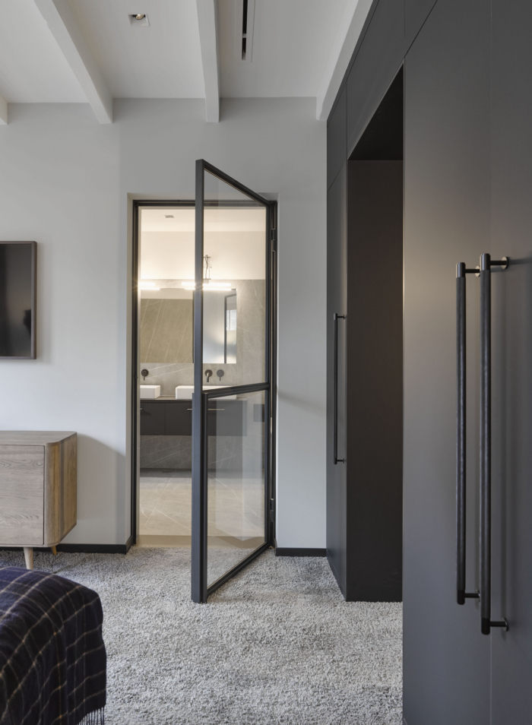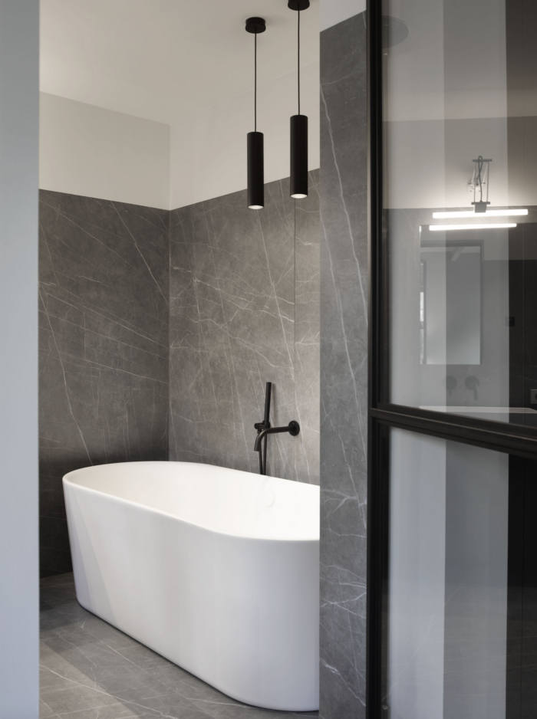Private Residence 1901
Fokkema & Partners took on the challenge to convert two classrooms in an old school building from the early 1900’s into raw and refined living quarters in the Netherlands.
The apartment was conceived as a welcoming, fun space for a young couple, cinema enthusiasts, who envisioned a ”Bruce Wayne” style for their home. They defined their design objective to be raw yet refined, with a touch of magic.
Upon entering the apartment, a mirror at the end of the former hallway visually extends the sightline. It hides two secret doors. The bedrooms, bathroom and study are housed in the former offices. These are characterised by lower ceilings with wooden beams and an intimate atmosphere. The classrooms, with the kitchen, dining table and living room, have gentle nods to their history. The existing rough and imperfect brick walls were left intact. High placed windows to prevent the students from staring outside, allow a lot of daylight to enter. The space is complimented with a pristine white marble kitchen and warm hued wooden walls. The colour and pattern of these wooden walls are derived from luxury homes in the “Mad Man” series. A new pair of black steel framed ensuite doors, flanked with contemporary cupboards, connect the former classrooms.
Natural materialisation and subtle detailing extends on all scale levels, creating a luxurious home. The colourscheme is softened with warm hues of grey and natural linen creating a relaxing atmosphere contrasting the busy city life in its vicinity.
Design: Fokkema & Partners
Photography: Alexander van Berge

