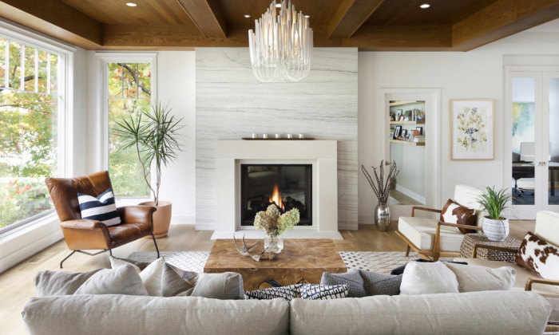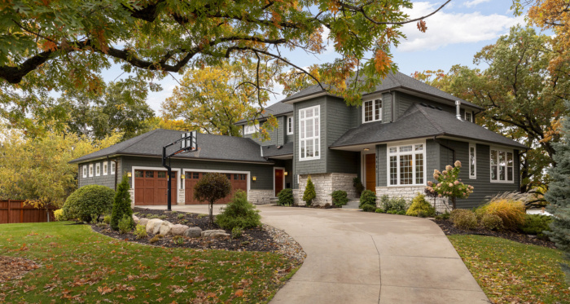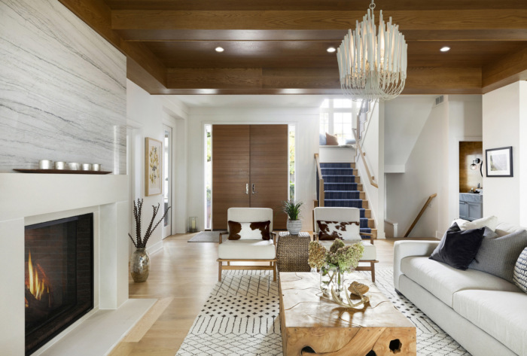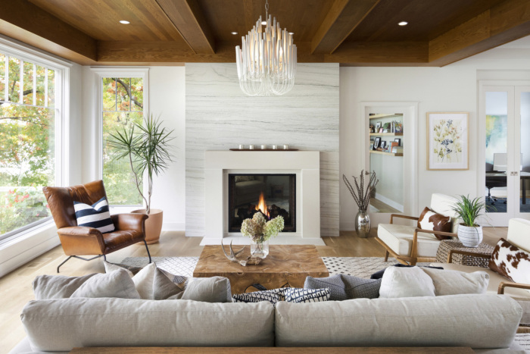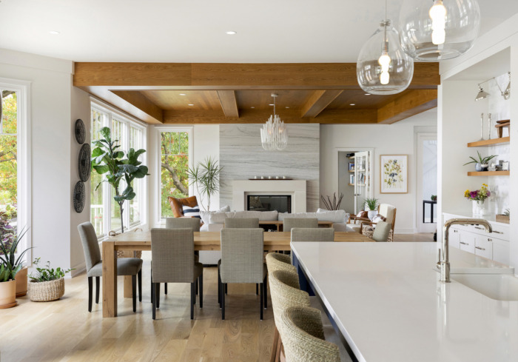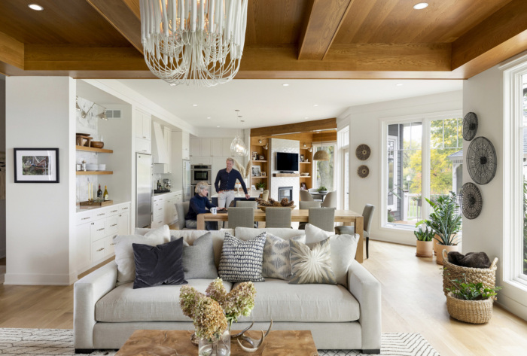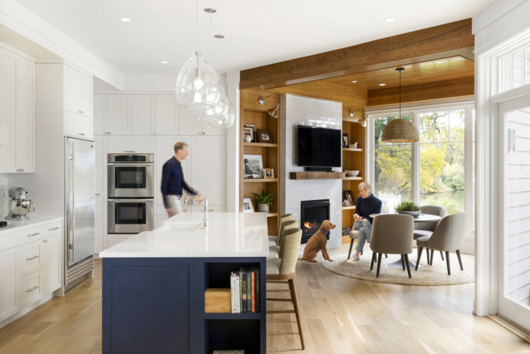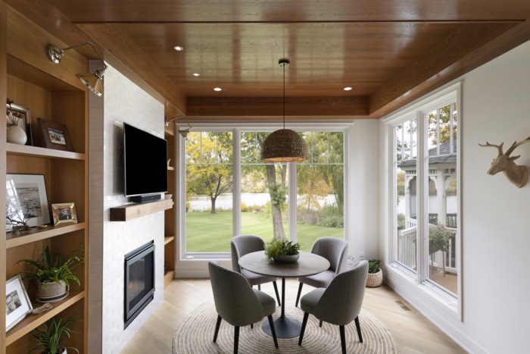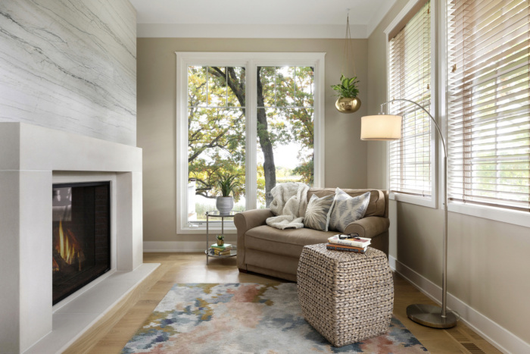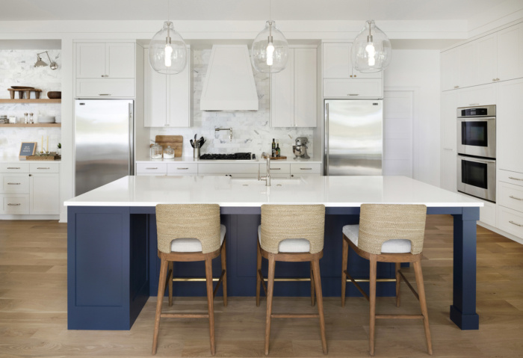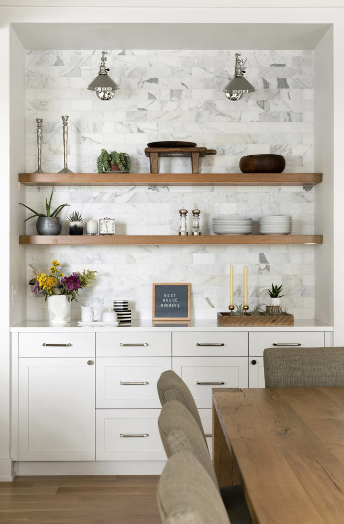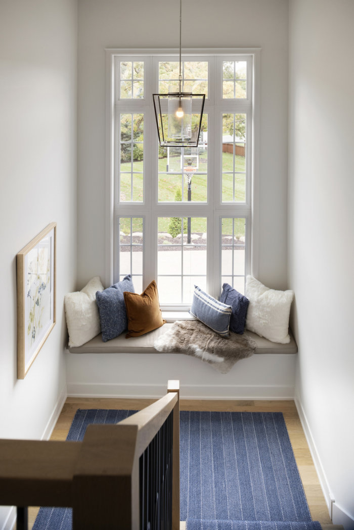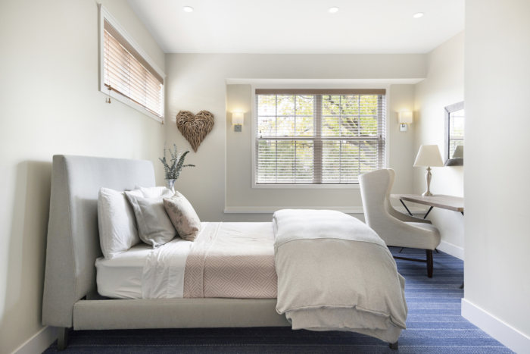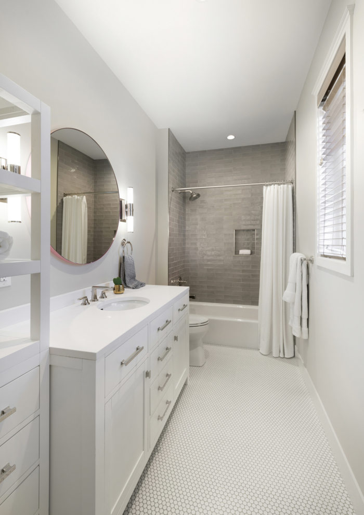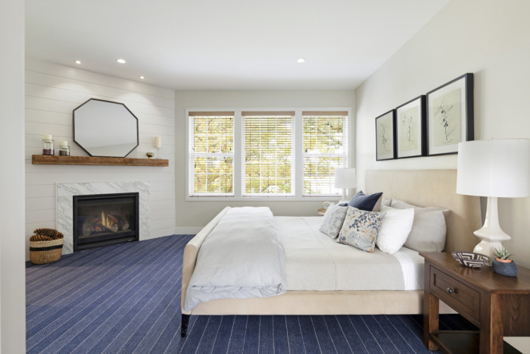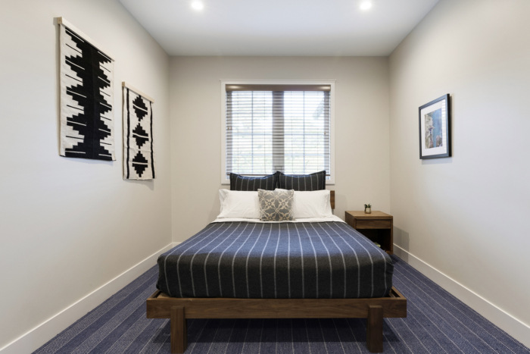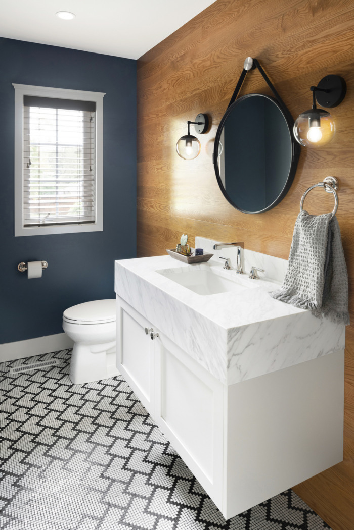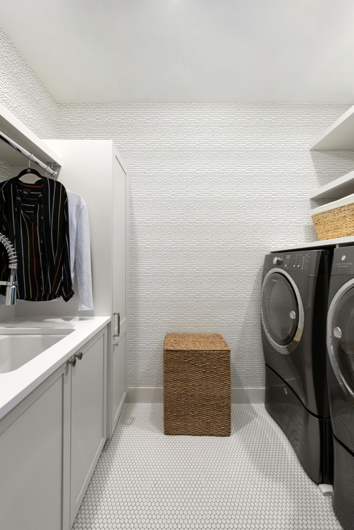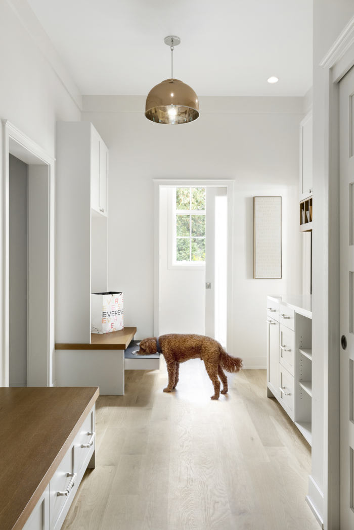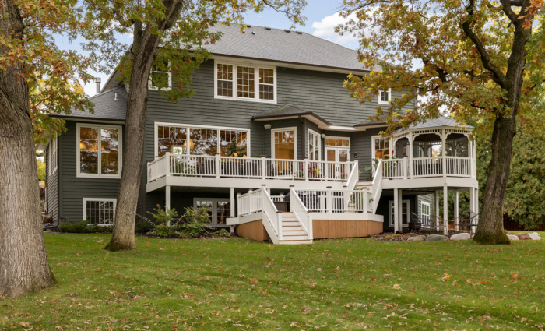Tamte House
Studio BV created a bright, comfortable, and casual design to maximize indoor outdoor connection at this lakeside dwelling in Edina, Minnesota.
This house was built in the early 2000s. It is located in Edina, Minnesota on a picturesque lake boasting views of nature in all directions. This location was important to the Tamte Family when they purchased the house in 2011. They wanted a large house to help support their family and be close proximity to their business offices and first retail store. Megan and Mike Tamte founded and lead Evereve stores, headquartered in Edina, Minnesota as well as about 100 brick and mortar women’s fashion boutiques throughout the country.
Studio BV started with a plan to connect the inside and out. The first priority was expanding and enlarging all the windows facing the lake. The new window design creates a complete connection from the inside out with large windows that start 8” from the floor. The older windows were 36” above the floor, making it very difficult to see the lake and they had muttons which obstructed the view. The new windows are clear glass and draw your eye out to the beautiful trees and lake view the moment you enter the home.
Studio BV’s second priority was to create one main level open floor plan by moving the fireplace to the end of the living room and creating one level floor connection from the entry, living room, dining and kitchen. The home previously had a sunken living room that was separated from the kitchen and entry by built-in casework and a fireplace. Now the kitchen and dining and living spaces all connect and really build on each other with similar materials and custom features like wood ceilings, fireplaces and built in bookshelves and casework.
A nice feature is the new guest powder room. The space is really a love note to Megan. Megan Tamte’s signature icon is the Heart. It has deep meaning for the Evereve company and their values. Studio BV found a marble mosaic tile that reflected this heart motif perfectly in the powder room. The room is anchored by a wood wall and custom marble and wood vanity.
Adjacent to the large pantry, mudroom was reworked to create a place for coats, Paddington (their doodle) and a package area.
The design team created a custom stair handrail and window seat for the stair that becomes a great landing place in the house. The reworked upper level features three bedrooms, three bathrooms and a laundry room. The house previously had four bedrooms and two baths and a laundry space.
By removing a bedroom, we created a more usable laundry area and two larger kids’ rooms with walk-in closets and en suite full bathrooms. That was a big change and better supported their family.
The master suite was renovated with a new fireplace wall, finishes and lighting. The rooms are now larger and have much needed storage in the bedrooms and bathrooms.
The lower level renovation was focused on creating a great family room area and wet bar as well as two guest rooms and a full bathroom renovation. The renovation expanded the gym which has a full set of machines, weights and a barre.
The overall approach to the renovation was to create a home that was bright, comfortable, and casual. The materials of wood, warm white natural stone and woven elements of lights and furniture create a great visual texture that unites the spaces. The design supports the personal style of the homeowners and is flexible to support the changing needs of these busy leaders.
Design: Studio BV
Photography: Spacecrafting Photography

